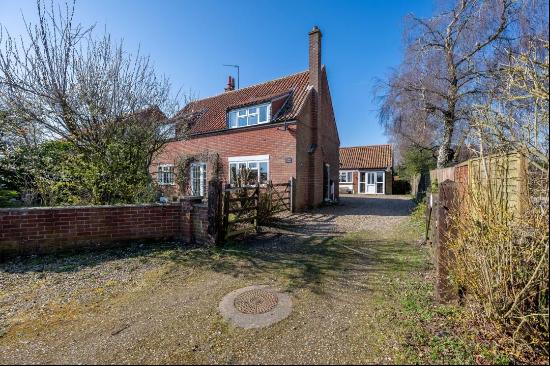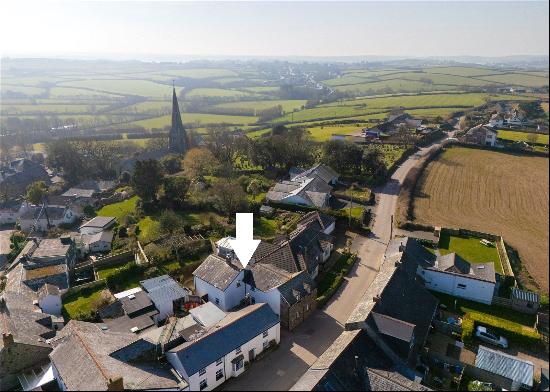













- For Sale
- Guided Price: GBP 925,000
- Build Size: 2,642 ft2
- Property Type: Single Family Home
- Bedroom: 5
Location
Swaffham Bulbeck is an attractive village ideally placed 8.1 miles from the university city of Cambridge and just over 6.6 miles from the historic horse racing town of Newmarket. For commuters there is convenient access to the A14 which interconnects to the M11 motorway to London and the A11 to the east. Cambridge and Whittlesford Parkway offer direct rail lines into London, with Cambridge North Station (7.8 miles) and the fastest trains taking under one hour. Stansted International Airport can be reached in just over 30 minutes.
Swaffham Bulbeck is a popular village and is particularly well known for its high level of attractive and listed houses. The village has a highly regarded Church of England primary school with secondary schooling at Bottisham Village College. In the neighbouring village of Lode is Anglesey Abbey National Trust with a garden centre, coffee shop/ restaurant and some fantastic walks. The village facilities include; post office and convenience store, public house (Black Horse Inn), recreation ground with children's play park and a fine church. For further schooling there is a variety of independent schools for all ages available in Cambridge.
Along with the comprehensive amenities in Cambridge including Addenbrookes and the Biomedical Campus, the nearby village of Burwell has an extensive range of facilities boasting three convenience stores, three public houses (The Fox, Five Bells and The Anchor) offering excellent dining options and takeaway, bakery, a post office, doctors surgery, pharmacy, dentist, opticians, hairdressers and barber shop, estate agents, haberdashery, petrol station and delightful artisan coffee shop (Village Green).
All distances and times are approximate.
Description
This delightful Grade II Listed detached cottage offers a generous, well-designed and versatile living space, ideal for a large family or those with dependent relatives, situated in a sought after village location with good access into Cambridge (8.7 miles away). The layout has been thoughtfully arranged to provide both practicality and charm. The property is presented in excellent order, having undergone extensive refurbishment with great attention to detail. Upon entering the property, a welcoming entrance lobby leads directly into the dining room, a characterful space featuring exposed ceiling beams and a large inglenook fireplace complete with a former bread oven. This room also offers access to the garden and a concealed staircase. Adjacent to the dining room is the family room, another inviting space with exposed timbers on both the walls and ceiling.
The kitchen/breakfast room has been fully remodelled and upgraded to a high standard, featuring quality cabinetry, a central island, and elegant marble work surfaces. Integrated appliances include a hob, twin ovens, a fridge/freezer, and a dishwasher. This bright and airy room enjoys a dual aspect with lovely views over the village green. A door from the kitchen leads to the cellar, providing additional storage. The hall/study area offers useful storage cupboards, with stairs leading to two bedrooms on the upper level. From the kitchen, there's access to the rear reception hall, which has a door to the cloakroom, along with single and double doors that open onto the garden. This area also leads to the drawing room, a spacious and inviting area of around twenty feet by fifteen feet. The drawing room boasts a large fireplace with a recently installed wood burner, along with views to three aspects and double doors opening onto the garden.
The first floor is arranged to provide four bedrooms. Bedrooms three and four share a newly fitted shower room and a Jack and Jill dressing area, accessed via the staircase from the study/hall area. The principal bedroom, accessed via the dining room, features a dressing room/bedroom and a beautifully finished, recently refitted shower room. Bedroom two is reached via the staircase from the kitchen and benefits from its own refitted en suite bathroom and WC.
Externally, a driveway provides ample parking and leads to a rear courtyard featuring a small fishpond. A detached outbuilding with rendered elevations beneath a pantiled roof has been converted to provide an annexe-style living space. This includes a double bedroom with en suite, a utility/kitchen area, a reception hall, and a studio/office. The outbuilding also houses a garage. The remaining garden lies at the rear, offering lawned areas, well-stocked flower beds, and seating areas, as well as a garden shed and an oil storage tank.
Swaffham Bulbeck is an attractive village ideally placed 8.1 miles from the university city of Cambridge and just over 6.6 miles from the historic horse racing town of Newmarket. For commuters there is convenient access to the A14 which interconnects to the M11 motorway to London and the A11 to the east. Cambridge and Whittlesford Parkway offer direct rail lines into London, with Cambridge North Station (7.8 miles) and the fastest trains taking under one hour. Stansted International Airport can be reached in just over 30 minutes.
Swaffham Bulbeck is a popular village and is particularly well known for its high level of attractive and listed houses. The village has a highly regarded Church of England primary school with secondary schooling at Bottisham Village College. In the neighbouring village of Lode is Anglesey Abbey National Trust with a garden centre, coffee shop/ restaurant and some fantastic walks. The village facilities include; post office and convenience store, public house (Black Horse Inn), recreation ground with children's play park and a fine church. For further schooling there is a variety of independent schools for all ages available in Cambridge.
Along with the comprehensive amenities in Cambridge including Addenbrookes and the Biomedical Campus, the nearby village of Burwell has an extensive range of facilities boasting three convenience stores, three public houses (The Fox, Five Bells and The Anchor) offering excellent dining options and takeaway, bakery, a post office, doctors surgery, pharmacy, dentist, opticians, hairdressers and barber shop, estate agents, haberdashery, petrol station and delightful artisan coffee shop (Village Green).
All distances and times are approximate.
Description
This delightful Grade II Listed detached cottage offers a generous, well-designed and versatile living space, ideal for a large family or those with dependent relatives, situated in a sought after village location with good access into Cambridge (8.7 miles away). The layout has been thoughtfully arranged to provide both practicality and charm. The property is presented in excellent order, having undergone extensive refurbishment with great attention to detail. Upon entering the property, a welcoming entrance lobby leads directly into the dining room, a characterful space featuring exposed ceiling beams and a large inglenook fireplace complete with a former bread oven. This room also offers access to the garden and a concealed staircase. Adjacent to the dining room is the family room, another inviting space with exposed timbers on both the walls and ceiling.
The kitchen/breakfast room has been fully remodelled and upgraded to a high standard, featuring quality cabinetry, a central island, and elegant marble work surfaces. Integrated appliances include a hob, twin ovens, a fridge/freezer, and a dishwasher. This bright and airy room enjoys a dual aspect with lovely views over the village green. A door from the kitchen leads to the cellar, providing additional storage. The hall/study area offers useful storage cupboards, with stairs leading to two bedrooms on the upper level. From the kitchen, there's access to the rear reception hall, which has a door to the cloakroom, along with single and double doors that open onto the garden. This area also leads to the drawing room, a spacious and inviting area of around twenty feet by fifteen feet. The drawing room boasts a large fireplace with a recently installed wood burner, along with views to three aspects and double doors opening onto the garden.
The first floor is arranged to provide four bedrooms. Bedrooms three and four share a newly fitted shower room and a Jack and Jill dressing area, accessed via the staircase from the study/hall area. The principal bedroom, accessed via the dining room, features a dressing room/bedroom and a beautifully finished, recently refitted shower room. Bedroom two is reached via the staircase from the kitchen and benefits from its own refitted en suite bathroom and WC.
Externally, a driveway provides ample parking and leads to a rear courtyard featuring a small fishpond. A detached outbuilding with rendered elevations beneath a pantiled roof has been converted to provide an annexe-style living space. This includes a double bedroom with en suite, a utility/kitchen area, a reception hall, and a studio/office. The outbuilding also houses a garage. The remaining garden lies at the rear, offering lawned areas, well-stocked flower beds, and seating areas, as well as a garden shed and an oil storage tank.





















