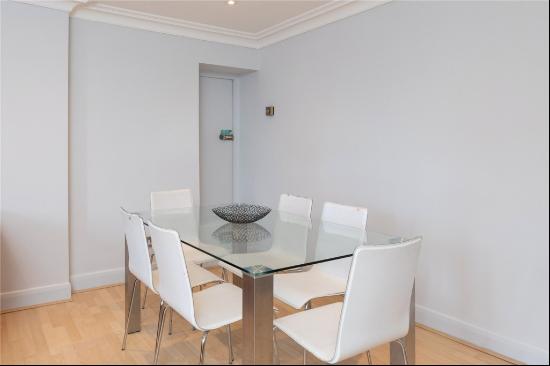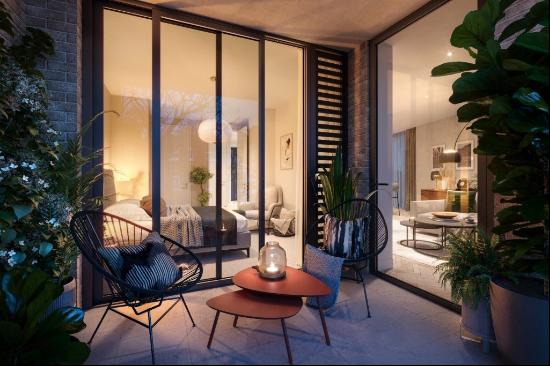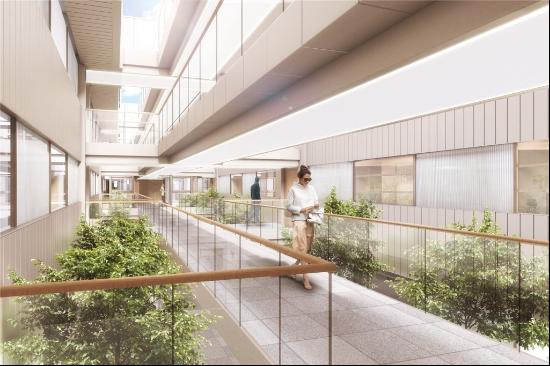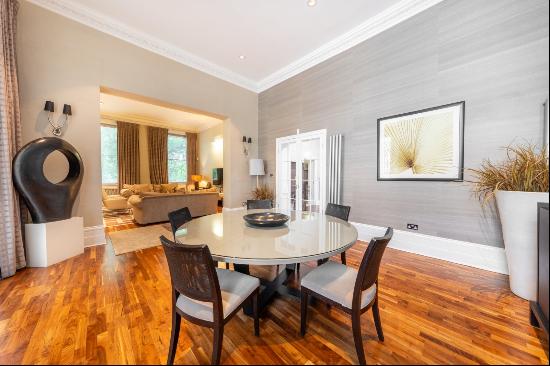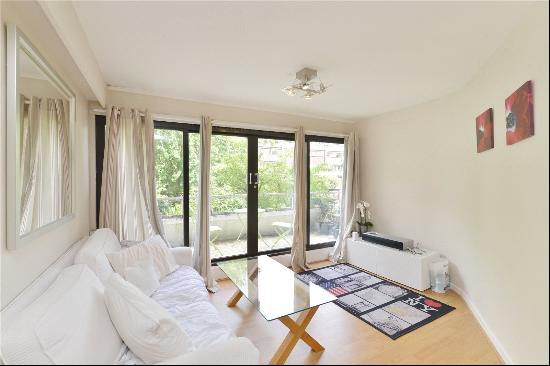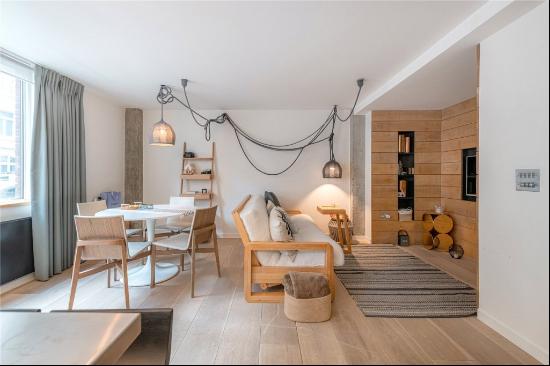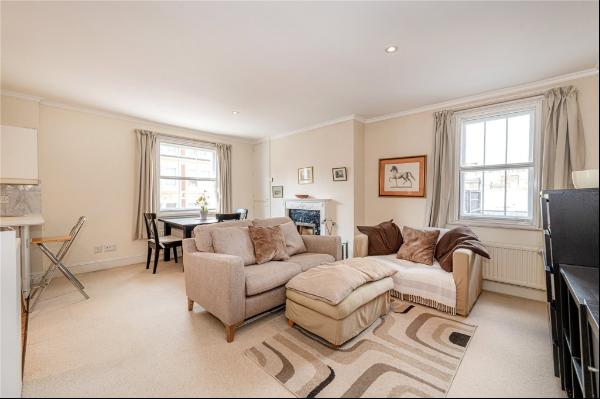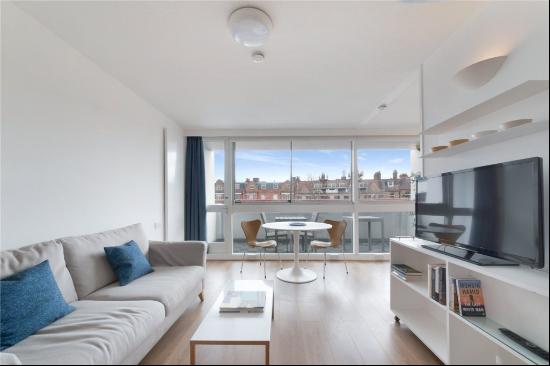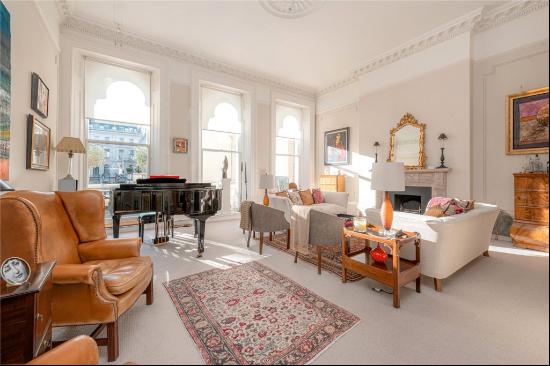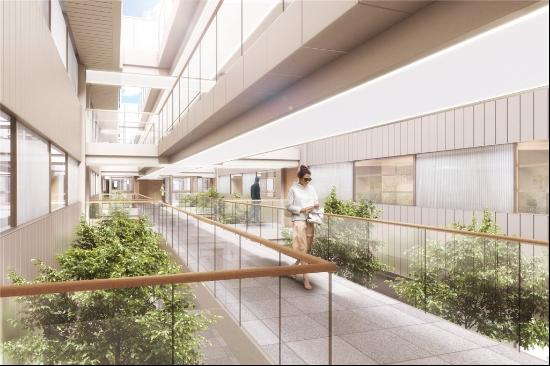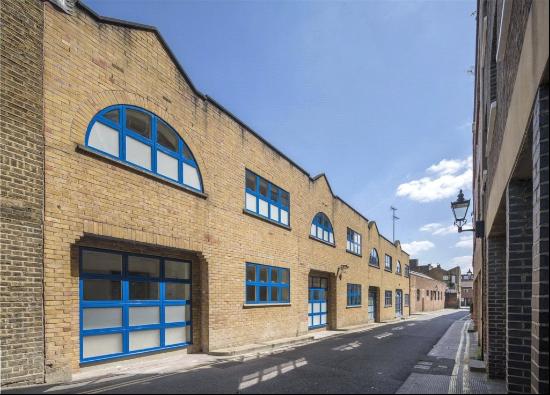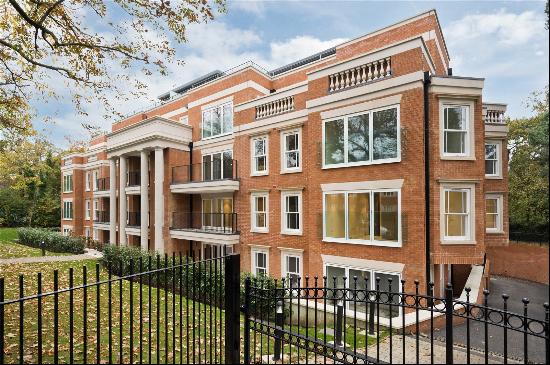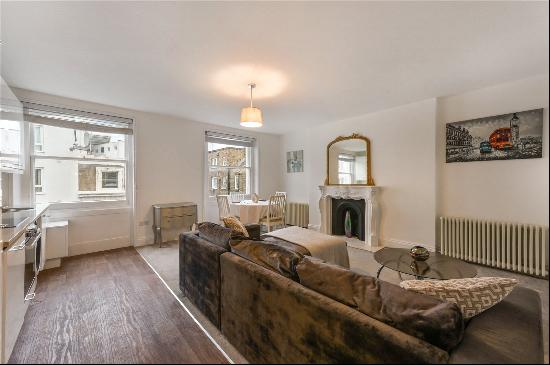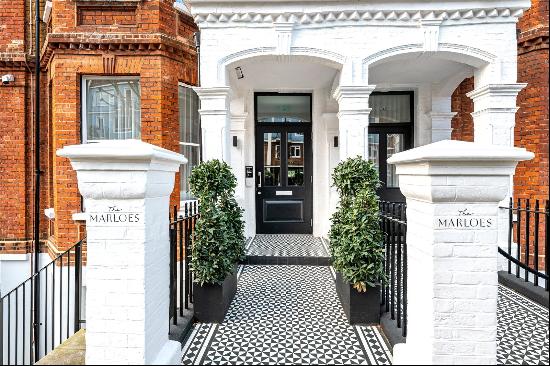
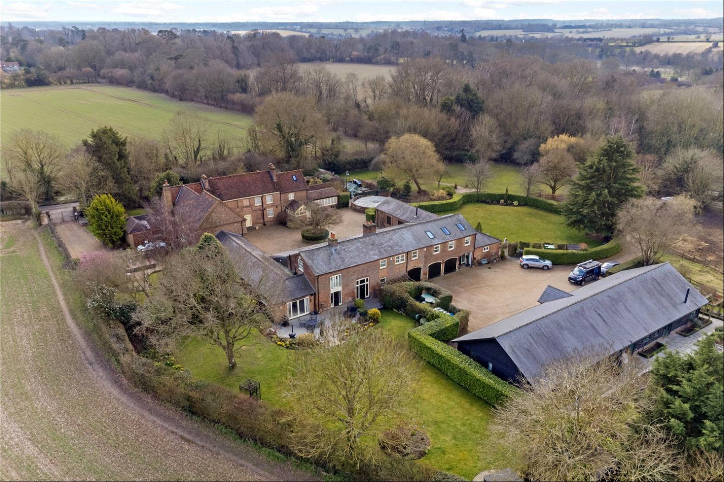
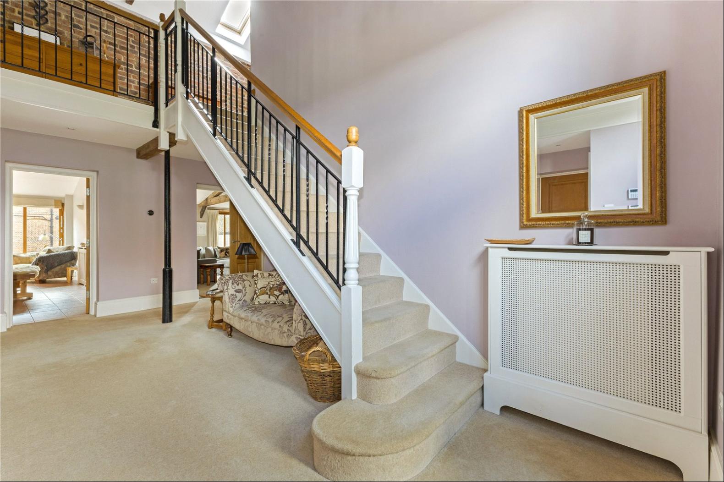











- For Sale
- Guided Price: GBP 1,400,000
- Build Size: 2,942 ft2
- Property Type: Condo
- Bedroom: 4
Location
Harpenden 5.9 miles (mainline station – St Pancras from 27 minutes)
Berkhamsted 9.8 miles (mainline station – Euston from 28 minutes)
St Albans 9.8 miles
M1 (J9) 3.1 miles
Luton Parkway station 4.9 miles
Lisle House is just outside the popular and pretty village of Markyate, which offers a general store, Post Office, public houses, a church and village hall. There is both state and private schooling nearby.
The closest mainline station (connecting with St Pancras International) is at Luton Parkway, with Harpenden just over a mile further away. The area offers very easy access to M1 at junction J9, with prompt connection to the M25.
Besides the wealth of bridleways and footpaths on your doorstep, there are good sporting and leisure facilities in nearby Harpenden with a large sports centre and a variety of golf clubs to choose from.
Description
Lisle House forms part of a small gated development of converted barns set next to the orginal farmhouse, bordering countryside in a semi rural setting between Markyate and Caddington. The property offers characterful accommodation extending to over 3000 sq ft on a plot of about 0.27 acres and is presented in excellent decorative order.
The hallway has a large fireplace with log burner, reputed to be the blacksmiths former forge, and staircase to first floor. The sitting room has a vaulted ceiling with exposed roof beams, stone fireplace and windows overlooking the courtyard. The family room overlooks the rear garden and has French doors and clerestory windows, exposed roof beams and column radiators. A kitchen breakfast room allows space for the kitchen island plus a dining table and again has the benefit of a vaulted ceiling, exposed brickwork and beams and has picture windows overlooking the courtyard. There is a home office which could also be used as a snug and a large utility room accessed from the hallway and a guest cloakroom.
The first floor has a bright landing with roof light windows and a void over the hallway. The main bedroom has French doors and a Juliet balcony and further window to side, both with plantation shutters and a smart en suite shower room. The second bedroom also has an en suite bathroom with corner bath. there are two further bedrooms and a family bathroom.
The property is approached through a gated entrance, past paddocks,to a gravel courtyard parking area which leads to an integral garage with parking in front as well as a pergola covered parking space. The plot in total extends to about 0.27 acres with an extensive lawn area and mature shrub and flower beds. There is a yorkstone paved patio area and a good degree of privacy with evergreen and natural hedging to the boundaries.
Harpenden 5.9 miles (mainline station – St Pancras from 27 minutes)
Berkhamsted 9.8 miles (mainline station – Euston from 28 minutes)
St Albans 9.8 miles
M1 (J9) 3.1 miles
Luton Parkway station 4.9 miles
Lisle House is just outside the popular and pretty village of Markyate, which offers a general store, Post Office, public houses, a church and village hall. There is both state and private schooling nearby.
The closest mainline station (connecting with St Pancras International) is at Luton Parkway, with Harpenden just over a mile further away. The area offers very easy access to M1 at junction J9, with prompt connection to the M25.
Besides the wealth of bridleways and footpaths on your doorstep, there are good sporting and leisure facilities in nearby Harpenden with a large sports centre and a variety of golf clubs to choose from.
Description
Lisle House forms part of a small gated development of converted barns set next to the orginal farmhouse, bordering countryside in a semi rural setting between Markyate and Caddington. The property offers characterful accommodation extending to over 3000 sq ft on a plot of about 0.27 acres and is presented in excellent decorative order.
The hallway has a large fireplace with log burner, reputed to be the blacksmiths former forge, and staircase to first floor. The sitting room has a vaulted ceiling with exposed roof beams, stone fireplace and windows overlooking the courtyard. The family room overlooks the rear garden and has French doors and clerestory windows, exposed roof beams and column radiators. A kitchen breakfast room allows space for the kitchen island plus a dining table and again has the benefit of a vaulted ceiling, exposed brickwork and beams and has picture windows overlooking the courtyard. There is a home office which could also be used as a snug and a large utility room accessed from the hallway and a guest cloakroom.
The first floor has a bright landing with roof light windows and a void over the hallway. The main bedroom has French doors and a Juliet balcony and further window to side, both with plantation shutters and a smart en suite shower room. The second bedroom also has an en suite bathroom with corner bath. there are two further bedrooms and a family bathroom.
The property is approached through a gated entrance, past paddocks,to a gravel courtyard parking area which leads to an integral garage with parking in front as well as a pergola covered parking space. The plot in total extends to about 0.27 acres with an extensive lawn area and mature shrub and flower beds. There is a yorkstone paved patio area and a good degree of privacy with evergreen and natural hedging to the boundaries.


