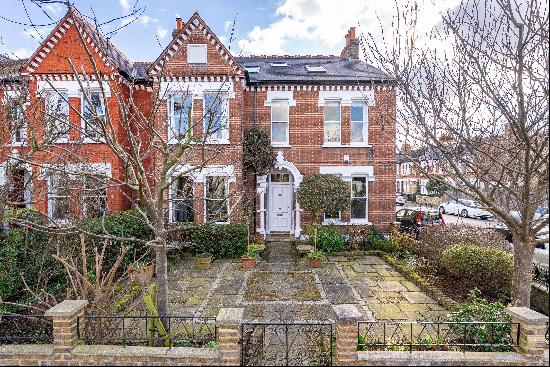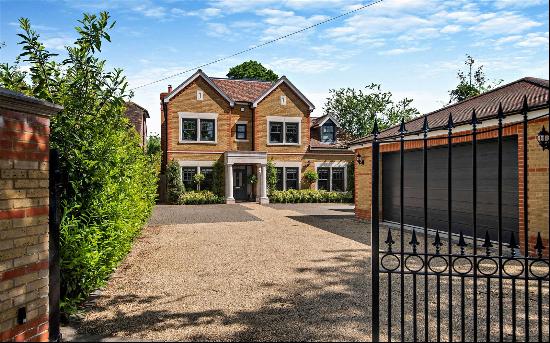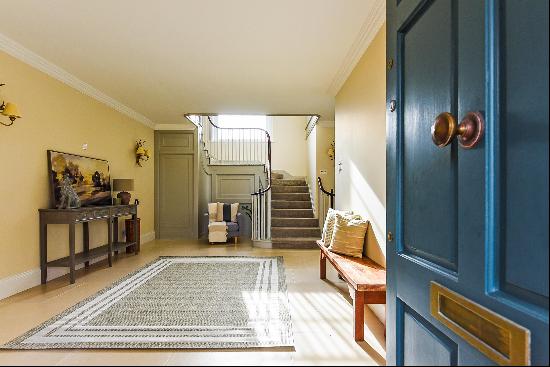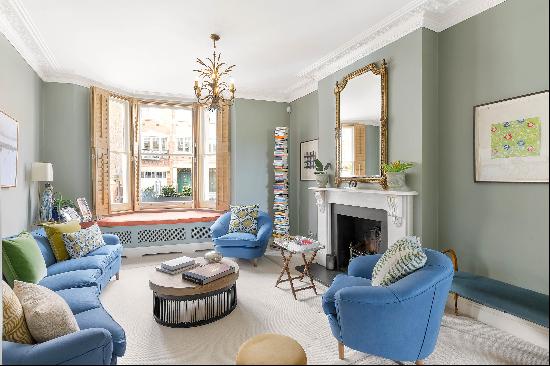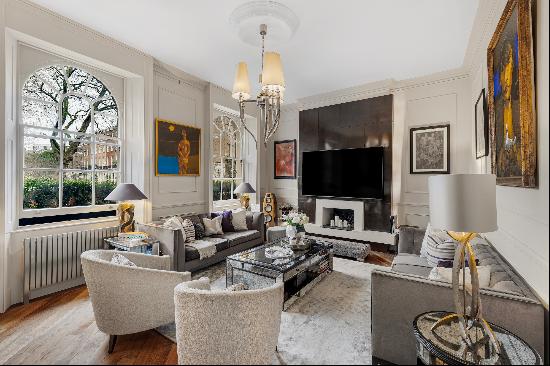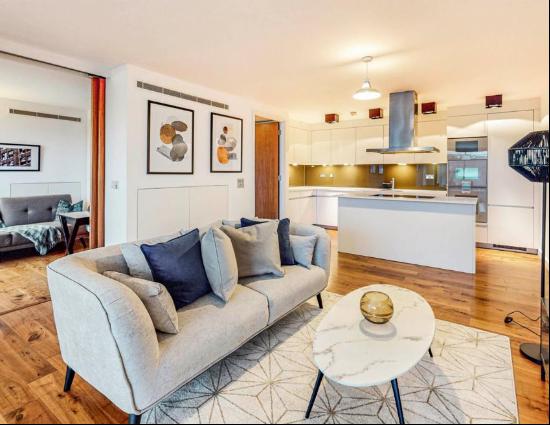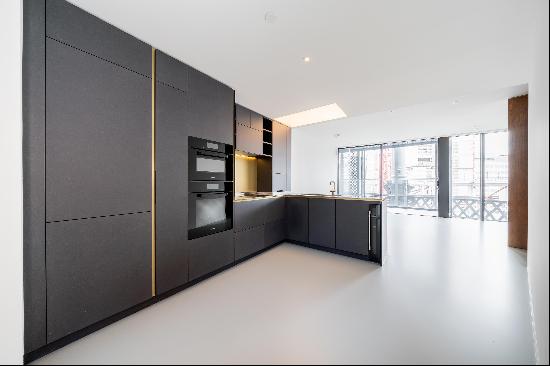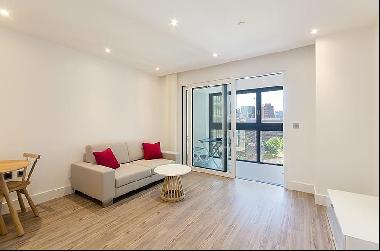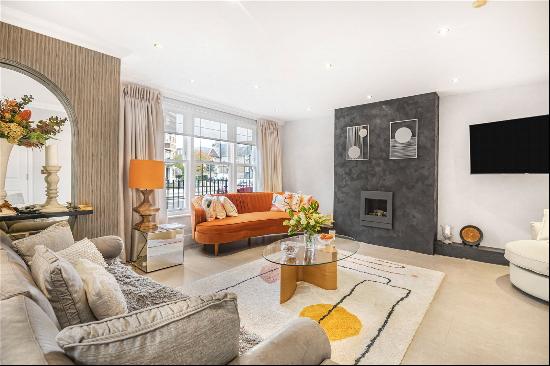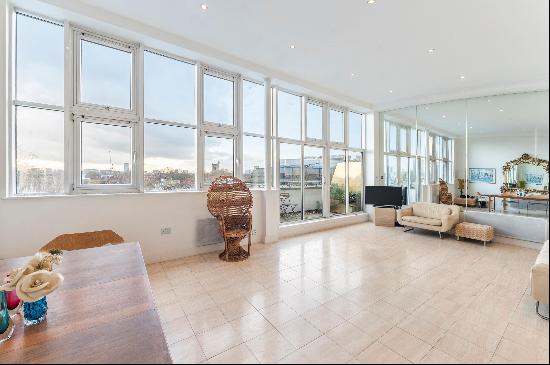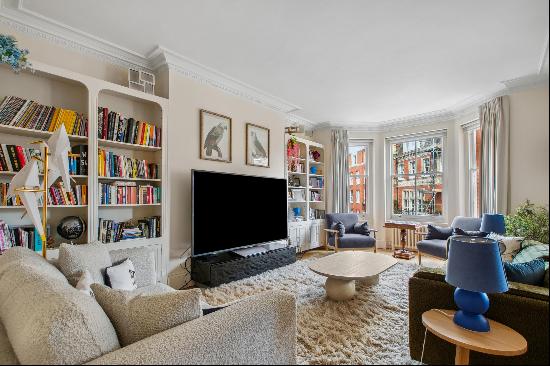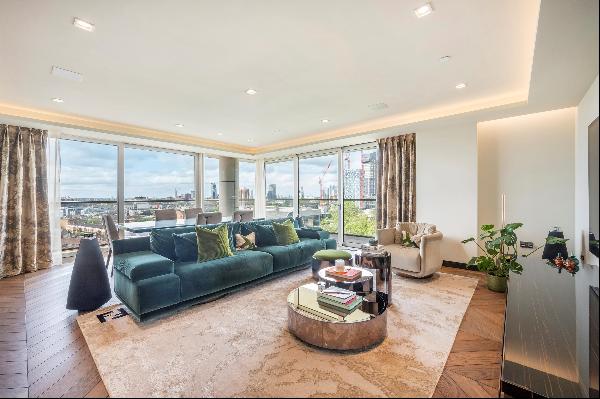













- For Sale
- Guided Price: GBP 2,600,000
- Build Size: 3,285 ft2
- Property Type: Single Family Home
- Bedroom: 5
Location
8 Castle Hill Terrace is situated in one of Maidenhead's premier roads, within two miles of the town centre and its comprehensive range of shopping and recreational facilities. Further shopping and leisure amenities may be found in the riverside towns of Windsor, Marlow and Henley-on-Thames. Rail services to London (Paddington) are available from Maidenhead and Taplow and the Elizabeth line.
Road connections are excellent with the M4, available via junction 8/9providing access Heathrow, Central London, the West Country and the M25. The M40 may be reached via the Marlow-By-Pass A404, accessed at Maidenhead Thicket.
The region is well served for sporting/leisure facilities including the David Lloyd Centre and Magnet Leisure Centre in Maidenhead; golf at Maidenhead, Temple, Marlow, Harleyford and Henley golf clubs; horse racing at Windsor and Ascot; polo at Smith's Lawn and The Royal Berkshire Polo Club at Winkfield; rowing on Dorney Lake and boating on some stretches of the River Thames.
There is a wealth of good local schools including Newlands Girls' School (outstanding in Ofsted report May 2024), Burchetts Green CE Infant School, St. Nicholas C of E primary school, St. Piran's, Claires Court, Sir William Borlase Grammar and Burnham Grammar.
Description
Nestled within one of Maidenhead's most sought-after locations, this breathtaking 19th-century villa seamlessly blends timeless elegance with contemporary luxury. Set amidst beautifully landscaped gardens, the property has undergone an extensive, high-quality renovation, preserving its historical charm while integrating modern comforts. Unlike many period homes, this villa is not listed, allowing for thoughtful updates that enhance both its character and functionality.
One of a select few residences on the highly desirable Castle Hill Terrace, the property exudes classic Regency style grandeur. A striking lead canopy adorns the entrance, setting the tone for the home's refined architectural details. Inside, a harmonious blend of period features and modern enhancements creates a truly exceptional living space. Elegant marble fireplace surrounds, intricate coving details and restored sash windows pay homage to the home's heritage, while engineered wood flooring and a modern wood-burning stove introduce contemporary warmth and comfort.
Spanning over 3,000 sq. ft., the property is arranged across three spacious levels, offering generous accommodation for sophisticated living.
• Ground Floor: The heart of the home is the spectacular open-plan kitchen and dining room, which has been meticulously designed for both culinary excellence and effortless entertaining. A walk-in pantry and a bespoke wine cellar enhance the space, while double doors open onto the rear terrace, seamlessly connecting indoor and outdoor living. A welcoming family room with a charming wood-burning stove, a practical utility room, and a stylish bathroom complete this level.
• First Floor: This floor showcases two grand reception rooms at the front of the house, both featuring elegant fireplaces and double doors that open to the beautifully manicured front garden, flooding the space with natural light. A separate shower room adds convenience, while the luxurious principal bedroom suite offers a private retreat, complete with a dressing room, Juliet balcony with picturesque garden views and a sophisticated en suite shower room.
• Second Floor: The uppermost level houses four generously sized double bedrooms, all tastefully appointed, along with a lavish family bathroom, designed to provide the ultimate in relaxation and comfort.
The property enjoys a private and mature boundary, ensuring a sense of exclusivity and seclusion. A spacious driveway provides ample parking, discreetly set back from the road and framed by lawns with established trees and shrub borders.
The rear garden is a true sanctuary, meticulously landscaped with a lush lawn, mature trees and vibrant flowerbeds. Designed with both aesthetics and functionality in mind, the outdoor space boasts a heated swimming pool, a large terrace, and dedicated seating areas ideal for al fresco dining and entertaining.
A standout feature is the snug/studio, a versatile space with double-opening doors to the garden, perfect for use as a home office, creative studio, or guest accommodation. Additionally, a garage with charming barn-style doors and built-in storage cupboards provides further practicality.
With its blend of historical elegance, thoughtful modern updates, and an enviable location, this remarkable 18th-century villa represents a rare opportunity to own a distinguished home in one of Maidenhead's most coveted settings.
8 Castle Hill Terrace is situated in one of Maidenhead's premier roads, within two miles of the town centre and its comprehensive range of shopping and recreational facilities. Further shopping and leisure amenities may be found in the riverside towns of Windsor, Marlow and Henley-on-Thames. Rail services to London (Paddington) are available from Maidenhead and Taplow and the Elizabeth line.
Road connections are excellent with the M4, available via junction 8/9providing access Heathrow, Central London, the West Country and the M25. The M40 may be reached via the Marlow-By-Pass A404, accessed at Maidenhead Thicket.
The region is well served for sporting/leisure facilities including the David Lloyd Centre and Magnet Leisure Centre in Maidenhead; golf at Maidenhead, Temple, Marlow, Harleyford and Henley golf clubs; horse racing at Windsor and Ascot; polo at Smith's Lawn and The Royal Berkshire Polo Club at Winkfield; rowing on Dorney Lake and boating on some stretches of the River Thames.
There is a wealth of good local schools including Newlands Girls' School (outstanding in Ofsted report May 2024), Burchetts Green CE Infant School, St. Nicholas C of E primary school, St. Piran's, Claires Court, Sir William Borlase Grammar and Burnham Grammar.
Description
Nestled within one of Maidenhead's most sought-after locations, this breathtaking 19th-century villa seamlessly blends timeless elegance with contemporary luxury. Set amidst beautifully landscaped gardens, the property has undergone an extensive, high-quality renovation, preserving its historical charm while integrating modern comforts. Unlike many period homes, this villa is not listed, allowing for thoughtful updates that enhance both its character and functionality.
One of a select few residences on the highly desirable Castle Hill Terrace, the property exudes classic Regency style grandeur. A striking lead canopy adorns the entrance, setting the tone for the home's refined architectural details. Inside, a harmonious blend of period features and modern enhancements creates a truly exceptional living space. Elegant marble fireplace surrounds, intricate coving details and restored sash windows pay homage to the home's heritage, while engineered wood flooring and a modern wood-burning stove introduce contemporary warmth and comfort.
Spanning over 3,000 sq. ft., the property is arranged across three spacious levels, offering generous accommodation for sophisticated living.
• Ground Floor: The heart of the home is the spectacular open-plan kitchen and dining room, which has been meticulously designed for both culinary excellence and effortless entertaining. A walk-in pantry and a bespoke wine cellar enhance the space, while double doors open onto the rear terrace, seamlessly connecting indoor and outdoor living. A welcoming family room with a charming wood-burning stove, a practical utility room, and a stylish bathroom complete this level.
• First Floor: This floor showcases two grand reception rooms at the front of the house, both featuring elegant fireplaces and double doors that open to the beautifully manicured front garden, flooding the space with natural light. A separate shower room adds convenience, while the luxurious principal bedroom suite offers a private retreat, complete with a dressing room, Juliet balcony with picturesque garden views and a sophisticated en suite shower room.
• Second Floor: The uppermost level houses four generously sized double bedrooms, all tastefully appointed, along with a lavish family bathroom, designed to provide the ultimate in relaxation and comfort.
The property enjoys a private and mature boundary, ensuring a sense of exclusivity and seclusion. A spacious driveway provides ample parking, discreetly set back from the road and framed by lawns with established trees and shrub borders.
The rear garden is a true sanctuary, meticulously landscaped with a lush lawn, mature trees and vibrant flowerbeds. Designed with both aesthetics and functionality in mind, the outdoor space boasts a heated swimming pool, a large terrace, and dedicated seating areas ideal for al fresco dining and entertaining.
A standout feature is the snug/studio, a versatile space with double-opening doors to the garden, perfect for use as a home office, creative studio, or guest accommodation. Additionally, a garage with charming barn-style doors and built-in storage cupboards provides further practicality.
With its blend of historical elegance, thoughtful modern updates, and an enviable location, this remarkable 18th-century villa represents a rare opportunity to own a distinguished home in one of Maidenhead's most coveted settings.



