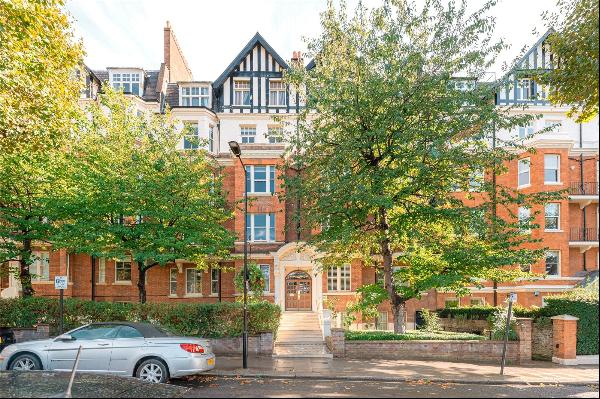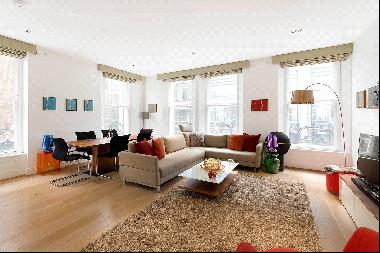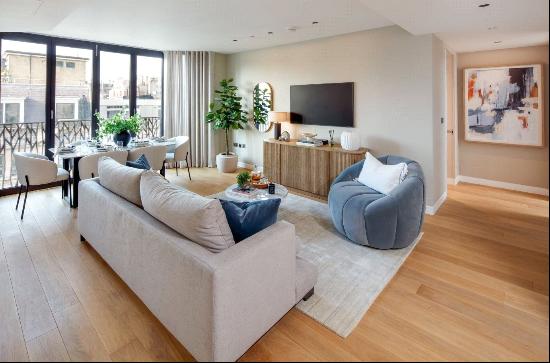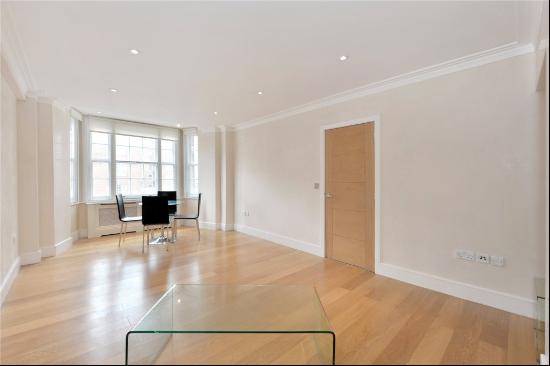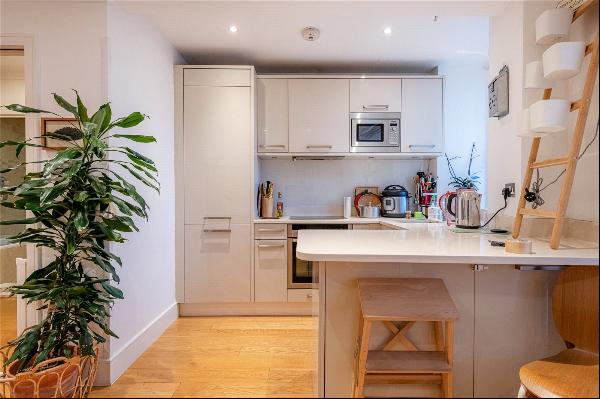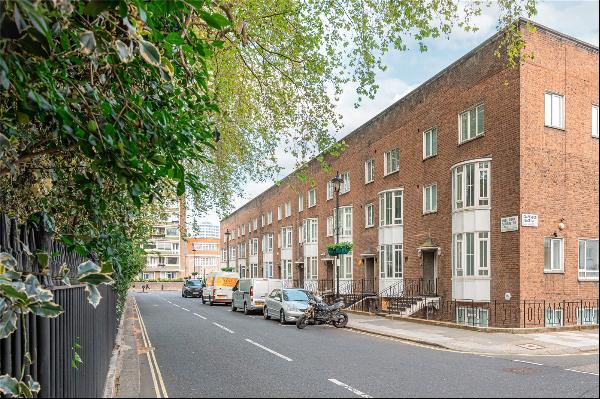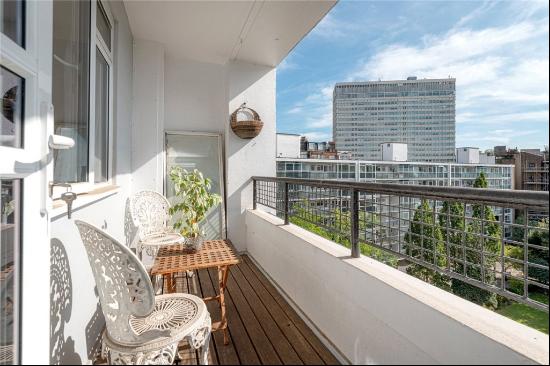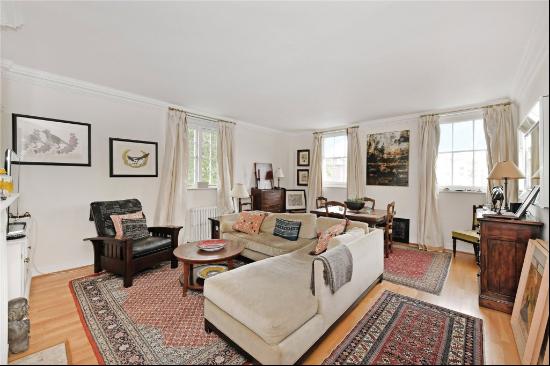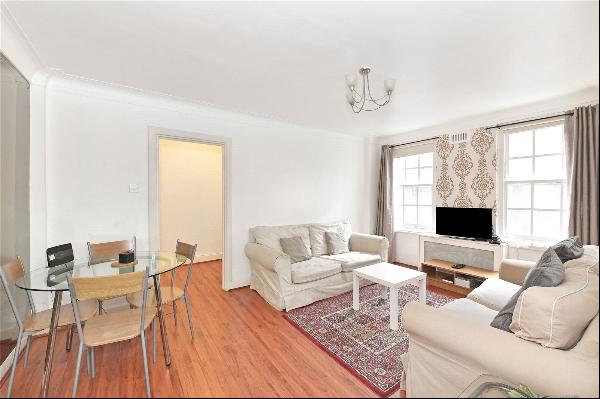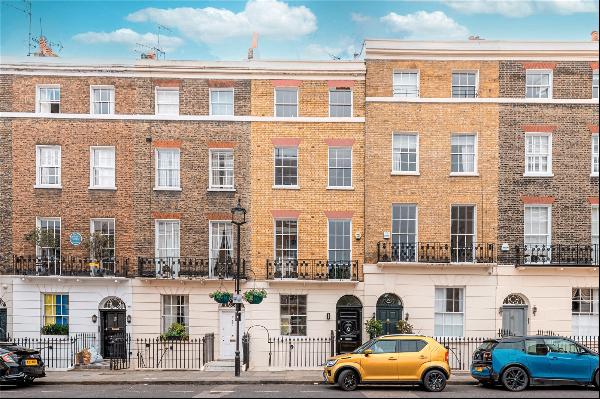













- For Sale
- Guided Price: GBP 945,000
- Build Size: 4,144 ft2
- Property Type: Single Family Home
- Bedroom: 5
Location
Long Whatton is a pleasant, well placed Leicestershire village enjoying local amenities to include a primary school, Post Office, a farm shop and two well regarded public houses.
More extensive facilities are available in Kegworth which is positioned approximately 3 miles away. The village is extremely convenient for commuters with the M1, A50, A6, A453, East Midlands Airport and East Midlands Parkway, with trains running frequently to London St Pancras in approximately 86 minutes.
Description
The Manor House is a stunning period family house which has been carefully renovated and restored over recent years to an exceptional standard. There is an excellent blend of high quality period living accommodation with first and second floor bedrooms with many original historic features within the property carefully retained.
The rear studded door dates back to 1753 and there are innumerate features throughout the property whereby the owners have cleverly combined modern amenity with period style. The front of the property dates from the mid-18th century under a Swithland slate roof, whilst the rear wing is in part 17th century with an extension added in the 19th century.
Ground floor - Feature studded period entrance door dating back to 1753, opening through to:
Reception hall, tiled flooring, dado rail, radiator, stairs to the first floor, access to a half cellar and doors leading off to:
Sitting room, feature fireplace surround with inset log burner, radiator, secondary glazed windows to the front and side elevations.
Family room, brick fireplace surround with inset log burner, two radiators, exposed beams, wall light points, wooden flooring and secondary glazed windows to the front and side elevations.
Dining room, tiled flooring, secondary glazed windows to the front and rear elevations, inglenook fireplace with stone fireplace surround, working fire, feature salt cabinet, exposed beams, radiator, wall light points and built-in storage cupboards.
Dining kitchen, base and wall units, granite works surfaces incorporating stainless steel sink unit, integrated fridge, freezer and dishwasher, exposed beams, induction hob with cooker hood above, electric oven, gas Aga, column radiator, tiled flooring with underfloor heating, secondary glazed window to both front and rear elevations as well as doors to both the front and rear elevations.
Utility room, base and wall units, stainless steel sink unit, fridge, freezer, plumbing for washer, secondary glazed window to the rear elevation and wall mounted gas boiler.
Downstairs cloaks, low level WC, wash hand basin, tiled floor and extractor fan.
Family room/garden room, feature fitted bar with granite work top, vaulted ceiling with exposed beams, radiator, tiled flooring with underfloor heating, double glazed windows and French doors to both the front and rear elevations.
First floor - Landing, dressing area and doors off to:
Bedroom one, secondary glazed windows to both the rear and side elevations, two radiators, wall light points, fitted wardrobes and exposed beams. En suite bathroom, oval bath, low level WC, vanity unit incorporating wash hand basin, shower cubicle, exposed beams, tiled floor, secondary glazed window and towel radiator.
Bedroom two, secondary glazed windows to the front and side elevations, feature fireplace surround, built-in wardrobes, two radiators and wall light points.
Family bathroom, low level WC, panelled bath, shower cubicle, secondary glazed window, vanity unit incorporating wash hand basin, tiled flooring, towel radiator and extractor fan.
Study, secondary glazed window to the rear, fitted office furniture incorporating desk and cupboards, radiator and stairs giving access to:
Bedroom five, vaulted ceiling, secondary glazed window, exposed beams, radiator, wall light points and access to useful eaves storage space.
Second floor, two further double bedrooms and shower room complete the living accommodation.
Outside - Twin wrought iron gates open on to the generous gravelled driveway which provides car standing for vehicles and gives access to the detached double garage. Twin remote up and over doors, power and light and electric car charging point.
To the front, the formal gardens are laid mainly to lawn with flower borders, flagstone patio area and a variety of mature trees and shrubs.
To the rear, again laid mainly to lawn with flower borders, a generous vegetable plot with raised beds, potting shed and further patio space.
Long Whatton is a pleasant, well placed Leicestershire village enjoying local amenities to include a primary school, Post Office, a farm shop and two well regarded public houses.
More extensive facilities are available in Kegworth which is positioned approximately 3 miles away. The village is extremely convenient for commuters with the M1, A50, A6, A453, East Midlands Airport and East Midlands Parkway, with trains running frequently to London St Pancras in approximately 86 minutes.
Description
The Manor House is a stunning period family house which has been carefully renovated and restored over recent years to an exceptional standard. There is an excellent blend of high quality period living accommodation with first and second floor bedrooms with many original historic features within the property carefully retained.
The rear studded door dates back to 1753 and there are innumerate features throughout the property whereby the owners have cleverly combined modern amenity with period style. The front of the property dates from the mid-18th century under a Swithland slate roof, whilst the rear wing is in part 17th century with an extension added in the 19th century.
Ground floor - Feature studded period entrance door dating back to 1753, opening through to:
Reception hall, tiled flooring, dado rail, radiator, stairs to the first floor, access to a half cellar and doors leading off to:
Sitting room, feature fireplace surround with inset log burner, radiator, secondary glazed windows to the front and side elevations.
Family room, brick fireplace surround with inset log burner, two radiators, exposed beams, wall light points, wooden flooring and secondary glazed windows to the front and side elevations.
Dining room, tiled flooring, secondary glazed windows to the front and rear elevations, inglenook fireplace with stone fireplace surround, working fire, feature salt cabinet, exposed beams, radiator, wall light points and built-in storage cupboards.
Dining kitchen, base and wall units, granite works surfaces incorporating stainless steel sink unit, integrated fridge, freezer and dishwasher, exposed beams, induction hob with cooker hood above, electric oven, gas Aga, column radiator, tiled flooring with underfloor heating, secondary glazed window to both front and rear elevations as well as doors to both the front and rear elevations.
Utility room, base and wall units, stainless steel sink unit, fridge, freezer, plumbing for washer, secondary glazed window to the rear elevation and wall mounted gas boiler.
Downstairs cloaks, low level WC, wash hand basin, tiled floor and extractor fan.
Family room/garden room, feature fitted bar with granite work top, vaulted ceiling with exposed beams, radiator, tiled flooring with underfloor heating, double glazed windows and French doors to both the front and rear elevations.
First floor - Landing, dressing area and doors off to:
Bedroom one, secondary glazed windows to both the rear and side elevations, two radiators, wall light points, fitted wardrobes and exposed beams. En suite bathroom, oval bath, low level WC, vanity unit incorporating wash hand basin, shower cubicle, exposed beams, tiled floor, secondary glazed window and towel radiator.
Bedroom two, secondary glazed windows to the front and side elevations, feature fireplace surround, built-in wardrobes, two radiators and wall light points.
Family bathroom, low level WC, panelled bath, shower cubicle, secondary glazed window, vanity unit incorporating wash hand basin, tiled flooring, towel radiator and extractor fan.
Study, secondary glazed window to the rear, fitted office furniture incorporating desk and cupboards, radiator and stairs giving access to:
Bedroom five, vaulted ceiling, secondary glazed window, exposed beams, radiator, wall light points and access to useful eaves storage space.
Second floor, two further double bedrooms and shower room complete the living accommodation.
Outside - Twin wrought iron gates open on to the generous gravelled driveway which provides car standing for vehicles and gives access to the detached double garage. Twin remote up and over doors, power and light and electric car charging point.
To the front, the formal gardens are laid mainly to lawn with flower borders, flagstone patio area and a variety of mature trees and shrubs.
To the rear, again laid mainly to lawn with flower borders, a generous vegetable plot with raised beds, potting shed and further patio space.


