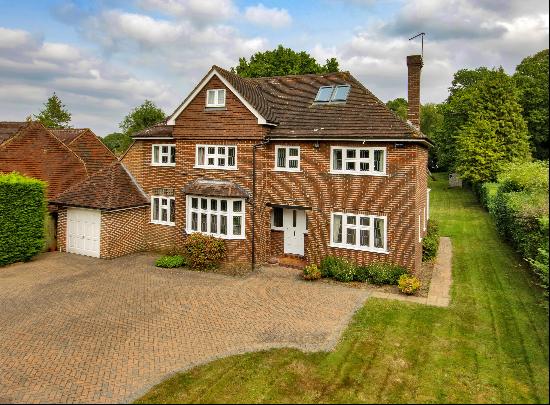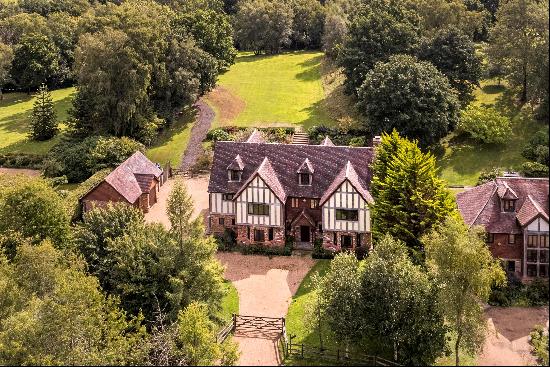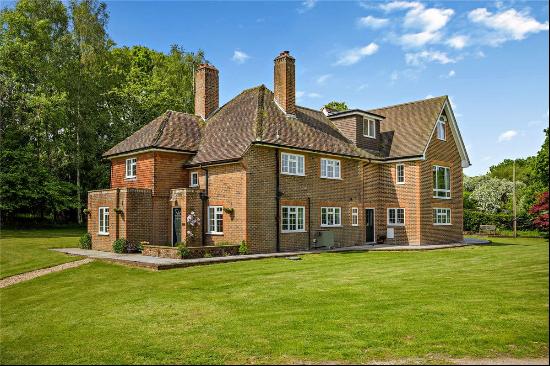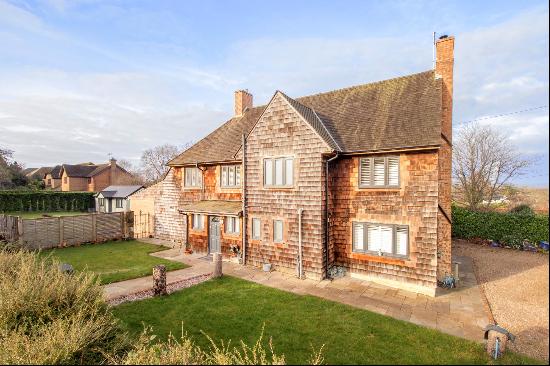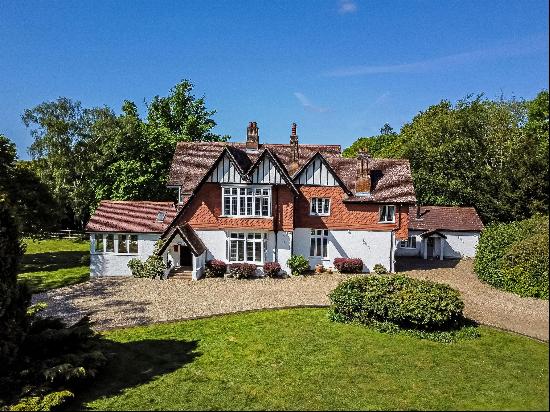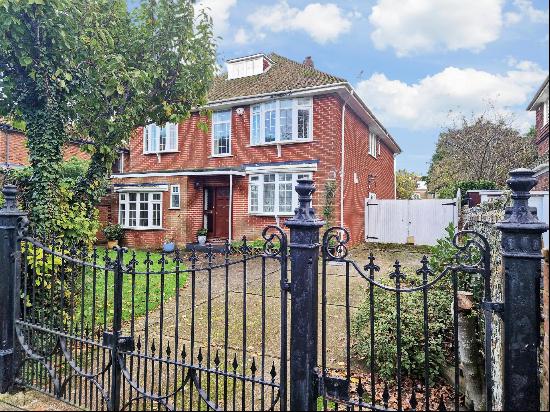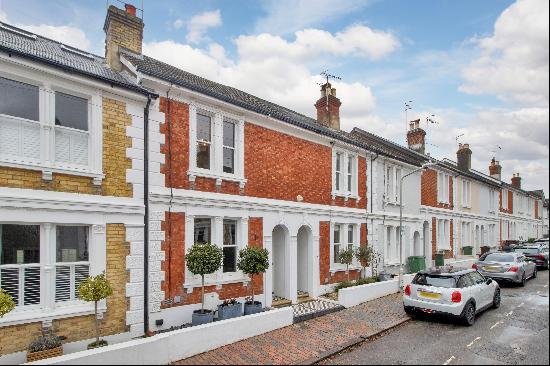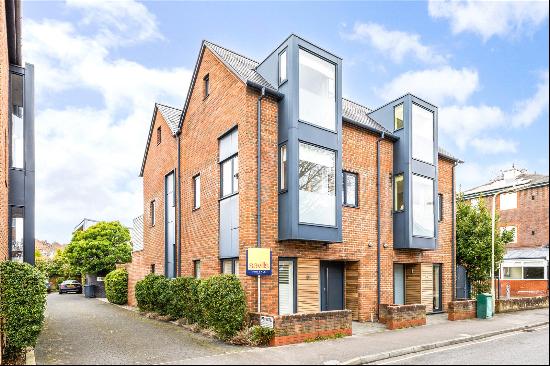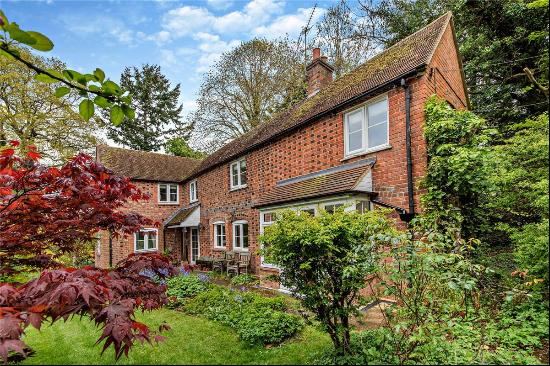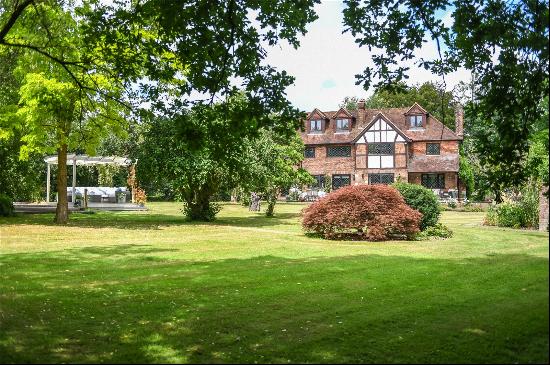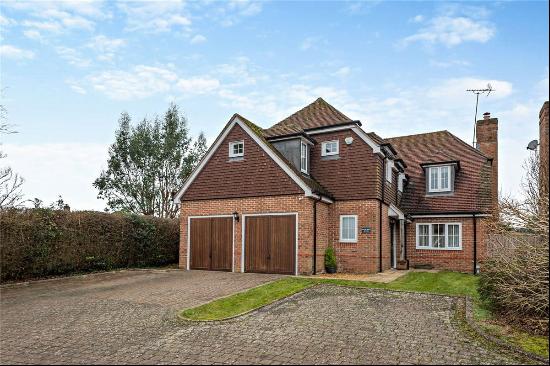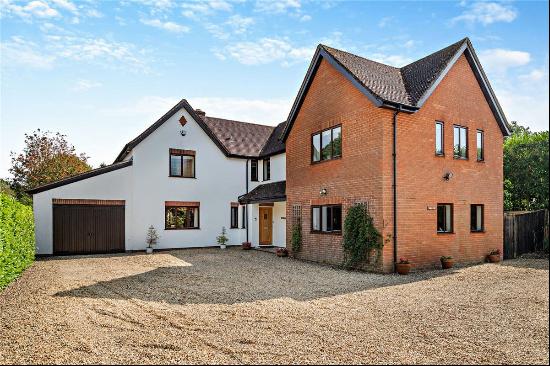







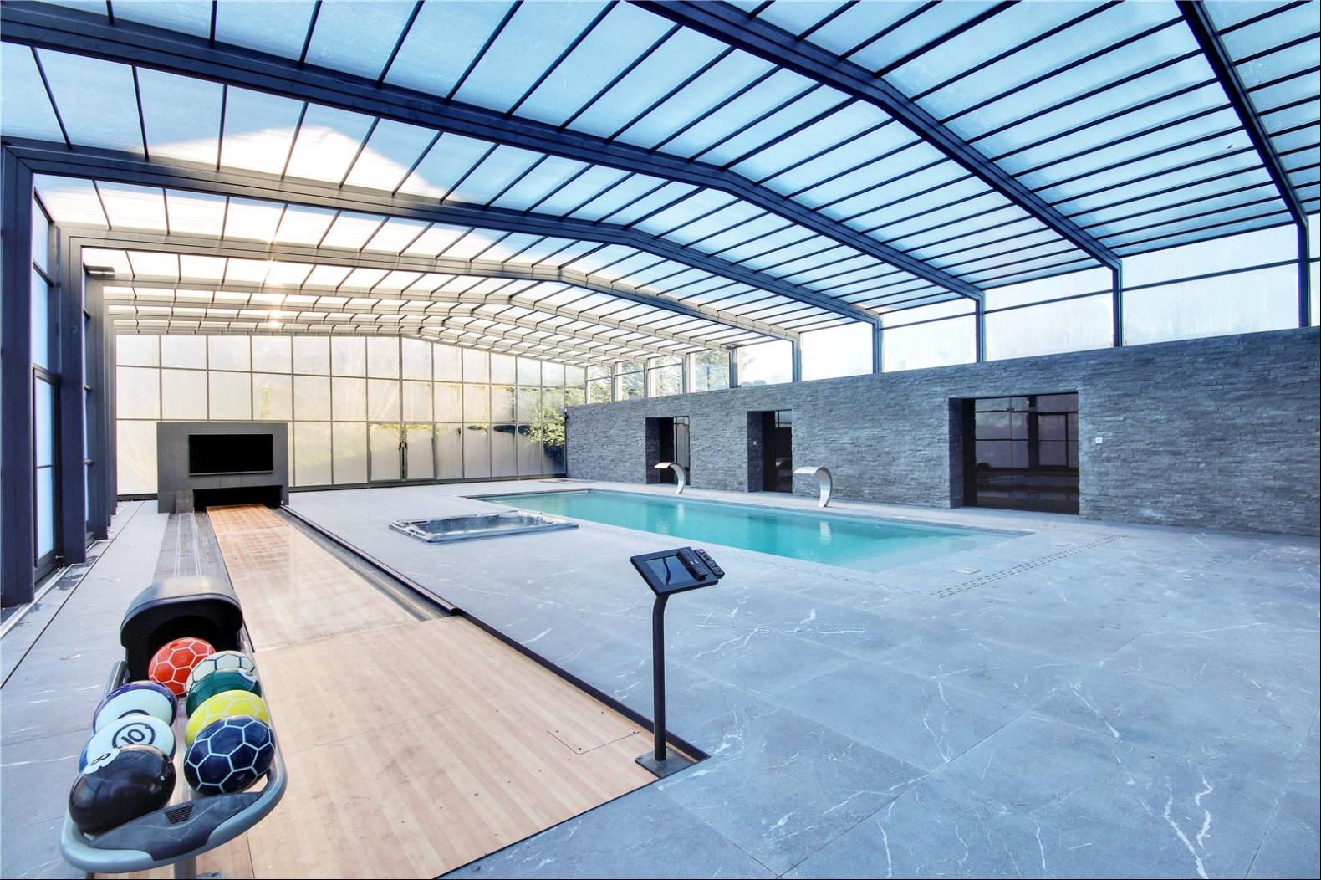





- For Sale
- Guided Price: GBP 9,950,000
- Build Size: 12,909 ft2
- Property Type: Single Family Home
- Bedroom: 8
Location
Shopping: Seal (1.5 miles), Sevenoaks (3.6 miles), Tunbridge Wells and Bluewater.
Rail Services: Kemsing (1.1 miles) to London Victoria/London Bridge. Sevenoaks (4.3 miles) to Cannon Street/Charing Cross. Otford to Victoria.
Primary Schools: St. Lawrence CEP in Stone Street, Ightham, Plaxtol and Shipbourne.
Private Schools: Sevenoaks, Sackville, Tonbridge and Walthamstow Hall Secondary Schools. Sevenoaks, Solefields, The Granville, Walthamstow Hall and New Beacon Prep Schools in Sevenoaks. St Michaels and Russell House Prep Schools in Otford. Radnor House School in Sundridge
Secondary Schools: Sevenoaks, Borough Green, Tonbridge and Tunbridge Wells.
Leisure Facilities: Wildernesse and Knole Golf Clubs in Sevenoaks. Nizels Golf in Hildenborough.
All distances are approximate.
Description
Broomsleigh Park is an impressive country residence, situated in a rural location within the Green Belt, yet just 1 mile from Kemsing station with services to London Victoria/London Bridge. Built in 1860, this beautifully presented family home has been the subject of a full internal renovation by the current owners, carried out to a meticulous standard throughout, with period features seamlessly blended with contemporary finishes, creating wonderful areas for family living and formal entertaining.
Salient points include a bespoke kitchen by Chambers, luxurious bathroom suites, six bedrooms, high ceilings, oak herringbone flooring, full height sash and bay windows with shutters, decorative cornicing and ceiling roses, some wall panelling and numerous working fireplaces. Also of note is a detached, well-appointed annexe, extensive gardens and park-like grounds, a superb leisure complex comprising a swimming pool, bowling alley and versatile sports hall, tennis court/football pitch and ample garaging.
The excellent equestrian facilities benefit from planning permission to fully upgrade, and in total, the plot amounts to about 18 acres.
The elegant principal reception rooms are of excellent proportions, all featuring striking open fireplaces, some inset with wood burning stoves. The sitting room has a bay window and connects to the orangery, which has access to outside, a double aspect dining room has a set of doors to the rear terrace and a family room also has a double aspect and fitted shelved cupboards to either side of the fireplace. There is also a study with fitted office furniture.
The bespoke kitchen by Chambers measures over 25 ft and features an open fireplace with an intricate carved wood and tile surround. The kitchen is fitted with a comprehensive range of wall and base cabinetry, integral appliances including an Aga and an oak topped island/breakfast bar, inset with a butler sink and a wine fridge.
A breakfast room is open to the kitchen and provides an ideal area for informal dining, with views over and access to the formal gardens. An adjoining split level TV room features a bank of fitted cupboards with open shelving.
An inner lobby provides access to a well-appointed prep kitchen with a walk-in pantry, utility/boot room and a cloakroom. A set of stairs descends to the cellar with a laundry room, plant room and a storeroom.
Accessed from the utility room, an enclosed walkway leads to a versatile sports hall, featuring a gym and pool/games area. A spectacular leisure complex adjoins the hall, with wonderful views across the grounds, with a swimming pool enclosed by a fully retractable glass roof and an adjacent bowling alley.
Arranged over the first floor is the magnificent principal bedroom suite, with an open fireplace and a stunning double aspect, served by a dressing room with a wash basin and fitted wardrobes and a luxurious en suite bathroom, featuring twin basins, standalone bath and separate shower.
A guest bedroom suite has a bay window and is also served by a dressing room with fitted storage and a well-appointed en suite bathroom.
There are four further bedrooms, three with fitted wardrobes and two stylish bath/shower rooms.
All of the bedrooms benefit from air conditioning/comfort cooling systems.
Broomsleigh Park is approached via electrically operated gates and a sweeping, tree lined driveway, culminating in a large parking and turning area in front of the house. The driveway continues to the side of the property and the detached garaging provides parking for multiple vehicles. Arranged over the garaging is the well-appointed ancillary accommodation, comprising an open plan kitchen/living area and two bedrooms, one served by a modern en suite bathroom.
The extensive gardens and grounds form a glorious backdrop and create a high degree of privacy. There are several paved terraces, one overlooking a stunning formal garden with a gravel path flanked by an avenue of manicured specimen trees. On from here, the swathes of park-like grounds extend out, interspersed by a wide variety of majestic established deciduous and evergreen trees.
Also within the grounds are striking water features, a large greenhouse, a flood-lit tennis court/football pitch with adjoining tennis house and a newly built treehouse, both with power and WiFi connected.
The superb equestrian facilities currently comprise a 55m x 30m manège, a stable block with 8 stables, a wash/clipping bay, tack room with kitchenette and feed/bedding store, together with a viewing gazebo with electric roof heaters. Within the grounds are 6 post and rail turnout paddocks with water connected.
There is planning permission to fully upgrade these facilities;
23/03315/HOUSE - Enlargement of existing sand school to be used in connection with residential dwelling/house; 23/03591/HOUSE - Construction of covered horse exerciser to be used in connection with residential dwelling/house.
In total, the plot amounts to about 18 acres.
Directions
From Sevenoaks High Street proceed to Seal Hollow Road, before turning right at the traffic lights on to the A25. Proceed through Seal, before taking the third turning on the left on to Pillar Box Lane. Continue to the end of the road and turn right on to Styants Bottom Road. The entrance gates to Broomsleigh Park will be found on the immediate left.
Shopping: Seal (1.5 miles), Sevenoaks (3.6 miles), Tunbridge Wells and Bluewater.
Rail Services: Kemsing (1.1 miles) to London Victoria/London Bridge. Sevenoaks (4.3 miles) to Cannon Street/Charing Cross. Otford to Victoria.
Primary Schools: St. Lawrence CEP in Stone Street, Ightham, Plaxtol and Shipbourne.
Private Schools: Sevenoaks, Sackville, Tonbridge and Walthamstow Hall Secondary Schools. Sevenoaks, Solefields, The Granville, Walthamstow Hall and New Beacon Prep Schools in Sevenoaks. St Michaels and Russell House Prep Schools in Otford. Radnor House School in Sundridge
Secondary Schools: Sevenoaks, Borough Green, Tonbridge and Tunbridge Wells.
Leisure Facilities: Wildernesse and Knole Golf Clubs in Sevenoaks. Nizels Golf in Hildenborough.
All distances are approximate.
Description
Broomsleigh Park is an impressive country residence, situated in a rural location within the Green Belt, yet just 1 mile from Kemsing station with services to London Victoria/London Bridge. Built in 1860, this beautifully presented family home has been the subject of a full internal renovation by the current owners, carried out to a meticulous standard throughout, with period features seamlessly blended with contemporary finishes, creating wonderful areas for family living and formal entertaining.
Salient points include a bespoke kitchen by Chambers, luxurious bathroom suites, six bedrooms, high ceilings, oak herringbone flooring, full height sash and bay windows with shutters, decorative cornicing and ceiling roses, some wall panelling and numerous working fireplaces. Also of note is a detached, well-appointed annexe, extensive gardens and park-like grounds, a superb leisure complex comprising a swimming pool, bowling alley and versatile sports hall, tennis court/football pitch and ample garaging.
The excellent equestrian facilities benefit from planning permission to fully upgrade, and in total, the plot amounts to about 18 acres.
The elegant principal reception rooms are of excellent proportions, all featuring striking open fireplaces, some inset with wood burning stoves. The sitting room has a bay window and connects to the orangery, which has access to outside, a double aspect dining room has a set of doors to the rear terrace and a family room also has a double aspect and fitted shelved cupboards to either side of the fireplace. There is also a study with fitted office furniture.
The bespoke kitchen by Chambers measures over 25 ft and features an open fireplace with an intricate carved wood and tile surround. The kitchen is fitted with a comprehensive range of wall and base cabinetry, integral appliances including an Aga and an oak topped island/breakfast bar, inset with a butler sink and a wine fridge.
A breakfast room is open to the kitchen and provides an ideal area for informal dining, with views over and access to the formal gardens. An adjoining split level TV room features a bank of fitted cupboards with open shelving.
An inner lobby provides access to a well-appointed prep kitchen with a walk-in pantry, utility/boot room and a cloakroom. A set of stairs descends to the cellar with a laundry room, plant room and a storeroom.
Accessed from the utility room, an enclosed walkway leads to a versatile sports hall, featuring a gym and pool/games area. A spectacular leisure complex adjoins the hall, with wonderful views across the grounds, with a swimming pool enclosed by a fully retractable glass roof and an adjacent bowling alley.
Arranged over the first floor is the magnificent principal bedroom suite, with an open fireplace and a stunning double aspect, served by a dressing room with a wash basin and fitted wardrobes and a luxurious en suite bathroom, featuring twin basins, standalone bath and separate shower.
A guest bedroom suite has a bay window and is also served by a dressing room with fitted storage and a well-appointed en suite bathroom.
There are four further bedrooms, three with fitted wardrobes and two stylish bath/shower rooms.
All of the bedrooms benefit from air conditioning/comfort cooling systems.
Broomsleigh Park is approached via electrically operated gates and a sweeping, tree lined driveway, culminating in a large parking and turning area in front of the house. The driveway continues to the side of the property and the detached garaging provides parking for multiple vehicles. Arranged over the garaging is the well-appointed ancillary accommodation, comprising an open plan kitchen/living area and two bedrooms, one served by a modern en suite bathroom.
The extensive gardens and grounds form a glorious backdrop and create a high degree of privacy. There are several paved terraces, one overlooking a stunning formal garden with a gravel path flanked by an avenue of manicured specimen trees. On from here, the swathes of park-like grounds extend out, interspersed by a wide variety of majestic established deciduous and evergreen trees.
Also within the grounds are striking water features, a large greenhouse, a flood-lit tennis court/football pitch with adjoining tennis house and a newly built treehouse, both with power and WiFi connected.
The superb equestrian facilities currently comprise a 55m x 30m manège, a stable block with 8 stables, a wash/clipping bay, tack room with kitchenette and feed/bedding store, together with a viewing gazebo with electric roof heaters. Within the grounds are 6 post and rail turnout paddocks with water connected.
There is planning permission to fully upgrade these facilities;
23/03315/HOUSE - Enlargement of existing sand school to be used in connection with residential dwelling/house; 23/03591/HOUSE - Construction of covered horse exerciser to be used in connection with residential dwelling/house.
In total, the plot amounts to about 18 acres.
Directions
From Sevenoaks High Street proceed to Seal Hollow Road, before turning right at the traffic lights on to the A25. Proceed through Seal, before taking the third turning on the left on to Pillar Box Lane. Continue to the end of the road and turn right on to Styants Bottom Road. The entrance gates to Broomsleigh Park will be found on the immediate left.




