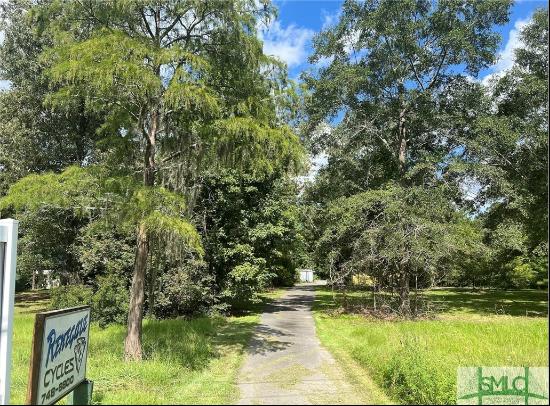













- For Sale
- USD 499,900
- Build Size: 3,363 ft2
- Property Type: Single Family Home
- Bedroom: 4
- Bathroom: 4
Discover the Savannah Plan by Smith Family Homes Step into luxury and comfort with the stunning Savannah plan, designed for both style and functionality. This home features a spacious loft bonus room and a deluxe kitchen with gleaming granite countertops, high-end cabinets, and premium stainless steel appliances. The main living areas showcase gorgeous laminate flooring, with elegant tile in the bathrooms and cozy carpet upstairs. The thoughtfully designed first floor includes a formal dining room, a versatile office, and a guest bedroom, all flowing into a great room that opens to the kitchen - perfect for entertaining! Unwind in the massive primary suite with a private sitting room and his-and-her walk-in closets - a true sanctuary. Enjoy the outdoors year-round on the covered back porch. This home also includes solar panels with a storage battery and a water softener for added comfort and efficiency. This home truly has it all - schedule your showing today!



