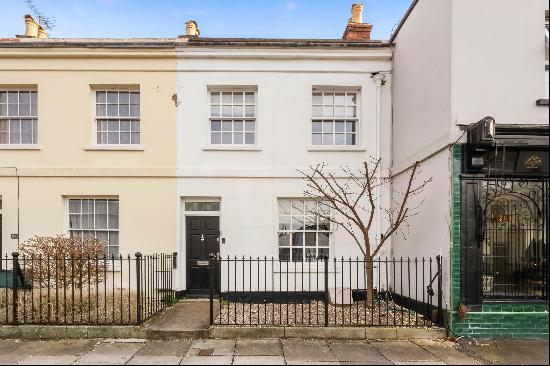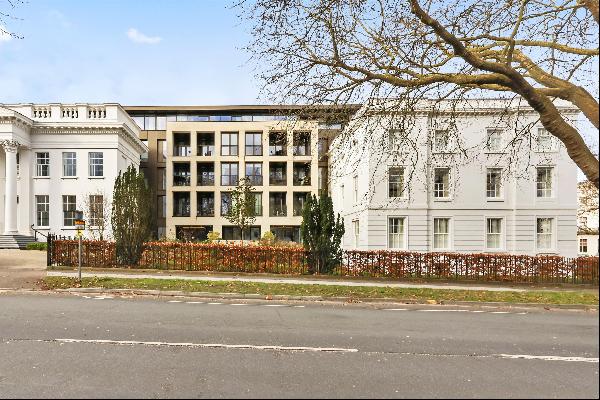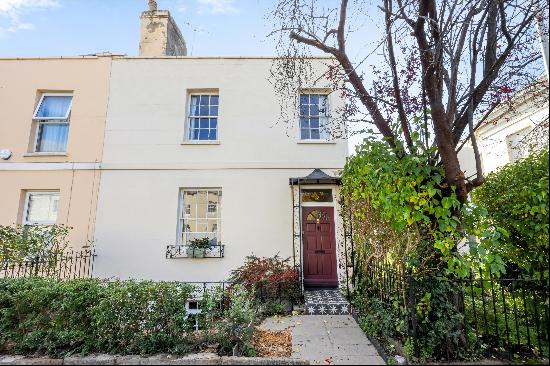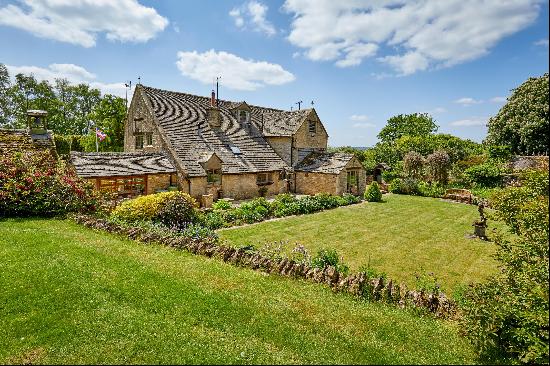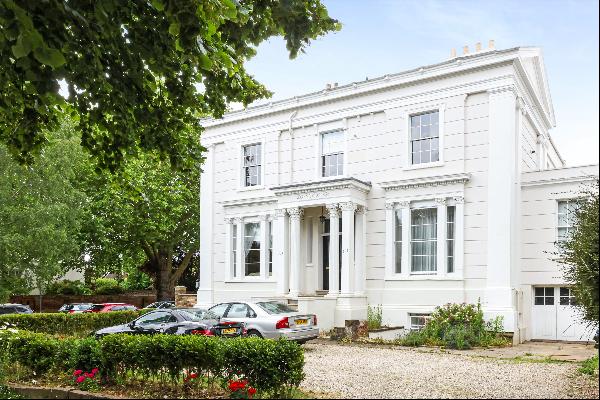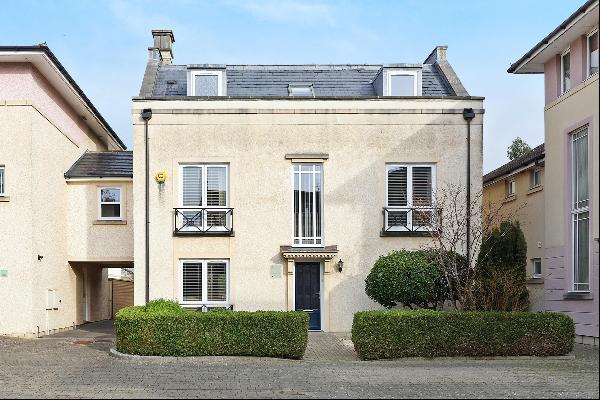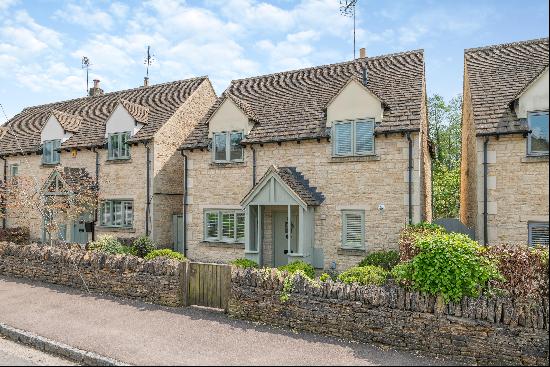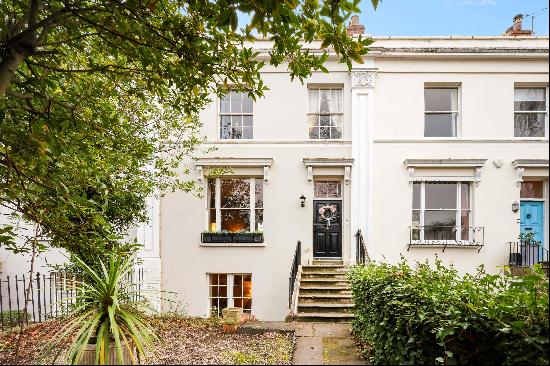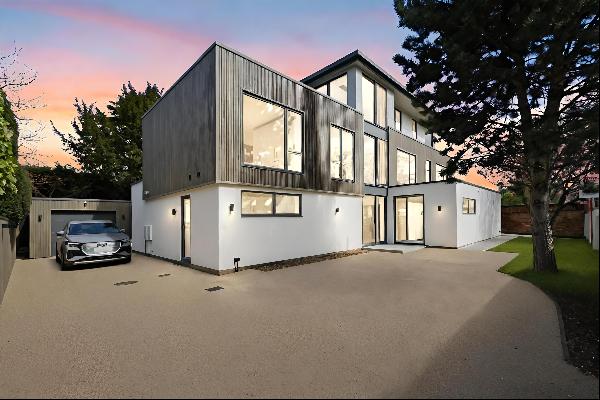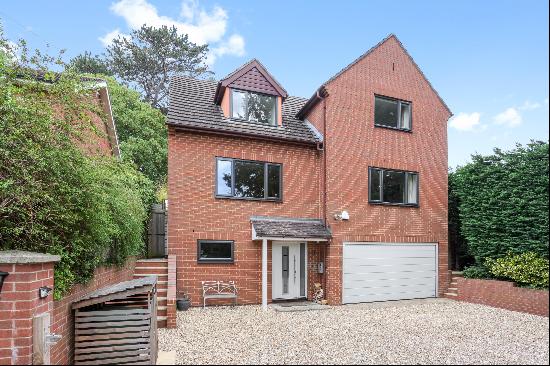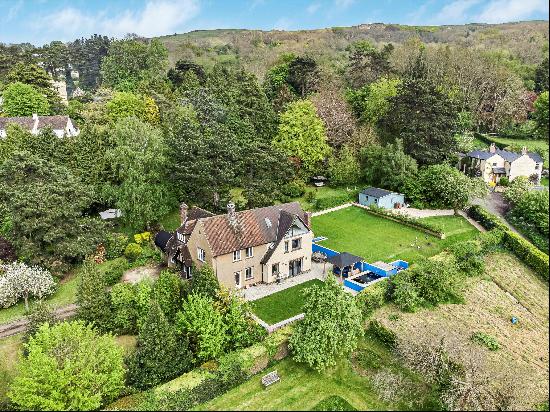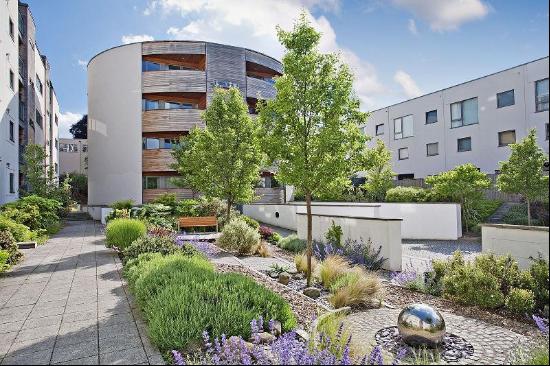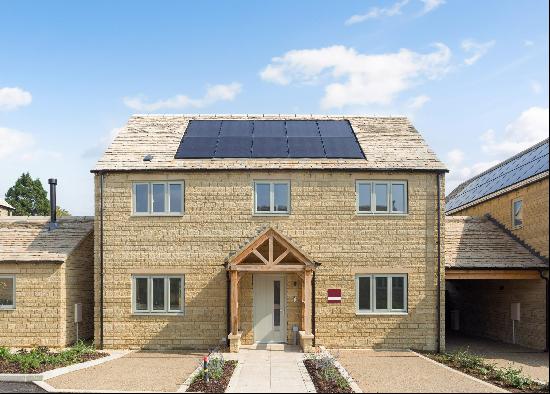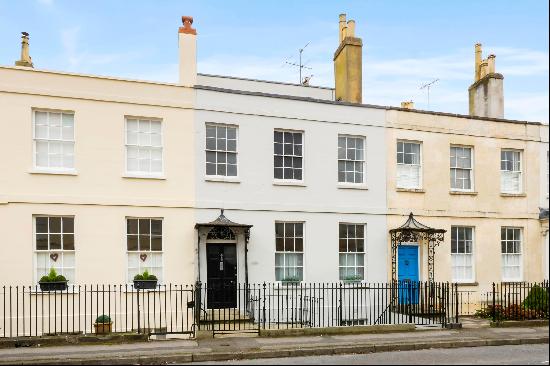













- For Sale
- Guide price 1,850,000 GBP
- Build Size: 3,604 ft2
- Land Size: 3,604 ft2
- Bedroom: 4
- Bathroom: 3
An exquisite Grade II listed town house set in the beautiful Clarence Square with double garage and guest annex.
Extending to a total of over 4500sqft this substantial home has been carefully and sympathetically renovated and improved by the current owners and now offers immaculately presented accommodation arranged over 4 principal floors. Magnificent period features dominate throughout and include, detailed plaster work, deep skirting boards, impressive fireplaces, sash hung windows and working shuttersThe impressive living spaces are predominantly arranged over the ground and lower ground floors. On the ground floor, a double reception room can be divided by a pair of panelled doors on parliament hinges creating a flexible space, whilst to the rear of this level a cosy study has a fitted desk, bookshelves and a door out to the rear garden via a wrought iron balcony. The lower ground floor is home to the kitchen which showcases the exceptional joinery which features throughout the house. The handmade kitchen has a simple elegant style with central island and quartz worktops. The breakfast area is open to the lower ground floor hallway which leads to a utility room, and cloakroom. The entire lower ground floor is warmed by underfloor heating. The spectacular first-floor drawing room is a particular feature of this stunning home with three floor to ceiling windows opening to a stone balcony with wrought iron balustrade and canopy, overlooking the central gardens of Clarence Square. Three double bedrooms (one with a dressing room) and two well-appointed bathrooms are arranged over the upper floors including the mezzanine landings. Outside to the rear the more recently built double garage has a beautifully appointed guest annex above with a large bed / sitting room, small kitchenette, and en-suite shower room. The garage has automated roller doors opening onto Wellington Lane at the rear. The landscaped rear garden has a central patio terrace, surrounded by brick edged raised beds filled with colourful mature planting.
The highly sought-after Clarence Square is named after its central garden surrounded by charming period buildings.The square is framed by around 50 period houses and was designed in the 1800s for the local residents to play boules or croquet and continues to offer a beautiful space for Clarence Square residents to enjoy. Pittville Park, with its boating lake, Pump Rooms, and cafes, is just a short walk away. The tree-lined road is close to local coffee shops, convenience stores, John Lewis, and Cheltenham's shopping districts, Montpellier and Promenade. Cheltenham is a cultural hub with renowned festivals and excellent schools like The Cheltenham Ladies' College, Cheltenham College, Berkhampstead, and Dean Close, all within walking or biking distance. The area has excellent communication links, with easy access to the M5 Motorway and the main train station.
Extending to a total of over 4500sqft this substantial home has been carefully and sympathetically renovated and improved by the current owners and now offers immaculately presented accommodation arranged over 4 principal floors. Magnificent period features dominate throughout and include, detailed plaster work, deep skirting boards, impressive fireplaces, sash hung windows and working shuttersThe impressive living spaces are predominantly arranged over the ground and lower ground floors. On the ground floor, a double reception room can be divided by a pair of panelled doors on parliament hinges creating a flexible space, whilst to the rear of this level a cosy study has a fitted desk, bookshelves and a door out to the rear garden via a wrought iron balcony. The lower ground floor is home to the kitchen which showcases the exceptional joinery which features throughout the house. The handmade kitchen has a simple elegant style with central island and quartz worktops. The breakfast area is open to the lower ground floor hallway which leads to a utility room, and cloakroom. The entire lower ground floor is warmed by underfloor heating. The spectacular first-floor drawing room is a particular feature of this stunning home with three floor to ceiling windows opening to a stone balcony with wrought iron balustrade and canopy, overlooking the central gardens of Clarence Square. Three double bedrooms (one with a dressing room) and two well-appointed bathrooms are arranged over the upper floors including the mezzanine landings. Outside to the rear the more recently built double garage has a beautifully appointed guest annex above with a large bed / sitting room, small kitchenette, and en-suite shower room. The garage has automated roller doors opening onto Wellington Lane at the rear. The landscaped rear garden has a central patio terrace, surrounded by brick edged raised beds filled with colourful mature planting.
The highly sought-after Clarence Square is named after its central garden surrounded by charming period buildings.The square is framed by around 50 period houses and was designed in the 1800s for the local residents to play boules or croquet and continues to offer a beautiful space for Clarence Square residents to enjoy. Pittville Park, with its boating lake, Pump Rooms, and cafes, is just a short walk away. The tree-lined road is close to local coffee shops, convenience stores, John Lewis, and Cheltenham's shopping districts, Montpellier and Promenade. Cheltenham is a cultural hub with renowned festivals and excellent schools like The Cheltenham Ladies' College, Cheltenham College, Berkhampstead, and Dean Close, all within walking or biking distance. The area has excellent communication links, with easy access to the M5 Motorway and the main train station.


