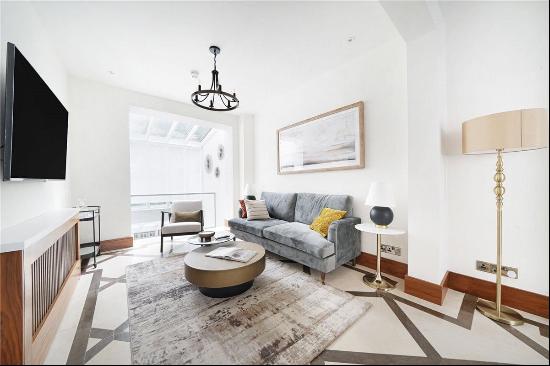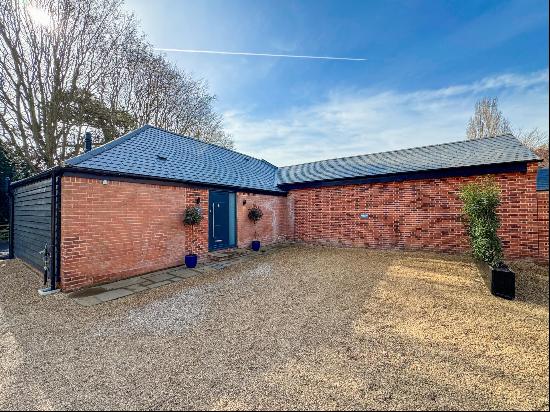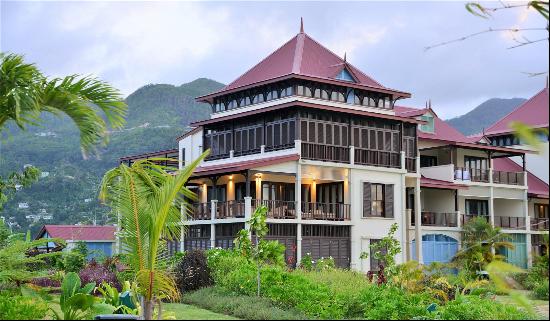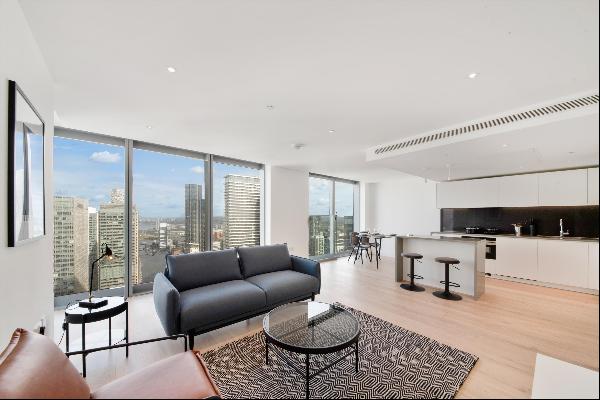
- For Sale
- GBP 695,000
- Property Style: Traditional
- Bedroom: 5
- Bathroom: 3
A fantastic opportunity to own this sizeable family home approaching 2000 square feet in Olney. Located in Osier Way close to Sainsburys and within walking distance of the High Street, this five bedroom family home over three storeys, boasts great accommodation, three bathrooms, a private garden ( not overlooked by other houses) off road parking for 6 cars and a double garage.
More info coming soon, so in the meantime please contact our Olney office on 01234 975999, thank you.
Property Walk Through. - The entrance door opens into a generously proportioned hallway from where the staircase rises to the first floor. This staircase has a convenient store cupboard under. Opposite is a cloakroom with a WC and wash basin in vanity surround.
Accessing the sitting room an attractive log effect gas fire sits within a wooden fire surround and provides an excellent focal point. This is a very light room with glazed double doors and a window looking into the garden. Double doors open to the kitchen/ dining room, an excellent space for family gatherings and entertaining. There are an extensive range of cupboard units to both base and high levels. Integrated to the kitchen are a double oven with gas hob, dishwasher and fridge/freezer. An extractor fan is sited over the hob unit. A window looks to the front elevation and glazed double doors open into the patio area of the rear garden.
A study is located to the front of the property with windows on two aspects. A utility room with a single bowl sink unit has plumbing for an automatic washing machine, glazed door to the garden and completes the ground floor accommodation.
On the first floor there are three bedrooms, all capable of easily housing a double bed. Each bedroom has built in wardrobes, with those in the Master bedroom housed in a dressing area alongside the en suite shower room which has a three piece suite. The Master bedroom is very generously proportioned and is a noteworthy feature of this fine home. There is a family bathroom on this landing with a four piece suite incorporating a bath and shower.
A further staircase rises to the second floor where there are two additional bedrooms, one being an exceptional size room ideal for a teenager to combine study and leisure interests. The other room on this floor is also a double. Both rooms have dormer windows and wardrobes. A shower room completes the accommodation on this floor.
External Features - Alongside the property is a generous driveway which could house 6 cars side by side in front of the double garage which has part glazed doors to each unit.
In respect of the gardens, there are planting areas to the front enclosed within low level hedging bisected by a footpath approaching the entrance door. The garden to the rear is made extremely private by a steeply inclined banking beyond the boundary fence which accommodates some tree planting. Within the fenced and part walled boundary is a level lawn with shrub borders and a garden shed located to the rear of the garage. Immediately to the rear of the house is a paved area of patio ideal for al fresco dining and socialising with friends.
Disclaimer - Whilst we endeavour to make our sales particulars accurate and reliable, if there is any point which is of particular importance to you please contact the office and we will be pleased to verify the information for you. Do so, particularly if contemplating travelling some distance to view the property. The mention of any appliance and/or services to this property does not imply that they are in full and efficient working order, and their condition is unknown to us. Unless fixtures and fittings are specifically mentioned in these details, they are not included in the asking price. Some items may be available subject to negotiation with the Vendor.
Notice To Purchasers - "Note for Purchasers re anti money laundering legislation.
In order that we meet legal obligations, should a purchaser have an offer accepted on any property marketed by us they will be required to undertake a digital identification check. We use a specialist third party service to do this. There will be a non refundable charge of £18 (£15+VAT) per person, per purchase, for this service.
Buyers will also be asked to provide full proof of, and source of, funds - full
details of acceptable proof will need to be provided upon receipt of your offer.
We may recommend services to clients, to include financial services and solicitor recommendations, for which we may receive a referral fee, typically between £0 and £200.
More info coming soon, so in the meantime please contact our Olney office on 01234 975999, thank you.
Property Walk Through. - The entrance door opens into a generously proportioned hallway from where the staircase rises to the first floor. This staircase has a convenient store cupboard under. Opposite is a cloakroom with a WC and wash basin in vanity surround.
Accessing the sitting room an attractive log effect gas fire sits within a wooden fire surround and provides an excellent focal point. This is a very light room with glazed double doors and a window looking into the garden. Double doors open to the kitchen/ dining room, an excellent space for family gatherings and entertaining. There are an extensive range of cupboard units to both base and high levels. Integrated to the kitchen are a double oven with gas hob, dishwasher and fridge/freezer. An extractor fan is sited over the hob unit. A window looks to the front elevation and glazed double doors open into the patio area of the rear garden.
A study is located to the front of the property with windows on two aspects. A utility room with a single bowl sink unit has plumbing for an automatic washing machine, glazed door to the garden and completes the ground floor accommodation.
On the first floor there are three bedrooms, all capable of easily housing a double bed. Each bedroom has built in wardrobes, with those in the Master bedroom housed in a dressing area alongside the en suite shower room which has a three piece suite. The Master bedroom is very generously proportioned and is a noteworthy feature of this fine home. There is a family bathroom on this landing with a four piece suite incorporating a bath and shower.
A further staircase rises to the second floor where there are two additional bedrooms, one being an exceptional size room ideal for a teenager to combine study and leisure interests. The other room on this floor is also a double. Both rooms have dormer windows and wardrobes. A shower room completes the accommodation on this floor.
External Features - Alongside the property is a generous driveway which could house 6 cars side by side in front of the double garage which has part glazed doors to each unit.
In respect of the gardens, there are planting areas to the front enclosed within low level hedging bisected by a footpath approaching the entrance door. The garden to the rear is made extremely private by a steeply inclined banking beyond the boundary fence which accommodates some tree planting. Within the fenced and part walled boundary is a level lawn with shrub borders and a garden shed located to the rear of the garage. Immediately to the rear of the house is a paved area of patio ideal for al fresco dining and socialising with friends.
Disclaimer - Whilst we endeavour to make our sales particulars accurate and reliable, if there is any point which is of particular importance to you please contact the office and we will be pleased to verify the information for you. Do so, particularly if contemplating travelling some distance to view the property. The mention of any appliance and/or services to this property does not imply that they are in full and efficient working order, and their condition is unknown to us. Unless fixtures and fittings are specifically mentioned in these details, they are not included in the asking price. Some items may be available subject to negotiation with the Vendor.
Notice To Purchasers - "Note for Purchasers re anti money laundering legislation.
In order that we meet legal obligations, should a purchaser have an offer accepted on any property marketed by us they will be required to undertake a digital identification check. We use a specialist third party service to do this. There will be a non refundable charge of £18 (£15+VAT) per person, per purchase, for this service.
Buyers will also be asked to provide full proof of, and source of, funds - full
details of acceptable proof will need to be provided upon receipt of your offer.
We may recommend services to clients, to include financial services and solicitor recommendations, for which we may receive a referral fee, typically between £0 and £200.





















