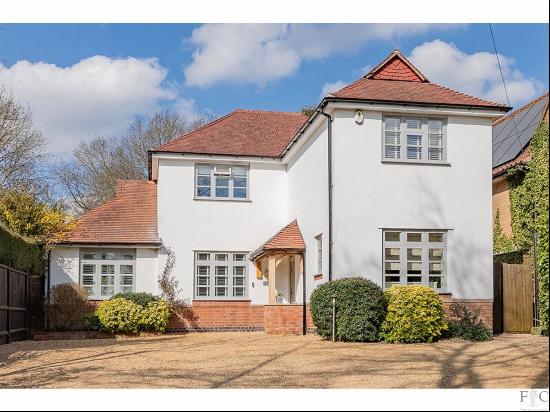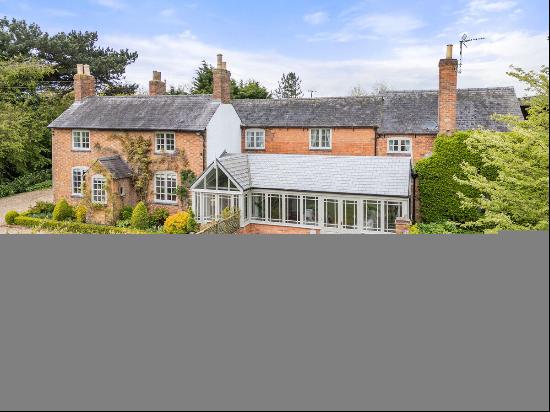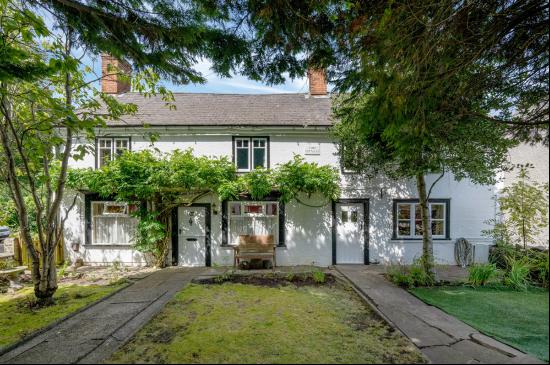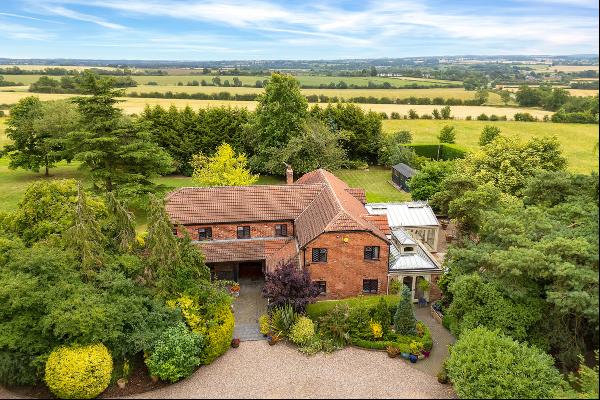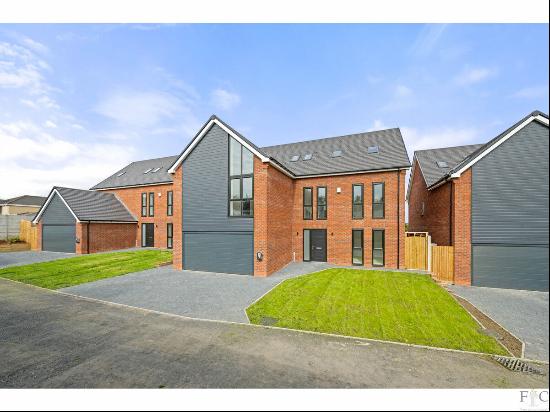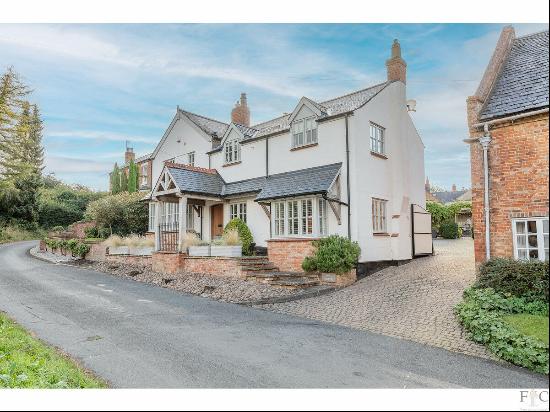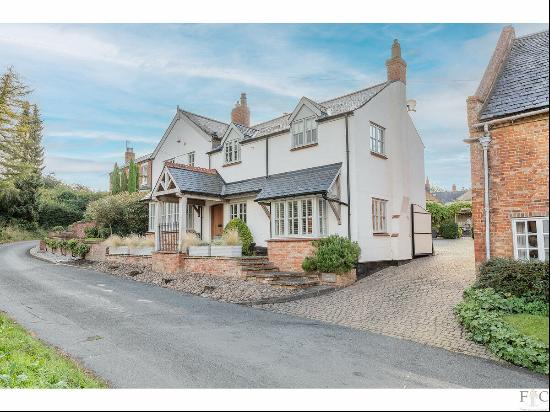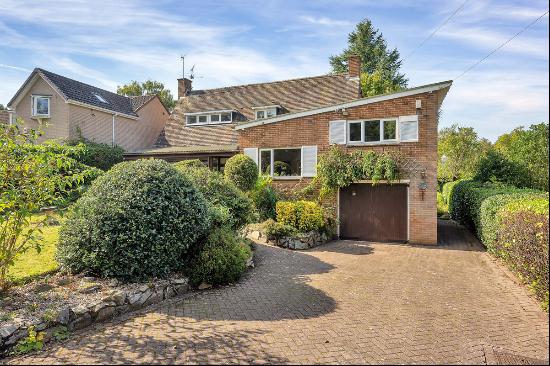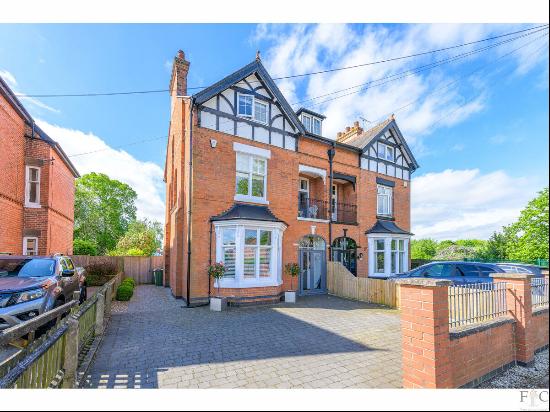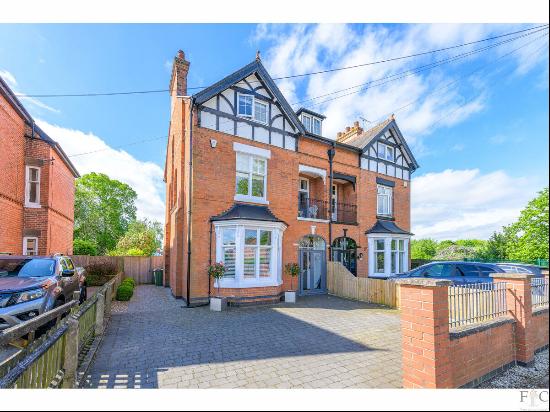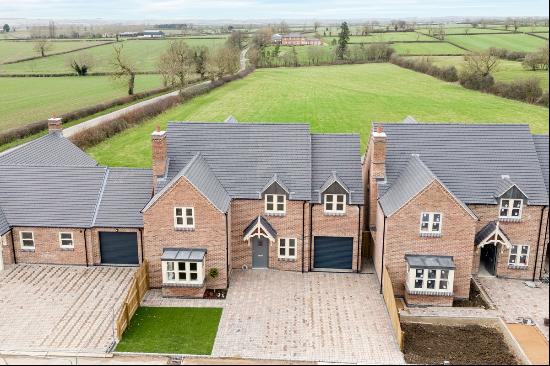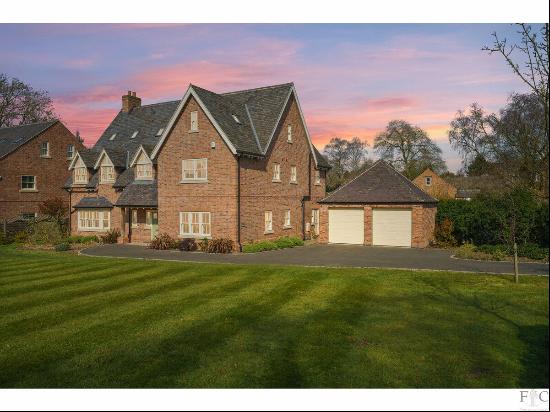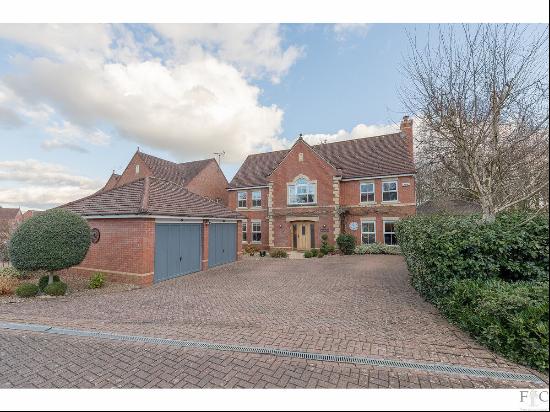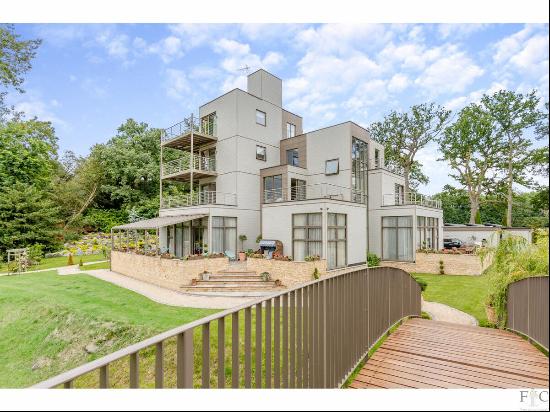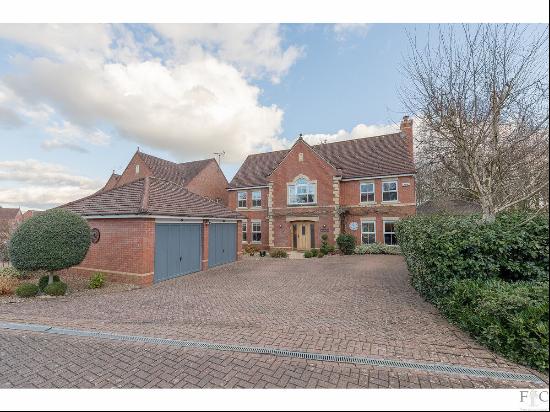










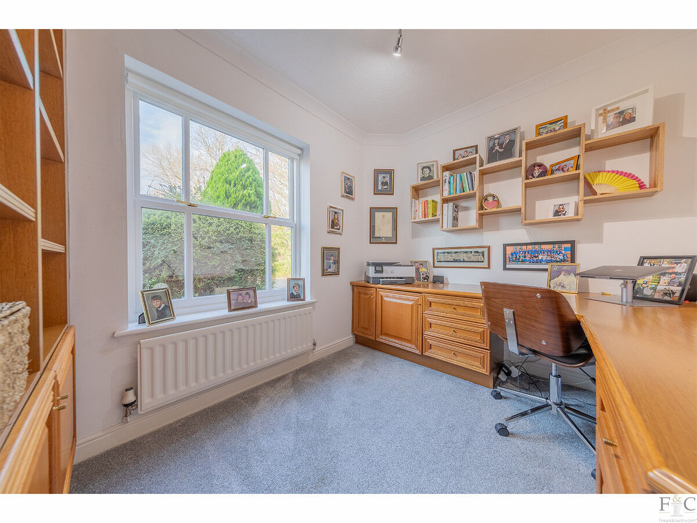


- For Sale
- GBP 1,100,000
- Property Style: Traditional
- Bedroom: 4
- Bathroom: 3
Executive Detached Family Home in Prime Oadby Location – Presented by Harry Singh, Fine & Country
Nestled within a private, exclusive cul-de-sac just off the highly desirable Manor Road in Oadby, this executive detached residence is a masterpiece of timeless architecture and modern refinement, set within beautifully landscaped grounds that evoke serenity, elegance, and seclusion.
Offered to the market by Harry Singh at Fine & Country, this substantial family home presents a rare opportunity to acquire a property of remarkable scale and charm in one of Leicester’s most coveted addresses. With permitted planning for further expansion, its already generous footprint is further enhanced by the promise of future potential – a true forever home.
A Gracious Arrival:
The approach to the home is quietly impressive – a gravelled frontage framed by mature greenery leads to ample driveway parking and a detached double garage. At the heart of the garden, a meandering path welcomes you beneath a traditional storm porch and through a hardwood door into the reception hall – a space that instantly introduces the home’s refined character, warmth, and well-considered proportions.
Ground Floor – A Layout for Living and Entertaining:
The interior unfolds across an expansive ground floor that has been designed with both everyday life and grand entertaining in mind. From the hallway, oak-panelled flooring guides you to a series of flexible living spaces.
A dedicated study provides a peaceful space for work or reading, while the formal lounge exudes elegance, anchored by a charming multi-fuel burner nestled in a rustic hearth – a nod to the home’s natural warmth. The adjoining conservatory, awash with sunlight, offers glorious views of the rear gardens and opens onto the patio through graceful French doors – perfect for morning coffees or evening soirées.
For more formal gatherings, the dining room with its bay window and garden views makes every meal an occasion. The heart of the home, however, lies in the kitchen/breakfast room – a spacious and stylish culinary haven with a blend of contemporary cabinetry, ample work surfaces, and quality integrated appliances. A charming archway flows into a further sitting room, ideal as a snug or family retreat, with yet another set of French doors to the garden, blurring the line between indoors and out.
Completing the ground floor is a generous utility room and a guest cloakroom/WC, designed with practicality and style in equal measure.
First Floor – Restful Retreats for the Whole Family:
Ascend the staircase to a generous landing that introduces four double bedrooms, each thoughtfully designed for comfort and tranquillity.
The principal bedroom suite is an indulgent sanctuary, boasting ample fitted wardrobes, a dedicated dressing area, and a luxurious en-suite shower room adorned with tasteful tiling and high-end fittings. The second bedroom enjoys its own private en-suite, making it perfect for guests or older children, while the remaining two double bedrooms are served by a beautifully appointed family bathroom featuring a four-piece suite, including a freestanding tub and a walk-in rainwater shower.
Loft Conversion Potential – Plans in Place:
For those seeking even more space, the home benefits from permitted planning consent for a loft conversion. This would create a stunning galleried landing leading to two additional bedrooms with dormer windows and a shower room, enhancing both the value and versatility of the home.
A South-Facing Garden of Peace and Possibility:
Step outside into a tranquil, south-facing rear garden enclosed by conifer screening. This private oasis is bathed in natural sunlight throughout the day and has been thoughtfully designed with sweeping lawns, mature planting, and a spacious patio – perfect for alfresco dining, entertaining, or unwinding in the warmth of the afternoon sun.
A raised decked area leads to a delightful timber-built garden office, fitted with French doors and double glazing, offering a serene and productive environment for working from home or creative pursuits.
Location – Oadby's Best-Kept Secret:
This remarkable home is perfectly positioned within one of Oadby's most exclusive cul-de-sacs, just moments from the vibrancy of The Parade, yet tucked away in a tranquil residential setting. You'll find highly regarded schools, boutique shops, everyday conveniences, and green open spaces such as Brocks Hill Country Park and Leicester Racecourse all nearby.
Excellent transport connections offer swift access to Leicester city centre, the A6, and major road links including the M1 and M69—ideal for commuters or those looking to stay well-connected while enjoying the calm of suburban life.
Watch the Full House Tour:
To truly appreciate everything this exceptional home has to offer, be sure to watch the full video tour, personally presented by Harry Singh at Fine & Country, where every detail of this elegant home is brought to life.
In Summary:
This is a home that delights at every turn – a place where timeless elegance meets modern convenience, where space and light are in abundance, and where thoughtful design ensures every need is met.
Rarely do homes of such stature, location, and potential come to market. Whether you are a growing family seeking your forever home or a discerning buyer looking for a statement residence, this exceptional property offers the lifestyle you’ve been dreaming of.
To arrange your private viewing or for more information, please contact Harry Singh at Fine & Country. A home of this calibre deserves your earliest attention.
Note:
EPC: C
Cuouncil Tax: Oadby And Wigston
Band: G
Broadband: Ultrafast 1800 mbps
Nestled within a private, exclusive cul-de-sac just off the highly desirable Manor Road in Oadby, this executive detached residence is a masterpiece of timeless architecture and modern refinement, set within beautifully landscaped grounds that evoke serenity, elegance, and seclusion.
Offered to the market by Harry Singh at Fine & Country, this substantial family home presents a rare opportunity to acquire a property of remarkable scale and charm in one of Leicester’s most coveted addresses. With permitted planning for further expansion, its already generous footprint is further enhanced by the promise of future potential – a true forever home.
A Gracious Arrival:
The approach to the home is quietly impressive – a gravelled frontage framed by mature greenery leads to ample driveway parking and a detached double garage. At the heart of the garden, a meandering path welcomes you beneath a traditional storm porch and through a hardwood door into the reception hall – a space that instantly introduces the home’s refined character, warmth, and well-considered proportions.
Ground Floor – A Layout for Living and Entertaining:
The interior unfolds across an expansive ground floor that has been designed with both everyday life and grand entertaining in mind. From the hallway, oak-panelled flooring guides you to a series of flexible living spaces.
A dedicated study provides a peaceful space for work or reading, while the formal lounge exudes elegance, anchored by a charming multi-fuel burner nestled in a rustic hearth – a nod to the home’s natural warmth. The adjoining conservatory, awash with sunlight, offers glorious views of the rear gardens and opens onto the patio through graceful French doors – perfect for morning coffees or evening soirées.
For more formal gatherings, the dining room with its bay window and garden views makes every meal an occasion. The heart of the home, however, lies in the kitchen/breakfast room – a spacious and stylish culinary haven with a blend of contemporary cabinetry, ample work surfaces, and quality integrated appliances. A charming archway flows into a further sitting room, ideal as a snug or family retreat, with yet another set of French doors to the garden, blurring the line between indoors and out.
Completing the ground floor is a generous utility room and a guest cloakroom/WC, designed with practicality and style in equal measure.
First Floor – Restful Retreats for the Whole Family:
Ascend the staircase to a generous landing that introduces four double bedrooms, each thoughtfully designed for comfort and tranquillity.
The principal bedroom suite is an indulgent sanctuary, boasting ample fitted wardrobes, a dedicated dressing area, and a luxurious en-suite shower room adorned with tasteful tiling and high-end fittings. The second bedroom enjoys its own private en-suite, making it perfect for guests or older children, while the remaining two double bedrooms are served by a beautifully appointed family bathroom featuring a four-piece suite, including a freestanding tub and a walk-in rainwater shower.
Loft Conversion Potential – Plans in Place:
For those seeking even more space, the home benefits from permitted planning consent for a loft conversion. This would create a stunning galleried landing leading to two additional bedrooms with dormer windows and a shower room, enhancing both the value and versatility of the home.
A South-Facing Garden of Peace and Possibility:
Step outside into a tranquil, south-facing rear garden enclosed by conifer screening. This private oasis is bathed in natural sunlight throughout the day and has been thoughtfully designed with sweeping lawns, mature planting, and a spacious patio – perfect for alfresco dining, entertaining, or unwinding in the warmth of the afternoon sun.
A raised decked area leads to a delightful timber-built garden office, fitted with French doors and double glazing, offering a serene and productive environment for working from home or creative pursuits.
Location – Oadby's Best-Kept Secret:
This remarkable home is perfectly positioned within one of Oadby's most exclusive cul-de-sacs, just moments from the vibrancy of The Parade, yet tucked away in a tranquil residential setting. You'll find highly regarded schools, boutique shops, everyday conveniences, and green open spaces such as Brocks Hill Country Park and Leicester Racecourse all nearby.
Excellent transport connections offer swift access to Leicester city centre, the A6, and major road links including the M1 and M69—ideal for commuters or those looking to stay well-connected while enjoying the calm of suburban life.
Watch the Full House Tour:
To truly appreciate everything this exceptional home has to offer, be sure to watch the full video tour, personally presented by Harry Singh at Fine & Country, where every detail of this elegant home is brought to life.
In Summary:
This is a home that delights at every turn – a place where timeless elegance meets modern convenience, where space and light are in abundance, and where thoughtful design ensures every need is met.
Rarely do homes of such stature, location, and potential come to market. Whether you are a growing family seeking your forever home or a discerning buyer looking for a statement residence, this exceptional property offers the lifestyle you’ve been dreaming of.
To arrange your private viewing or for more information, please contact Harry Singh at Fine & Country. A home of this calibre deserves your earliest attention.
Note:
EPC: C
Cuouncil Tax: Oadby And Wigston
Band: G
Broadband: Ultrafast 1800 mbps


