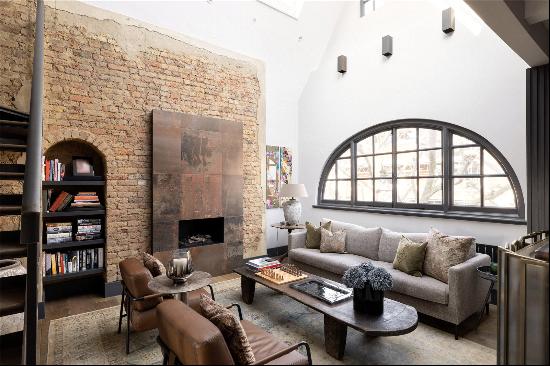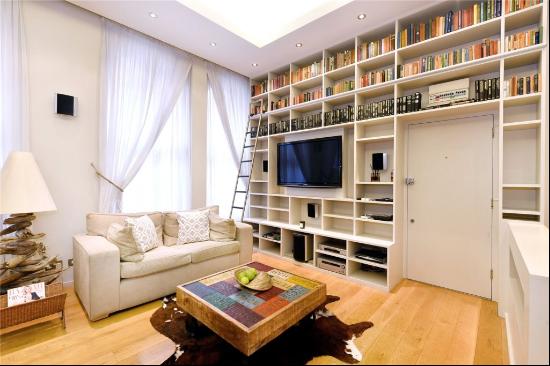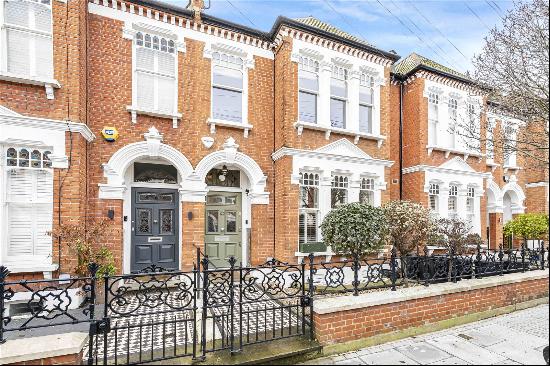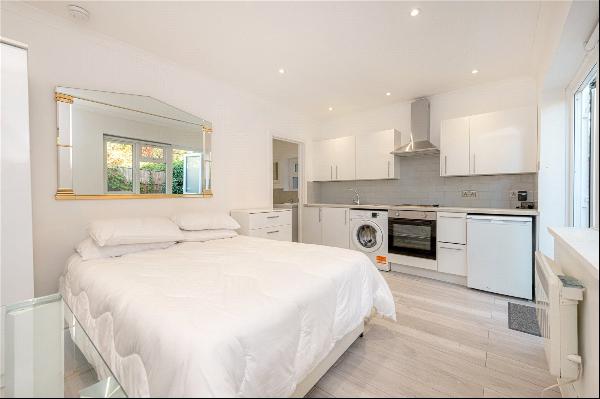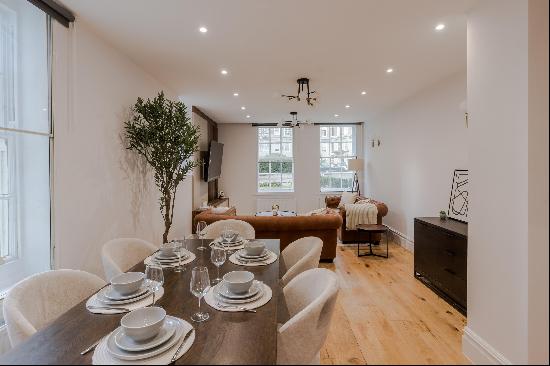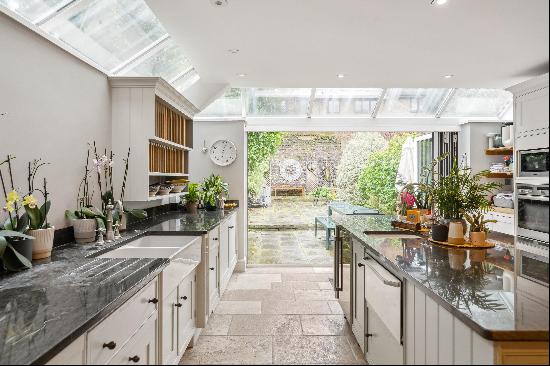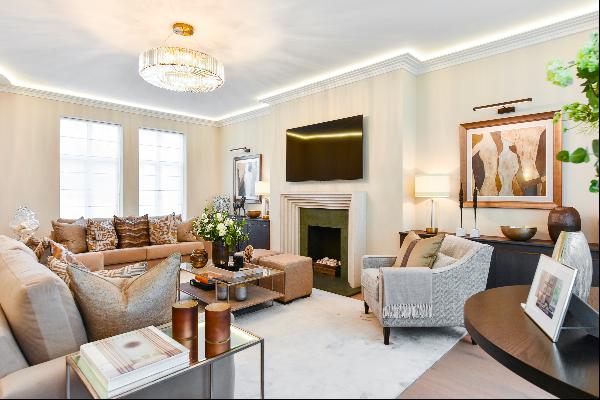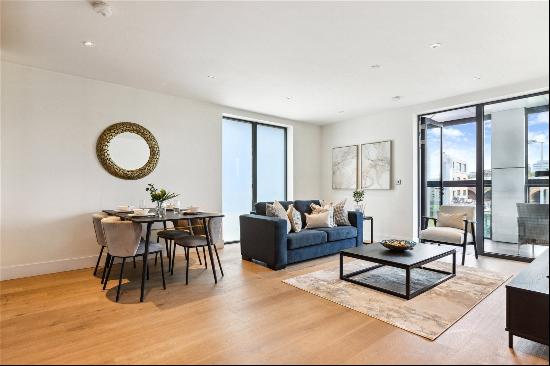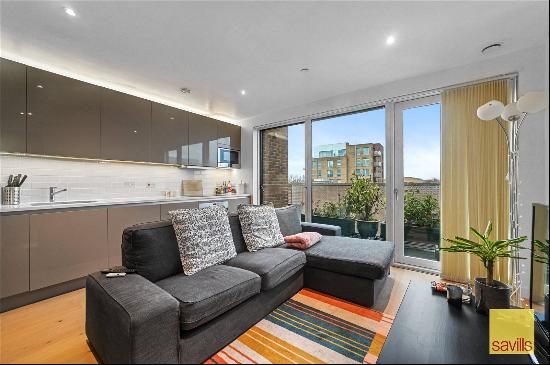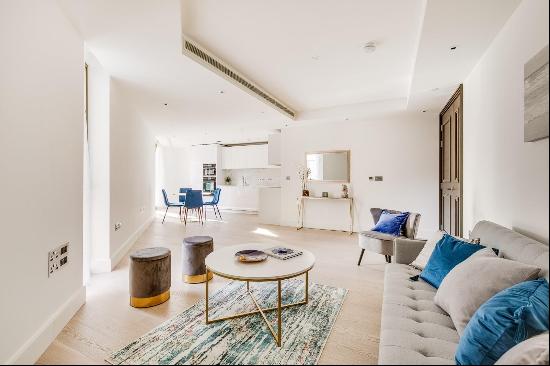









- For Rent
- GBP 1,450
- Build Size: 1,152 ft2
- Property Type: Apartment
- Bedroom: 2
- Bathroom: 2
This thoughtfully designed mews house unfolds over three floors and is finished to the highest standard throughout. The first floor, open-plan kitchen and living area is modern, minimalistic and flooded with natural light. Sleek, space grey countertops and cabinetry compliment the island unit in the fully-fitted kitchen. The kitchen is separated from the bright reception area by a feature staircase which leads to the second floor. On the second floor you will find the principal suite which has built-in storage and a modern ensuite bathroom complete with a steam room / sauna. There is a second ensuite bedroom with a walk-in wardrobe on the ground floor and the home also benefits from having a private garage for secure off-street parking. Located on a beautiful mews street, mere moments from Regent’s Park, and a short walk from Marylebone High Street, residents benefit from close proximity to some of London’s finest restaurants, bars, green open spaces and boutique shops.








