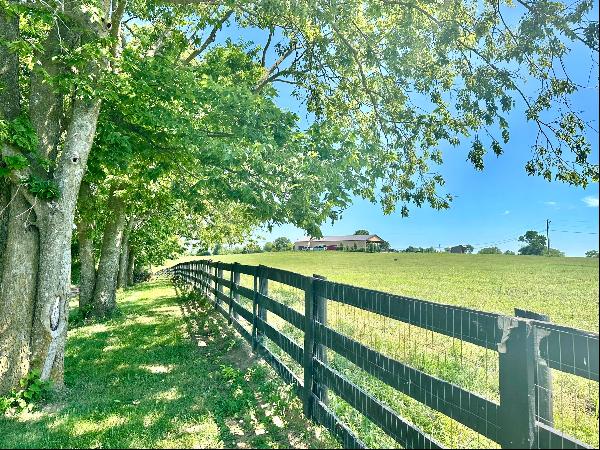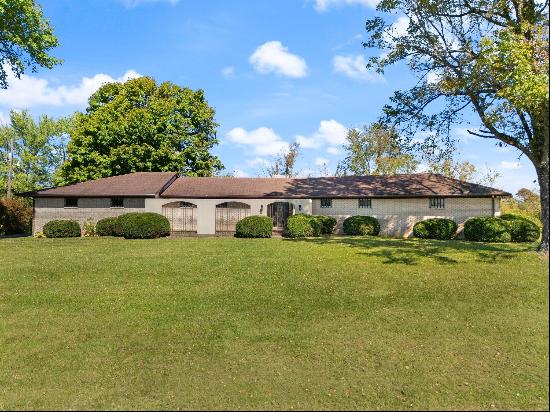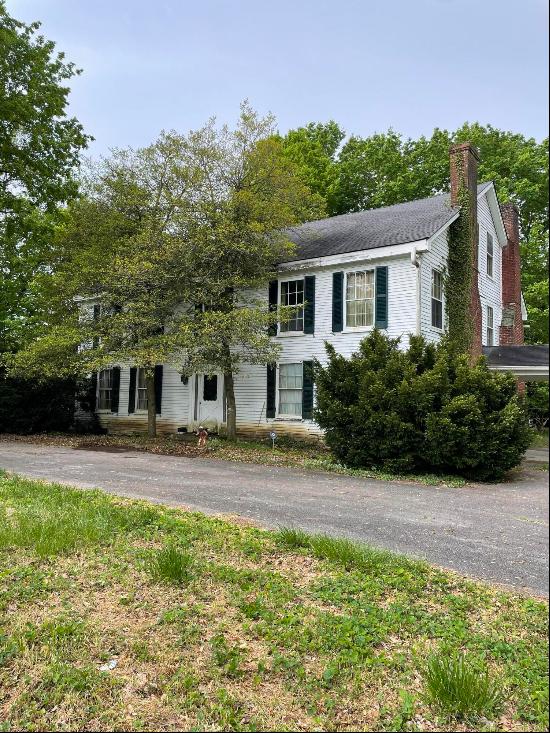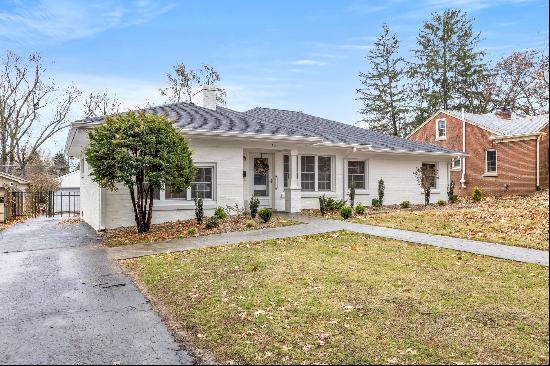












- For Sale
- USD 1,495,000
- Build Size: 3,937 ft2
- Property Type: Single Family Home
- Bedroom: 4
- Bathroom: 3
- Half Bathroom: 1
This stunning Ashland Park home exudes elegance, style, and timeless charm. As you step onto the inviting front porch, take note of the graceful Japanese-inspired gable. Inside, a spacious entry foyer welcomes you, leading to beautifully appointed living and dining rooms. The living room is bathed in natural light, featuring an exquisite Italian marble mantel—one of a historic pair from Lyndhurst Place—along with original light fixtures that enhance the home's character.
The first floor also boasts a large dining room with hand-painted wall designs, a butler's pantry, a half bath, and a stylish kitchen that opens to the family room—perfect for seamless indoor-outdoor living with views of the serene patio and beautifully landscaped backyard. The lush, mature landscaping and towering trees create a private and picturesque retreat.
Upstairs, the second level offers a spacious primary suite with a cozy fireplace, two additional bedrooms and two full baths. The third floor, features a home office, bedroom and a full bath.
Additional highlights include an unfinished basement, an oversized two car garage, an electric driveway gate, and one of the most enchanting backyard.
The first floor also boasts a large dining room with hand-painted wall designs, a butler's pantry, a half bath, and a stylish kitchen that opens to the family room—perfect for seamless indoor-outdoor living with views of the serene patio and beautifully landscaped backyard. The lush, mature landscaping and towering trees create a private and picturesque retreat.
Upstairs, the second level offers a spacious primary suite with a cozy fireplace, two additional bedrooms and two full baths. The third floor, features a home office, bedroom and a full bath.
Additional highlights include an unfinished basement, an oversized two car garage, an electric driveway gate, and one of the most enchanting backyard.



















