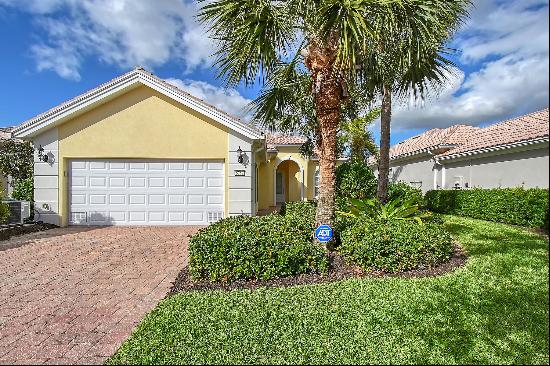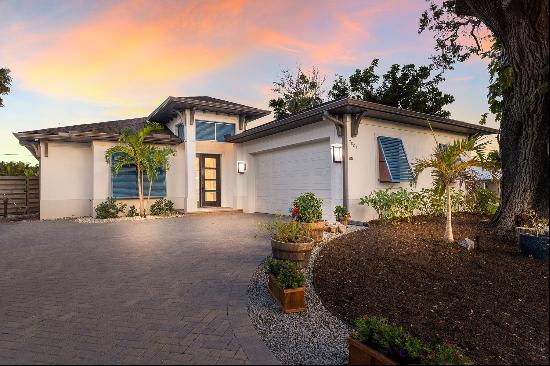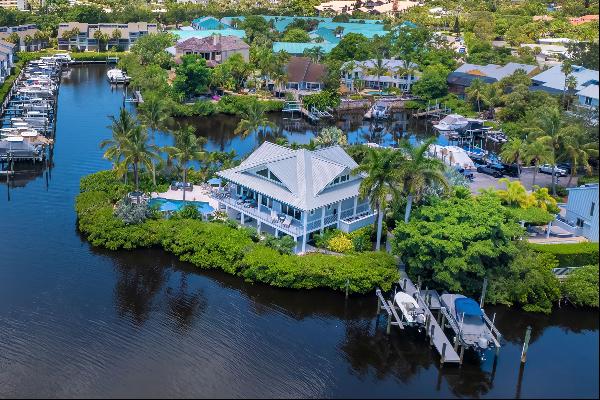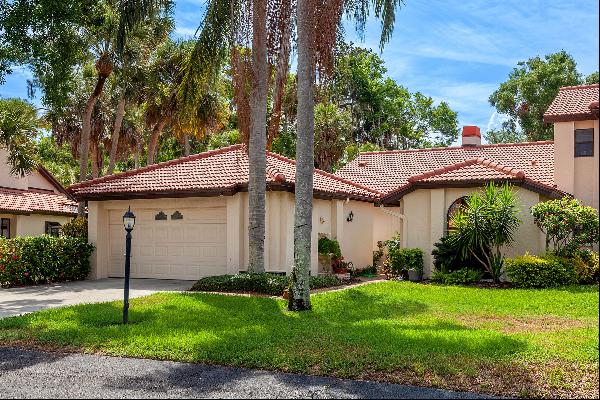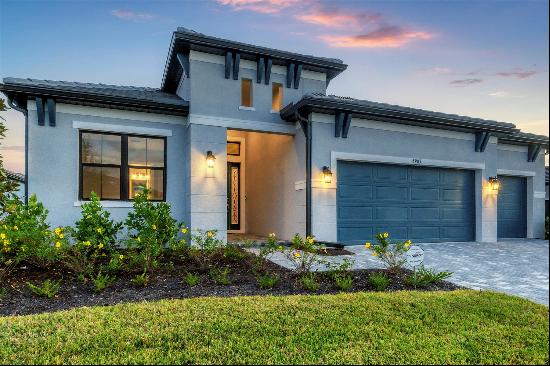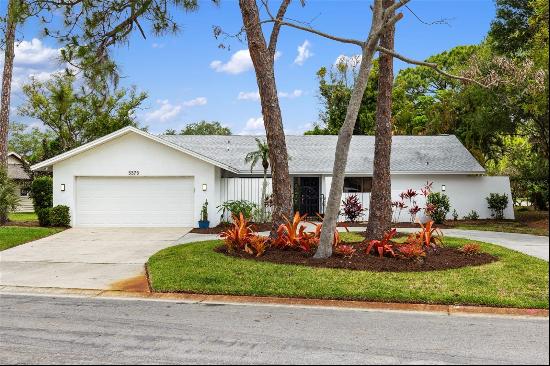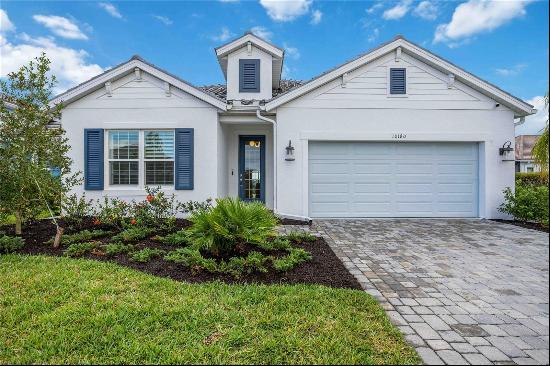












- For Sale
- USD 825,000
- Build Size: 1,636 ft2
- Land Size: 11,761 ft2
- Property Type: Other Residential
- Bedroom: 3
- Bathroom: 2
Feast your eyes and soul on a botanical oasis on a spacious corner lot in Sarasota's sought-after East of Trail neighborhood of Arlington Park. This renovated Florida ranch brims with good vibes and artistic flair. Working with clean lines and great bones, the home's 1,636 square feet were transformed into a bright, functional and efficient living space that plays well with its mid-century roots. All windows, doors and sliding glass doors are new and fitted with Cat-5 impact glass. The air-conditioning system is only six years old, and a new 220-volt Level 2 EV charger was installed in 2025. The home's hub is a light-filled great room, and combination dining room/kitchen, both with glass sliders to the screened lanai. The kitchen underwent a complete overhaul by installing new white shaker cabinets with soft-close doors, upper- and under-cabinet lighting, quartz countertops, tile backsplash and recessed ceiling lights. The original terrazzo floors remain well-preserved in the kitchen, dining room and lanai. Private quarters include the primary bedroom with en-suite bath along with two additional bedrooms that share the second bath. The two-car garage has been converted into an artist's studio featuring a split air-conditioning unit, insulated garage door and removable wall. This flex space can be used for creative pursuits, hobbies, family room or climate-controlled storage or it can easily be converted back into a garage. The canopy-covered outdoor living experience is sublime. The fully fenced backyard features a breezy screened lanai, two outdoor patios and extensive gardens illuminated by night lighting. Lush tropical landscaping surrounds the property, including cactus, succulents, fruit trees, herbs and vegetables. Additional features include combination locks on all exterior doors, an enclosed outdoor shower and a spacious storage shed. This Sarasota gem is the epitome of Florida living. Detailed feature sheet available. Schedule your private showing today.



