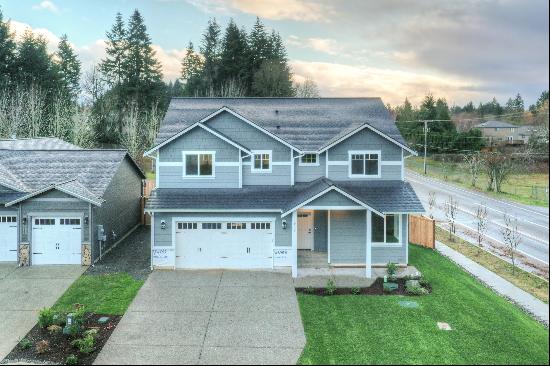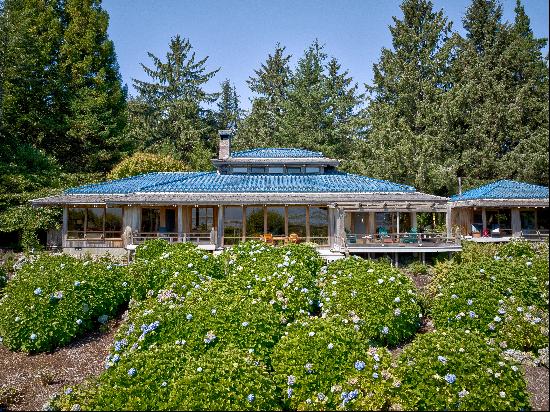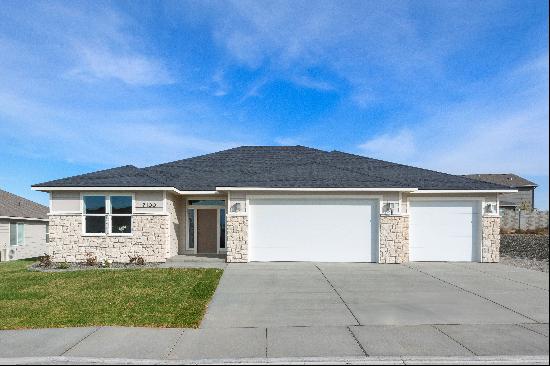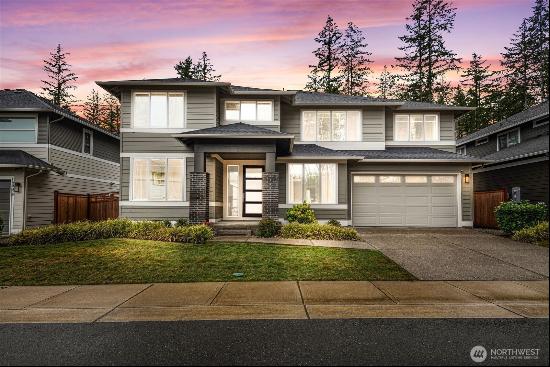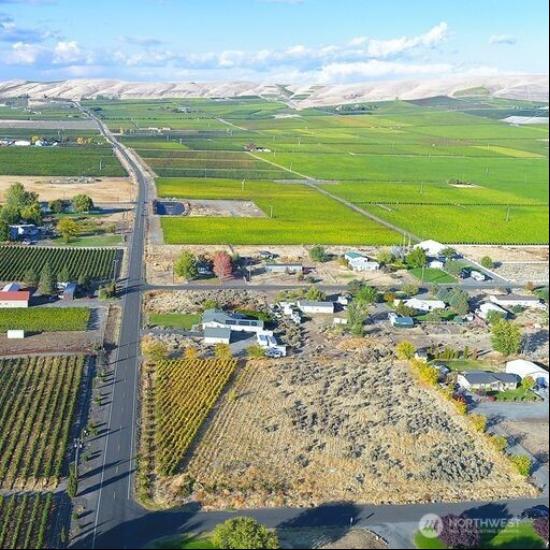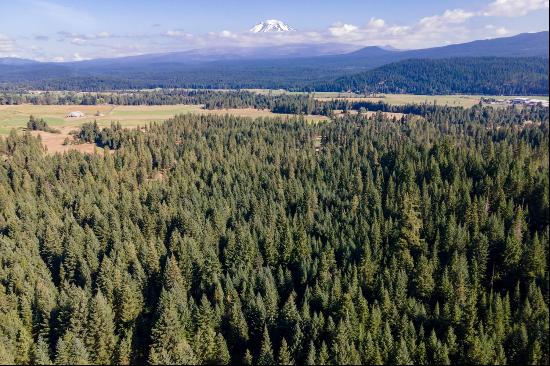










prev
next
- For Sale
- USD 879,950
- Build Size: 2,473 ft2
- Land Size: 3,825 ft2
- Property Type: Single Family Home
- Property Style: Contemporary
- Bedroom: 5
- Bathroom: 3
Make this coveted 2,473 sq. ft. floorplan, built by Harbour Homes your new home in 2025. Enjoy the bright and airy open concept with a dining room, a chefs kitchen featuring beautiful quart counters, a large center island, a pantry, a built-in desk, a great room with a cozy fireplace that leads to the covered deck, perfect for year round living, also a perfectly situated main floor guest bedroom and ¾ bath. Upstairs you’ll find the grand primary suite with a 5-piece bath including a deep soaking tub and a walk-in closet. Upstairs boast a bonus room, 3 additional bedrooms, a full bathroom, laundry room and A/C. Conveniently located near shopping, restaurants, schools and Hwy 18 for easy commuting. Approximately comp 7/31/25. Site registration policy.






