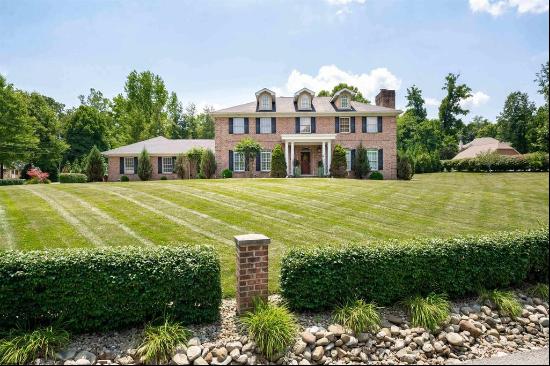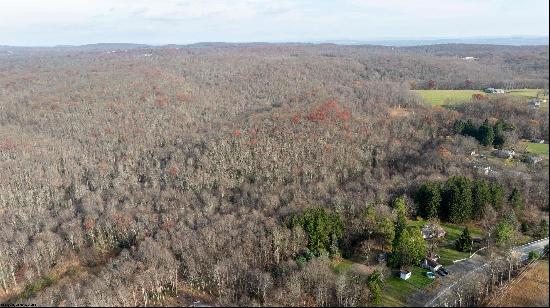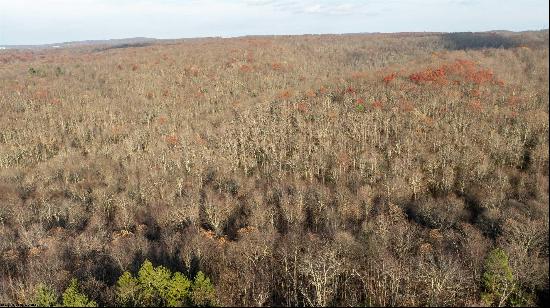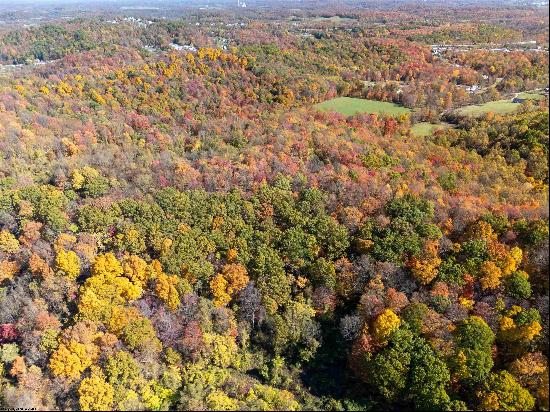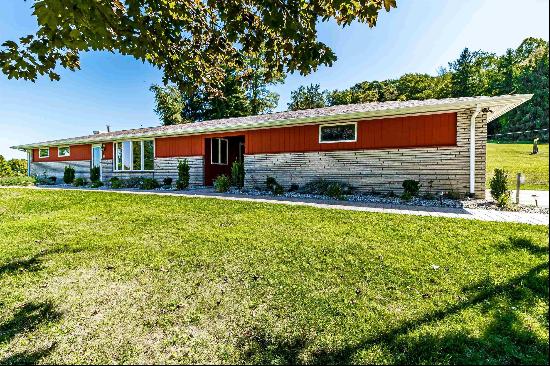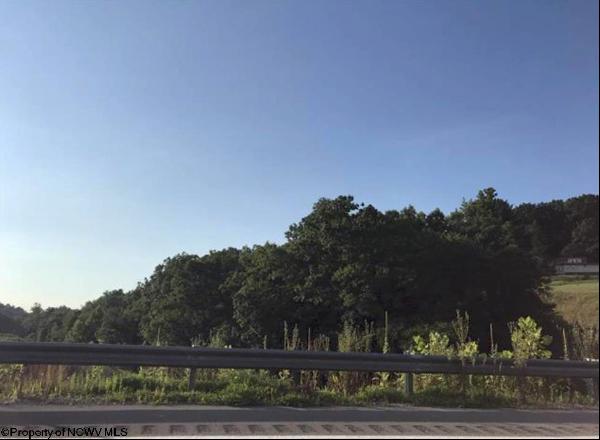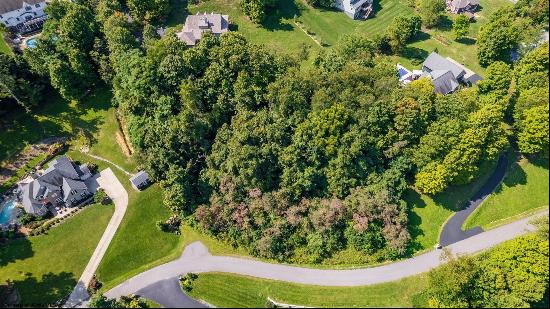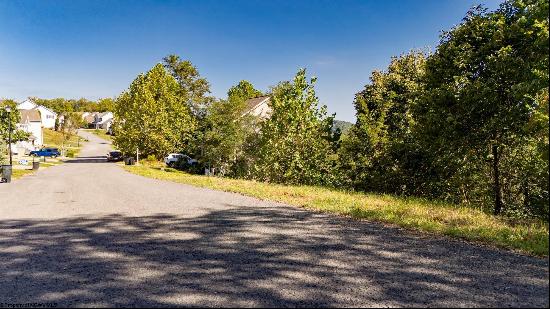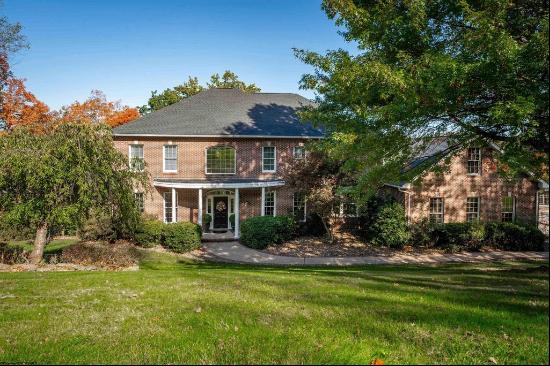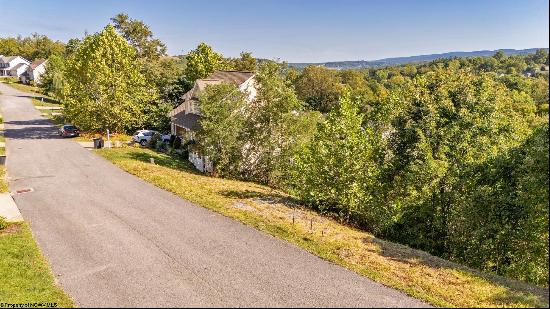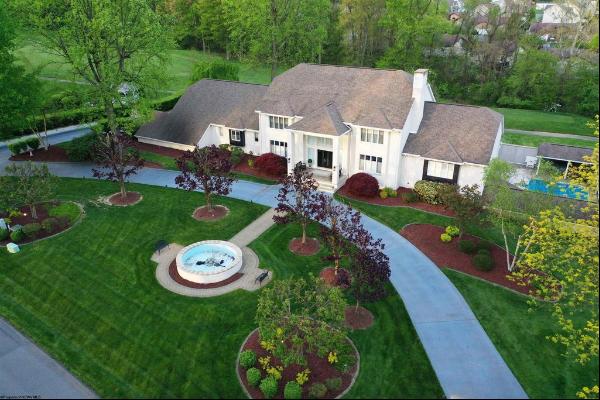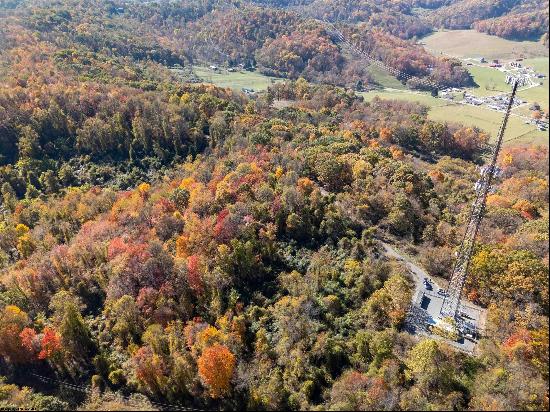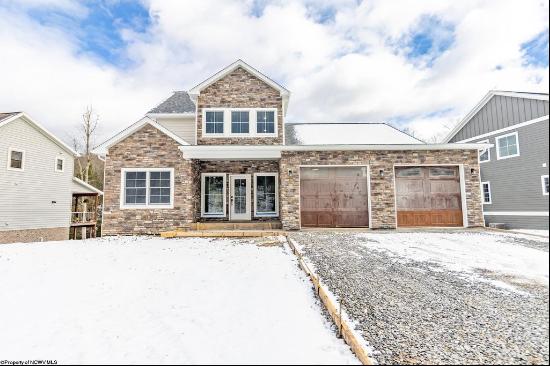













- For Sale
- USD 1,700,000
- Build Size: 5,800 ft2
- Property Type: Single Family Home
- Bedroom: 6
- Bathroom: 5
- Half Bathroom: 1
Crafted by Alexander Construction, this exquisite home blends luxury and functionality. The kitchen and living area share soaring 12 ft. ceilings, with an oversized 10x6 island, fully integrated paneled fridge and a scullery pantry with an icemaker, extra fridge space and a Costco door for easy unloading. Main level primary bedroom with impressive bathroom and custom built out closet with private laundry. Every bedroom features a WIC and bathroom access. The light-filled interior/exterior exit basement offers two guest suites. A large Trex deck captures stunning WV mountain views. Custom woodwork, dual laundry rooms and a 4-car tandem garage add to the home's thoughtful design.


