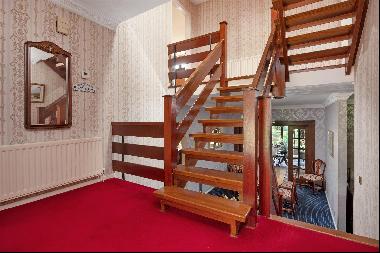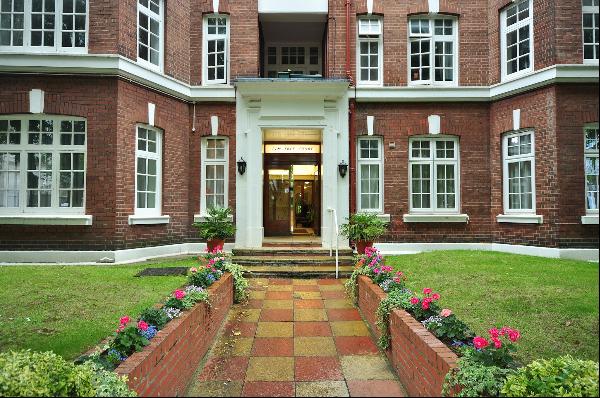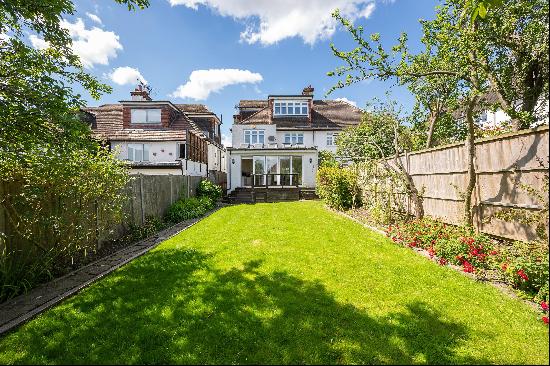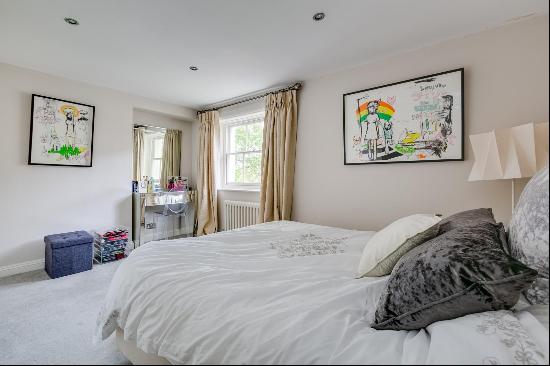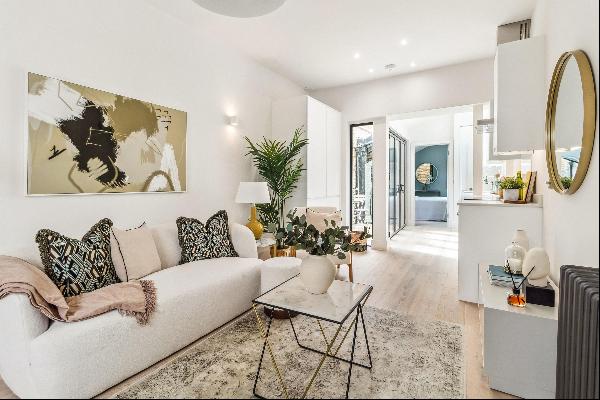













- For Sale
- GBP 850,000
- Property Style: Traditional
- Bedroom: 4
- Bathroom: 2
An exceptional, detached residence located within an exclusive cliff top cul-de-sac of four houses, this individual executive-style home offers stunning panoramic sea views, including breathtaking vistas of Sandown Bay and Culver Cliff. Completed in 2002 to a very high standard, its elevated position and thoughtful design maximizes the amazing coastal views, with the property enjoying an easterly aspect.
This generously proportioned residence boasts four double bedrooms, including a principal suite with en suite facilities, offering both privacy and luxury. The accommodation is immaculately presented throughout, featuring gas central heating and double glazing, enhancing the comfort and energy efficiency of the home. The extensive living space includes three reception rooms, perfect for both formal and casual entertaining, as well as a modern, fully fitted kitchen.
Upon entering the property, you are greeted by an inviting tiled entrance hall with stairs leading to both the first floor and lower levels. The spacious dining room features a double-glazed bay window that bathes the room in natural light, while the adjacent study offers a tranquil setting overlooking the entrance to the home.
The lounge is a standout feature of the property, benefiting from double-glazed French doors that open onto a balcony with a large wooden deck, ideal for taking in the uninterrupted sea views. The room also includes a large rear window, further showcasing the panoramic vistas of Sandown Bay and Culver Cliff.
The superb kitchen/breakfast room is a focal point, comprising of an array of wall and base units, a marble effect countertop, and a selection of integrated appliances, including a fridge, freezer, and dishwasher. The wooden durable flooring and double-glazed picture window to the rear enhance the kitchen, providing a bright and airy space with lovely views over the garden and sea.
Leading off the kitchen is a well-equipped utility room with plumbing for a washing machine and a circular sink, as well as a cloakroom with a low-level WC and wash basin.
On the first floor, the spacious landing leads to the principal bedroom, which offers spectacular views of the bay, cliff, and the English Channel. The room features an en suite shower room, with a fully tiled shower cubicle, pedestal wash hand basin, and a low-level WC. A further double bedroom on this floor enjoys the same stunning easterly views.
The family bathroom comprises of a white suite, including a bath with a shower over, a low-level WC, and a pedestal wash hand basin.
On the top floor, a spacious landing leads to two additional double bedrooms.
Externally, the property features a walled low maintenance garden to the front, with a block-paved driveway that leads to the attached double garage with a roof area, equipped with twin up-and-over doors, power, and light. To the rear, the Mediterranean-style garden is beautifully landscaped, with access to each side of the house via gated pathways with paved steps, leading into a wonderful, enclosed space offering a variety of mature shrub borders and a circular lawn. The garden includes gravel areas and a two-tiered deck with inset lighting which is accessed from both the sitting and utility room, allowing a seamless indoor-outdoor lifestyle during the warmer months.
This superb home combines an enviable location, excellent living space, and exceptional attention to detail.


