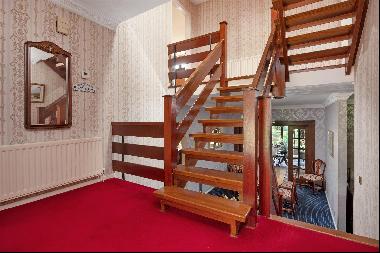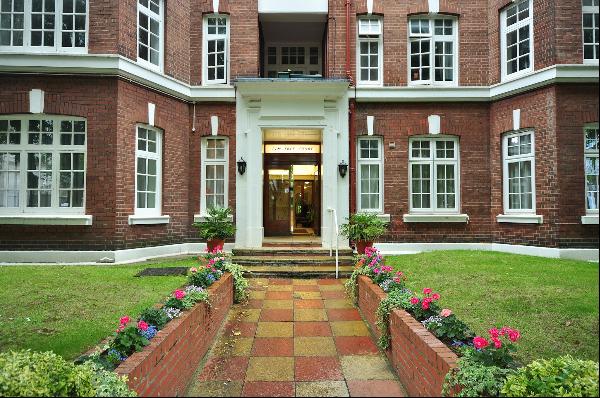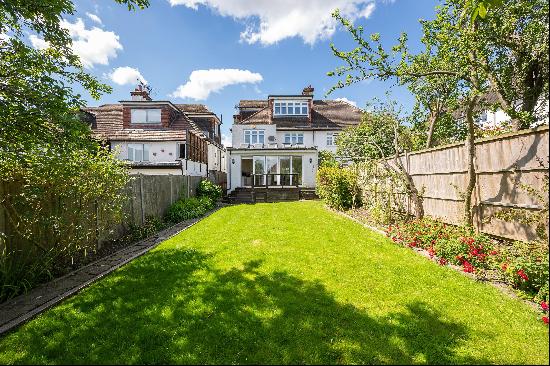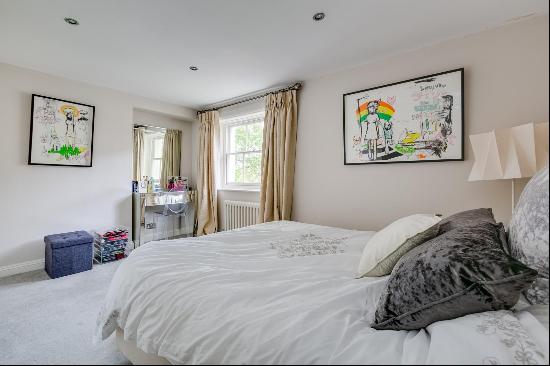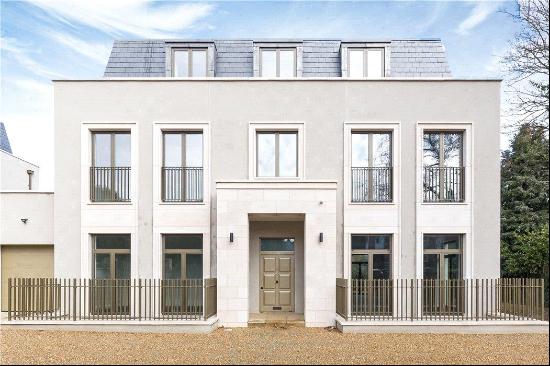









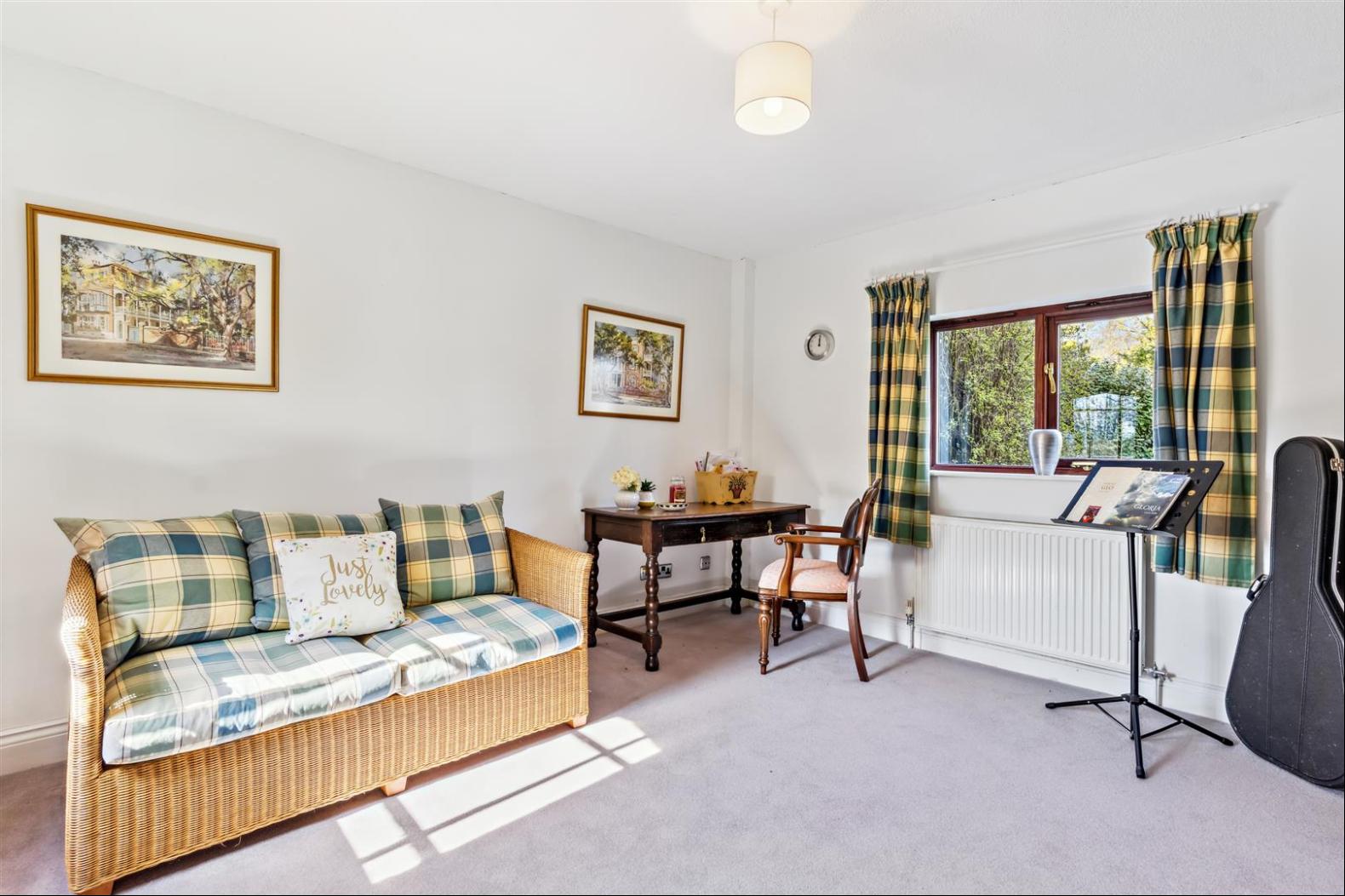



- For Sale
- GBP 1,750,000
- Property Style: Traditional
- Bedroom: 5
- Bathroom: 3
A Grade II listed former Granary with outbuildings including a double garage, extensive parking and circa 6.27 acres of garden and paddock enjoying rural views in all directions.
The property is a freehold converted former Granary situated in close proximity to Crawley Grange which was built in 1526 for Cardinal Wolsey and reputedly hosted Queen Elizabeth 1. Crawley Grange is featured in Pevsner's "Buildings of England".
The property includes the carp pond (1880) which supplied the Grange and features a tower, formerly a folly built around 1900. The Granary was rebuilt in 1930 and converted to residential use in 1970. It was also extended at this time with the addition of a dining room. A complete and extremely tasteful upgrade of the property was undertaken in 2005.
There is potential to create a self contained annex within the property with a minimal additional build subject to planning.
Property Walk Through - The entrance door opens into a spacious hallway. From the hallway a bespoke staircase with oak balustrades rises to the first floor. A cloakroom with WC and wash basin is found in the hallway. Entering the principal reception room, the Sitting Room and Orangery, a delightful focal point is the splendid stone fireplace mounted over a brick hearth which accommodates a wood burning stove. There are attractive aspects over the garden from the sitting room which is open plan to the Orangery. The present sellers are responsible for the building of this stunning Orangery which looks out over the carp pond towards the historic Grange. A dining room has double doors to the garden and a studio is located on the ground floor of the tower and is currently used as a music room and occasional hobby room. These rooms have a connecting door. The kitchen/breakfast room is open plan with a vaulted ceiling creating a light and airy ambience with an arched window to the gable end wall and double doors to the garden. This hand crafted kitchen has a vast array of cabinets arranged to base and high levels with deep storage drawers and wine store. Work surfaces are in granite whilst a central island provides additional storage as well as a raised breakfast bar. Integrated to the kitchen furniture are a fridge, dual fuel range cooker with two ovens, a six ring gas hob with extractor over. Space is available and plumbing provided for a dishwasher. The flooring is in Italian tile and this area has underfloor heating which continues into the family area where there is a log effect gas stove and delightful views over the garden and paddocks beyond. Alongside is a utility room with additional cupboard space, a sink unit and space and plumbing for white goods.
The first floor accommodation provides four bedrooms with the option of a fifth bedroom in the tower. The Master bedroom has glazed double doors fronting a Juliet balcony and further benefits from having a large en suite shower room. There are lovely views to the garden from this room and an exposed "A" frame to the vaulted ceiling creates a stunning feature. The guest bedroom also offers en suite facilities with integrated WC and wash basin in a vanity surround. Two further double bedrooms are available in addition to a family bathroom which has a "Bette" bath, integrated WC and vanity basin. Plumbing is available to accommodate a shower cubicle if desired.
Thereafter a staircase rises to the top floor of the tower which is currently used as an office though could easily be used as bedroom accommodation. It has windows around its circumference providing very special views over the grounds and surrounding countryside.
Gardens And Grounds - Approaching the property there is parking available for a multitude of vehicles with an extensive gravel parking area fronting the double garage. The wraparound gardens enable the owners to find sunshine at any hour of the day with patio areas facing in an easterly direction to attract the morning sun and south and west in the vicinity of the pond to enjoy late afternoon and evening warmth. There are various established beds and flower borders well stocked to include an ornamental pear tree, buddleia, wisteria, crocosmia and pond roses. There is also a further area of garden with a cedar greenhouse and vegetable beds.
Paddocks - Post and rail fencing partitions the gardens from the paddocks which are bordered on one side by a brook and on the other by a mature hedgerow. Within the paddocks are many mature trees including walnut, chestnut and oak. Our sellers have planted additional oak trees around the paddock area. The paddocks have formerly accommodated sheep and horses. A barn was once sited in the paddock area and its footprint remains so potentially this area could provide stabling subject to the necessary planning permissions.
Outbuildings - The property has a brick built outbuilding on the drive currently used as a potting shed/workshop, a large log store and wooden storage shed. The oil tank serving the central heating and Calor gas tanks serving the cooking equipment are discreetly located to the rear of the garage.
Locality - The long drive to the property from Pound Lane bisects grass verges on either side which are heavily planted with spring bulbs. The drive meanders past the significant "Crawley Grange" which creates an impressive approach to the peaceful and tranquil location of the Granary. The Granary forms part of the Crawley Grange estate yet is close to the charming and much sought after village of North Crawley and all its amenities. The village facilities on offer include a shop, village hall, Church, public house, cricket and bowls clubs. There is an active community in the village responsible for events such as the Village BBQ, a horticultural show and numerous clubs and societies. The village has a primary school, rated Ofsted outstanding, with secondary schooling at nearby Newport Pagnell Ousedale. The renowned Bedford Harpur Trust schools are around 10 miles distant. There is easy access to the M1 Motorway and main line rail links with the city of Milton Keynes on the doorstep which offers a plethora of leisure activities including theatres, cinemas, indoor skiing and vast shopping complex.
Disclaimer - Whilst we endeavour to make our sales particulars accurate and reliable, if there is any point which is of particular importance to you please contact the office and we will be pleased to verify the information for you. Do so, particularly if contemplating travelling some distance to view the property. The mention of any appliance and/or services to this property does not imply that they are in full and efficient working order, and their condition is unknown to us. Unless fixtures and fittings are specifically mentioned in these details, they are not included in the asking price. Some items may be available subject to negotiation with the Vendor.
Notice To The Purchaser - In order that we meet legal obligations, should a purchaser have an offer accepted on any property marketed by us they will be required to undertake a digital identification check. We use a specialist third party service to do this. There will be a non refundable charge of £18 (£15+VAT) per person, per purchase, for this service. Buyers will also be asked to provide full proof off, and source of, funds - full details of acceptable proof need to be provided upon receipt of your offer.
We may recommend services to clients, to include financial services and solicitor recommendations, for which we may receive a referral fee, typically between £0 and £200.
The property is a freehold converted former Granary situated in close proximity to Crawley Grange which was built in 1526 for Cardinal Wolsey and reputedly hosted Queen Elizabeth 1. Crawley Grange is featured in Pevsner's "Buildings of England".
The property includes the carp pond (1880) which supplied the Grange and features a tower, formerly a folly built around 1900. The Granary was rebuilt in 1930 and converted to residential use in 1970. It was also extended at this time with the addition of a dining room. A complete and extremely tasteful upgrade of the property was undertaken in 2005.
There is potential to create a self contained annex within the property with a minimal additional build subject to planning.
Property Walk Through - The entrance door opens into a spacious hallway. From the hallway a bespoke staircase with oak balustrades rises to the first floor. A cloakroom with WC and wash basin is found in the hallway. Entering the principal reception room, the Sitting Room and Orangery, a delightful focal point is the splendid stone fireplace mounted over a brick hearth which accommodates a wood burning stove. There are attractive aspects over the garden from the sitting room which is open plan to the Orangery. The present sellers are responsible for the building of this stunning Orangery which looks out over the carp pond towards the historic Grange. A dining room has double doors to the garden and a studio is located on the ground floor of the tower and is currently used as a music room and occasional hobby room. These rooms have a connecting door. The kitchen/breakfast room is open plan with a vaulted ceiling creating a light and airy ambience with an arched window to the gable end wall and double doors to the garden. This hand crafted kitchen has a vast array of cabinets arranged to base and high levels with deep storage drawers and wine store. Work surfaces are in granite whilst a central island provides additional storage as well as a raised breakfast bar. Integrated to the kitchen furniture are a fridge, dual fuel range cooker with two ovens, a six ring gas hob with extractor over. Space is available and plumbing provided for a dishwasher. The flooring is in Italian tile and this area has underfloor heating which continues into the family area where there is a log effect gas stove and delightful views over the garden and paddocks beyond. Alongside is a utility room with additional cupboard space, a sink unit and space and plumbing for white goods.
The first floor accommodation provides four bedrooms with the option of a fifth bedroom in the tower. The Master bedroom has glazed double doors fronting a Juliet balcony and further benefits from having a large en suite shower room. There are lovely views to the garden from this room and an exposed "A" frame to the vaulted ceiling creates a stunning feature. The guest bedroom also offers en suite facilities with integrated WC and wash basin in a vanity surround. Two further double bedrooms are available in addition to a family bathroom which has a "Bette" bath, integrated WC and vanity basin. Plumbing is available to accommodate a shower cubicle if desired.
Thereafter a staircase rises to the top floor of the tower which is currently used as an office though could easily be used as bedroom accommodation. It has windows around its circumference providing very special views over the grounds and surrounding countryside.
Gardens And Grounds - Approaching the property there is parking available for a multitude of vehicles with an extensive gravel parking area fronting the double garage. The wraparound gardens enable the owners to find sunshine at any hour of the day with patio areas facing in an easterly direction to attract the morning sun and south and west in the vicinity of the pond to enjoy late afternoon and evening warmth. There are various established beds and flower borders well stocked to include an ornamental pear tree, buddleia, wisteria, crocosmia and pond roses. There is also a further area of garden with a cedar greenhouse and vegetable beds.
Paddocks - Post and rail fencing partitions the gardens from the paddocks which are bordered on one side by a brook and on the other by a mature hedgerow. Within the paddocks are many mature trees including walnut, chestnut and oak. Our sellers have planted additional oak trees around the paddock area. The paddocks have formerly accommodated sheep and horses. A barn was once sited in the paddock area and its footprint remains so potentially this area could provide stabling subject to the necessary planning permissions.
Outbuildings - The property has a brick built outbuilding on the drive currently used as a potting shed/workshop, a large log store and wooden storage shed. The oil tank serving the central heating and Calor gas tanks serving the cooking equipment are discreetly located to the rear of the garage.
Locality - The long drive to the property from Pound Lane bisects grass verges on either side which are heavily planted with spring bulbs. The drive meanders past the significant "Crawley Grange" which creates an impressive approach to the peaceful and tranquil location of the Granary. The Granary forms part of the Crawley Grange estate yet is close to the charming and much sought after village of North Crawley and all its amenities. The village facilities on offer include a shop, village hall, Church, public house, cricket and bowls clubs. There is an active community in the village responsible for events such as the Village BBQ, a horticultural show and numerous clubs and societies. The village has a primary school, rated Ofsted outstanding, with secondary schooling at nearby Newport Pagnell Ousedale. The renowned Bedford Harpur Trust schools are around 10 miles distant. There is easy access to the M1 Motorway and main line rail links with the city of Milton Keynes on the doorstep which offers a plethora of leisure activities including theatres, cinemas, indoor skiing and vast shopping complex.
Disclaimer - Whilst we endeavour to make our sales particulars accurate and reliable, if there is any point which is of particular importance to you please contact the office and we will be pleased to verify the information for you. Do so, particularly if contemplating travelling some distance to view the property. The mention of any appliance and/or services to this property does not imply that they are in full and efficient working order, and their condition is unknown to us. Unless fixtures and fittings are specifically mentioned in these details, they are not included in the asking price. Some items may be available subject to negotiation with the Vendor.
Notice To The Purchaser - In order that we meet legal obligations, should a purchaser have an offer accepted on any property marketed by us they will be required to undertake a digital identification check. We use a specialist third party service to do this. There will be a non refundable charge of £18 (£15+VAT) per person, per purchase, for this service. Buyers will also be asked to provide full proof off, and source of, funds - full details of acceptable proof need to be provided upon receipt of your offer.
We may recommend services to clients, to include financial services and solicitor recommendations, for which we may receive a referral fee, typically between £0 and £200.


