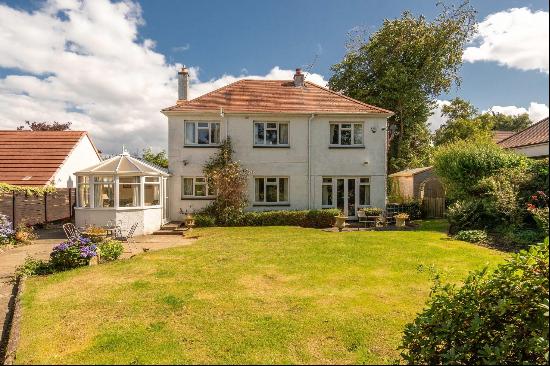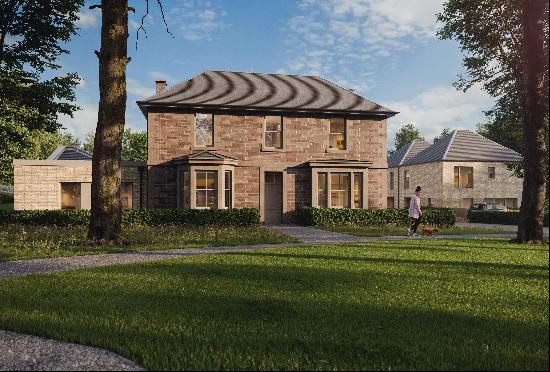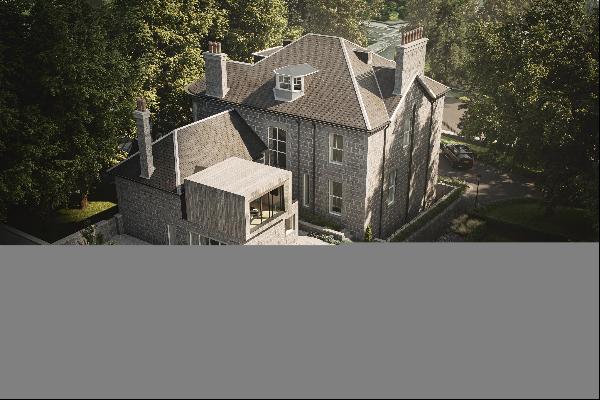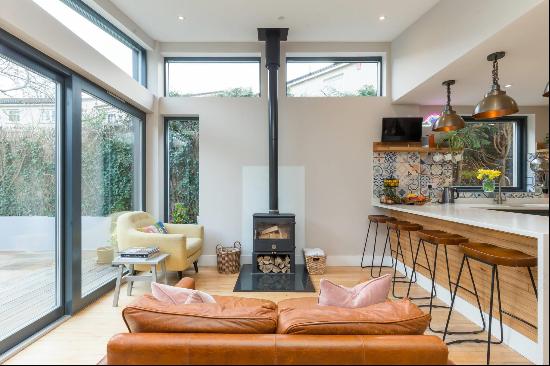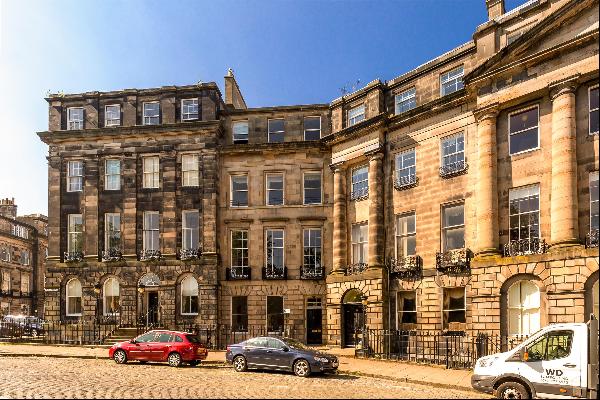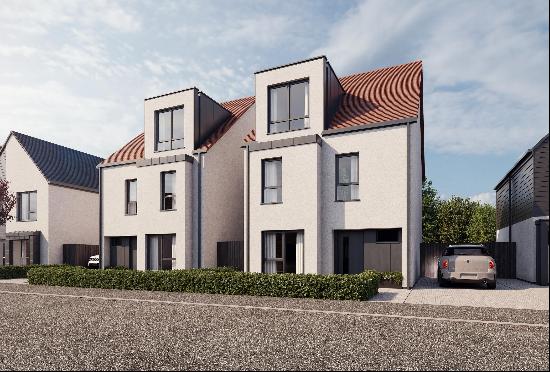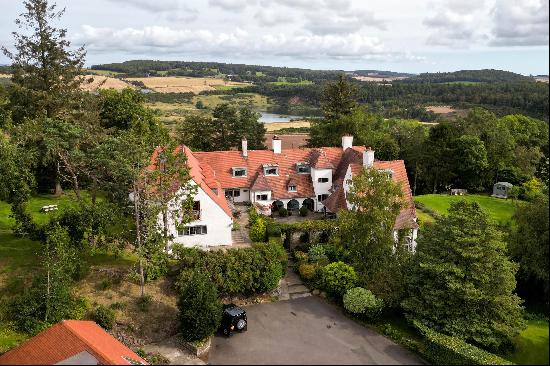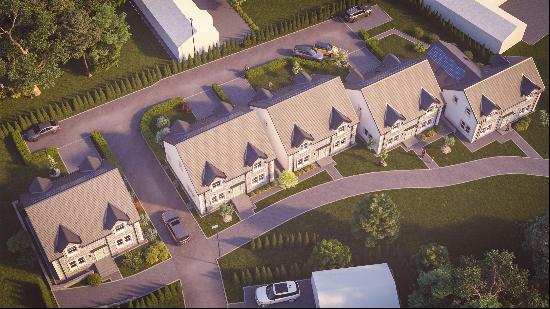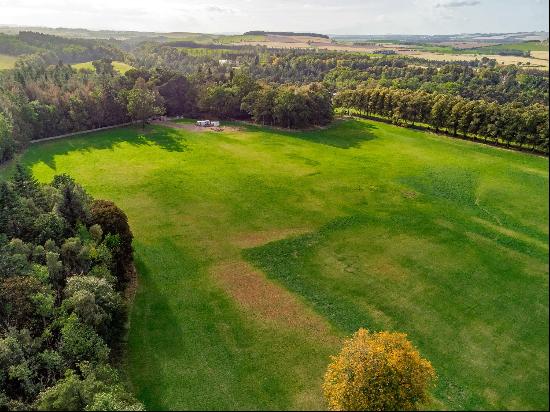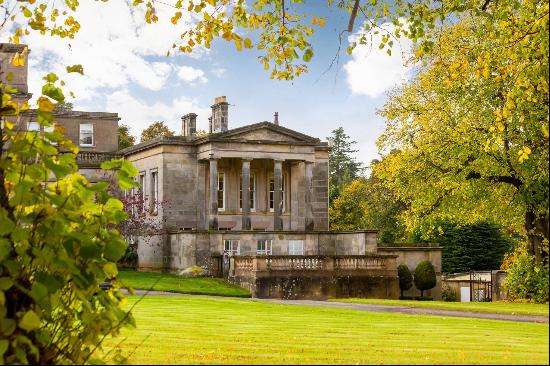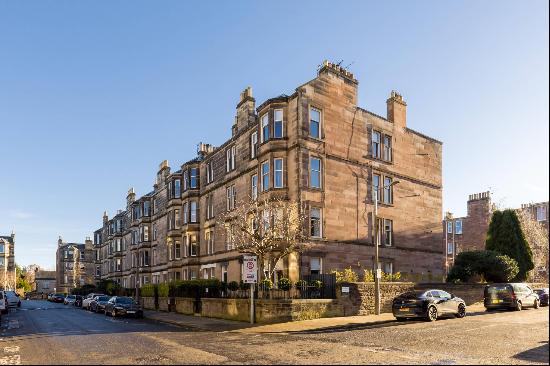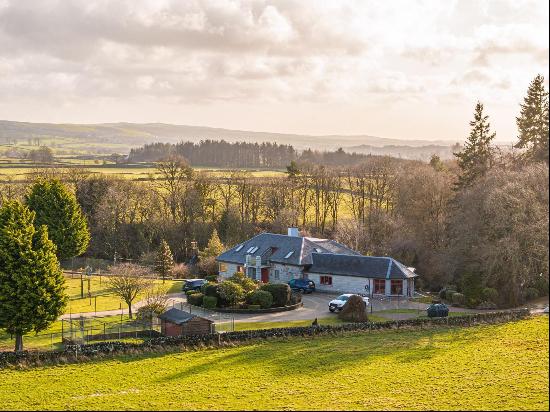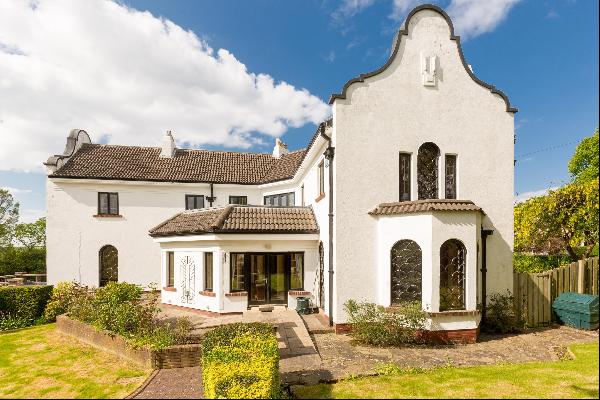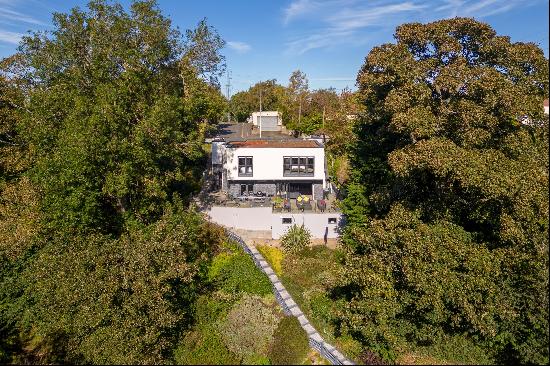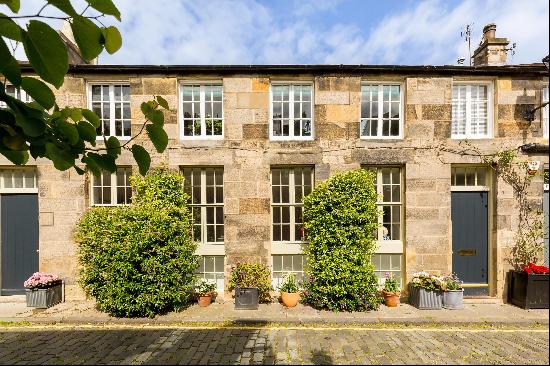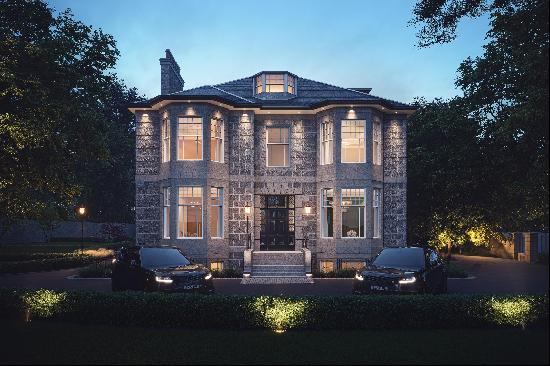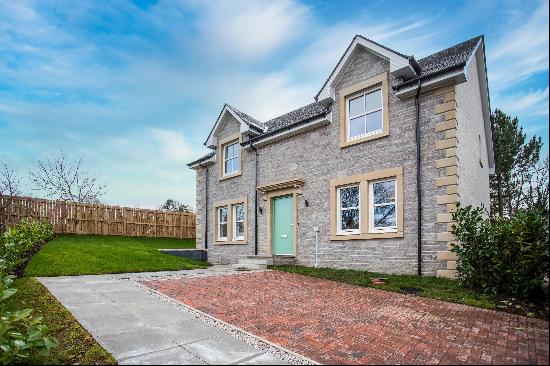













- For Sale
- GBP 570,000
- Property Style: Traditional
- Bedroom: 5
- Bathroom: 7
2 Ladeside House is an exceptional modern family home in a superb setting. The property is one of a small number of exclusive luxury homes built within the grounds of The Old Mill at Edington. It was built in 2012/2013 and is 4,000 Sq Ft in size, with immaculately presented accommodation, high quality fixtures and fittings and offers an excellent ‘flow’, with a flexible layout too. Many rooms have excellent views, some to nearby Hutton Castle and many over the river and lade.
The gardens have been carefully landscaped and also offer a particularly lovely sunny spot to enjoy the sight and sound of the lade that runs by. 2 Ladeside House is the only property in the development that privately owns The Haugh opposite. The Haugh is a low-lying meadow and area of level ground extending to just under 9 acres, which borders the meandering Whiteadder River. The Whiteadder River is the first tributary off the Tweed, with salmon and trout. While fishing rights are not included in the sale, we understand fishing is available by permit.
Accommodation
The property is approached via an extensive, private gravelled driveway that with substantial width to allow generous parking and culminates at the integral triple garage.
A few steps lead up to the main entrance, with a glazed front door that opens into the hall. The hall has an attractive Karndean floor (evident in many areas of the house), deep cloaks cupboard, access to the integral garage and open tread stairs with wood and glass balustrades rising to the first floor. To the right of the hall is a superb, large room presently used as an office space, library and children’s play area, with modern kitchenette and shower room off. This bright space enjoys open views and French doors with Juliet balconies to the front elevation, and could be used for a multitude of purposes, perhaps as a games/cinema room or accommodation for a dependent relative.
At first floor level all rooms are accessed directly off the spacious landing. The large kitchen/breakfast room offers an excellent range of contemporary units with Corian quartz worksurfaces and has a Rangemaster range cooker, undermount sink and an integrated dishwasher. The large central island with breakfast bar, offers additional workspace and storage. Double doors lead through to the fabulous sitting room; the doors can be closed off when required or left open when entertaining. The sitting room is located to the front of the house and boasts a dual aspect, with views over The Haugh and the river and French doors also lead out to the external balcony. The balcony has been recently upgraded and is some 178 sq ft; it is a real suntrap and an ideal spot for alfresco entertaining. From the sitting room there is a return door to the landing and an internal door to the adjacent dining room, offering an excellent flow, especially when entertaining.
The dining room is also located to the front of the house so enjoys the lovely open views as well as a dual aspect. There are French doors with a Juliet balcony to the rear, and French doors to the balcony/terrace at the front. This room also features a totally bespoke Karndean floor.
To the rear of the property is a fully fitted utility room, with storage units, Belfast sink, plumbing for white goods and a cupboard housing the hot water tank. Access to the exterior of the house and garden can be gained from this room via a glazed door. Located directly off the utility room is a flexible use room, presently used for storage and as a spare bedroom (bedroom 5). This room has a built-in wardrobe and would also make an ideal boot room if desired. There is a door from here to a Jack and Jill shower room, with large cubicle featuring jets and rainfall shower head, with return door to the landing.
The open tread stairs with glass balustrade continues to the top floor, where a large L-shaped landing can be found. There are four generous en-suite double bedrooms on this level.
The principal bedroom enjoys a dual aspect with windows to the front elevation and velux windows to the side, giving views towards Hutton Castle and over the river. There is a wall of built-in wardrobes offering hanging and shelving, and a spacious en-suite shower room comprising a generous shower cubicle with jets and rainfall shower head, WC and a wash hand basin set in a vanity unit.
Bedroom 2 is a spacious double bedroom located at the front of the property, enjoying a dual aspect and with a Juliet balcony. The en-suite shower room comprises a corner cubicle with rainfall shower head, WC and wash hand basin.
Bedrooms 3 and 4 are both generous in size and offer built-in wardrobes and en-suite shower rooms, with corner cubicles and rainfall shower heads.
The family bathroom, comprising a contemporary free-standing bath, wall-hung wash hand basin and vanity unit, and WC, completes the accommodation.
It is worth noting that all bath/shower rooms offer tiled floors/surrounds and heated towel rails.
Garage
The garage can easily accommodate two medium/large vehicles with space to spare, and has an electronically operated roller door, power, light and a water tap. There is an area for storage/gardening implements/boot room. The garage is integral to the house, accessed via a few steps.
Outside
The gardens to the front of the property are predominantly laid to lawn with established trees and mature shrubs. There is also a lovely, decked area above the lade; the perfect spot to enjoy a drink or barbecue. Paths and steps lead around both sides of the house to a banked landscaped garden at the rear, with raised flower beds and established trees.
The vendors of 2 Ladeside House own The Haugh, directly opposite the property. This low-lying meadow borders the Whiteadder River, extends to just under 9 acres, and is included in the sale. It offers a lovely spot for walking and ensures that the owners will continue to enjoy the open views from their house. The owners currently pay a local farmer to cut this land and keep it in very good condition.
Directions
Head East from Chirnside on the A6105. Shortly after leaving Chirnside take the right turn signed Edington. Continue along this single-track country road past the farm and down the hill, go round the bend, and the property is the second townhouse on the left-hand side.
What3words: ///soonest.works.fuel
Services: Mains electricity, mains water supply, LPG gas central heating, private drainage to shared waste treatment plant. Plusnet broadband (approx. 80GB download speed).
Local Authority: Scottish Borders Council – Council Tax Band G
EPC: D
Home Report: A copy of the Home Report is available on request from Fine & Country South Scotland.
Viewings: Strictly by appointment with the sole selling agents, Fine & Country South Scotland.
Offers: All offers should be made in Scottish Legal Form to the offices of the sole selling agents, Fine & Country South Scotland by email to southscotland@fineandcountry.com
Matters of Title: The property is sold subject to all existing easements, burdens, reservations and wayleaves, including rights of access and rights of way whether contained in the Title Deeds or informally constituted and whether referred to in the General Remarks and Stipulations or not. The Purchaser(s) will be held to have satisfied themselves as to the nature of such matters.
Tenure and Possession: The Freehold title is offered for sale with vacant possession upon completion.
Money Laundering Obligations: In accordance with the Money Laundering Regulations 2017 the selling agents are required to verify the identity of the purchaser at the time an offer is accepted.
Website and Social Media: Further details of this property as well as all others offered by Fine & Country are available to view on our website www.fineandcountry.co.uk. For updates and the latest properties like us on facebook.com/fineandcountrysouthscotland and Instagram on @fineandcountrysouthscotland.
Referrals: Fine & Country work with preferred providers for the delivery of certain services necessary for a house sale or purchase. Our providers price their products competitively, however you are under no obligation to use their services and may wish to compare them against other providers. Should you choose to utilise them Fine & Country will receive a referral fee: PIA Financial Solutions – arrangement of mortgage & other products/insurances; Fine & Country will receive a referral fee of £50 per mortgage referral. Figures quoted are inclusive of VAT.
Energy Efficiency Current: 66.0
Energy Efficiency Potential: 77.0


