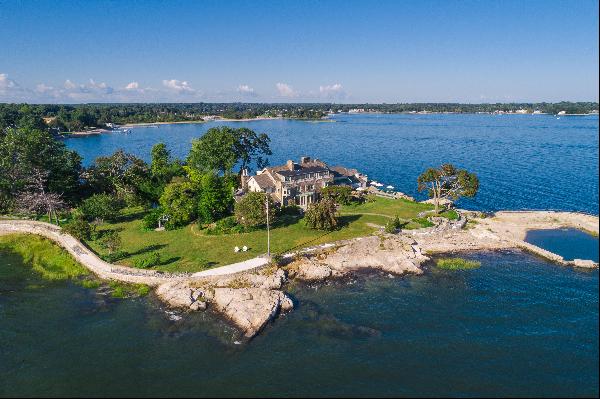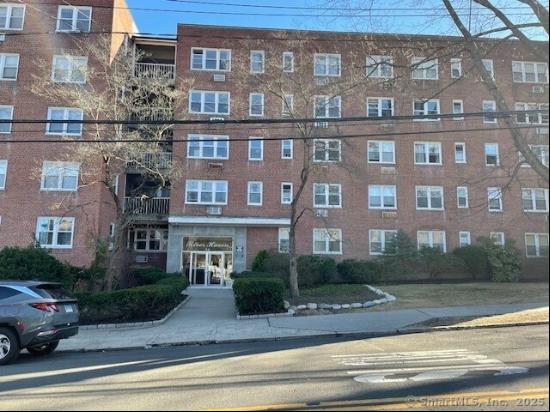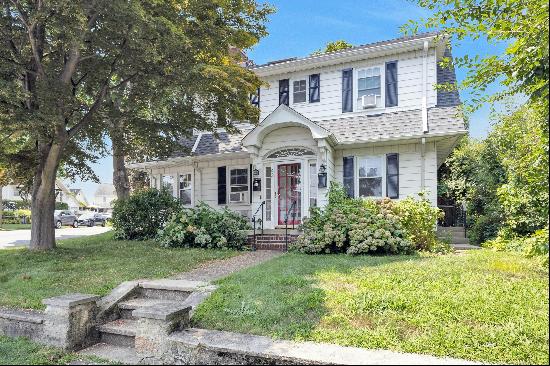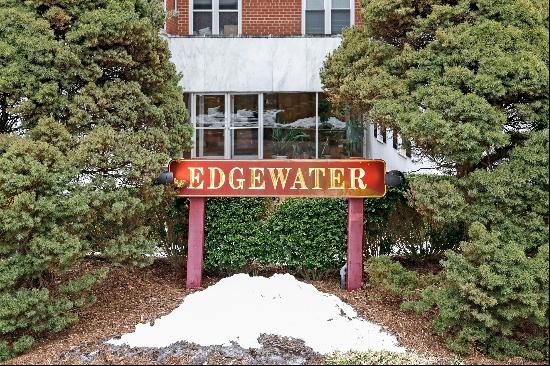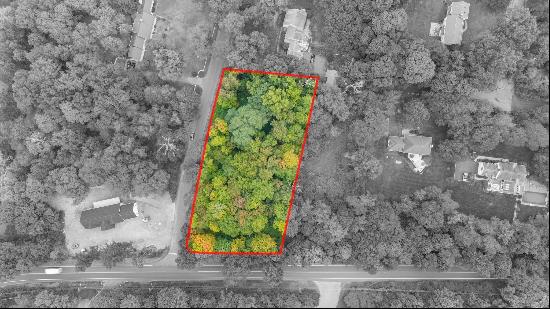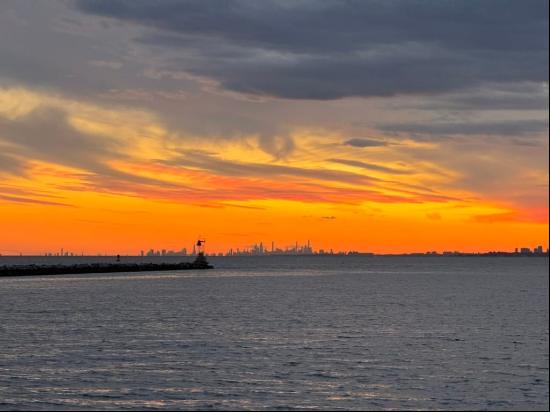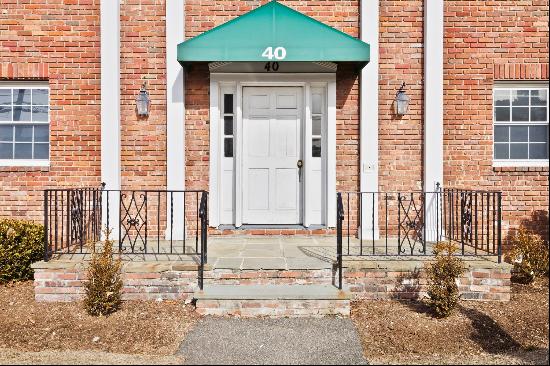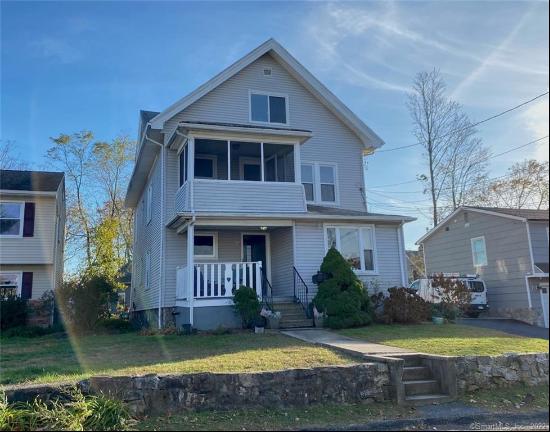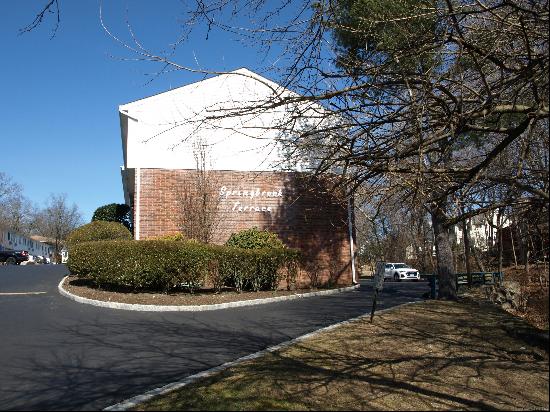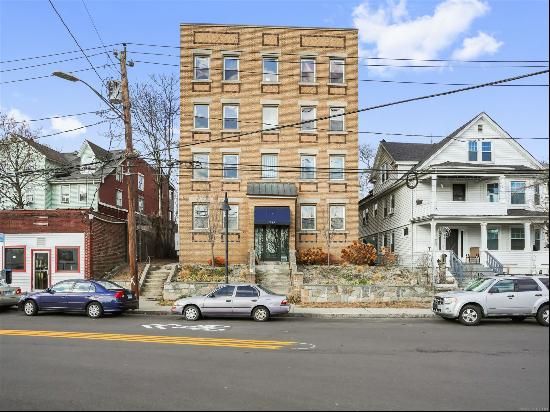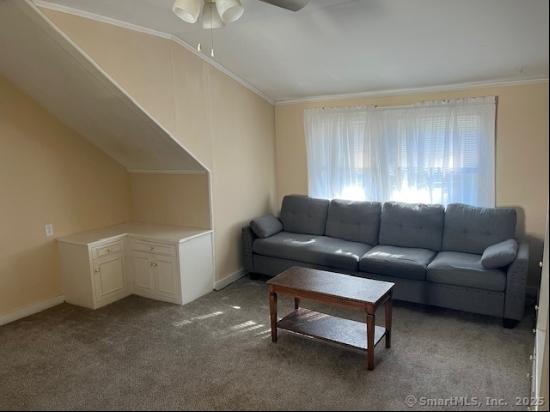













- For Sale
- USD 2,200,000
- Build Size: 5,190 ft2
- Property Type: Single Family Home
- Bedroom: 5
- Bathroom: 4
- Half Bathroom: 2
Experience over a million dollars in exquisite luxury upgrades designed to captivate even the most discerning buyers. The heart of the home is a chef's dream-an exquisite Wolf/SubZero kitchen with an 8-foot island and a dramatic waterfall edge. The first floor's open floor plan seamlessly flows from formal to casual spaces, including a formal dining room with a butler's pantry that transitions into a billiard room with a wet bar. The upper primary suite with fireplace has a spa-like primary bathroom with an elegant oval natural stone soaking tub, radiant heated floors in stone, and a seamless glass shower for a true retreat experience. Two spacious bedrooms en-suite with walk-in closets plus two bedrooms share hall bath plus laundry complete second floor. The third floor features hardwood floors, an expansive office with custom built-ins, and extensive bonus space. Additional highlights include a renovated mudroom, two powder rooms, a laundry room with California Closet systems, and more. The exterior is equally impressive with a Brazilian IPE deck with electric awning, a beautifully landscaped front courtyard with Belgian block edging and crushed stone, and a brand-new roof. Plans for a future pool site offer even more potential. Designed for luxurious, modern living, this home truly has it all-comfort, style, and timeless elegance.


