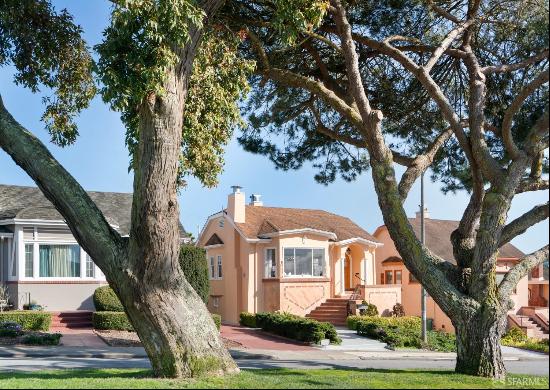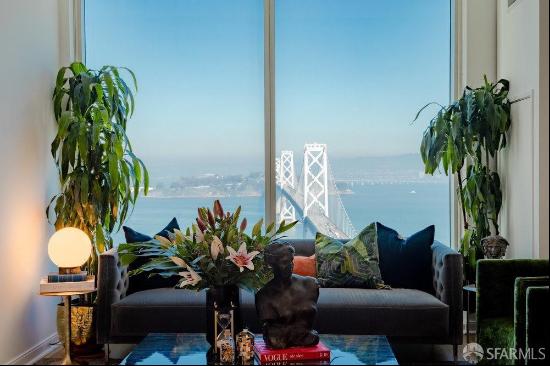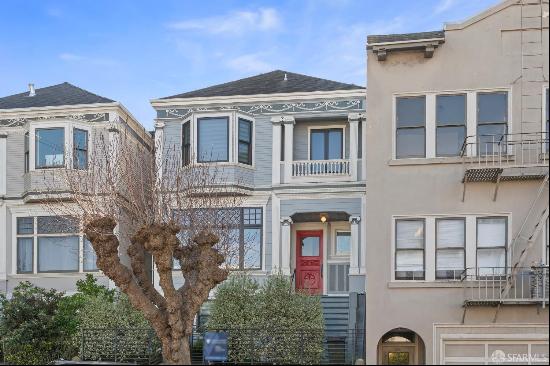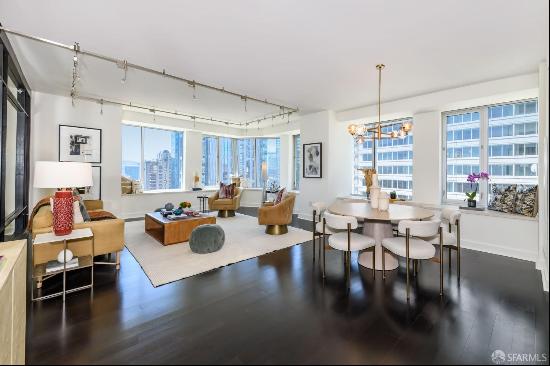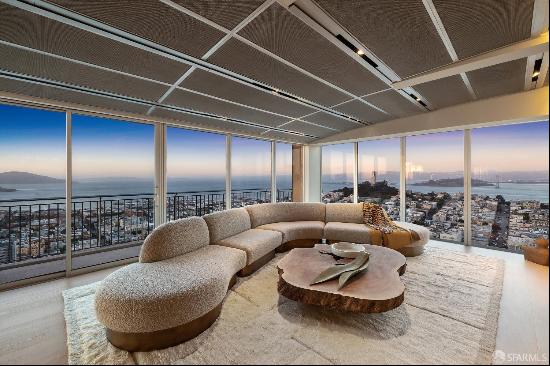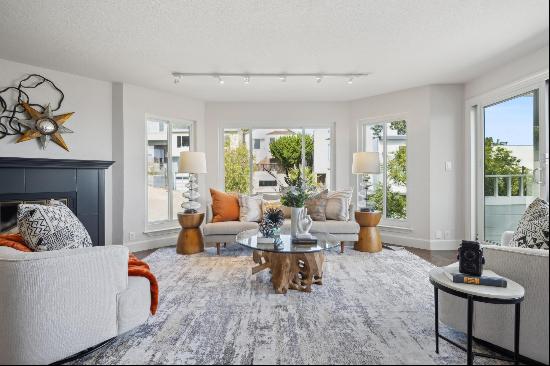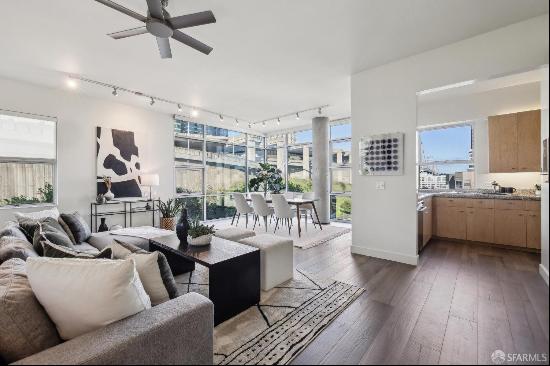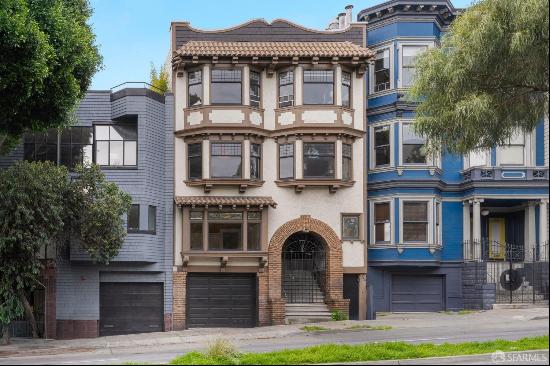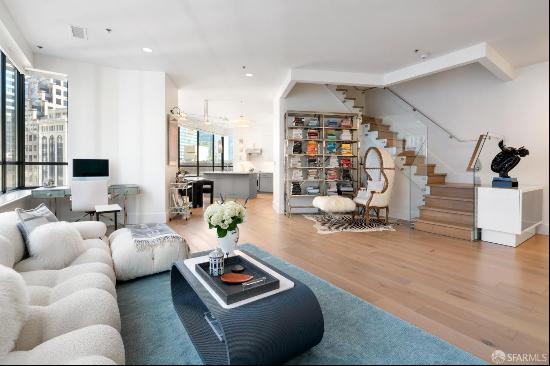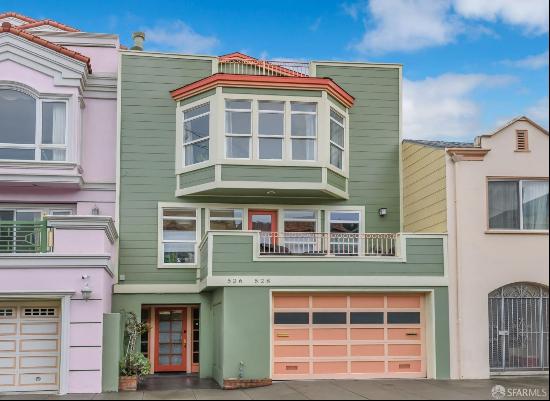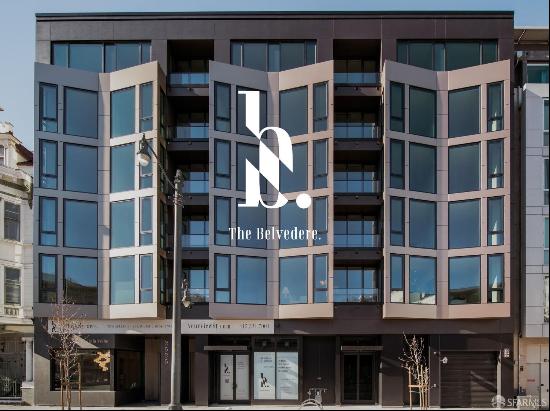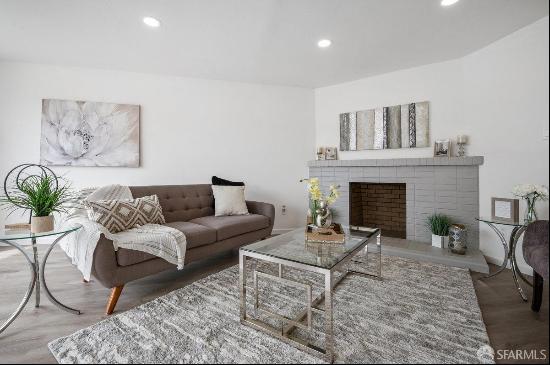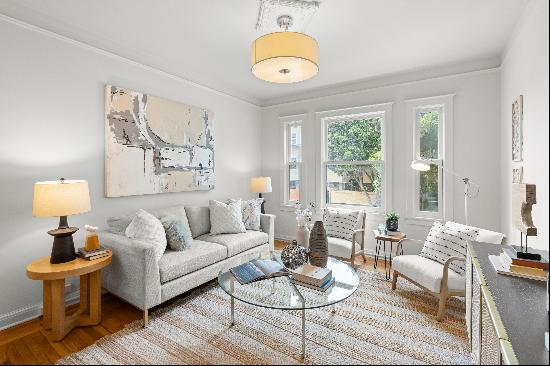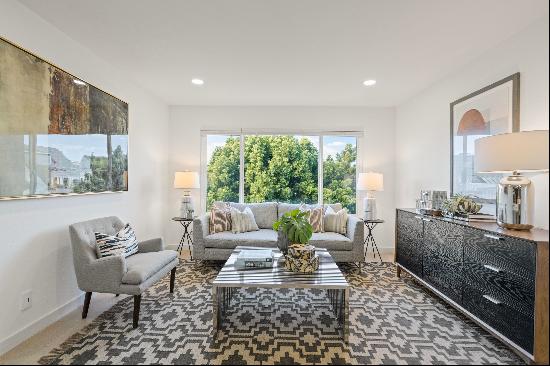













- For Sale
- USD 14,500,000
- Build Size: 6,990 ft2
- Land Size: 3,436 ft2
- Property Type: Single Family Home
- Bedroom: 6
- Bathroom: 6
- Half Bathroom: 2
Following four years of design and build, this distinctive home on a flat Pacific Heights block was rebuilt by Design Line Construction and combines delightful vintage details with wonderful natural light and sleek contemporary style. The home has all new systems throughout, an elevator that links four of the five levels, wide-plank French European oak flooring, radiant floor heating, AC on the upper two levels, whole house water filtration system, built-in speakers, a Lutron HomeWorks system, and a two-car garage with EV chargers.
On the main level, the living room is wrapped in enchanting period windows and flows directly to a formal dining area with a striking light fixture. Beyond discreet doors to a powder room and the elevator is a kitchen with integrated Miele appliances, an island, and spacious pantry as well as a casual great room with sleek floor-to-ceiling open shelving, a dramatic marble-detailed fireplace, and a wall of glass leading to the private south-facing backyard.
The bedroom level includes four bedrooms, all with chic ensuite baths and ample closet space. The primary suite gazes south through the treetops, and includes a richly hued wood accent wall, a magnificent closet with a host of built-ins, and flows to a spa-inspired bath with dual vanities, a generous shower, and a stylish soaking tub. Tucked amid the eaves on the uppermost level is an aerie-like lounge with a triangular wall of windows that open directly out to the rooftop deck, a home office with a wet bar and an iconic view of the Golden Gate Bridge, and an artfully detailed half bath.
With its private entrance, the lower level would make ideal in-law, au pair, or guest quarters. It encompasses two bedrooms, an office, two baths, and a great room with plentiful built-ins, a kitchenette, and a sliding wall of glass with direct access out to the yard.
Located near the restaurants and shops along Fillmore St, Alta Plaza Park, and many of the city’s most sought-after private schools.
On the main level, the living room is wrapped in enchanting period windows and flows directly to a formal dining area with a striking light fixture. Beyond discreet doors to a powder room and the elevator is a kitchen with integrated Miele appliances, an island, and spacious pantry as well as a casual great room with sleek floor-to-ceiling open shelving, a dramatic marble-detailed fireplace, and a wall of glass leading to the private south-facing backyard.
The bedroom level includes four bedrooms, all with chic ensuite baths and ample closet space. The primary suite gazes south through the treetops, and includes a richly hued wood accent wall, a magnificent closet with a host of built-ins, and flows to a spa-inspired bath with dual vanities, a generous shower, and a stylish soaking tub. Tucked amid the eaves on the uppermost level is an aerie-like lounge with a triangular wall of windows that open directly out to the rooftop deck, a home office with a wet bar and an iconic view of the Golden Gate Bridge, and an artfully detailed half bath.
With its private entrance, the lower level would make ideal in-law, au pair, or guest quarters. It encompasses two bedrooms, an office, two baths, and a great room with plentiful built-ins, a kitchenette, and a sliding wall of glass with direct access out to the yard.
Located near the restaurants and shops along Fillmore St, Alta Plaza Park, and many of the city’s most sought-after private schools.


