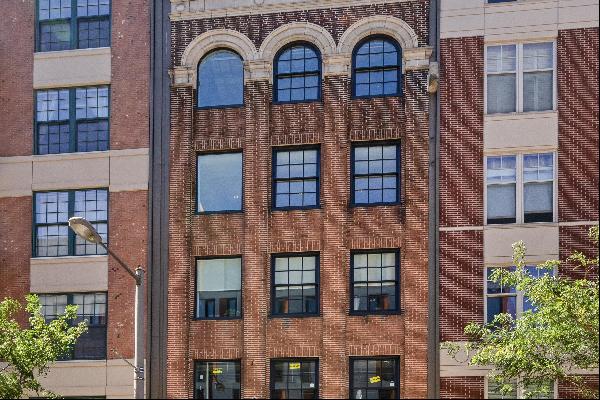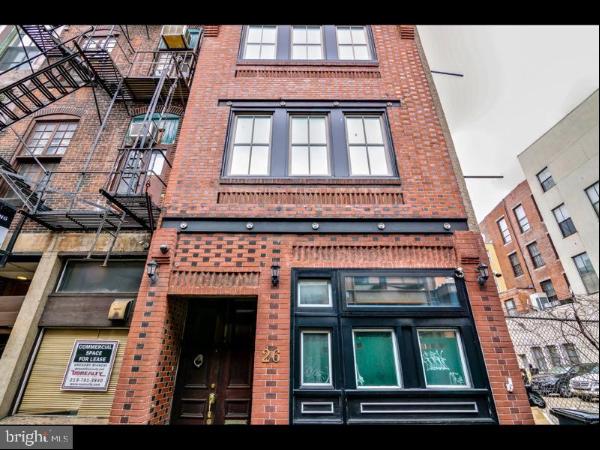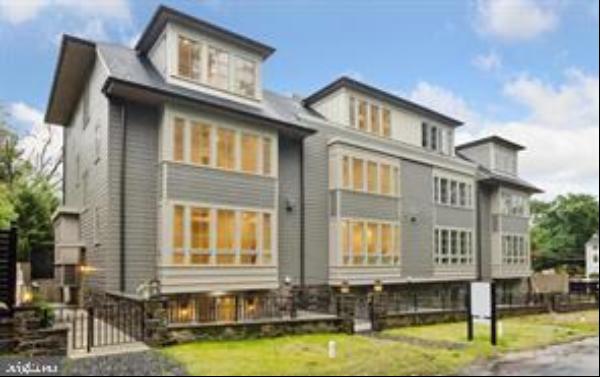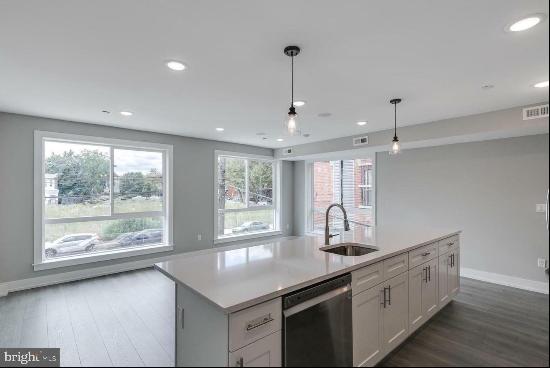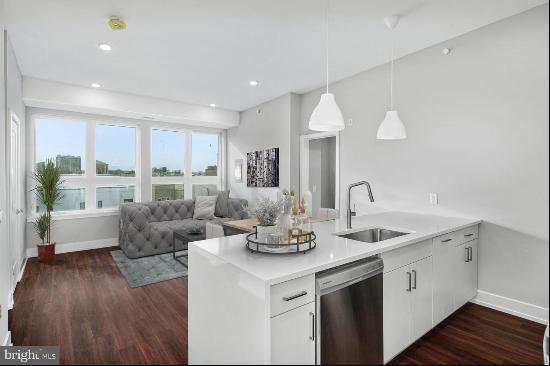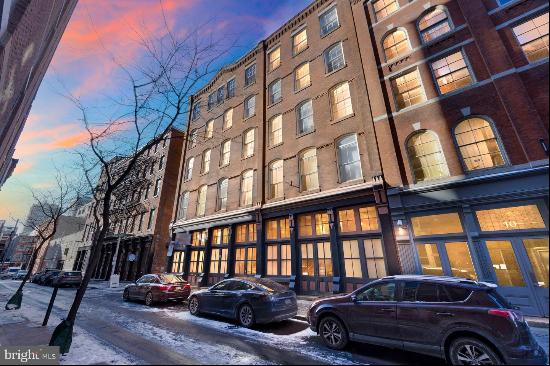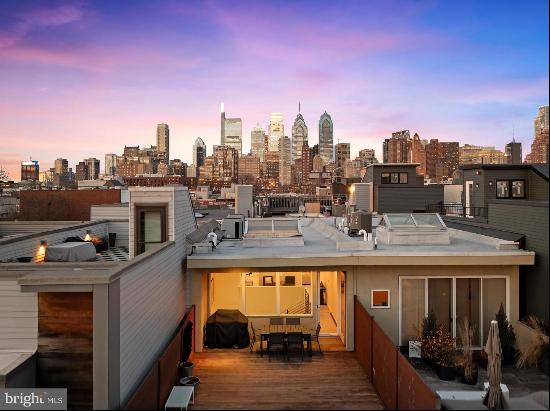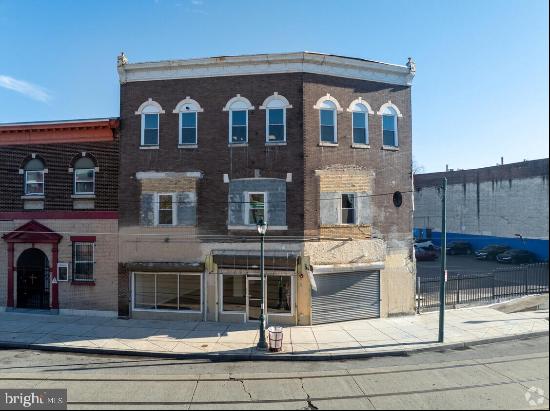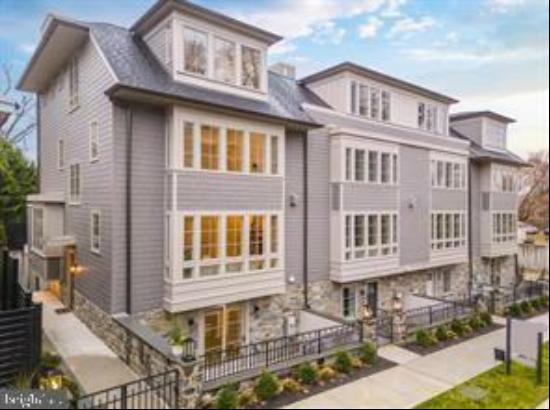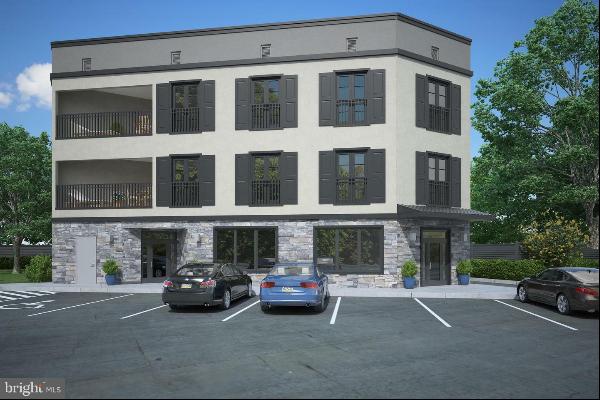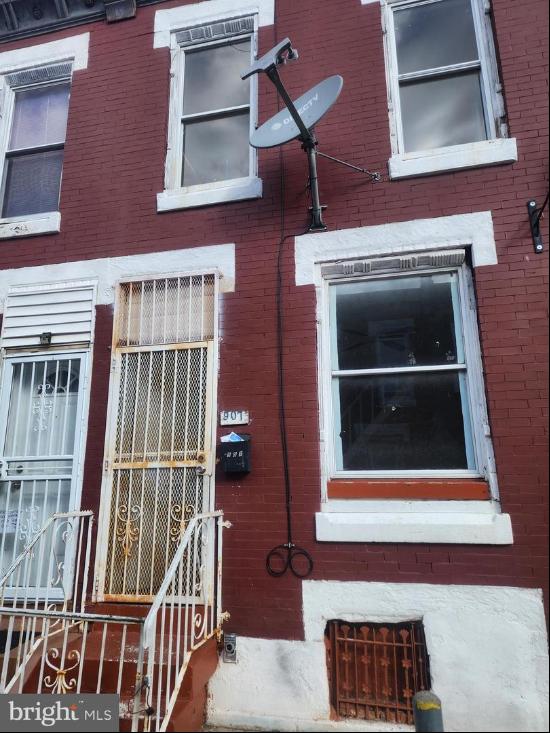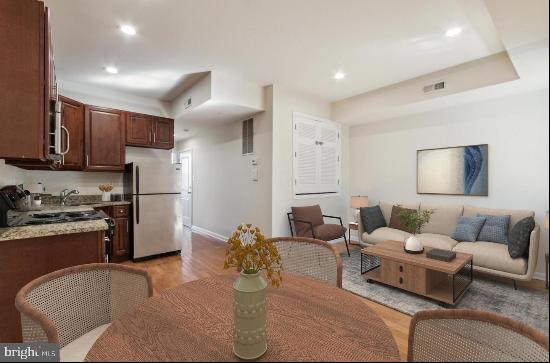












- For Sale
- USD 2,850,000
- Build Size: 6,574 ft2
- Land Size: 42,688 ft2
- Property Type: Other Residential
- Property Style: Traditional
- Bedroom: 7
- Bathroom: 5
Featured in Architectural Digest and The Wall Street Journal’s Fine Homes, this exceptional Wissahickon Schist estate was designed by Robert McGoodwin in 1919, and masterfully refurbished for today’s lifestyle. Set on nearly an acre just steps from the Wissahickon trails, the property offers 7,600+ sq ft of refined living, elaborate stone walls, blue stone and brick walkways, a potting shed, guesthouse, two-car detached garage, and an expansive parking court.Inside, natural light fills every room. The main level includes a grand front-to-back entry hall, formal living room, dining room, paneled library, all with fireplaces. A gourmet kitchen with butler’s pantry, and prep room, a sun-filled family room, and a stunning pub room that opens to a south-facing brick terrace complete the main floor. The second-floor primary suite includes a sitting room, marble bath, and generous closets. Additional junior suite with private bath, two other bedrooms, updated hall bath, and a laundry room are all located on the second floor. The third floor has three additional bedrooms, a family room / flex space, fully updated bathroom, and ample storage spaces.Extensively updated, including kitchen, baths, windows, floors, landscaping, and a new four-zone heat pump system (plus a fifth in the guest house), with recirculated water radiator heat for year-round comfort.A rare opportunity to own a landmark residence where historic architecture meets modern living—steps from the Wissahickon trails and just minutes to Center City, offering the best of both nature and city convenience.


