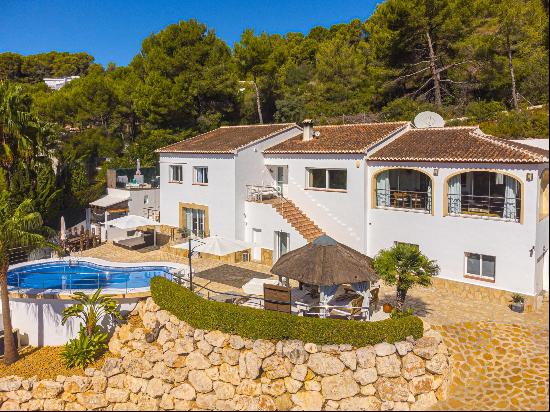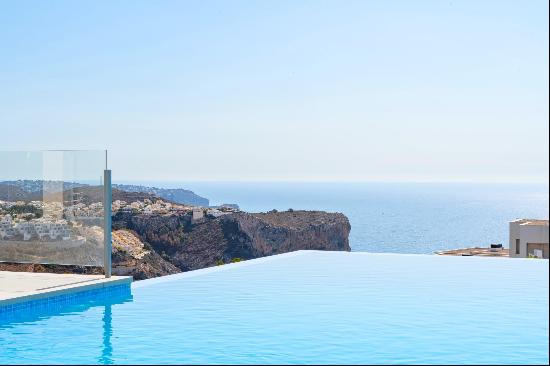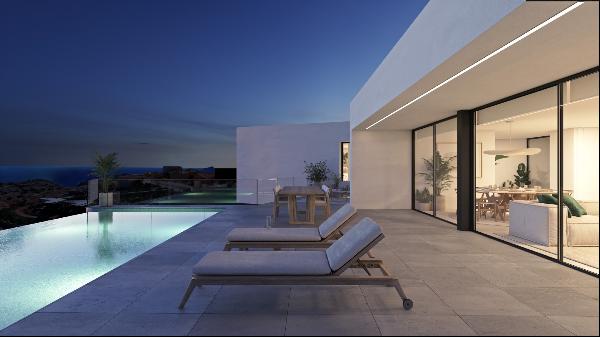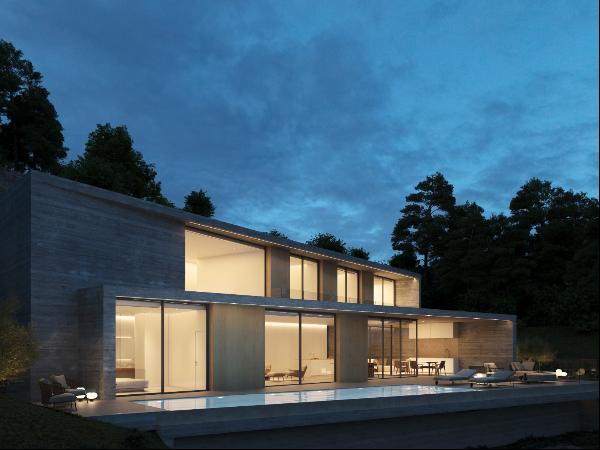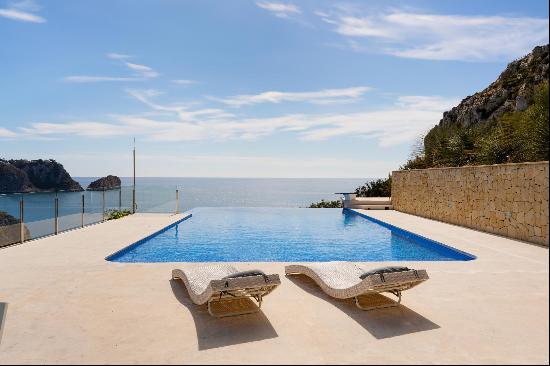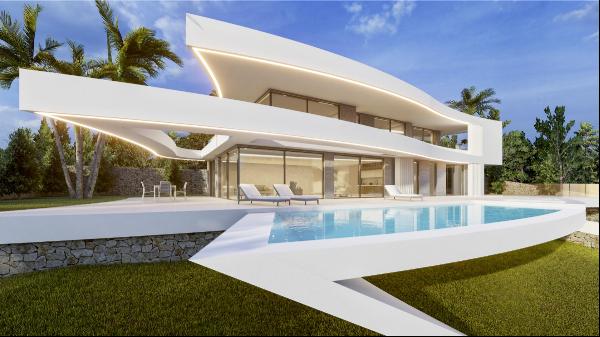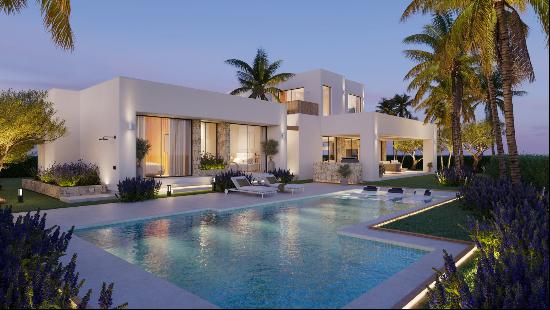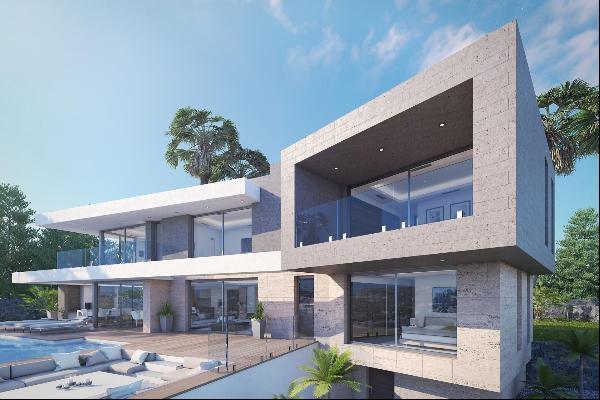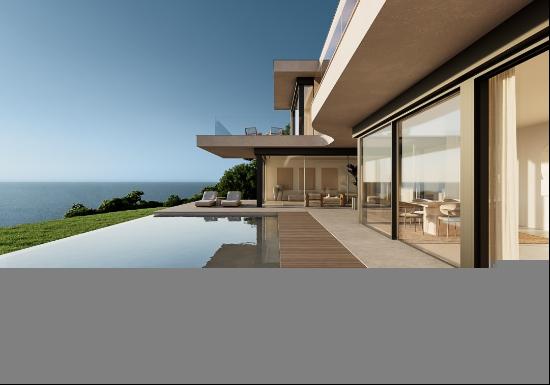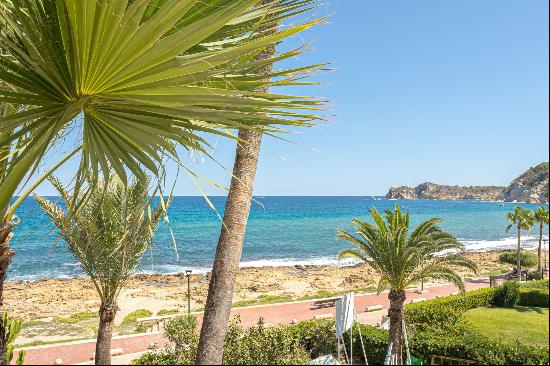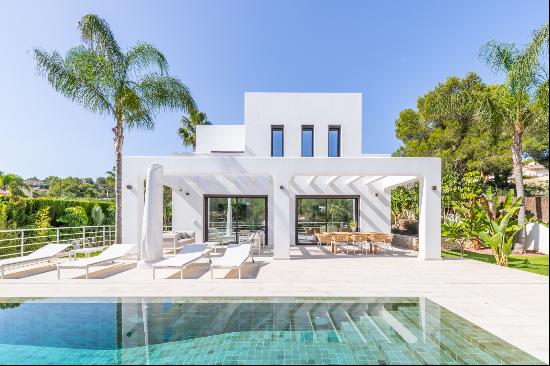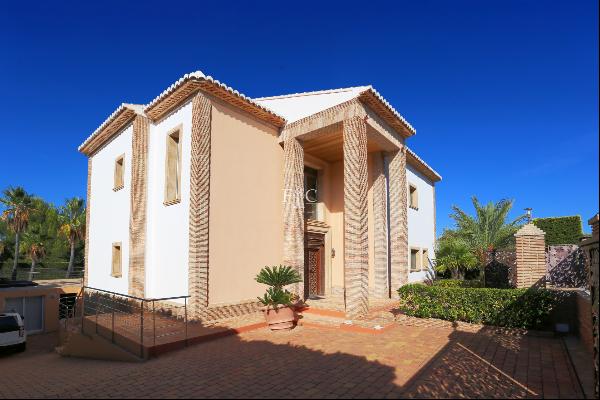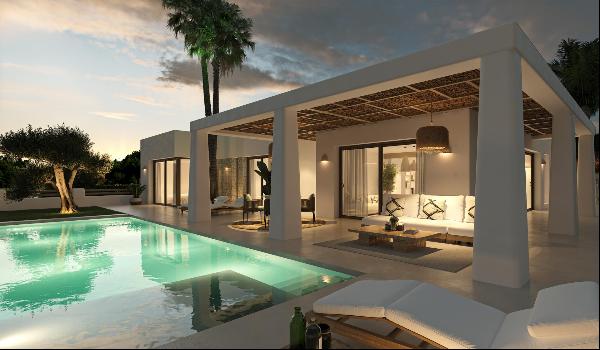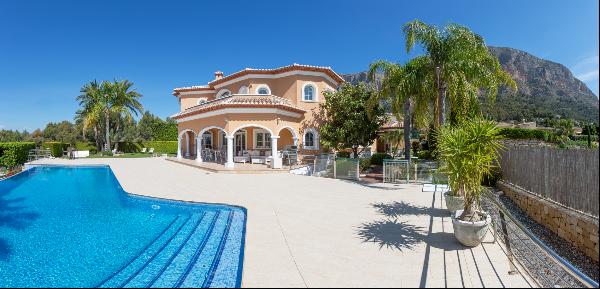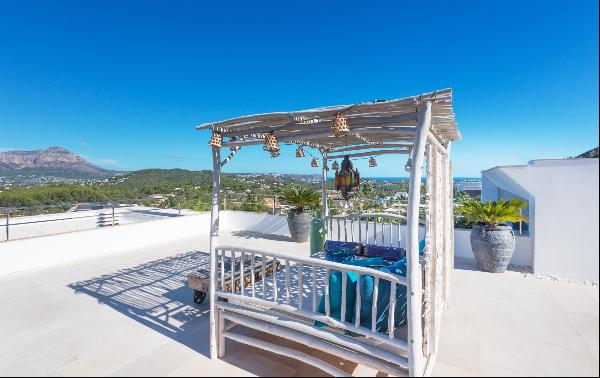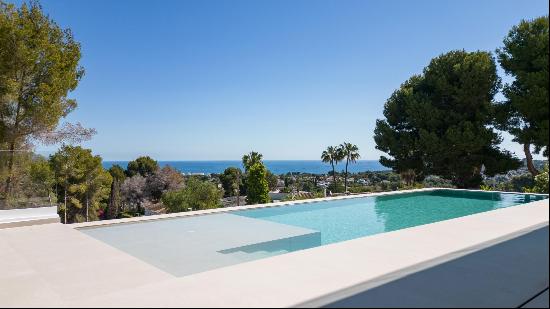













- For Sale
- EUR 2,395,000
- Build Size: 2,497 ft2
- Land Size: 12,766 ft2
- Property Style: Villa
- Bedroom: 5
- Bathroom: 4
PROPERTY DETAILS Architecture & Design Positioned within a privileged enclave on the southern coast of Jávea, this elegant villa blends timeless Mediterranean architecture with a layout that fully embraces its remarkable surroundings. Spread across three levels and occupying a generous 1,186m² plot, the villa’s curved façade, terracotta tiled roof and whitewashed exterior exude classic coastal charm. Arched terraces and natural stone features such as hand laid Pedra reflect the region’s heritage, while the villa’s elevated orientation ensures each level captures uninterrupted panoramic sea views. Designed with privacy in mind, every angle maximises the impact of its location—creating a refined sanctuary by the sea.
Interior Layout From the moment you step inside, the villa draws you toward the breath-taking vista beyond. The main lounge on the top floor is a truly spectacular space — its curved architectural design, dramatic ceiling centrepiece, and expansive floor-to-ceiling glass come together to frame uninterrupted views of the Mediterranean. At the heart of the room, the semi-circular seating arrangement has been thoughtfully positioned to embrace the panorama, creating the perfect spot to relax, connect, and entertain. This elegant setting is further enhanced by a flexible area, currently used as a home office but easily adapted into a chic bar area — ideal for those who love to host in style. The adjoining semi-circular terrace, with dual access from either side of the lounge, offers an exquisite setting for pre-dinner cocktails as the sun dips over the water — a truly memorable way to start any evening.
On this level, you’ll also find two beautifully appointed bedroom suites—one guest suite with fitted wardrobes and a full bathroom, and a primary suite with fitted wardrobes and a sleek designer bathroom featuring a bespoke micro-cement tub/shower and a striking porthole window offering a glimpse of the sea. Each space is thoughtfully crafted for comfort and style.
Descending the staircase to the lower level, the sense of space and connection to the sea continues in the main open-plan living area, where the lounge, dining, and kitchen flow harmoniously. Expansive glass doors in both the lounge and dining areas frame truly captivating sea views, flooding the interiors with natural light and opening seamlessly onto the front terrace — delivering that sought-after Mediterranean indoor-outdoor living experience. Whether you’re enjoying a long lunch, lounging with family, or entertaining guests into the evening, the space adapts effortlessly. The soft neutral palette, ambient fireplace, and organic textures in this room create a tranquil yet refined setting, where the Mediterranean becomes your daily backdrop.
The dining area is perfectly positioned for hosting, with views across the bay and direct access to the shaded front terrace — ideal for alfresco meals or sundown aperitifs. The fully equipped designer kitchen, fitted with premium brands including Siemens and Bosch appliances, features a dedicated pantry, a concealed coffee station, and a glass door that leads directly to the side terrace and pool — ensuring effortless flow when entertaining outdoors. A wine fridge adds a touch of indulgence, while the clean-lined cabinetry keeps the space elegantly uncluttered.
The second master suite on this level offers a peaceful and private retreat, complete with direct access to a secluded terrace — the perfect setting for morning coffee, quiet reflection, or even the addition of a Jacuzzi for a spa-like outdoor escape. Inside, the suite features a beautifully appointed ensuite bathroom with a freestanding bathtub, walk-in shower, and dual vanity, all finished to a high standard with elegant, contemporary detailing. This space combines comfort, privacy, and indulgence — ideal for unwinding after a day by the sea.
Luxury Features This exceptional villa is equipped with a range of high-end lifestyle enhancements designed to elevate daily living and maximise comfort. A bespoke AV system in the first-floor lounge controls all lighting, persianas and external LED lights from a single remote, adding sophistication to every moment. Entertainment options include a 50” wall-mounted Smart TV with IPTV, DVD player, Freesat controller and games console, discreetly housed in the media unit. A 48” Samsung Smart TV in the main living area on the lower floor also includes IPTV connectivity.
Music flows throughout the home via an integrated SONOS system, with a Sonos Beam in the ground floor lounge, Sonos Move in the gym, and Sonos Play in the kitchen — delivering seamless sound from room to room. Climate control is carefully managed through newly installed air conditioning units in all bedrooms, the gym, and main living areas, with both room-level remotes and app-based smart control. A HVAC system cools the first-floor lounge, while two stylish wall-mounted AC units in the open-plan area double as mirrors. Comfort is further ensured by a gas boiler supplying hot water and central heating to the upper and main levels, paired with underfloor heating for ambient warmth.
The kitchen features top-tier appliances including a Siemens induction hob with built-in extractor, convection and microwave ovens, integrated fridge freezer, dishwasher, and a sleek glass-fronted wine fridge. The utility room is fitted with a washing machine, tumble dryer, and under-counter freezer, while discreet storage solutions throughout ensure clutter-free elegance.
The villa is fully connected with 1GB superfast fibre broadband distributed across all floors via Wi-Fi extenders — providing strong, consistent coverage in every room.
Additional Benefits Practicality meets peace of mind with an extensive list of additional features. The villa benefits from a private hardstanding carport for at least three vehicles, with electric gates opening to secure additional driveway parking. A Repsol gas tank with gated access is positioned conveniently near the private parking bay. Water is metered via a smart system and the property is connected to the mains sewage network. Electricity is also metered.
A large exterior storage room is located on the pool terrace level next to the outdoor shower, ideal for sun loungers, garden accessories or seasonal items. A dedicated machinery room is positioned on the lower level near the independent guest apartment for discreet servicing access. A water tank and immersion heater for the upper and main levels are housed in the ground floor storage room, while the guest apartment benefits from a separate electric immersion heater, controlled via a switch at the glazed entry door.
Security is comprehensive yet discreet. The main entrance features an armoured door with both key access and digital keypad entry, allowing for temporary codes for guests, cleaners or contractors. Electric entrance gates are operated via remote fob or contractor key, and IP-based security cameras are positioned on the driveway and pool stairwell, accessible remotely for full peace of mind. An integrated burglar alarm system is in place, while most windows (including all bedroom and bathroom windows) are fitted with electronic persianas, with a few operated by pull cord.
Externally, the landscaped Mediterranean gardens are low-maintenance and serviced by an automated irrigation system spanning all three levels. Discreet integrated lighting enhances the garden pathways, entrance gates and driveway, all controlled by a single switch — providing both practicality and evening ambience.
Outdoor Living The villa’s south-facing terraces are a celebration of Mediterranean outdoor living. The infinity-style pool blends visually with the horizon, creating the sensation of floating above the sea. Here, long summer days are spent sunbathing on the open terrace, taking refreshing dips in the pool, or enjoying a shaded siesta under the arches of the front terrace lounge. Whether it's a relaxed lunch with family or an evening of fine dining under the stars, this space is designed for entertaining. With ample room to install a bespoke outdoor bar/BBQ area, it’s the perfect setting to host memorable gatherings while watching yachts sail past the nearby cove.
Unique Features A surprise element of this exceptional villa is the fully independent guest apartment, discreetly located on the lower level. With its own private entrance, the apartment offers a spacious lounge with a sofa bed (serving as a fourth bedroom), a guest WC, a separate double bedroom (5th bedroom) with ensuite, and a cosy sea-view sitting area — the perfect balance of comfort and privacy for extended family or visiting friends. Adding to its allure, the apartment also features a fully equipped private gymnasium, complete with dual-aspect windows that frame inspiring sea views, allowing wellness and relaxation to remain part of everyday living.
In the warmer months, the luxury of strolling down to Cala Portichol — one of the coast’s most picturesque and unspoiled bays — becomes a daily indulgence. Enjoy lunch in a beachfront restaurant, take a swim in turquoise waters, and return with ease to the tranquillity of your private sanctuary. This villa isn’t just a home; it’s an invitation to embrace the very best of Mediterranean living.
LOCATION Jávea, also known as Xàbia in Valencian, is a coastal town and municipality with which it is very easy to fall in love. Called the “Pearl of the Costa Blanca”, its beaches and coves along a beautiful coastline without tall buildings or hotels, the historic old town (Pueblo), the fishing port (Puerto), the trendy upmarket Arenal beach and promenade, its gastronomy from local to international and Michelin starred and recommended, is responsible for more and more of our clients surrendering to its charms to buy property here.
The Spanish Impressionist painter Joaquín Sorolla, one of the greatest impressionist masters from his era, who was born in Valencia in 1863, fell in love with Jávea during a visit in 1896 which his wife Clotilde had opted not to join him on.
In a letter home to her, Sorolla wrote: “This, Xàbia, has everything I wish for and more, and if you saw what I had in front of my casita, you would not be able to find the words to extoll its virtues; I am dumbfounded with the emotion that still dominates me.
“It has all the craziness of a dream, the same effect as though I lived in the sea on a great ship…you would be so happy, you would enjoy it so much! This is the place I have always dreamed of, sea and mountain, but what a sea!”
In 2023 there were 28 major nationalities living in Javea according to Spain’s national institute for statistics (INE) which in this first INE study of its kind Javea was named as the 5th most international town within Spain.
Please note that for security reasons the map reference provided does not reflect the precise location of this property.



