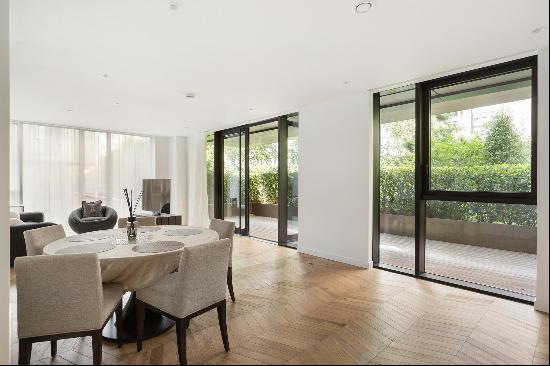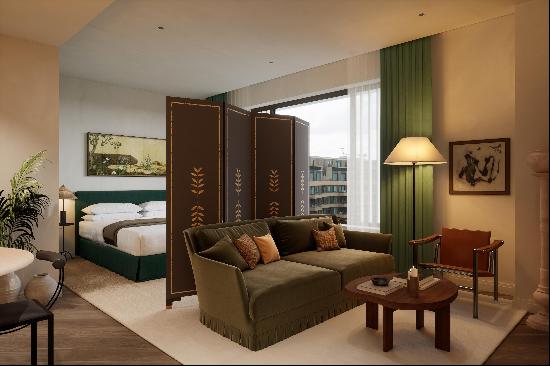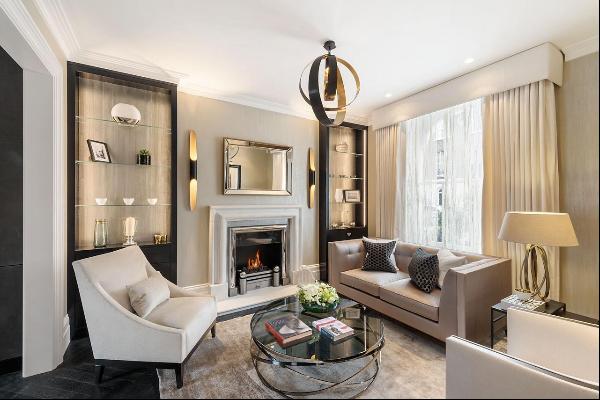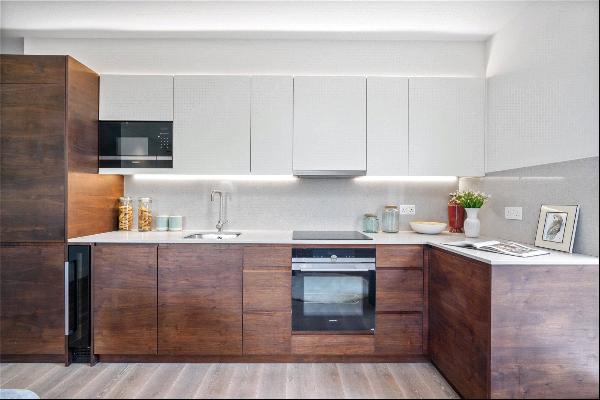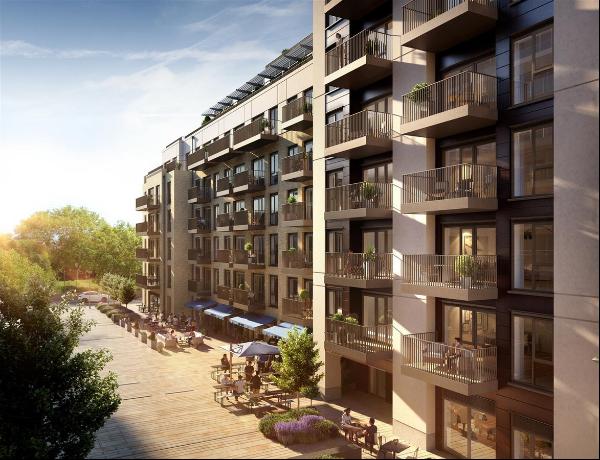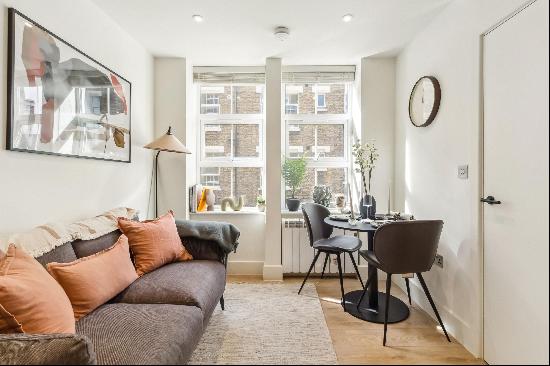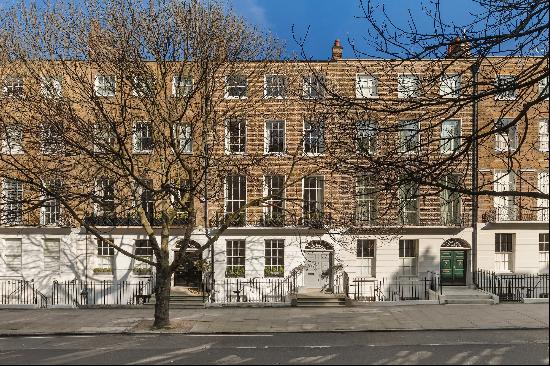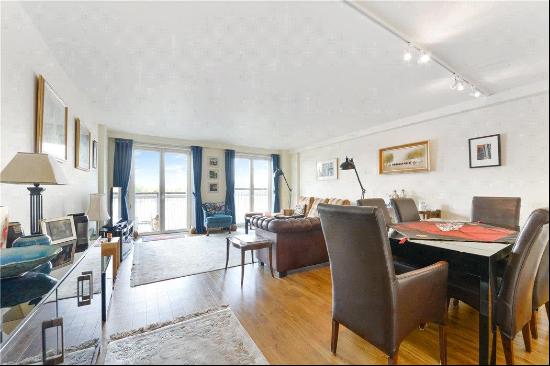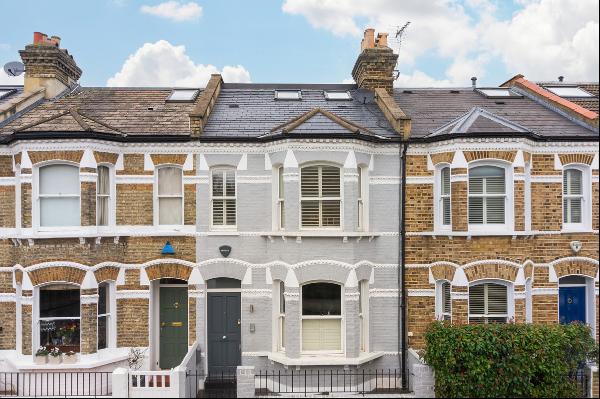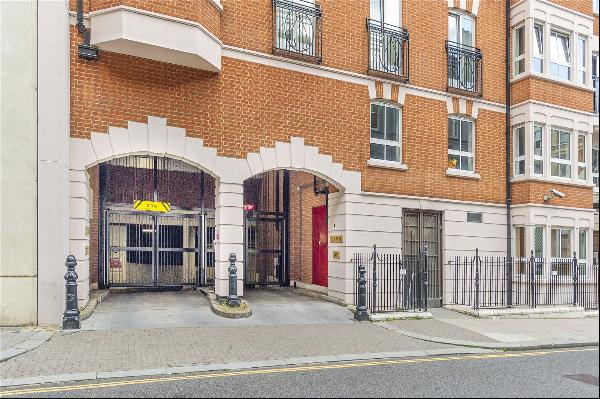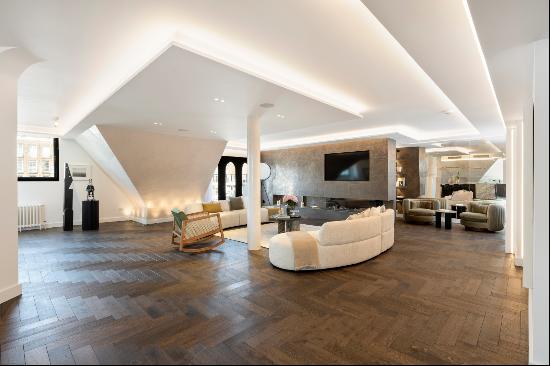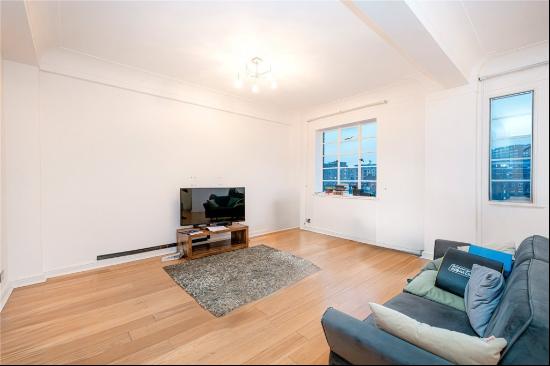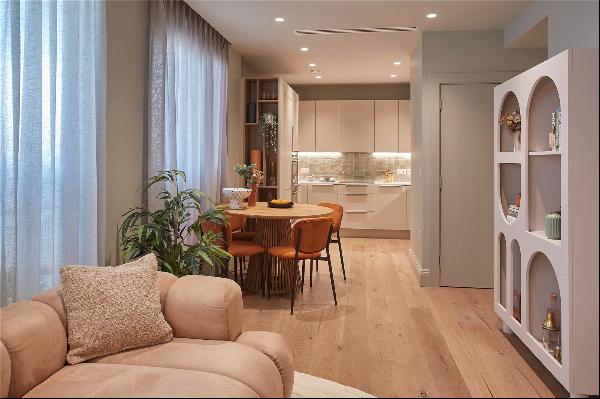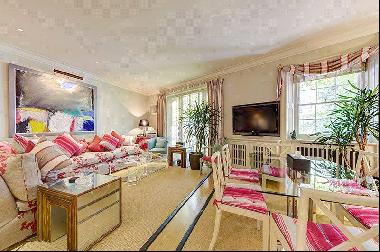













- For Sale
- GBP 420,000
- Property Style: Traditional
- Bedroom: 3
- Bathroom: 3
INVITING OFFERS BETWEEN £420,000 - £440,000
STUNNING BARN CONVERSION WITH CHARMING GARDEN AND DOUBLE GARAGE NO ONWARD CHAIN
Welcome To The Granary, A Fantastic Detached Home That Once Formed Part Of The Historic Kiln Farm On The Outskirts Of Leven
This home offers over 1650 SQFT of living space, complete with a private driveway leading to a generous DOUBLE GARAGE and a mature WEST-FACING GARDEN.
Expertly converted, this property retains its character with features like CEILING BEAMS, ROOF TRUSSES, and EXPOSED BRICKWORK.
The ground floor boasts an ENTRANCE HALL, spacious DINING ROOM, and LIVING ROOM with doors opening to the garden, a charming FARMHOUSE-STYLE KITCHEN, versatile GARDEN ROOM/THIRD BEDROOM, UTILITY ROOM, and WET ROOM.
Upstairs, you'll find two generous DOUBLE BEDROOMS, an EN-SUITE SHOWER ROOM, and a HOUSE BATHROOM.
The home is warmed by a GAS CENTRAL HEATING SYSTEM, with underfloor heating beneath natural stone floors on the ground floor and radiators upstairs.
Located on the edge of the village, it's just a short stroll to various amenities and provides easy access to road links towards Beverley, Hull, and the East Yorkshire Coast.
The village offers scenic walking and cycling routes, two pubs, a convenience store, and a butcher's shop.
Agent's ThoughtsThis detached Barn Conversion is a real treat, offering a beautiful rear garden, detached DOUBLE GARAGE, and plenty of driveway parking.
It's immaculately presented and full of character, with a stunning KITCHEN being a standout feature.
The spacious reception rooms offer excellent living space, and the ground floor bedroom and wet room add great flexibility.
This remarkable home will appeal to a wide range of buyers and truly deserves a visit to appreciate fully.
TenureThe property is freehold.
Council TaxCouncil Tax is payable to the East Riding Of Yorkshire Council. From verbal enquiries we are advised that the property is shown in the Council Tax Property Bandings List in Valuation Band G.*
Fixtures & FittingsCertain fixtures and fittings may be purchased with the property but may be subject to separate negotiation as to price.
Disclaimer*The agent has not had sight of confirmation documents and therefore the buyer is advised to obtain verification from their solicitor or surveyor.
ViewingsStrictly by appointment with the sole agents.
Site Plan DisclaimerThe site plan is for guidance only to show how the property sits within the plot and is not to scale.
MortgagesWe will be pleased to offer expert advice regarding a mortgage for this property, details of which are available from our Fine and Country Office on 01482 420999. Your home is at risk if you do not keep up repayments on a mortgage or other loan secured on it.
STUNNING BARN CONVERSION WITH CHARMING GARDEN AND DOUBLE GARAGE NO ONWARD CHAIN
Welcome To The Granary, A Fantastic Detached Home That Once Formed Part Of The Historic Kiln Farm On The Outskirts Of Leven
This home offers over 1650 SQFT of living space, complete with a private driveway leading to a generous DOUBLE GARAGE and a mature WEST-FACING GARDEN.
Expertly converted, this property retains its character with features like CEILING BEAMS, ROOF TRUSSES, and EXPOSED BRICKWORK.
The ground floor boasts an ENTRANCE HALL, spacious DINING ROOM, and LIVING ROOM with doors opening to the garden, a charming FARMHOUSE-STYLE KITCHEN, versatile GARDEN ROOM/THIRD BEDROOM, UTILITY ROOM, and WET ROOM.
Upstairs, you'll find two generous DOUBLE BEDROOMS, an EN-SUITE SHOWER ROOM, and a HOUSE BATHROOM.
The home is warmed by a GAS CENTRAL HEATING SYSTEM, with underfloor heating beneath natural stone floors on the ground floor and radiators upstairs.
Located on the edge of the village, it's just a short stroll to various amenities and provides easy access to road links towards Beverley, Hull, and the East Yorkshire Coast.
The village offers scenic walking and cycling routes, two pubs, a convenience store, and a butcher's shop.
Agent's ThoughtsThis detached Barn Conversion is a real treat, offering a beautiful rear garden, detached DOUBLE GARAGE, and plenty of driveway parking.
It's immaculately presented and full of character, with a stunning KITCHEN being a standout feature.
The spacious reception rooms offer excellent living space, and the ground floor bedroom and wet room add great flexibility.
This remarkable home will appeal to a wide range of buyers and truly deserves a visit to appreciate fully.
TenureThe property is freehold.
Council TaxCouncil Tax is payable to the East Riding Of Yorkshire Council. From verbal enquiries we are advised that the property is shown in the Council Tax Property Bandings List in Valuation Band G.*
Fixtures & FittingsCertain fixtures and fittings may be purchased with the property but may be subject to separate negotiation as to price.
Disclaimer*The agent has not had sight of confirmation documents and therefore the buyer is advised to obtain verification from their solicitor or surveyor.
ViewingsStrictly by appointment with the sole agents.
Site Plan DisclaimerThe site plan is for guidance only to show how the property sits within the plot and is not to scale.
MortgagesWe will be pleased to offer expert advice regarding a mortgage for this property, details of which are available from our Fine and Country Office on 01482 420999. Your home is at risk if you do not keep up repayments on a mortgage or other loan secured on it.






