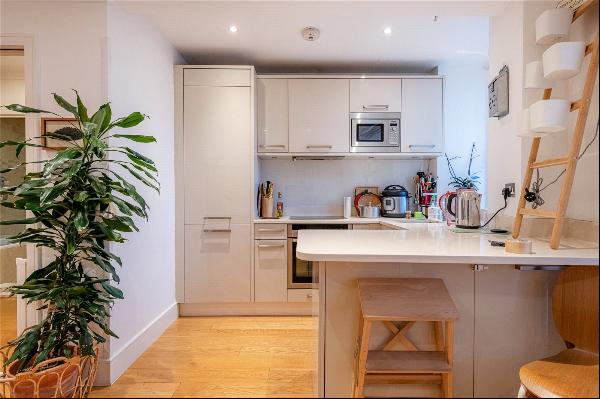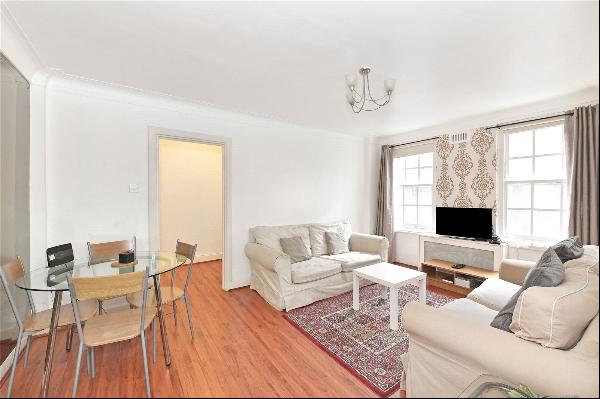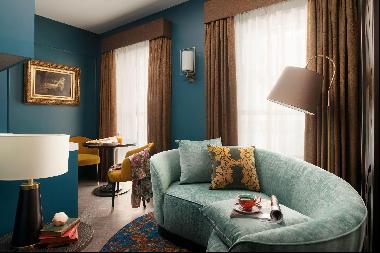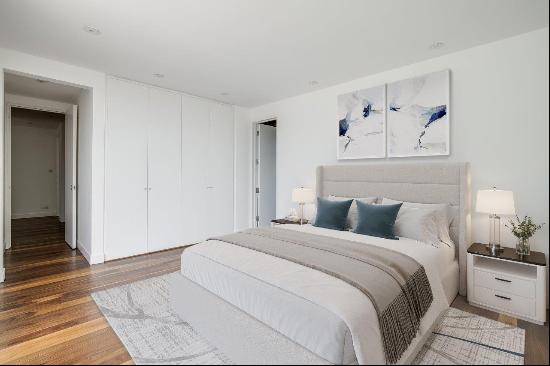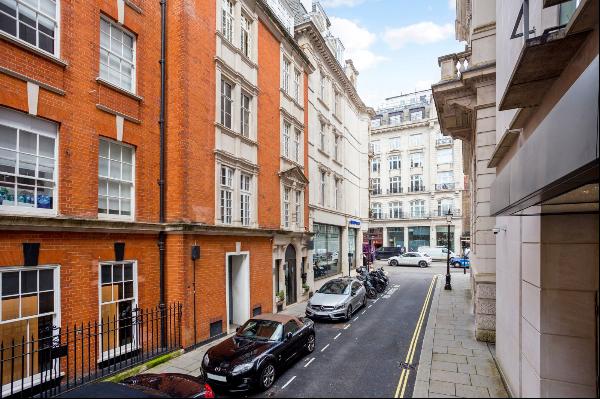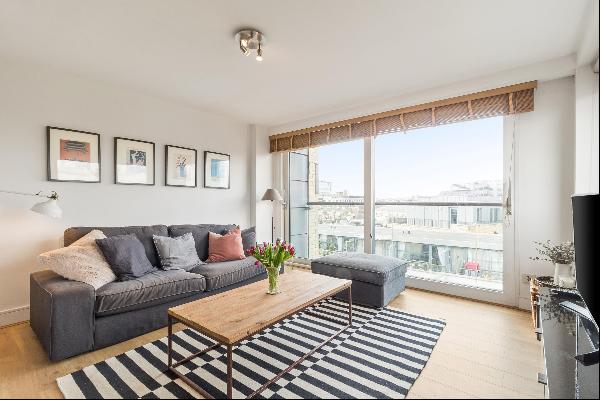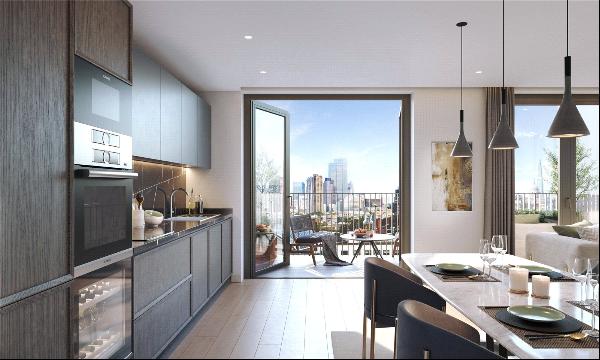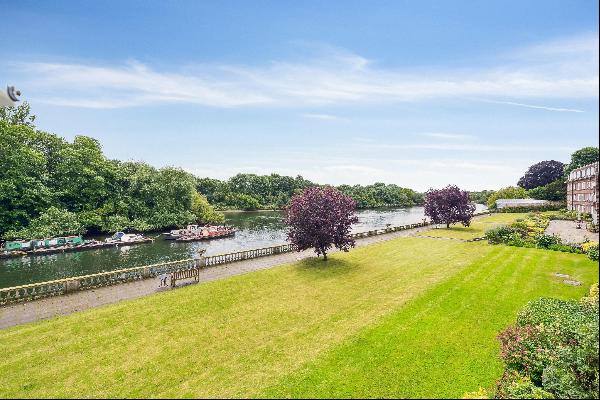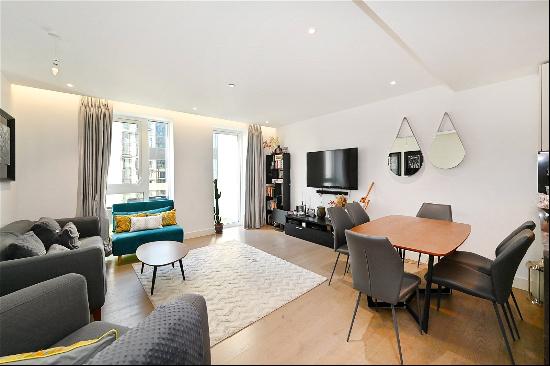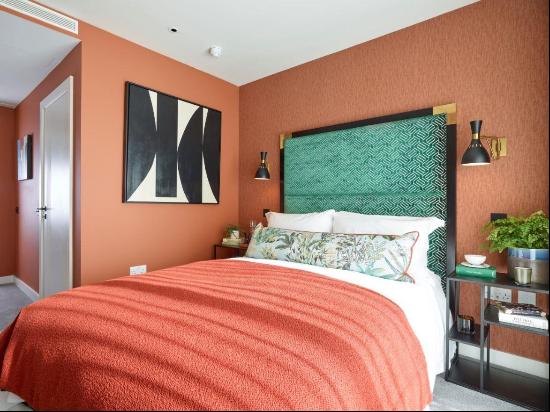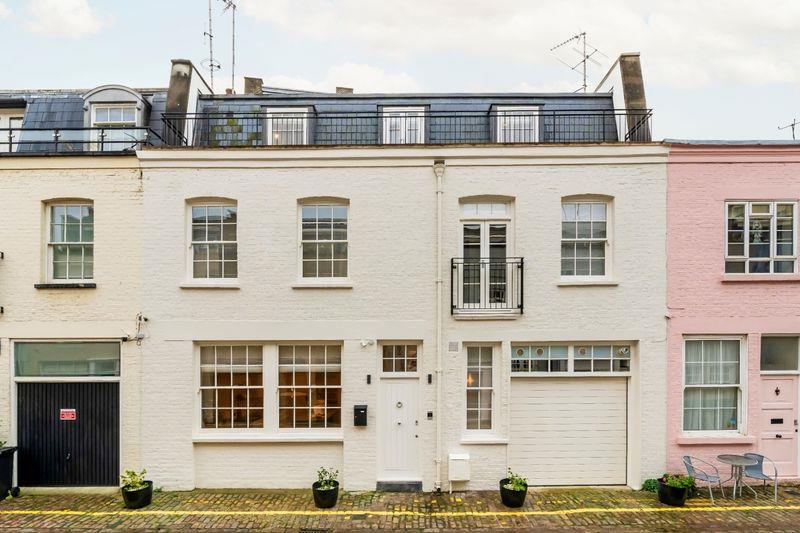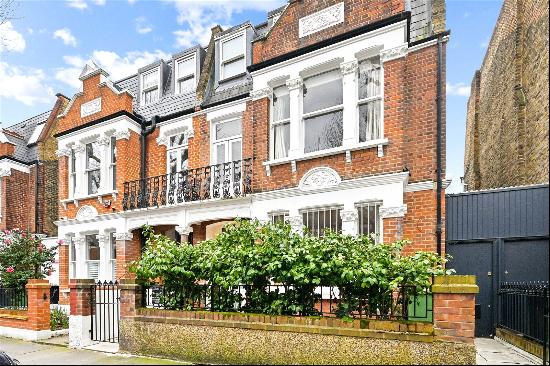













- For Sale
- GBP 2,375,000
- Build Size: 8,810 ft2
- Property Style: Traditional
- Bedroom: 9
- Bathroom: 8
Nestled in one of the most highly sought-after semi-rural suburbs, Ash House Farm stands as a testament to exceptional design, craftsmanship, and natural beauty. Situated less than 20 minutes' drive from the renowned spa town of Ilkley, this Grade II Listed farmhouse with its attached barn conversion is set amidst approximately 12 acres of grazing land. The property is a true gem in the region, offering a rare blend of historic charm and modern luxury, perfectly capturing the essence of a Grand Designs masterpiece.
Ash House Farm is a residence of considerable size, quality, and versatility. This magnificent property consists of the charming Grade II Listed farmhouse, which is currently run as a successful holiday let, and an expansive barn conversion that offers over 5,000 sq. ft. of living space. The barn conversion has been finished to the highest standards, ensuring that every detail is meticulously crafted to create an extraordinary living environment. Set against a backdrop of tranquil countryside, the property also boasts an orchard, seven stables, ample garaging, and extensive courtyard parking.
The Farmhouse
Once the principal residence at Ash House Farm, the Grade II Listed farmhouse now serves as a luxurious holiday let, generating a significant income. Its stylish décor and high-quality fixtures and fittings blend seamlessly with the building’s historic character, which is evident in the exposed beams, stone walls, and charming log burners. The ground floor of the farmhouse offers a series of spacious reception rooms, including a comfortable living room, a cozy sitting room, and an elegant dining room. A modern kitchen is equipped with integrated appliances, complemented by a utility/boot room and a convenient ground-floor w.c.
On the first floor, three beautifully appointed double bedrooms each come with their own en suite, ensuring privacy and comfort. The farmhouse also benefits from a vaulted cellar, cast iron radiators, and wooden sash double-glazed windows.
Externally, the property features a walled front garden, predominantly lawned, as well as a paved seating terrace to the rear, perfect for al fresco dining. The house is heated by a biomass boiler, with water supplied by a spring-fed filtration system and a privately owned septic tank shared with the barn.
The Barn
The barn conversion is the crown jewel of this estate, a true marvel of design and craftsmanship. As you step into the entrance hall, the striking floating staircase immediately captivates the eye, leading you to an array of interconnected living spaces that are bathed in natural light. The heart of the barn is the spectacular kitchen, which boasts not one but two islands, and a separate Butler's kitchen that also functions as a stylish bar area. The kitchen is handcrafted by Eastburn Pine, with Corian-style worktops and base units made from reclaimed wood sourced from a Dutch cheese factory. The seamless flow between the kitchen and the dining area opens out through floor-to-ceiling sliding doors onto the rear terrace, offering a perfect setting for entertaining.
The family area, with its inviting gas fire, leads to a formal living room with a welcoming wood-burning stove. The large arched windows fill the space with natural light, and the living room's double-height ceiling further enhances the sense of openness and grandeur. The ground floor also features a games room, a spacious office, a gym, and a utility room, as well as two w.c. and access to the integral double garage.
Upstairs, the first floor comprises three principal double bedrooms, each a peaceful retreat. The main suite is particularly luxurious, with a walk-in wardrobe and an en suite bathroom. Two additional double bedrooms, both with en suite facilities, are accessed from an open landing that overlooks the living room below. For extended family or guests, the attached "Guest Wing" offers three further double bedrooms, one with an en suite shower room, and a separate house bathroom. The barn is heated by an eco-friendly ground-source heat pump.
The estate is complemented by a front courtyard that provides ample parking space and leads around the barn to the large double garage with remote-controlled roller shutter doors. The courtyard also provides access to the stables and other stone outbuildings, offering significant potential for conversion into additional accommodation (subject to planning permission). To the rear of the barn is a vast seating terrace with a hot tub and barrel sauna, perfect for relaxation and outdoor entertaining. The raised lawned garden is beautifully landscaped and leads directly to the orchard and grazing land that surround the property.
Ash House Farm presents a unique opportunity to acquire a property of exceptional quality in a truly idyllic setting. The combination of a historic farmhouse, a breathtaking barn conversion, and substantial acreage makes this an extraordinary residence. With its close proximity to Baildon and Ilkley, the property offers both seclusion and convenience, providing the perfect balance of rural tranquillity and easy access to local amenities.
For those seeking a home that is as distinctive as it is luxurious, Ash House Farm is a rare find that must be seen to be fully appreciated.
Ash House Farm is a residence of considerable size, quality, and versatility. This magnificent property consists of the charming Grade II Listed farmhouse, which is currently run as a successful holiday let, and an expansive barn conversion that offers over 5,000 sq. ft. of living space. The barn conversion has been finished to the highest standards, ensuring that every detail is meticulously crafted to create an extraordinary living environment. Set against a backdrop of tranquil countryside, the property also boasts an orchard, seven stables, ample garaging, and extensive courtyard parking.
The Farmhouse
Once the principal residence at Ash House Farm, the Grade II Listed farmhouse now serves as a luxurious holiday let, generating a significant income. Its stylish décor and high-quality fixtures and fittings blend seamlessly with the building’s historic character, which is evident in the exposed beams, stone walls, and charming log burners. The ground floor of the farmhouse offers a series of spacious reception rooms, including a comfortable living room, a cozy sitting room, and an elegant dining room. A modern kitchen is equipped with integrated appliances, complemented by a utility/boot room and a convenient ground-floor w.c.
On the first floor, three beautifully appointed double bedrooms each come with their own en suite, ensuring privacy and comfort. The farmhouse also benefits from a vaulted cellar, cast iron radiators, and wooden sash double-glazed windows.
Externally, the property features a walled front garden, predominantly lawned, as well as a paved seating terrace to the rear, perfect for al fresco dining. The house is heated by a biomass boiler, with water supplied by a spring-fed filtration system and a privately owned septic tank shared with the barn.
The Barn
The barn conversion is the crown jewel of this estate, a true marvel of design and craftsmanship. As you step into the entrance hall, the striking floating staircase immediately captivates the eye, leading you to an array of interconnected living spaces that are bathed in natural light. The heart of the barn is the spectacular kitchen, which boasts not one but two islands, and a separate Butler's kitchen that also functions as a stylish bar area. The kitchen is handcrafted by Eastburn Pine, with Corian-style worktops and base units made from reclaimed wood sourced from a Dutch cheese factory. The seamless flow between the kitchen and the dining area opens out through floor-to-ceiling sliding doors onto the rear terrace, offering a perfect setting for entertaining.
The family area, with its inviting gas fire, leads to a formal living room with a welcoming wood-burning stove. The large arched windows fill the space with natural light, and the living room's double-height ceiling further enhances the sense of openness and grandeur. The ground floor also features a games room, a spacious office, a gym, and a utility room, as well as two w.c. and access to the integral double garage.
Upstairs, the first floor comprises three principal double bedrooms, each a peaceful retreat. The main suite is particularly luxurious, with a walk-in wardrobe and an en suite bathroom. Two additional double bedrooms, both with en suite facilities, are accessed from an open landing that overlooks the living room below. For extended family or guests, the attached "Guest Wing" offers three further double bedrooms, one with an en suite shower room, and a separate house bathroom. The barn is heated by an eco-friendly ground-source heat pump.
The estate is complemented by a front courtyard that provides ample parking space and leads around the barn to the large double garage with remote-controlled roller shutter doors. The courtyard also provides access to the stables and other stone outbuildings, offering significant potential for conversion into additional accommodation (subject to planning permission). To the rear of the barn is a vast seating terrace with a hot tub and barrel sauna, perfect for relaxation and outdoor entertaining. The raised lawned garden is beautifully landscaped and leads directly to the orchard and grazing land that surround the property.
Ash House Farm presents a unique opportunity to acquire a property of exceptional quality in a truly idyllic setting. The combination of a historic farmhouse, a breathtaking barn conversion, and substantial acreage makes this an extraordinary residence. With its close proximity to Baildon and Ilkley, the property offers both seclusion and convenience, providing the perfect balance of rural tranquillity and easy access to local amenities.
For those seeking a home that is as distinctive as it is luxurious, Ash House Farm is a rare find that must be seen to be fully appreciated.


