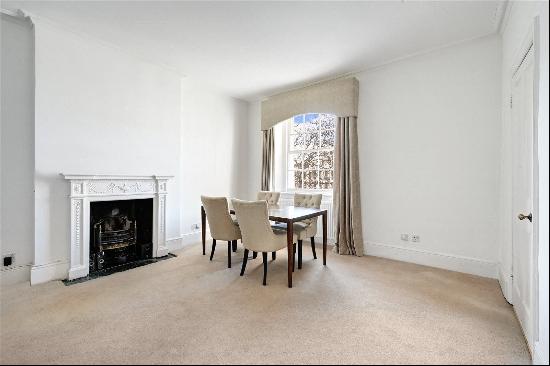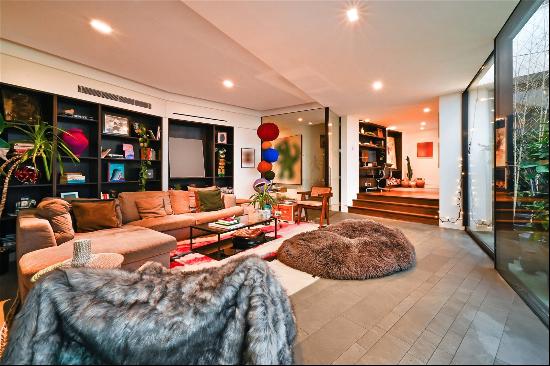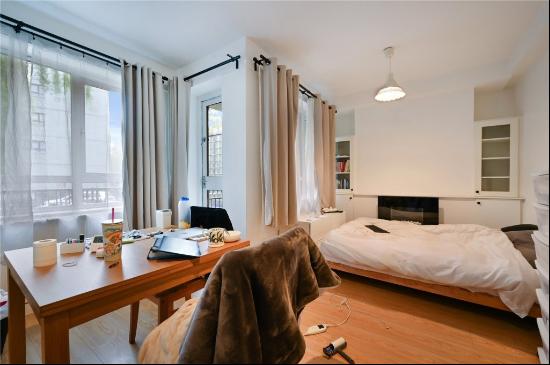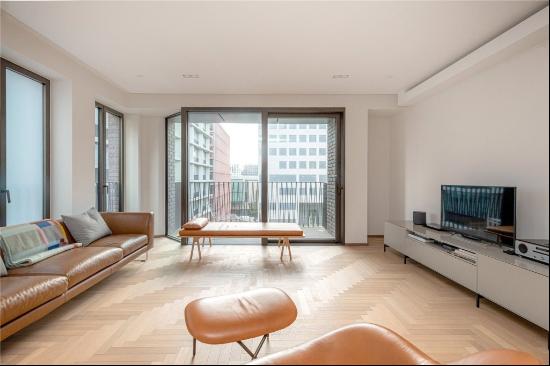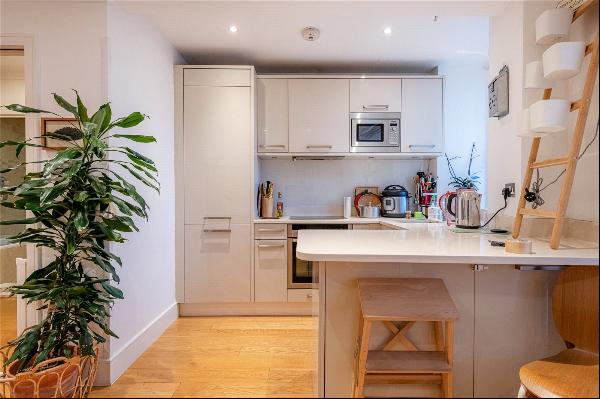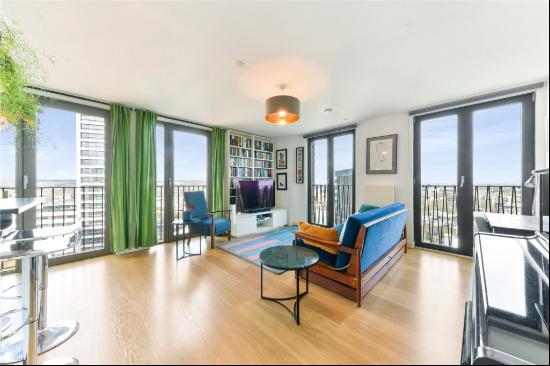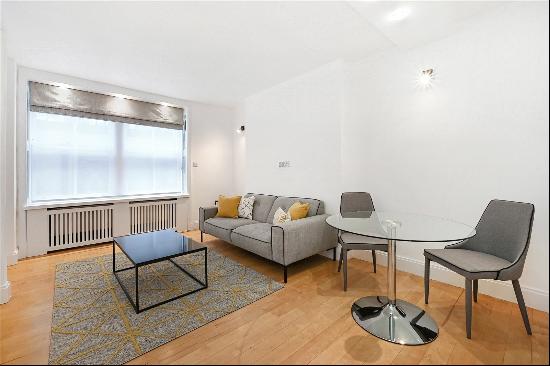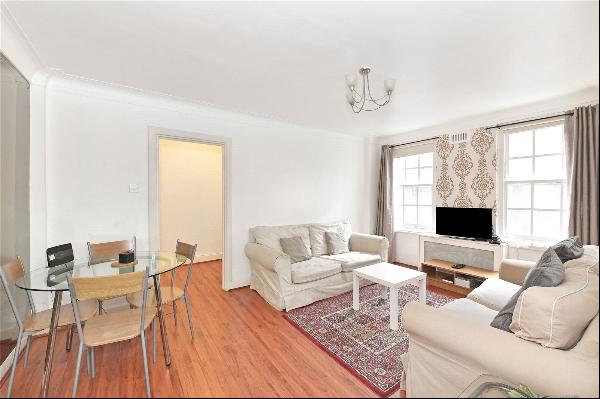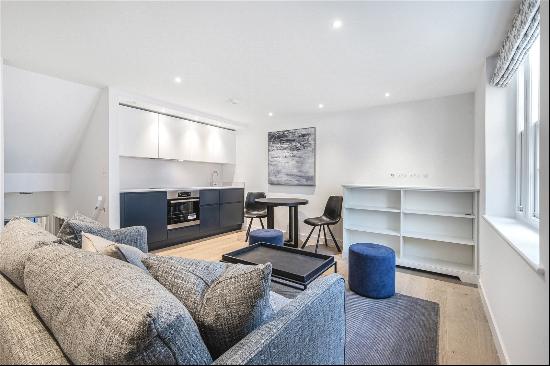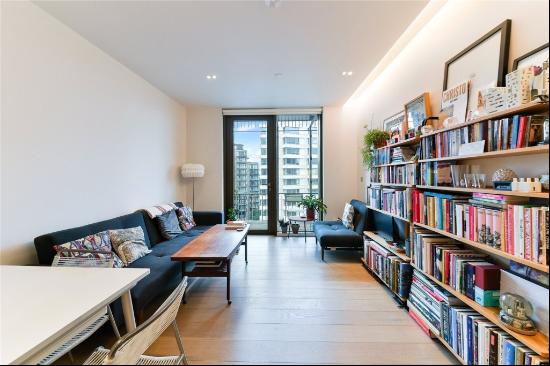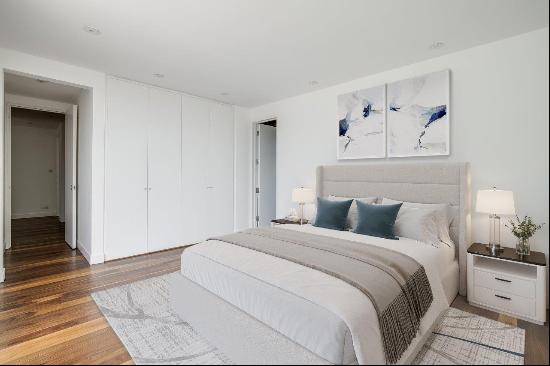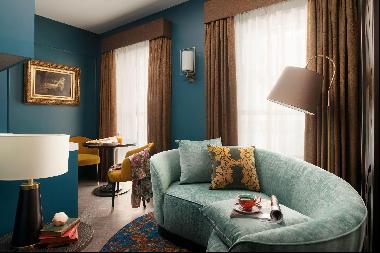













- For Sale
- GBP 550,000
- Build Size: 1,553 ft2
- Property Style: Traditional
- Bedroom: 4
- Bathroom: 2
A Beautiful Family Home in a sought-after location which benefits from no upward chain. Having a spacious lounge with bifold doors opening onto the front private garden, family dining kitchen leading to the garden room and 4 good size bedrooms with the principal bedroom benefitting from having its own ensuite and private balcony. Utility Room and integral garage with Private Driveway.
Accommodation summary
Ground Floor – Upon entering the home, you are greeted by an inviting entrance hall. The ground floor comprises a spacious living room with bifold doors opening onto the front garden The adjacent kitchen/diner is designed for everyday meals and entertaining, featuring wooden cabinets, granite countertops, and a stainless steel range hood above a black range cooker. The kitchen/diner flows into a bright conservatory with green-framed windows, offering views of the surrounding garden. A utility room provides additional space for laundry and storage, while the integral garage adds convenience and security. A Great family addition is the downstairs WC.
First Floor - The first floor hosts four well-proportioned bedrooms. The master bedroom includes a private balcony with serene views and an en-suite bathroom with tiled walls and a glass-enclosed shower. Bedrooms two and three are spacious and versatile, while bedroom four is perfect for a child's room or home office. The family bathroom features a freestanding bathtub with claw feet and a shower head. Ample storage is provided over this floor.
Outside - The exterior of Beech Hedges boasts beautifully presented gardens with a private and tranquil outdoor space. A well-maintained lawn is bordered by mature trees and neatly trimmed hedges. A charming pergola with climbing plants offers a shaded area with stone benches and a table, suitable for outdoor relaxation and entertaining. The landscaping includes gravelled areas and established plants, creating a picturesque setting.
Location - The property's location is advantageous for families, with several schools within walking distance, including St Joseph's Catholic Voluntary Academy, Highfields School, and Castle View Primary School and Nursery. Matlock train station, about a 20-minute walk away, provides access to the regional rail network with connections to Sheffield and Derby.
Local amenities are easily accessible, with a Premier convenience store nearby and dining options such as the Duke Of Wellington pub, The Bentley Brook Brewing Co., D'alessandro's for pizza, and the Wellington Street Fish Bar for fish and chips. Recreational opportunities abound with Sparrow Park and Spider Park offering outdoor play spaces, and Parkside Fitness and Revivepilates providing options for staying active.
Tenure: Freehold | Council Tax Band: E | EPC Rated: D
Services, Utilities & Property Information
Utilities – There is mains gas, electricity and water and drainage connected to the property.
Tenure - Freehold
Property Type – Detached House
Construction Type – Standard- Brick and Tile
Council Tax – Derbyshire Dales
Council Tax Band - E
Parking – Cobbled driveway, offering ample parking
Mobile phone coverage - 4G Mobile phone coverage is also available, check with your provider.
Internet connection - Ultrafast Broadband is available with a speed of upto 1000mbps.
Disclosure: In accordance with Section 21 of The Estate Agents Act 1979 (Declaration of Interest), please note that the vendor of this property is a relative of a member of Fine & Country Office.
Accommodation summary
Ground Floor – Upon entering the home, you are greeted by an inviting entrance hall. The ground floor comprises a spacious living room with bifold doors opening onto the front garden The adjacent kitchen/diner is designed for everyday meals and entertaining, featuring wooden cabinets, granite countertops, and a stainless steel range hood above a black range cooker. The kitchen/diner flows into a bright conservatory with green-framed windows, offering views of the surrounding garden. A utility room provides additional space for laundry and storage, while the integral garage adds convenience and security. A Great family addition is the downstairs WC.
First Floor - The first floor hosts four well-proportioned bedrooms. The master bedroom includes a private balcony with serene views and an en-suite bathroom with tiled walls and a glass-enclosed shower. Bedrooms two and three are spacious and versatile, while bedroom four is perfect for a child's room or home office. The family bathroom features a freestanding bathtub with claw feet and a shower head. Ample storage is provided over this floor.
Outside - The exterior of Beech Hedges boasts beautifully presented gardens with a private and tranquil outdoor space. A well-maintained lawn is bordered by mature trees and neatly trimmed hedges. A charming pergola with climbing plants offers a shaded area with stone benches and a table, suitable for outdoor relaxation and entertaining. The landscaping includes gravelled areas and established plants, creating a picturesque setting.
Location - The property's location is advantageous for families, with several schools within walking distance, including St Joseph's Catholic Voluntary Academy, Highfields School, and Castle View Primary School and Nursery. Matlock train station, about a 20-minute walk away, provides access to the regional rail network with connections to Sheffield and Derby.
Local amenities are easily accessible, with a Premier convenience store nearby and dining options such as the Duke Of Wellington pub, The Bentley Brook Brewing Co., D'alessandro's for pizza, and the Wellington Street Fish Bar for fish and chips. Recreational opportunities abound with Sparrow Park and Spider Park offering outdoor play spaces, and Parkside Fitness and Revivepilates providing options for staying active.
Tenure: Freehold | Council Tax Band: E | EPC Rated: D
Services, Utilities & Property Information
Utilities – There is mains gas, electricity and water and drainage connected to the property.
Tenure - Freehold
Property Type – Detached House
Construction Type – Standard- Brick and Tile
Council Tax – Derbyshire Dales
Council Tax Band - E
Parking – Cobbled driveway, offering ample parking
Mobile phone coverage - 4G Mobile phone coverage is also available, check with your provider.
Internet connection - Ultrafast Broadband is available with a speed of upto 1000mbps.
Disclosure: In accordance with Section 21 of The Estate Agents Act 1979 (Declaration of Interest), please note that the vendor of this property is a relative of a member of Fine & Country Office.




