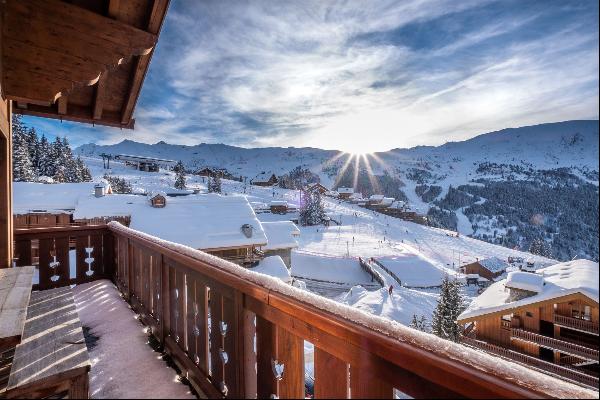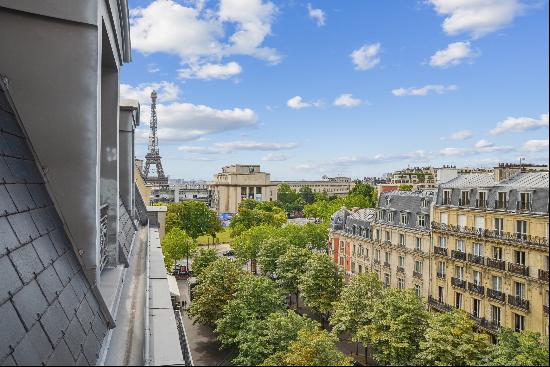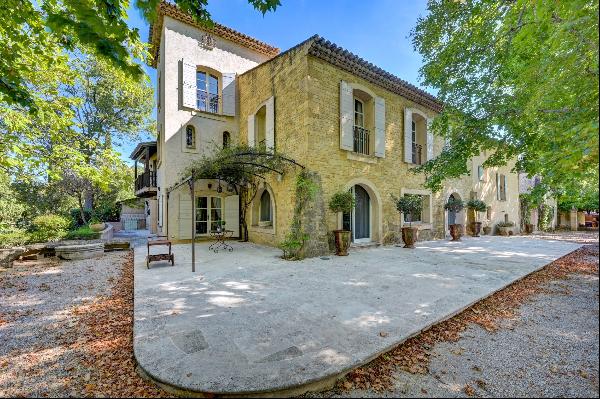









- For Sale
- EUR 493,500
- Property Type: Single Family Home
- Bedroom: 3
SOLE AGENT. At the gates and west of NIORT, this pleasant property consists of a bright dwelling house of 180 sq.mt. as living space on a semi-buried basement, and beautiful outbuildings, surrounded by nearly 1 acre of wooded, landscaped and enclosed land, with a 13x7m swimming pool. Including a living room with fireplace and a dining room extended by a veranda, the house also has three bedrooms and two bathrooms. Offering a serene and nuisance-free setting, this house has been designed to take full advantage of its exteriors and its numerous amenities related to relaxation. Located 10 minutes from COULON in the MARAIS POITEVIN, this house will prove ideal for tourist accommodation. You are invited to get into this house through an 8.84 sq.mt. entrance with tiled floor distributing a 47 sq.mt. living room - dining room with fireplace communicating with a 17 sq.mt. veranda and a 15.50 sq.mt. kitchen with dining space, all with tiled floor (height under ceiling : 2.70m). The 'night' side of the house is composed of three bedrooms (10.45 /16 /12 sq.mt) with laminate flooring and two shower rooms (2.14 /4.47 sq.mt) (which one bedroom with private shower room) and toilets. The semi-buried basement includes a 40 sq.mt. games or relaxation room (with bar and 4-seater spa), an 8 sq.mt. cellar-storeroom with CMV, and the 10 sq.mt. boiler room. The house has an oil-fired heating system (Viessmann boiler). The underground tank holds 1500 liters of water, consuming approximately 1500 liters. The house is connected to the mains drains. The windows are equipped with solar or electric roller shutters. The roof is tiled. The front facade of the house has an awning and faces southwest, and northeast on the pool side. At the rear of the house, an exotic wood terrace (2023), and a 13x7m swimming pool surrounded by a stone beach, benefiting from good exposure. Winter cover and summer cover. Depth: 1.20 to 2.20m. Alarm. Glass paste coating. Chlorine treatment. Next to the pool, a building houses on this side a 22 sq.mt. summer kitchen/dining room with a barbecue (Bavarian stone floor), as well as a technical room with a wood store, and two-room premises with bathroom facilities that could be converted into a separate studio with a shower and washbasin (possibility of a kitchenette). A separate toilet and two storage rooms complete this space. On the other side of the building, a garage of approximately 50 sq.mt. with a sliding door (on a cement screed). The garden is enclosed by fencing and hedges, and closed by an electric gate. This property is located in a small village on the outskirts of Niort, in the Sainte-Pezenne area (all shops, schools, and middle schools), close to a motorway and a TGV train station (Paris Montparnasse : 2 hours), 45 minutes from La Rochelle (airport), and 1.5 hours from Nantes. Sale price including fees : 493,500 euros. Buyer's fees. Fee : 5 % VAT of the price excluding fees. Sale price excluding fees : 470,000 euros. Energy class : E. Climate class : E. Estimated annual energy costs for standard use : between 2,860 and 3,940 euros per annum. Prices indexed to 1st of January 2021. Housing with excessive energy consumption : Class E. As of January 1, 2028, the performance level is between classes A and E. Information on the risks to which this property is exposed is available on the Georisques website : www.georisques.gouv.fr




















