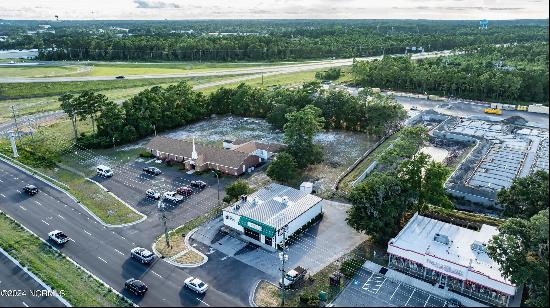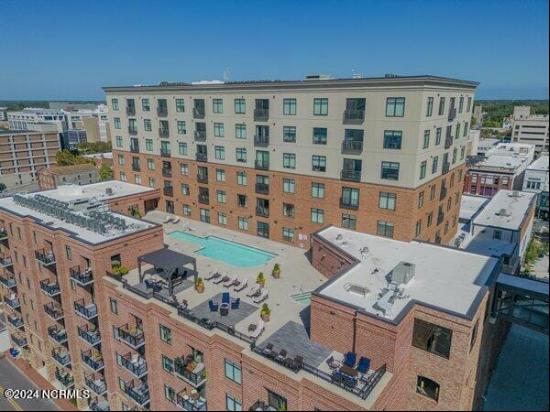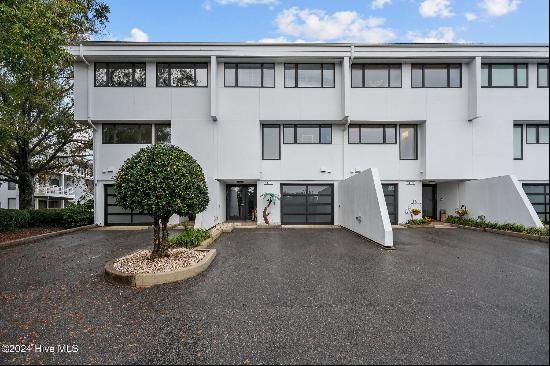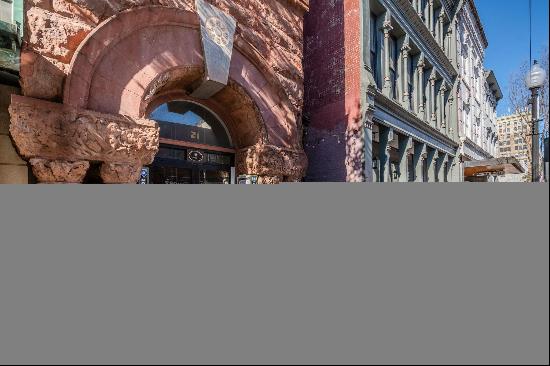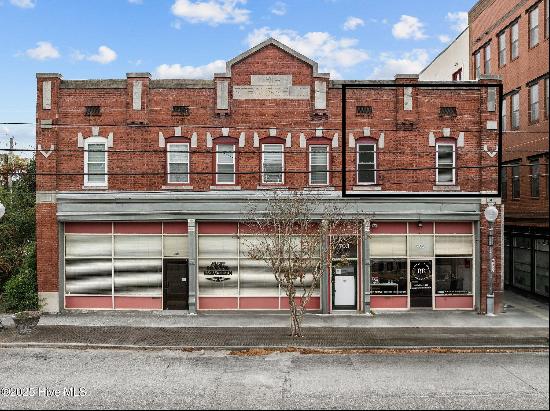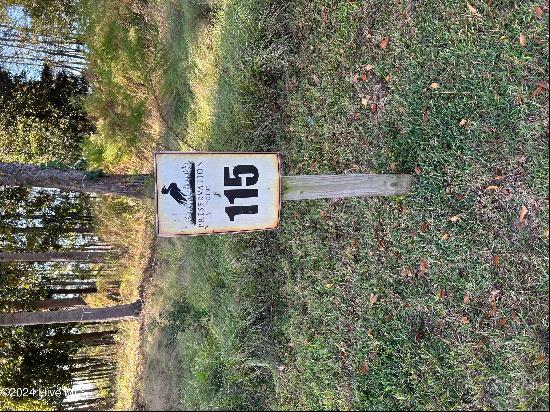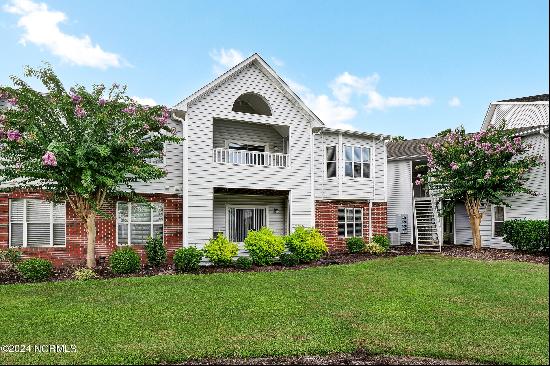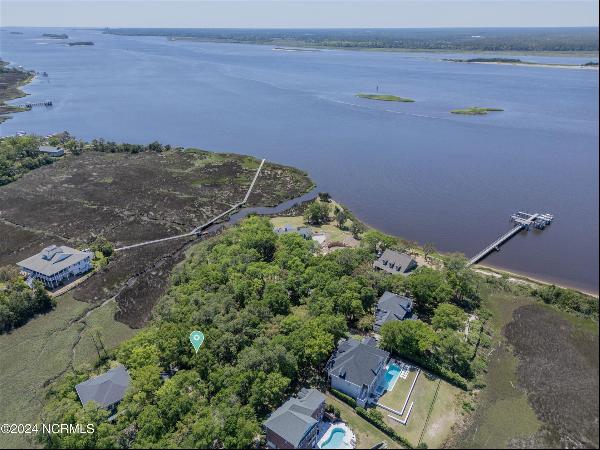













- For Sale
- USD 639,000
- Property Type: Single Family Home
- Bedroom: 4
Craftsman architecture with a coastal flair in the sought-out community of Hanover Lakes! Kitchen features quartz countertops, a tile backsplash, a natural gas cooktop, and wall oven/ microwave. Directly off the kitchen, the dining room displays craftsman style wainscoting and the built-in wine fridge and space for a coffee bar. Relax in the living space that features a seagrass surround natural gas fireplace, and cabinets with shelving that flank each side. The spacious mudroom has cabinets over the washer and dryer, and a drop zone. Master bedroom displays a coffered ceiling and expansive walk-in closet with custom built-in shelving. Master bath suite features a double vanity and a beautiful, tiled shower. This split floor plan separates the two guest bedrooms and guest bathroom; in addition, there is an additional bedroom, living space, and bathroom upstairs. Telescoping doors lead to the enclosed finished sunroom, covered porch, patio, and a fenced in backyard that is perfect for entertaining. The custom shades and plantation shutters throughout the home, LVP in the main living areas and master bedroom, exposed beams, and a walk-in storage attic are just a few additional features you will fall in love with! As one of the few natural gas communities in the area, Hanover Lakes features a 14-acre lake with a dock, community pool, dog park, firepit, picnic tables with grills, and sidewalks throughout. Ideal location with quick access to I-40, Northern Regional Park, Wilmington International airport, Mayfaire, Wrightsville Beach, and the Historic downtown area!


