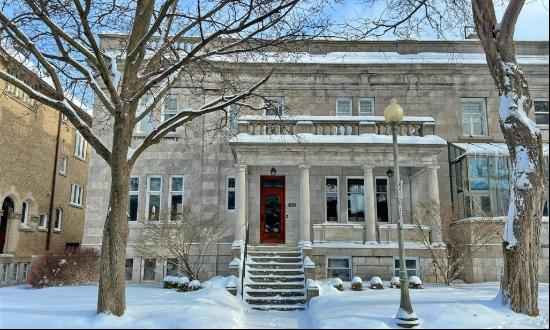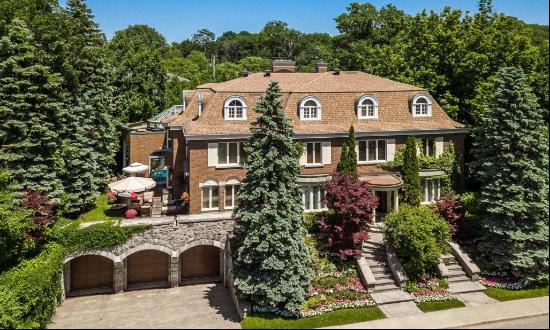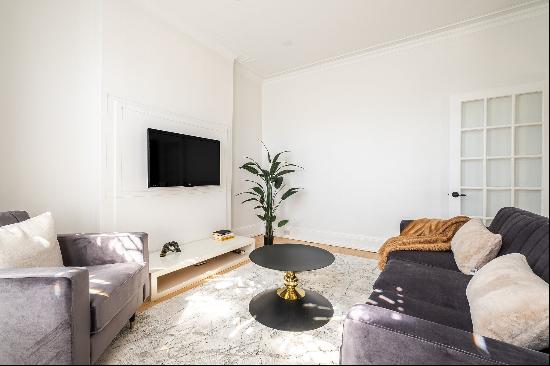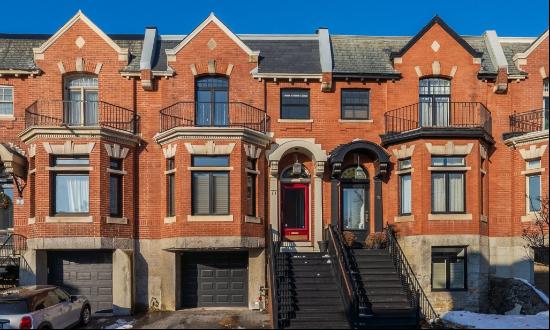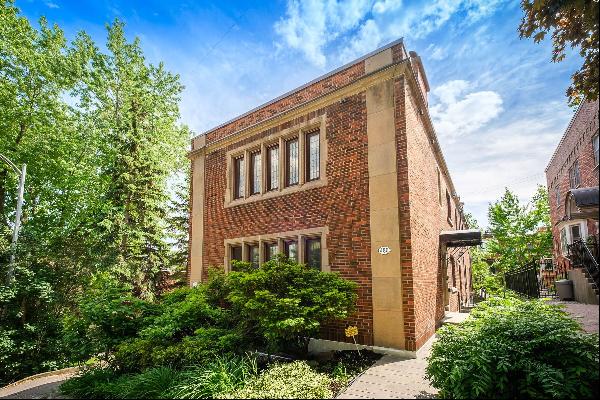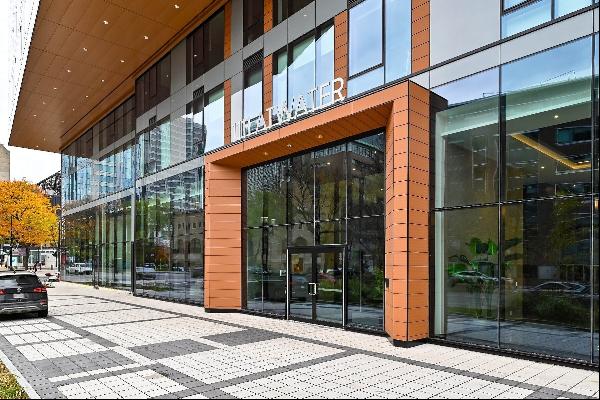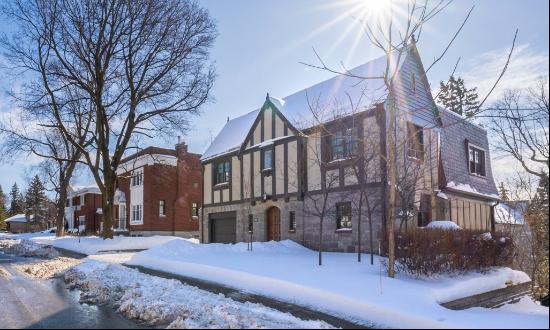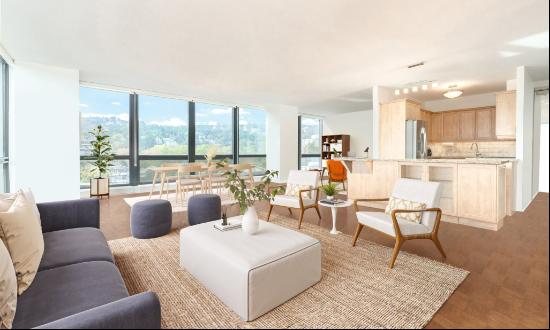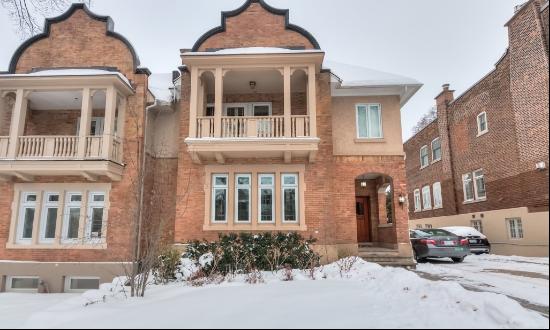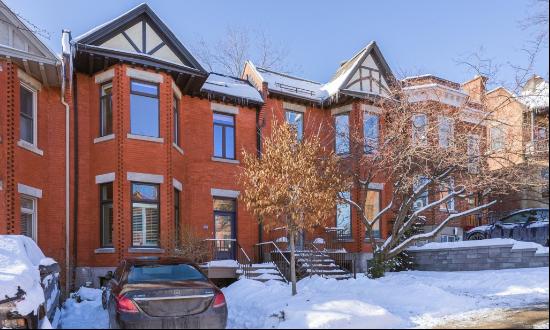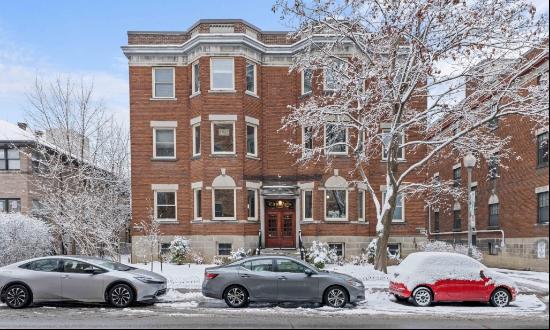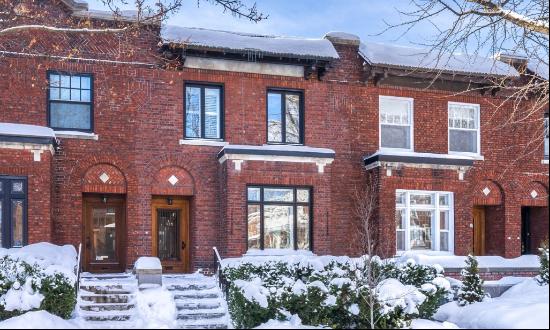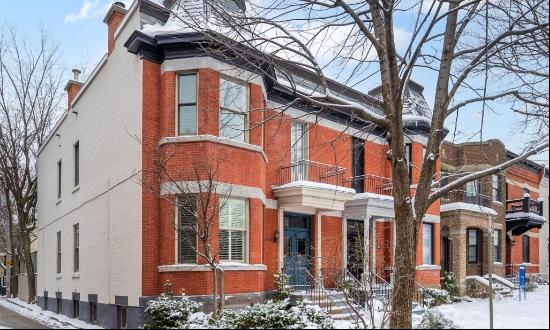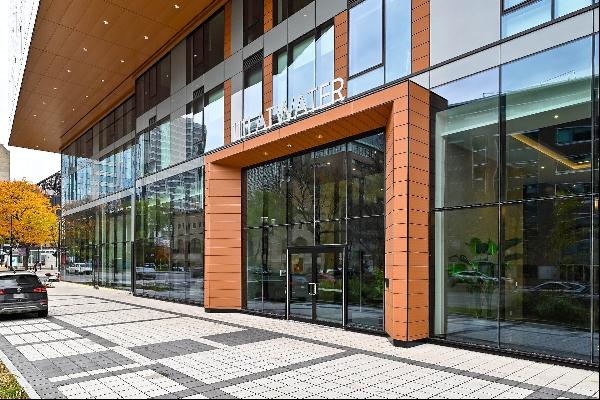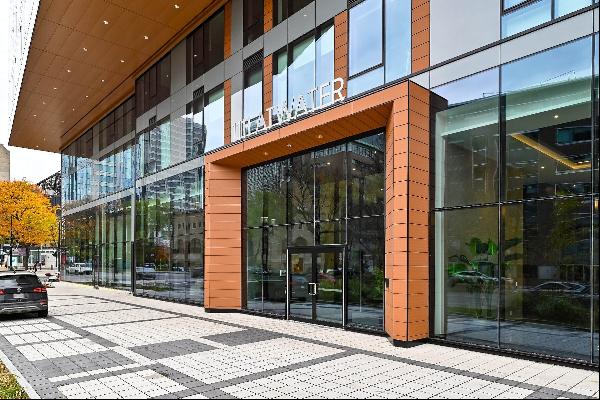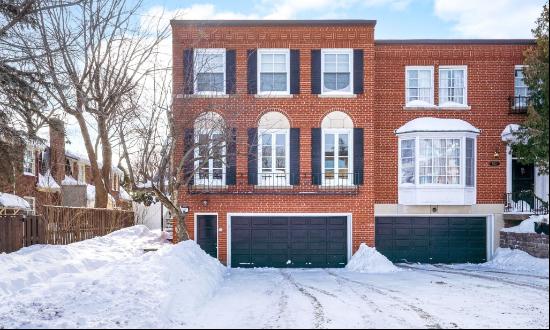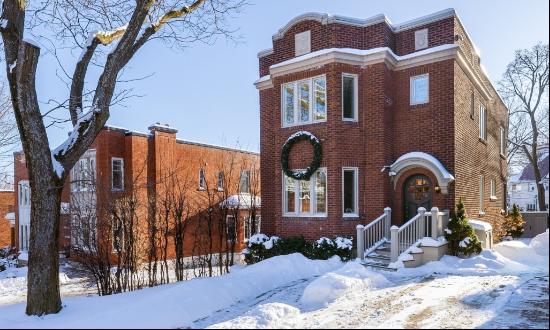













- For Sale
- CAD 2,575,000
- Property Type: Single Family Home
- Bedroom: 5
OUR TOP 3 FEATURES:-Sunlit Spaces & Breathtaking Views -- Expansive windows flood every level with natural light, showcasing sweeping city views and beyond.-Unbeatable Location & Parking -- Nestled near top schools and downtown, with a coveted garage plus two outdoor spots-Elevated Outdoor Living -- A trio of inviting spaces: a main-floor patio perfect for dining al fresco, a second-floor terrace, ideal for sunset cocktails, and a private side patio--paved and tucked away--for a more intimate outdoor retreat.GROUND FLOOR -Soaring ceilings, rich hardwood floors, and elegant woodwork, all enhanced by recessed lighting. -Expansive living room with fireplace, French doors opening to a stunning solarium with intricate stained-glass windows. -The solarium is a true showstopper. Bathed in natural light, complete with a Juliette balcony--perfect for: a book lover's den, peaceful meditation nook or a sun-drenched home office. -Spacious eat-in kitchen with seamless access to the backyard patio--ideal for al fresco gatherings. -Chic powder room. -A grand oak & birch staircase connects the levels.UPPER FLOOR -Intimate den with a fireplace, custom-built library, and French doors leading to an oversized terrace with breathtaking views of the city skyline and river. -Elegant primary suite featuring an en-suite bath and a balcony with serene backyard views. -Versatile bedroom | office with a cleverly concealed Murphy bed.TOP FLOOR -Flooded with natural light thanks to a central skylight. -Three spacious bedrooms with work spaces and built-in storage, ready to adapt to your needs. -Full bathroom. -Additional storage.BASEMENT -Generous playroom, perfect for recreation or an additional lounge area. -Laundry room. -Full bathroom.OUTDOOR SPACES & PARKING -A peaceful, secluded patio tucked behind the home--your own private escape. -A separate paved courtyard-style space on the side--ideal for hosting under the open sky. -Spacious one-car garage. -Additional driveway parking for two vehicles.*Living space provided is from the municipal assessment website. Floor plans & measurements are calculated on a net basis*


