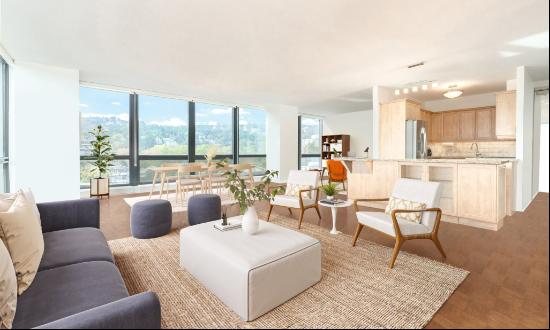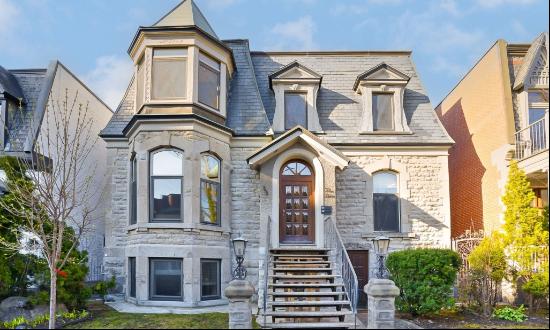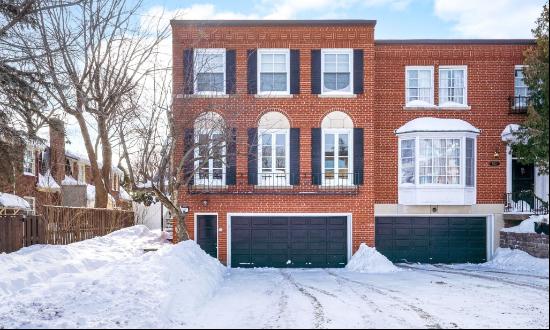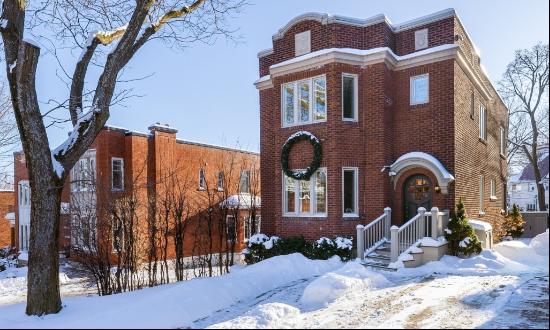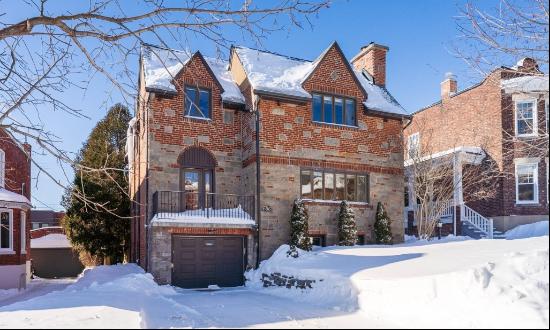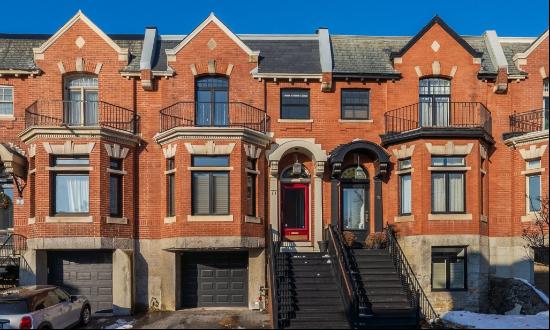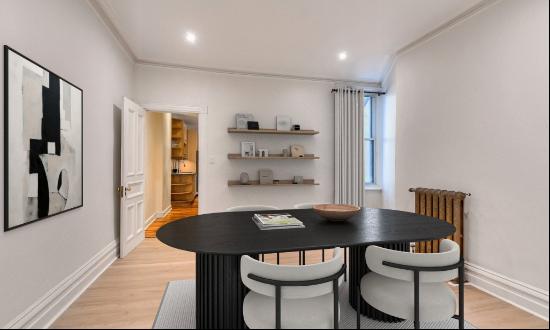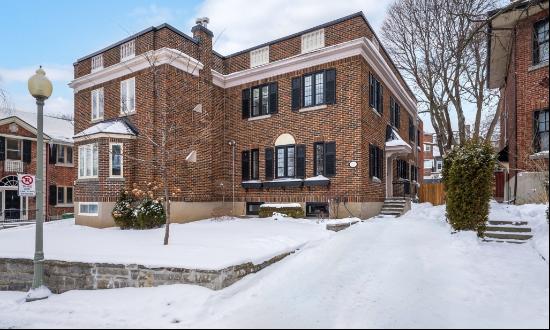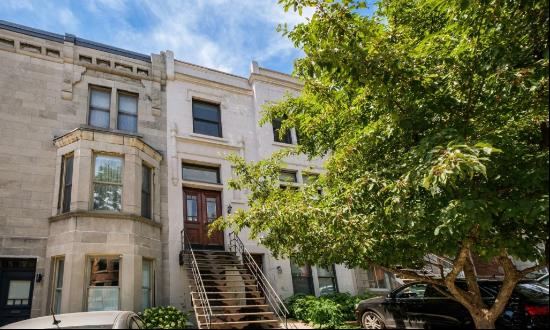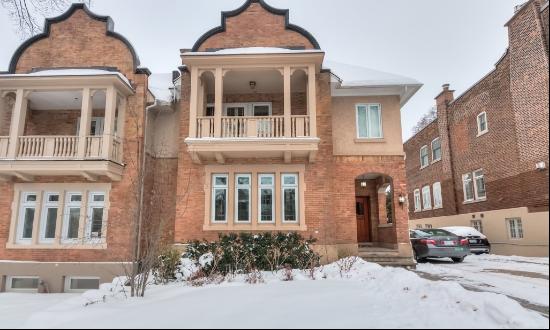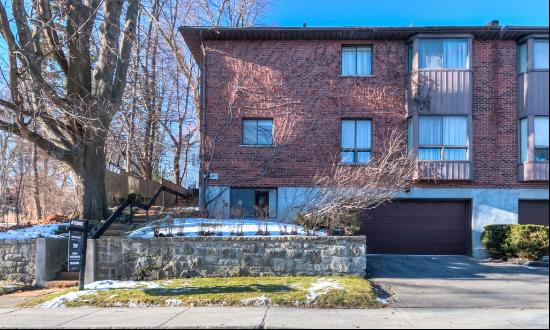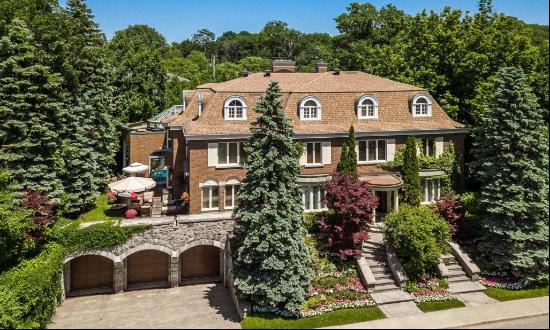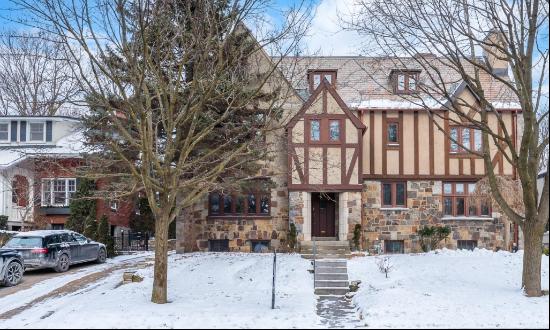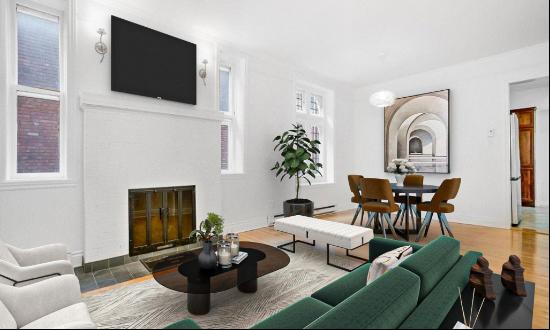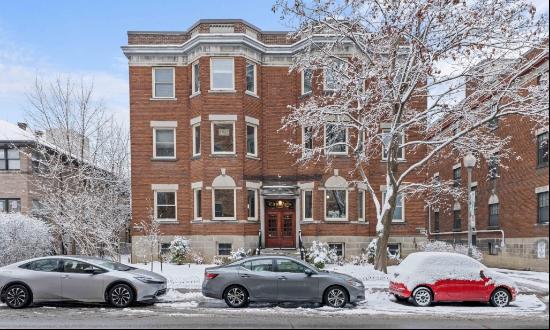



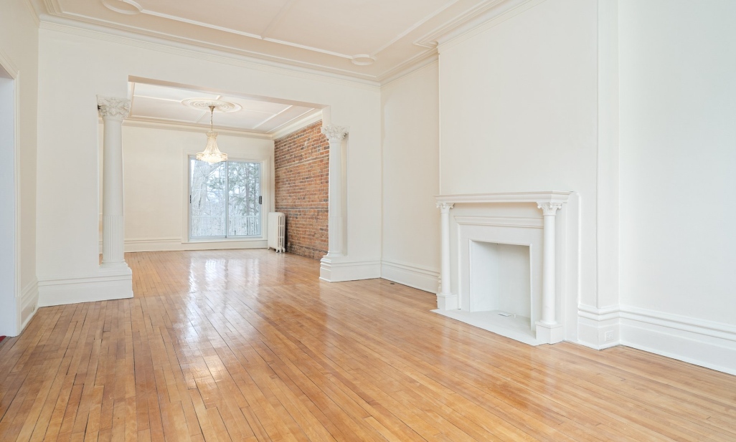



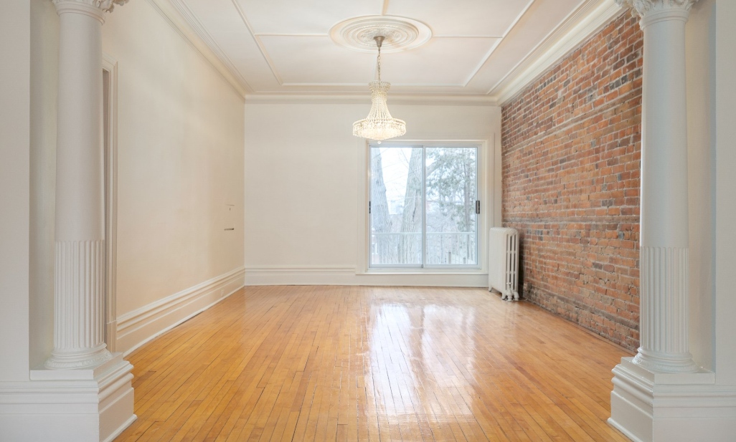

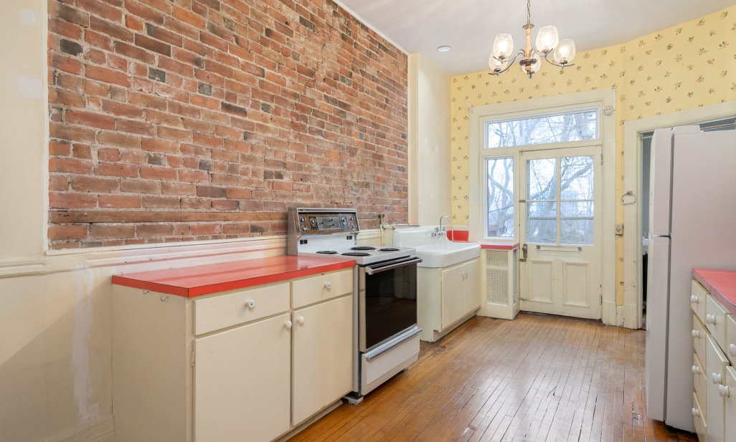



- For Sale
- CAD 1,495,000
- Property Type: Single Family Home
- Bedroom: 4
OUR TOP 3 FEATURES:-LOCATION Nestled on sought-after Windsor Avenue, steps from Victoria Village, parks, restaurants and easy transportation. Walk to top-rated schools, cafés, boutiques, and the library--this is Westmount living at its most connected, with every daily convenience just around the corner.-CHARM WITH ROOM TO GROW 1854sq.ft. of original character--architectural details, exposed brick, bay windows--paired with an unfinished basement and flexible layout ready for your vision.-OUTDOOR SPACE & PERKS Balconies off both levels, a private backyard connecting directly to Prince-Albert Park, off-street parking --everything you need all in the heart of Westmount.MAIN FLOOR Expansive and full of potential, the main floor offers a wide, open-concept layout connecting the living and dining areas. The living room is bright and inviting, with bay windows and a decorative fireplace anchoring the space. A charming exposed brick wall adds warmth to the dining area, which opens onto a rear balcony. The adjacent kitchen has direct access to the backyard and awaits your redesign. A versatile flex room with powder room is ideal for a home office, creative studio, or den.UPPER FLOOR Four well-appointed bedrooms with generous closet space, one bathroom with a separate WC await upstairs. The primary bedroom features bay windows and great light. One bedroom opens to a private front balcony--perfect for morning coffee--while another connects to a sun-filled solarium.BASEMENT The unfinished basement with laundry area and powder room is a blank canvas--ready for transformation.BACKYARD AND PARKING The fenced backyard connects directly to Prince-Albert Park offering extended green space One parking space in front is a welcome bonus.*The living space provided is from the municipal assessment website. Floor plans and measurements are calculated on a net basis**Some rooms have been virtually staged*



