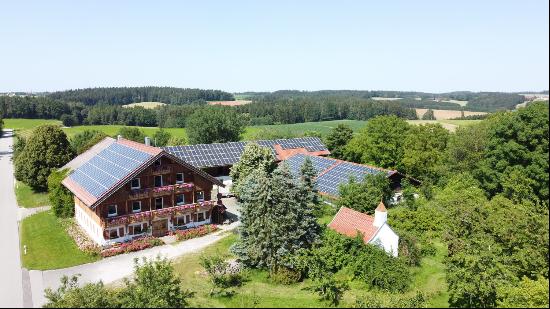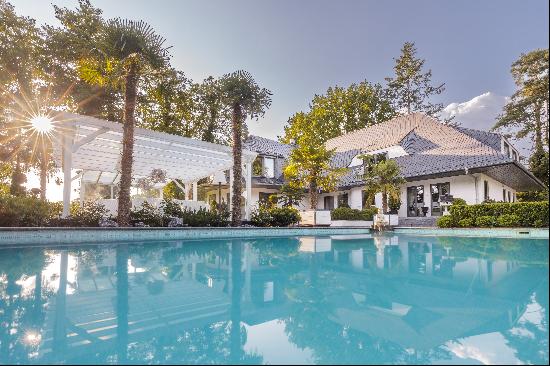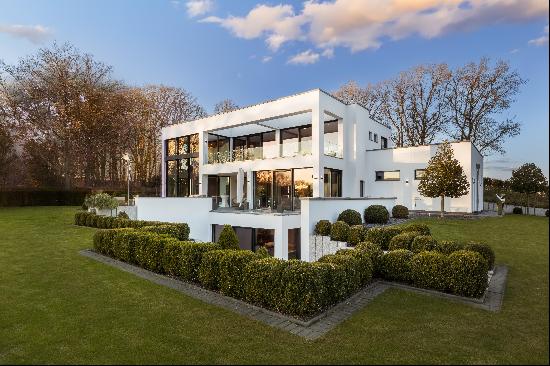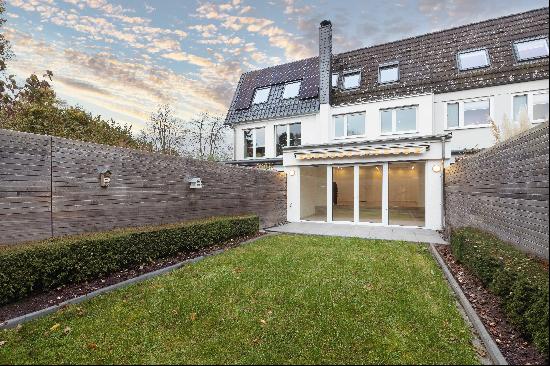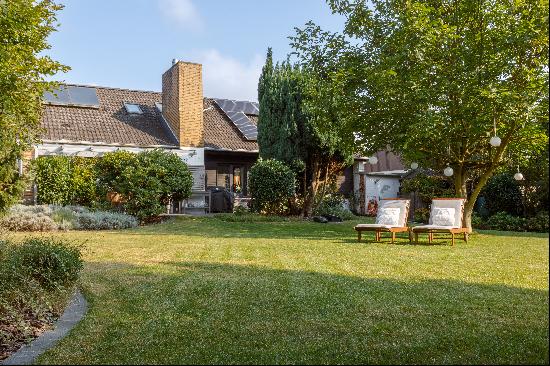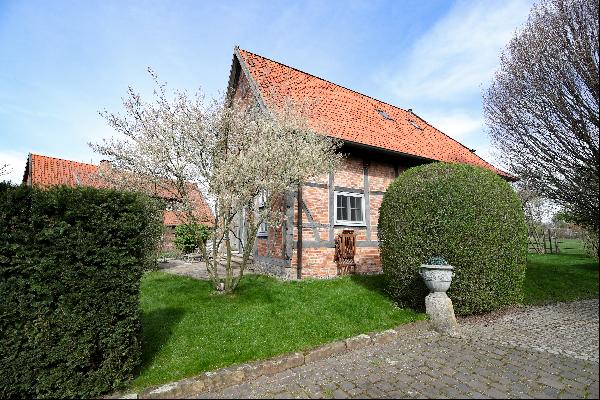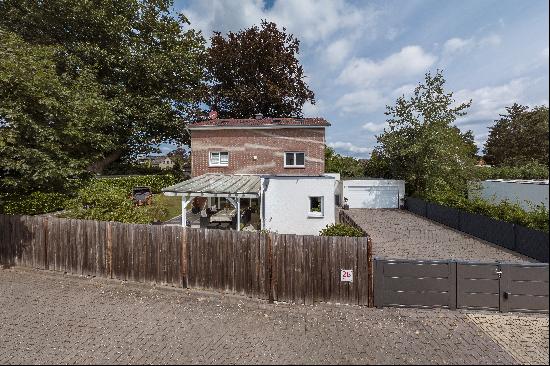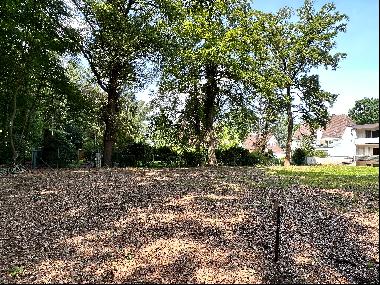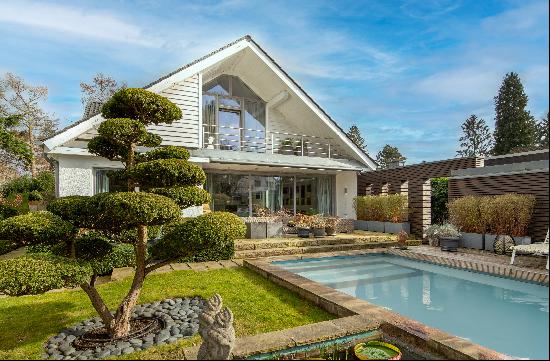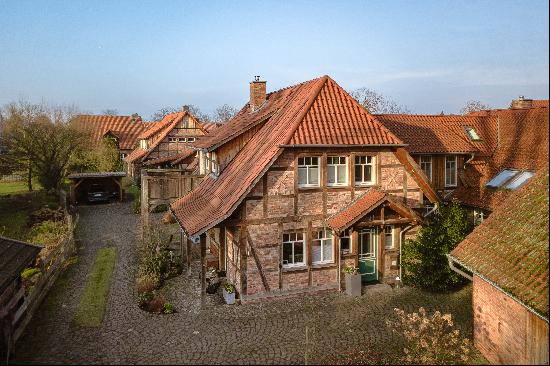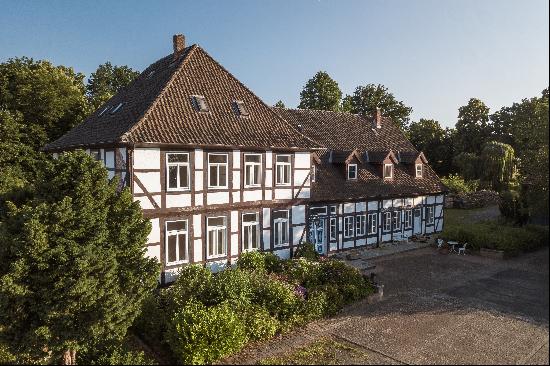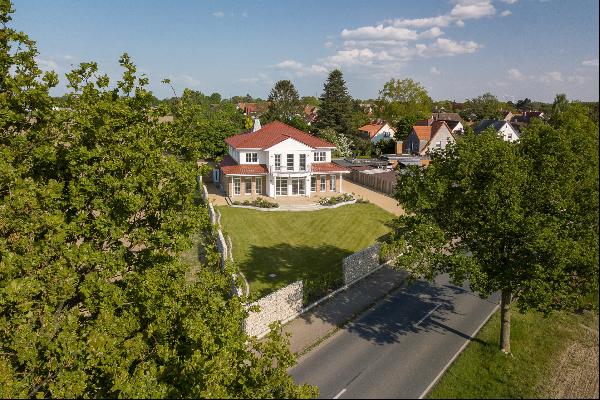


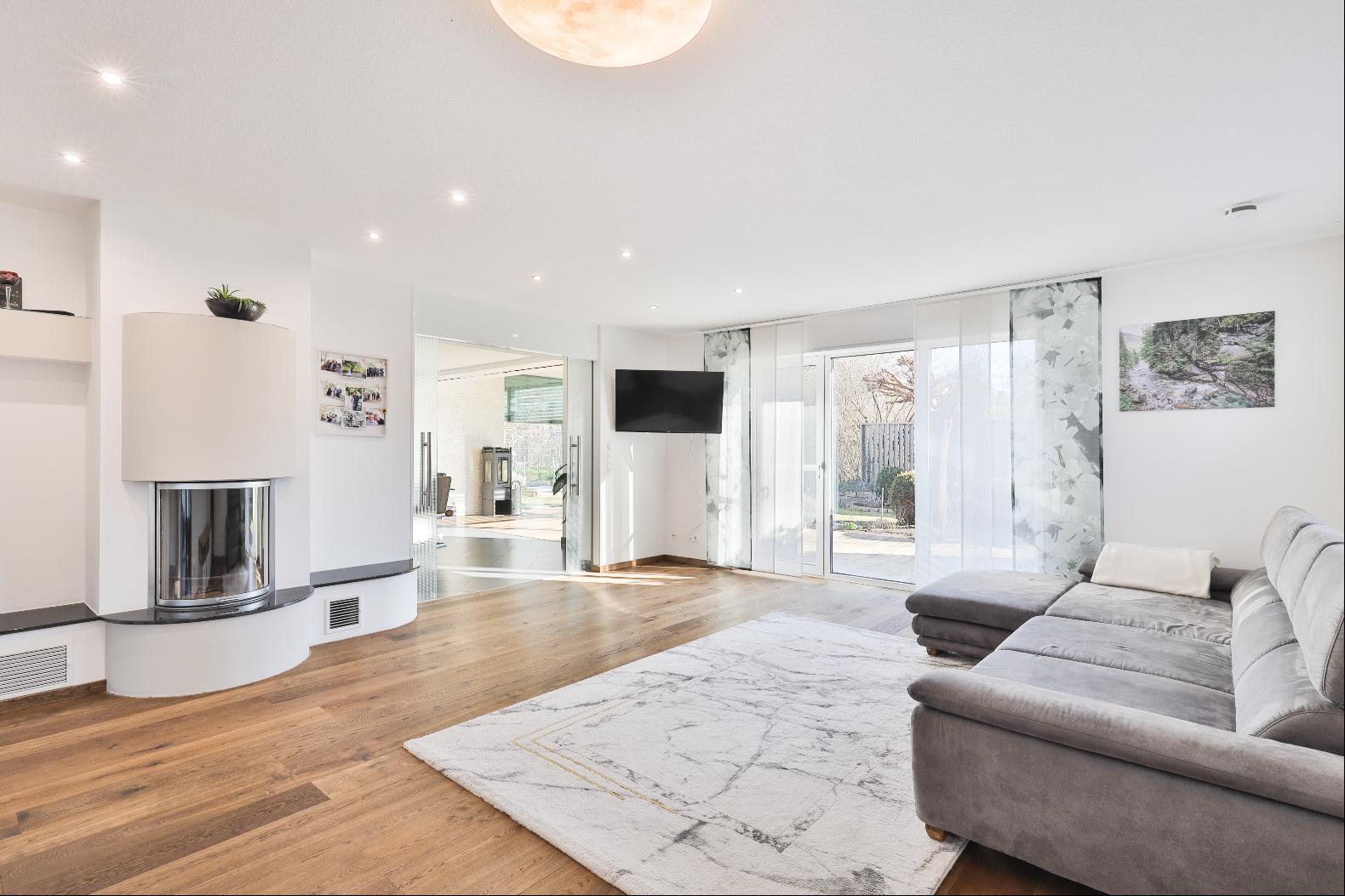






- For Sale
- EUR 879,000
- Land Size: 6,049 ft2
- Property Type: Single Family Home
- Bedroom: 3
- Bathroom: 2
This spacious detached house, built in 2001 in solid construction, impresses with its modern technology, upscale furnishings and well thought-out room layout, making it ideal for families. The house is located in a quiet, traffic-calmed street in the popular Kirchhorst district of Isernhagen and blends harmoniously into the well-kept neighborhood.
With a living and usable area of approx. 353 m², it offers plenty of space for individual living concepts. Floor-to-ceiling windows, oiled oak parquet flooring, large-format tiles and underfloor heating create a bright and comfortable living ambience. A photovoltaic system and an alarm system underline the modern and sustainable features. The south-facing, beautifully overgrown and fully enclosed garden offers plenty of privacy and invites you to relax, play or sunbathe.
The inviting entrance area leads into the open-plan eat-in kitchen, which is equipped with a cooking island with high-quality Miele and Gaggenau appliances. Two frosted glass sliding doors connect this area with the living and dining area, which impresses with floor-to-ceiling, almost frameless windows and creates an exceptionally bright and open living feeling with a ceiling height of approx. 2.80 m and a wood-burning stove. The adjoining south-facing terrace with awning invites you to enjoy cozy barbecue evenings or relaxing hours in the sun.
A further room with a wood-burning stove, which is connected to the living area via two sliding doors, can be used flexibly as a living/TV room or as an office or guest room. A modern guest bathroom with shower and a utility room with adjoining utility/heating room complete the first floor. From here there is access to the garage, kitchen terrace and garden.
A spacious master bedroom with separate dressing area and a light-flooded children's room await you on the upper floor. A further children's room, guest room or study offers additional usage options. The wellness shower/bathroom with sauna, which has an outside window, invites you to relax.
A fully-fledged staircase leads to the comfortably converted attic, which is ideal for use as a studio, office or hobby room.
The approx. 6 m long garage with wallbox offers enough space for a car, motorcycles or bicycles and has direct access to the house. The private driveway and the lovingly landscaped garden round off this attractive property offer perfectly.
Gas condensing boiler heating with underfloor heating on the first floor Modern photovoltaic system (2024) with 25 kW peak output Insulated and clinkered façade Double safety glazing in high-quality aluminum frames Electric exterior roller shutters, external blinds and fly screens on all windows Insulated, habitable attic with versatile usage options High-quality oak parquet flooring Two modern bathrooms Sauna Alarm system Garage with wallbox and storage space for motorcycles or bicycles
With a living and usable area of approx. 353 m², it offers plenty of space for individual living concepts. Floor-to-ceiling windows, oiled oak parquet flooring, large-format tiles and underfloor heating create a bright and comfortable living ambience. A photovoltaic system and an alarm system underline the modern and sustainable features. The south-facing, beautifully overgrown and fully enclosed garden offers plenty of privacy and invites you to relax, play or sunbathe.
The inviting entrance area leads into the open-plan eat-in kitchen, which is equipped with a cooking island with high-quality Miele and Gaggenau appliances. Two frosted glass sliding doors connect this area with the living and dining area, which impresses with floor-to-ceiling, almost frameless windows and creates an exceptionally bright and open living feeling with a ceiling height of approx. 2.80 m and a wood-burning stove. The adjoining south-facing terrace with awning invites you to enjoy cozy barbecue evenings or relaxing hours in the sun.
A further room with a wood-burning stove, which is connected to the living area via two sliding doors, can be used flexibly as a living/TV room or as an office or guest room. A modern guest bathroom with shower and a utility room with adjoining utility/heating room complete the first floor. From here there is access to the garage, kitchen terrace and garden.
A spacious master bedroom with separate dressing area and a light-flooded children's room await you on the upper floor. A further children's room, guest room or study offers additional usage options. The wellness shower/bathroom with sauna, which has an outside window, invites you to relax.
A fully-fledged staircase leads to the comfortably converted attic, which is ideal for use as a studio, office or hobby room.
The approx. 6 m long garage with wallbox offers enough space for a car, motorcycles or bicycles and has direct access to the house. The private driveway and the lovingly landscaped garden round off this attractive property offer perfectly.
Gas condensing boiler heating with underfloor heating on the first floor Modern photovoltaic system (2024) with 25 kW peak output Insulated and clinkered façade Double safety glazing in high-quality aluminum frames Electric exterior roller shutters, external blinds and fly screens on all windows Insulated, habitable attic with versatile usage options High-quality oak parquet flooring Two modern bathrooms Sauna Alarm system Garage with wallbox and storage space for motorcycles or bicycles


