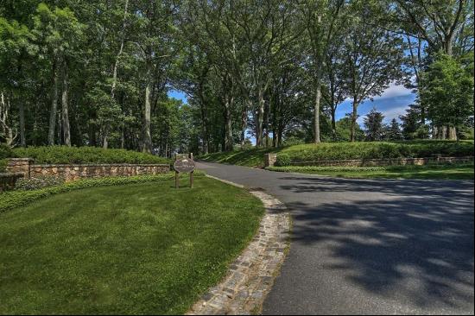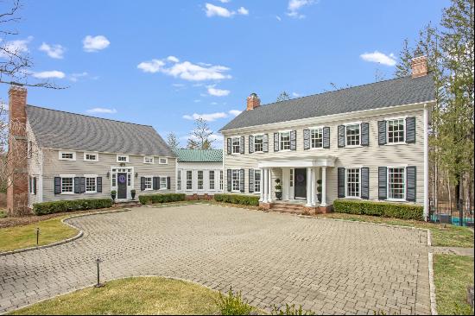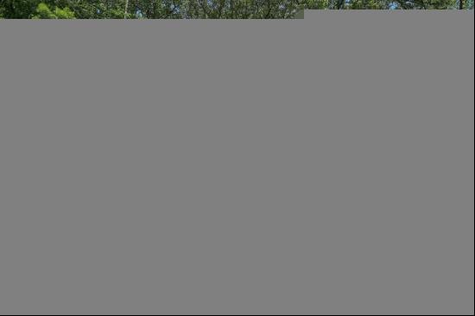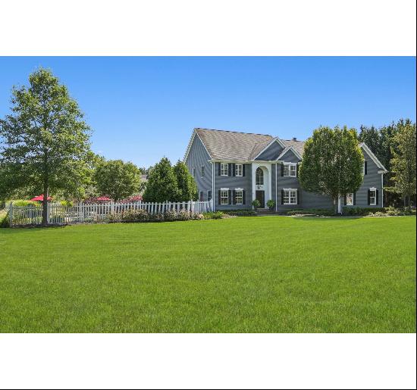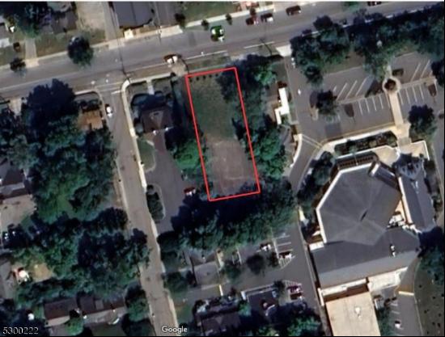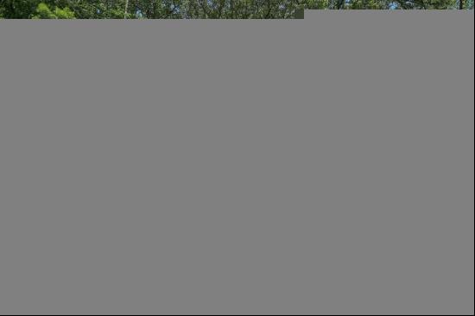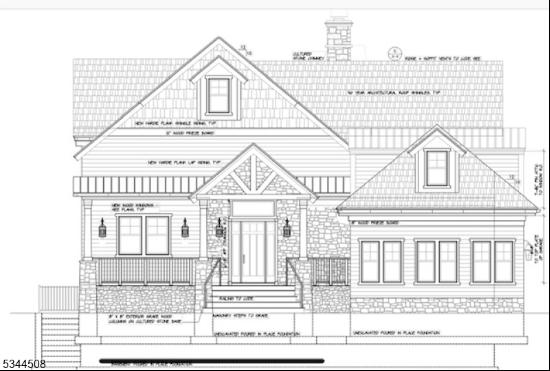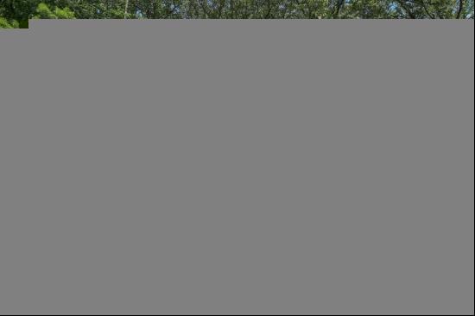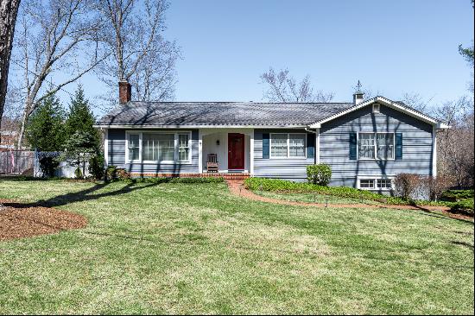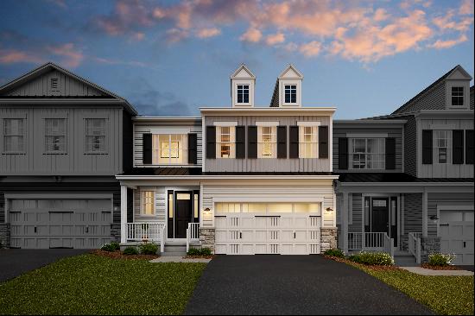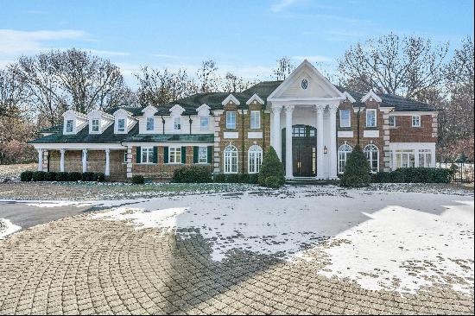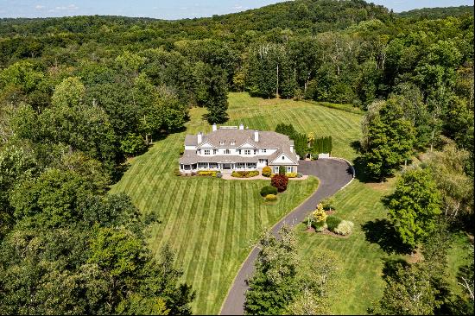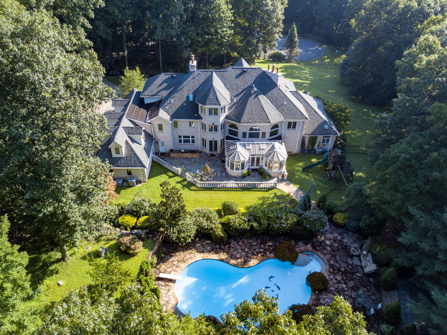

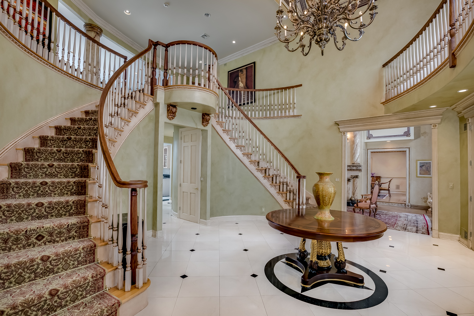
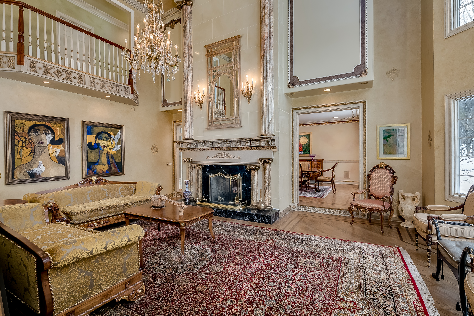
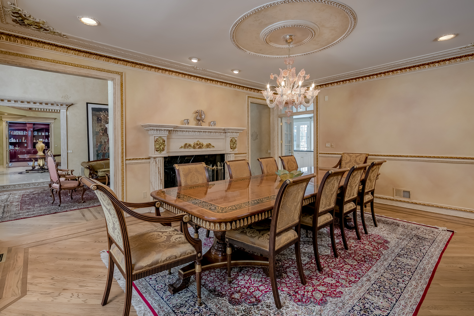
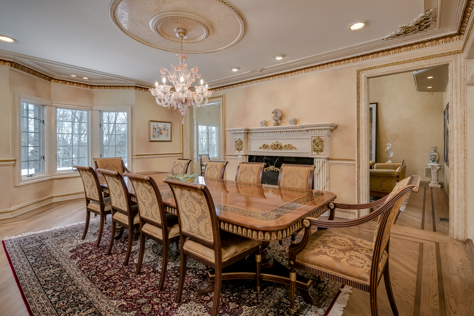
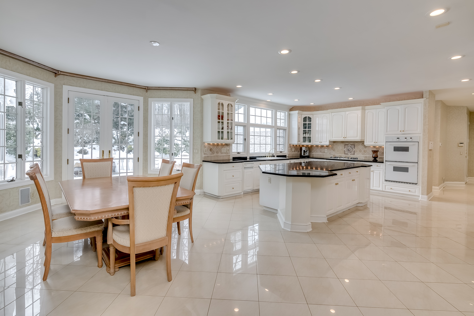
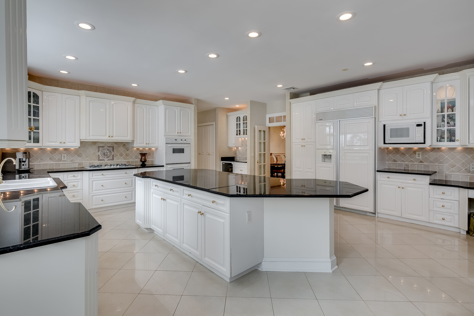
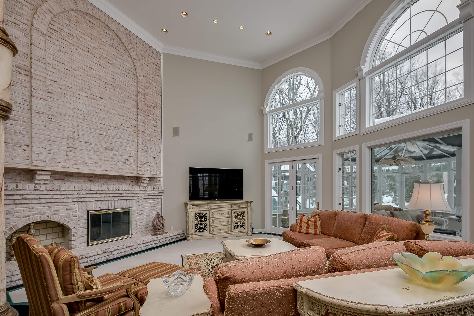
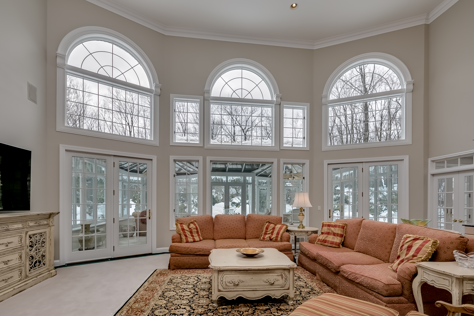
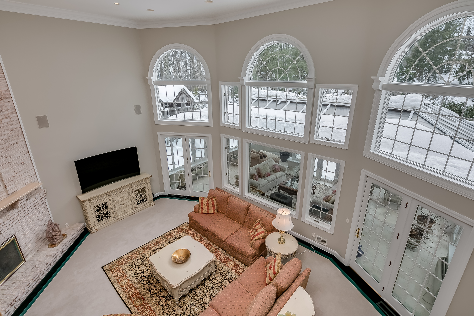
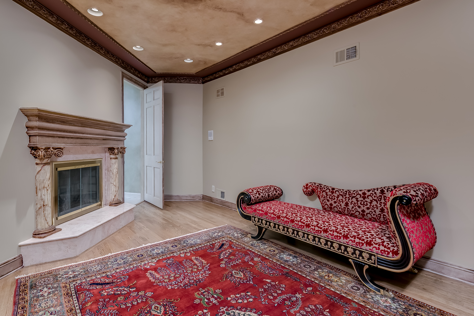
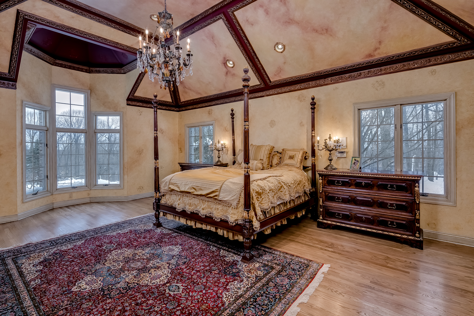
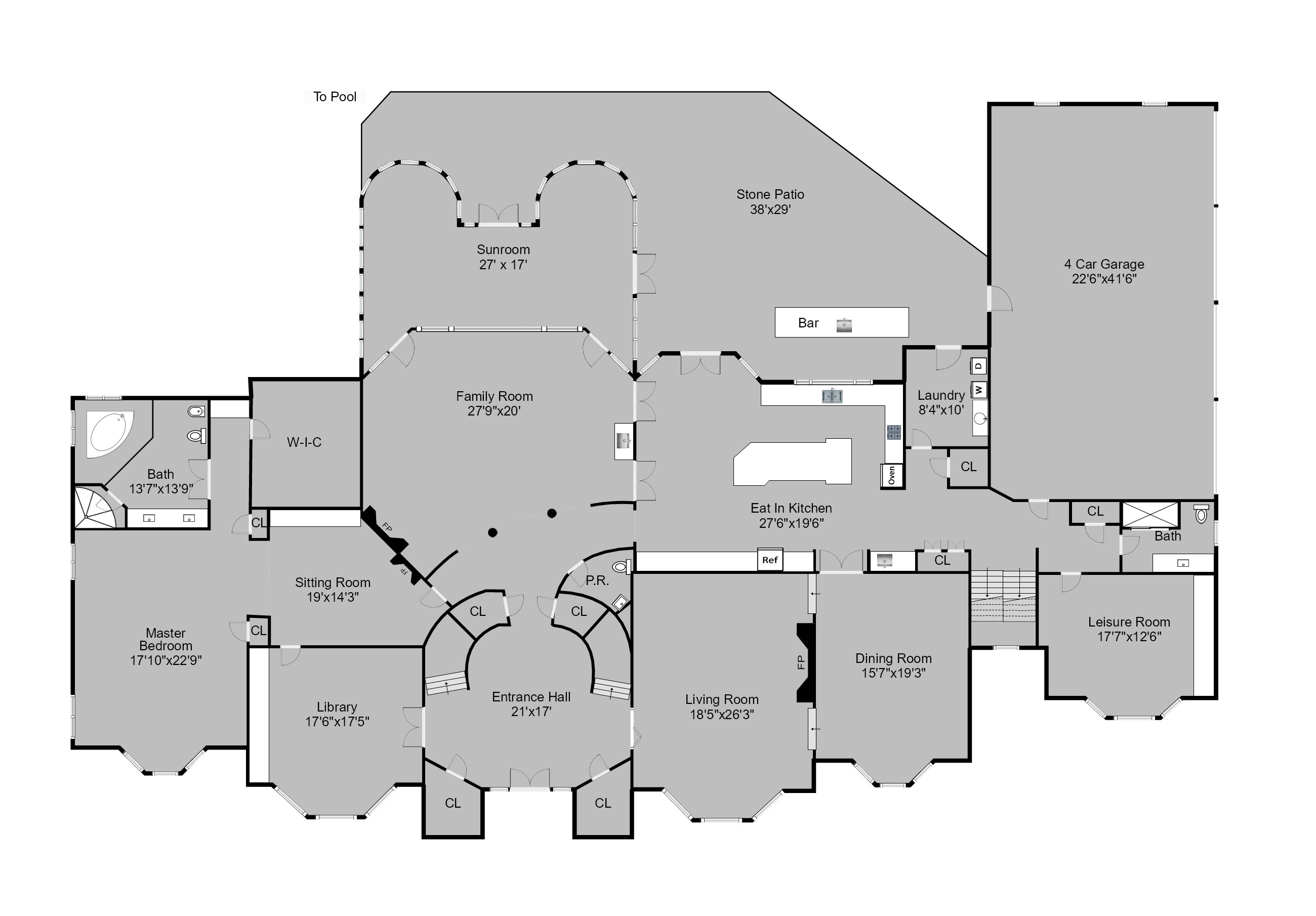
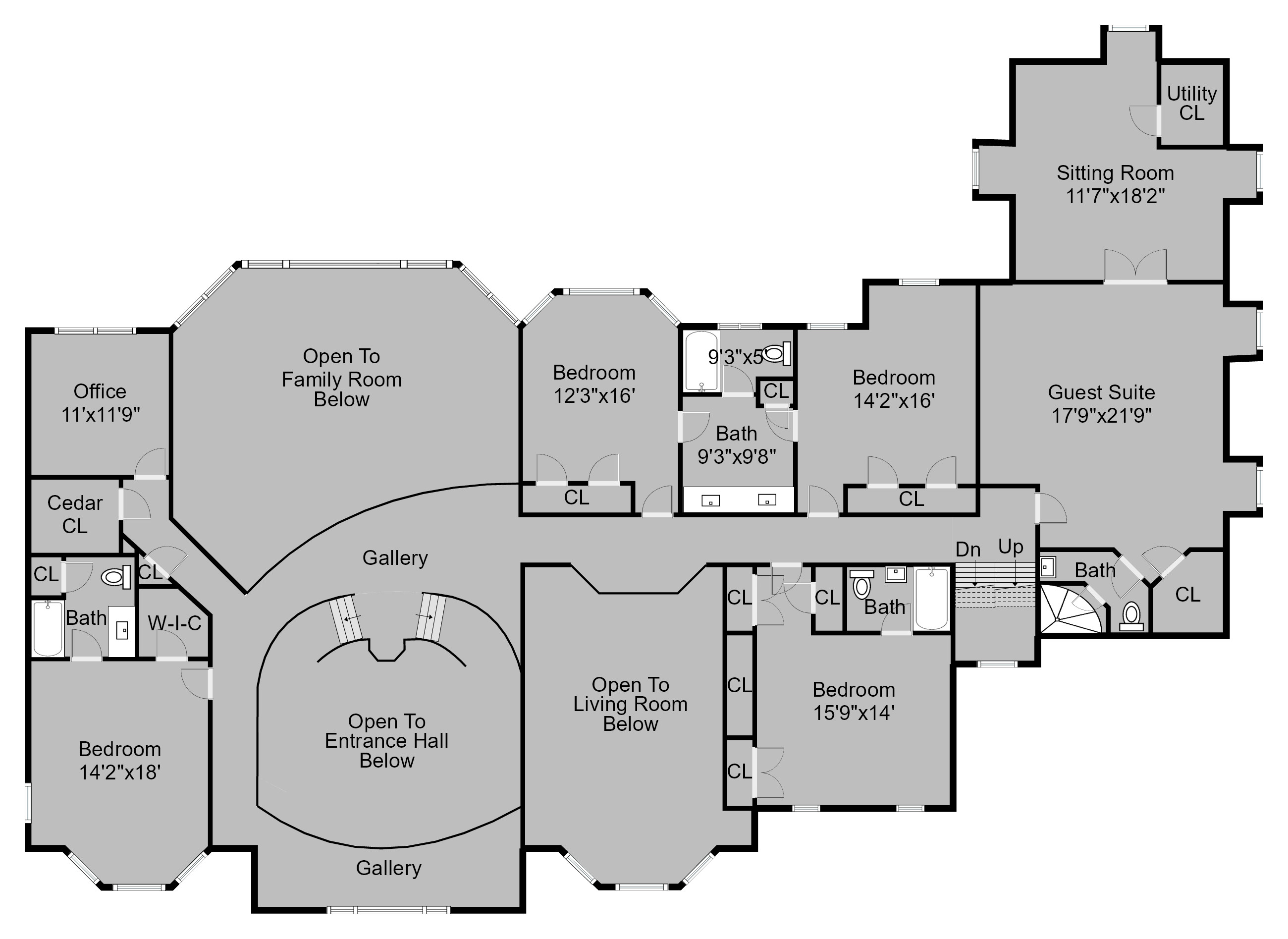
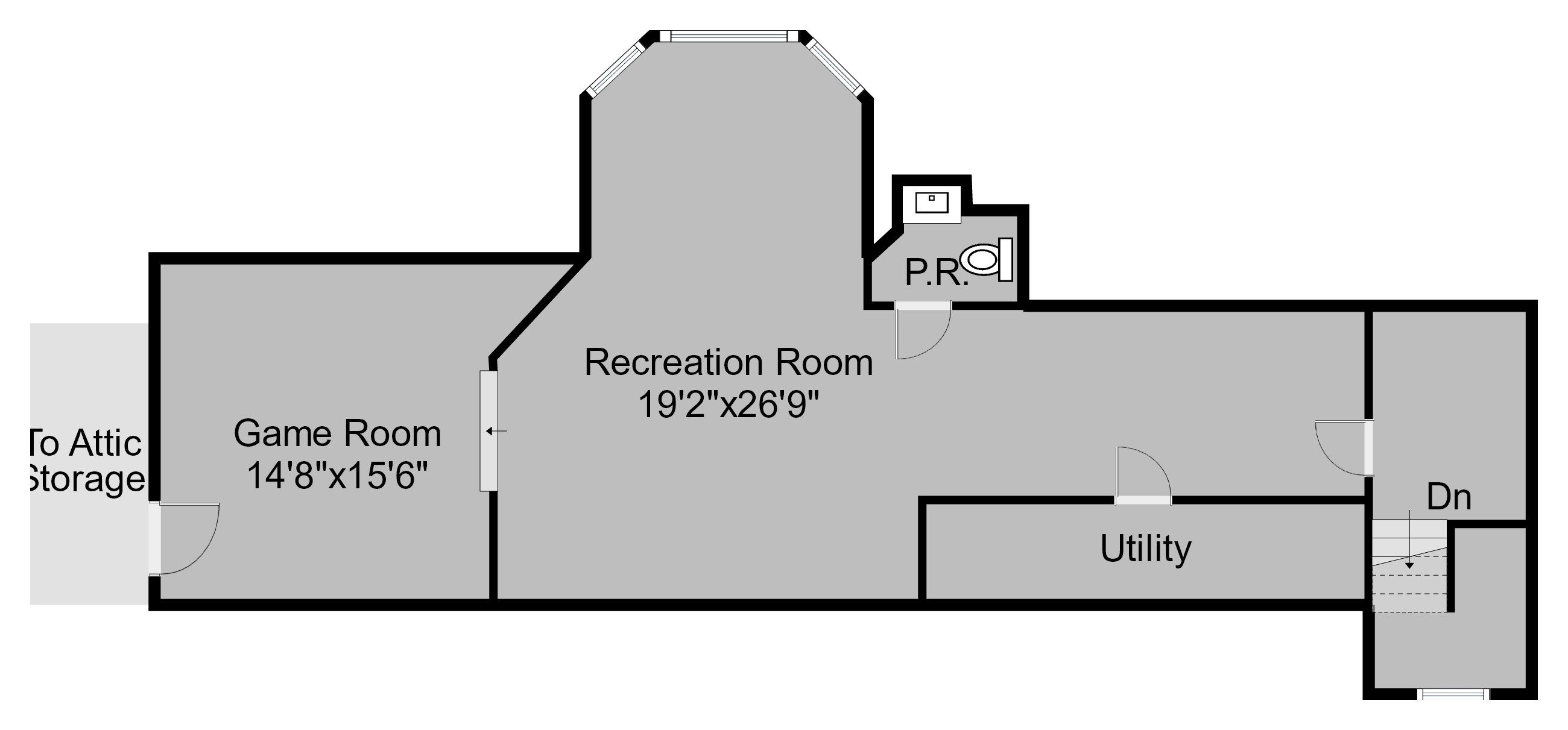
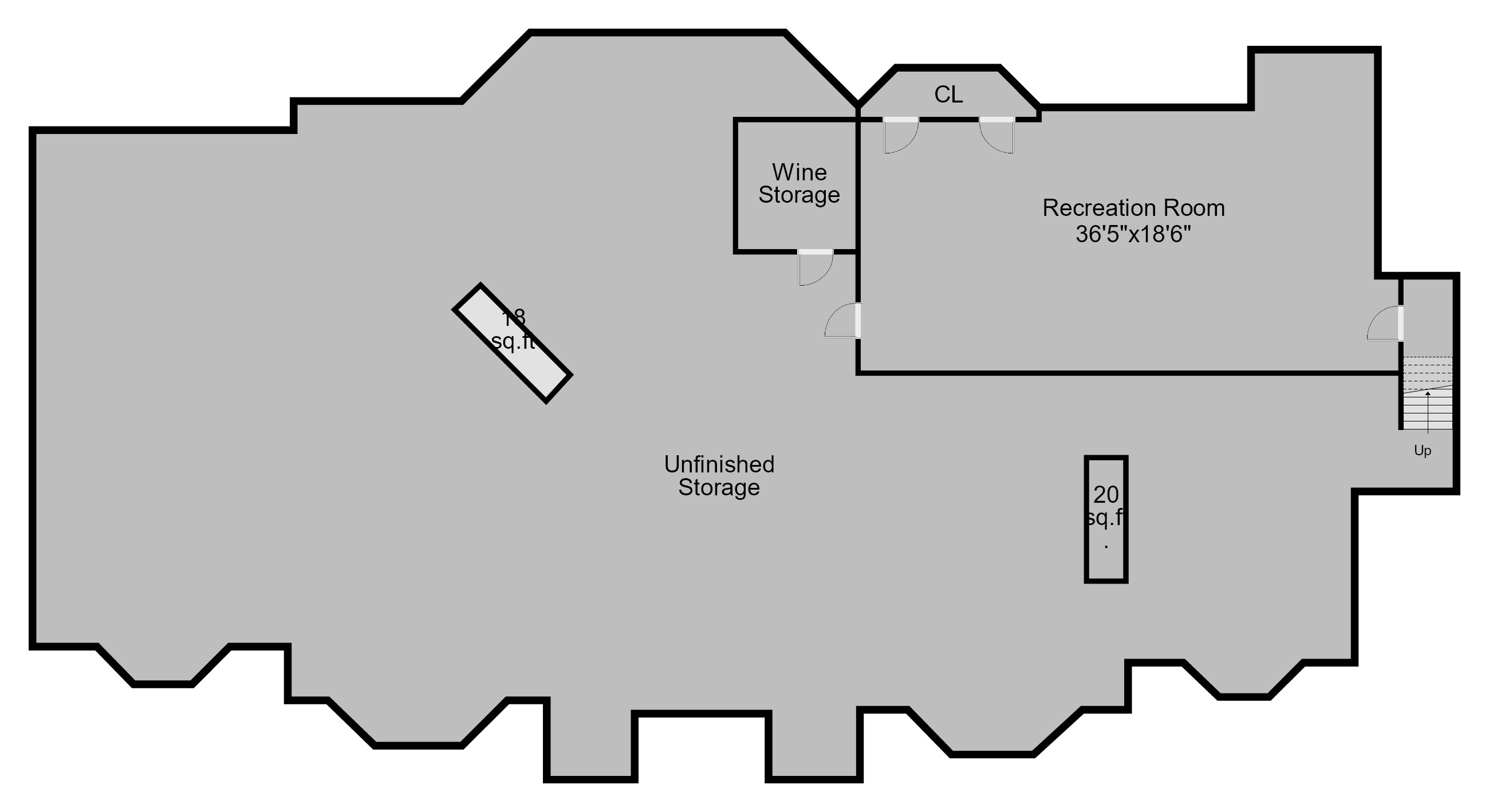
- For Sale
- USD 2,450,000
- Land Size: 133,293 ft2
- Property Type: Single Family Home
- Property Style: Custom
- Bedroom: 6
- Bathroom: 6
- Half Bathroom: 2
A truly special offering, over 9000 sq. ft. of living space in this exquisite custom home located on a cul-de-sac on Mendham's east side. Floor plan is perfect for multi-generational living. Stunning 2-story foyer with sweeping dual staircase opens to gallery above. Spacious family and living rooms also open to second floor. Multiple rooms have flexible use including, library, den, leisure room, game room, in-law/au pair suite, plus 2 rec rooms. First floor master suite, sitting room with fireplace, walk-in custom closet with island, master bath with steam shower, Jacuzzi tub & bidet. Five en-suite bedrooms all on the second floor. Third floor and basement rec rooms. Enjoy resort-like amenities as t he party flows from the family room to the heated sunroom opening to stunning rear grounds with pool, spa, and 2 built-in BBQ areas. 4-car garage and circular driveway.



