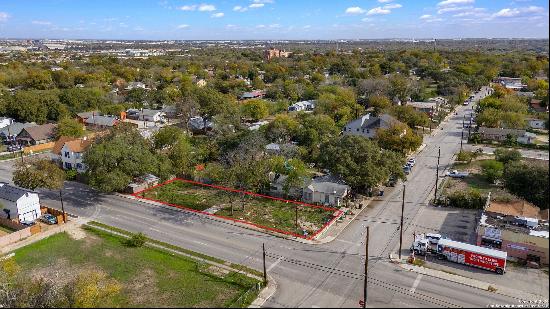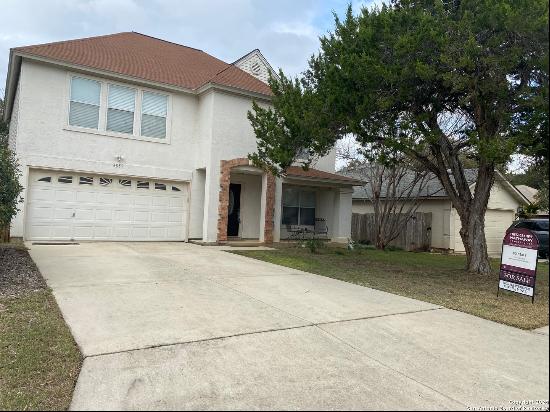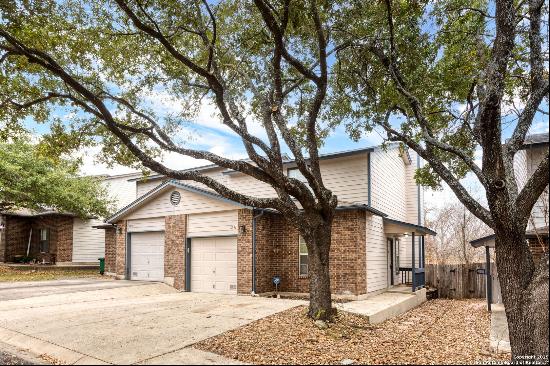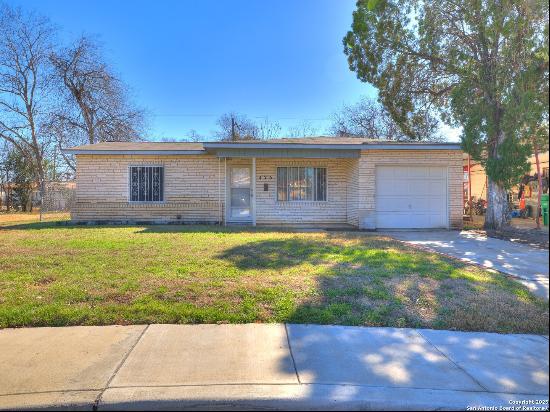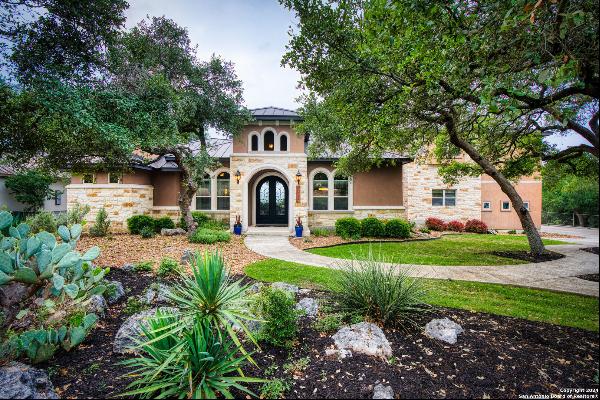











prev
next
- For Sale
- USD 1,700,000
- Build Size: 4,517 ft2
- Property Type: Single Family Home
141 E Gramercy Place The Tomie Fincham House History of the House * Built in 1922, the original owners were Charles T. and Tomie Fincham. * Charles Fincham, the original owner, was an architect and building expert. Later, he was the building inspector for the city of San Antonio. * The home was part of the Jay Adams development (phase 2) and originally considered part of Laurel Heights. * Charles and Tomie held many parties at their home including debutante parties for their daughter, Hallie. Tomie also held bridge luncheons for her friends in the home. And these parties were written up in the San Antonio express news as "society events."* The pool house/garage was the original carriage house and maid's quarters. * This is not confirmed, but the probable architect was Carleton Adams (of Adams & Adams architects, son of Jay Adams), who lived at 151 E Gramercy Place. If not, Charles Fincham used Carleton's inspiration to design the home. Carleton designed many homes in the monte vista area in the Spanish colonial revival style; he also designed the big house on the king ranch. After the crash in 1929, Carleton moved on to the public sector and was a major contributor to the design of the San Antonio zoological gardens. This early portion of the zoo included the innovative barless bear pits, naturalistic settings which allow an intimate, unobstructed, and safe view of the animals, and continue to delight zoo-goers today. Additionally, Carleton was appointed by the state of Texas to serve as campus architect at Texas A&M University in College station.







