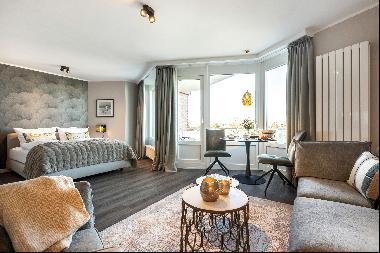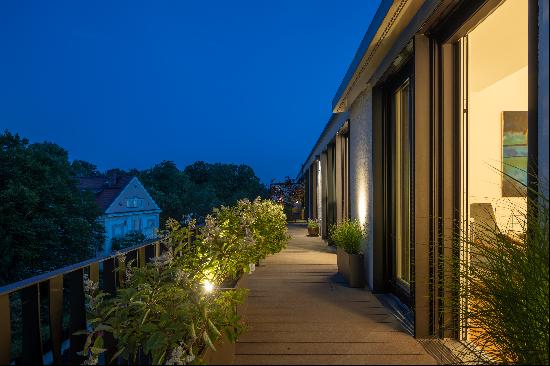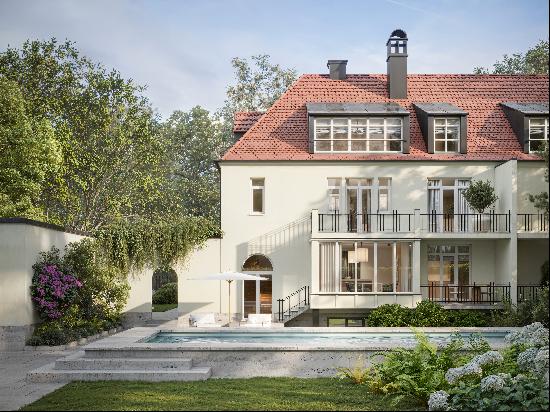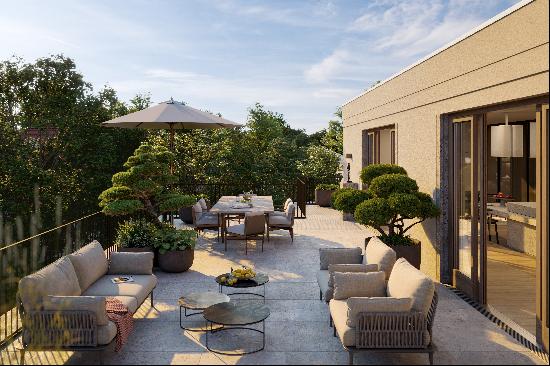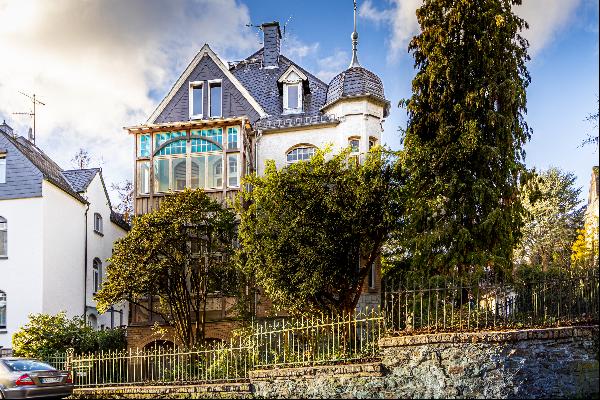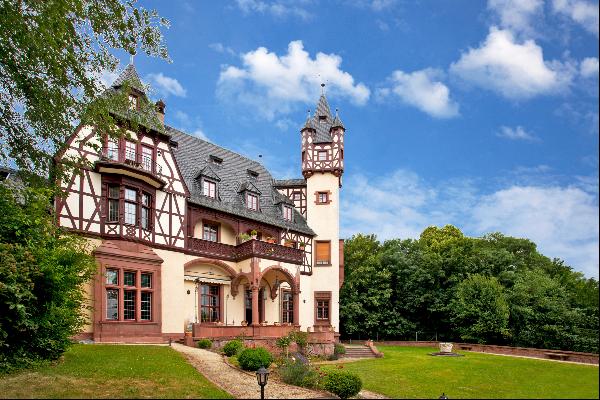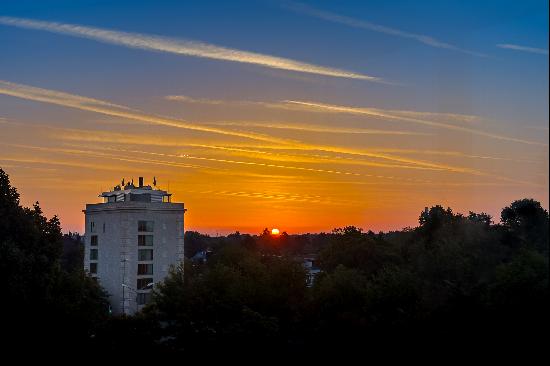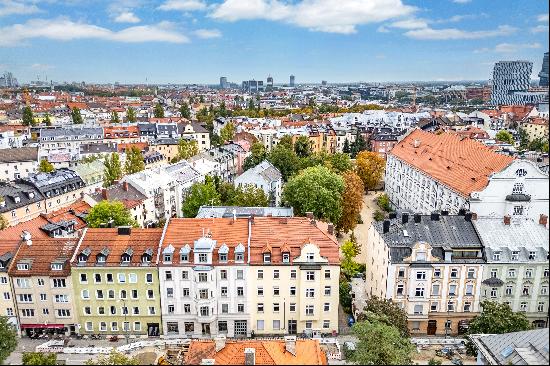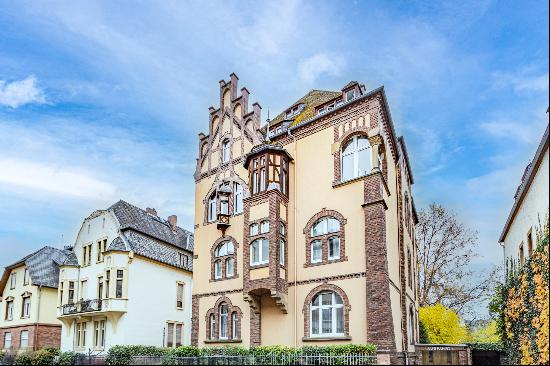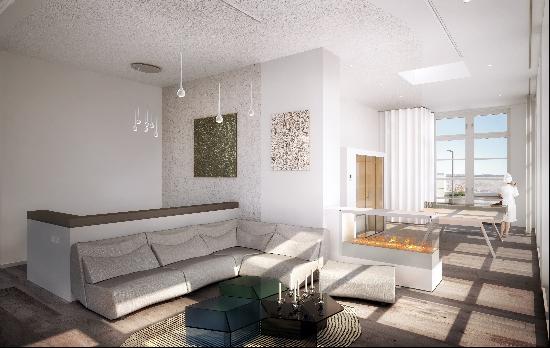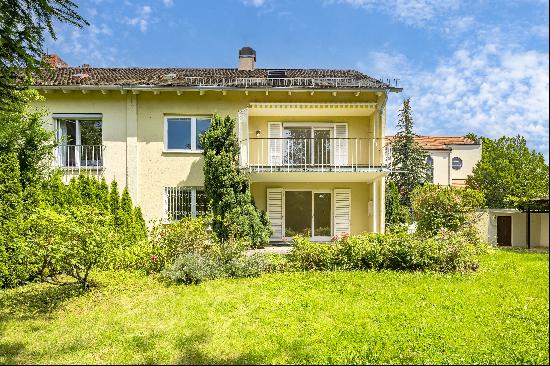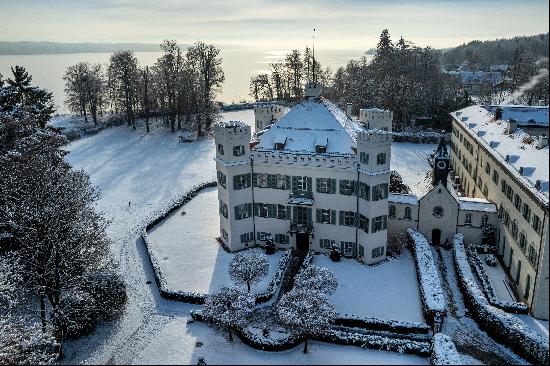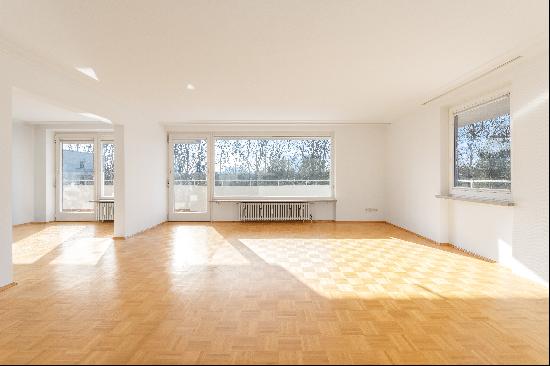
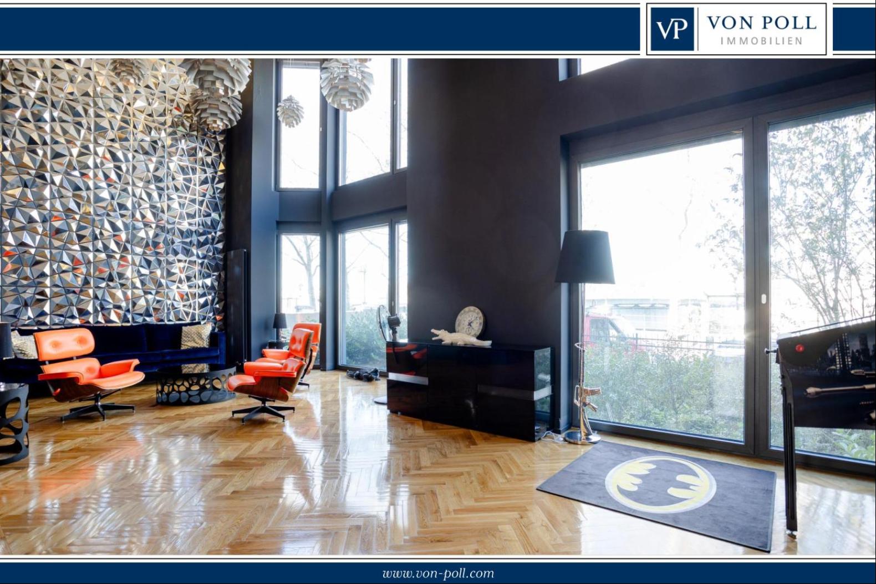






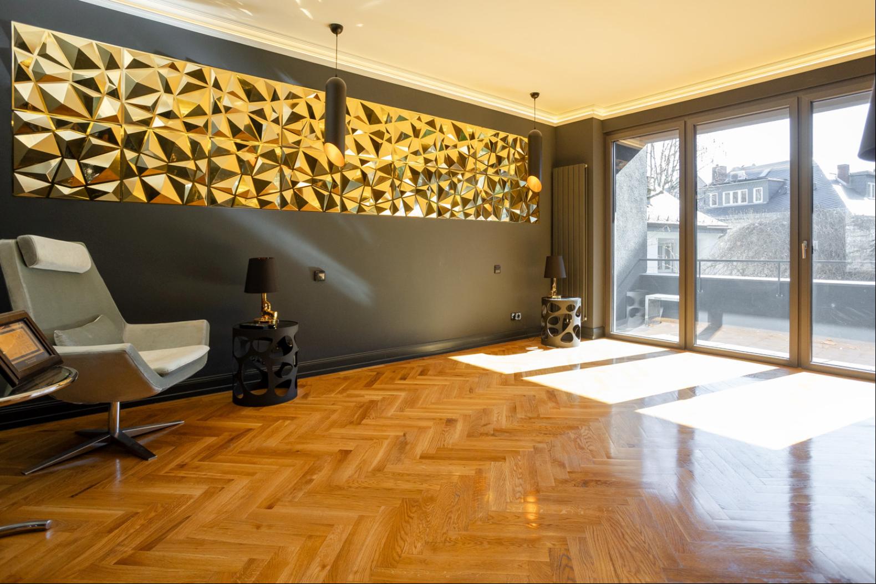





- For Sale
- EUR 4,950,000
- Land Size: 503 ft2
- Property Type: Single Family Home
- Bedroom: 5
- Bathroom: 3
This renovated townhouse directly on the Main in Frankfurt's painters' quarter is a rarity on the real estate market.The extravagant domicile offers stylish designer comfort and exceptional architecture on a living space of around 370 square meters over three floors.The individual, large rooms can be divided with little effort.In addition to the spacious living and dining area, there are currently six further rooms. The room sizes offer the possibility of gaining four additional rooms.The room height of the impressive living area measures around eight meters and has huge windows across the entire front.The first floor or raised first floor is designed as an exceptionally spacious, open-plan living and dining area and has access to the loggia in the large, mature garden, which can also be accessed via other entrances.Also on the first floor or raised first floor is a very spacious designer guest WC with floor-to-ceiling windows.On the second floor, which is partially open to the mezzanine floor and thus benefits from the impressive ceiling height and majestic window fronts, is the master area with bedroom including a large balcony overlooking the garden, dressing room and designer bathroom, also with floor-to-ceiling windows.In addition to a daylight designer bathroom, the 2nd floor currently offers two very bright rooms connected by a sliding door. The floor plan and the size of the rooms make it easy to create a third room.The larger room has access to a balcony facing the garden. There is a small kitchen/pantry on this living level, which could be used as a dressing room or study instead if not required. It is also possible to set up another bathroom here.The lines of sight on all floors extend from the orientation towards the banks of the Main to the garden at the rear of the house. The rooms are flooded with light.A spacious studio room is located on the third floor / top floor.This is very bright and has high ceilings plus a gallery to the converted loft. The separate smaller room is suitable for the installation of a separate bathroom or kitchen. The attic studio could also be divided into two rooms.This extraordinary and stylish home offers families with several children, couples or singles a unique place to live.The location directly in Sachsenhausen-Nord, on the Museumsufer combined with the beautiful, large and quiet sun garden at the rear of the house is incomparable.The parking situation is also very convenient: the property has a garage and three parking spaces in front of it.


