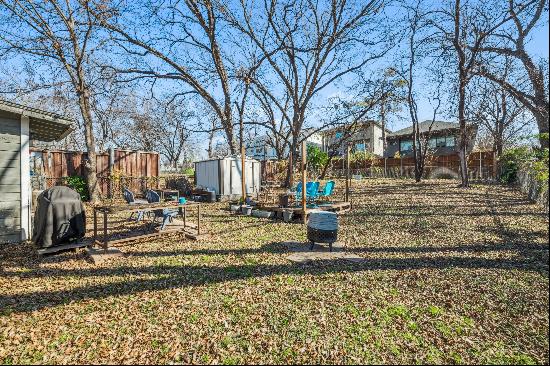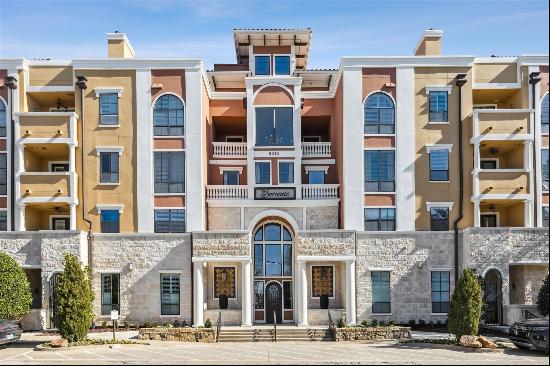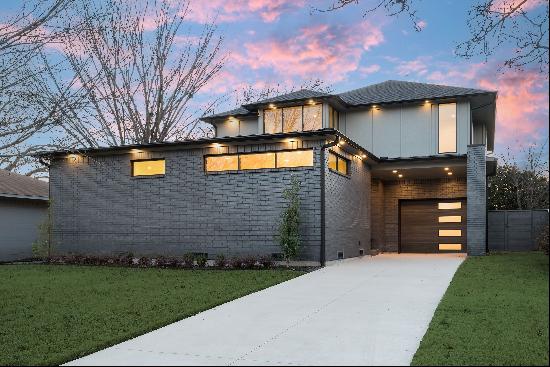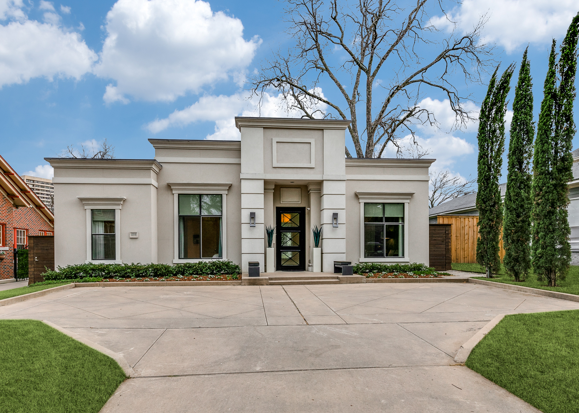
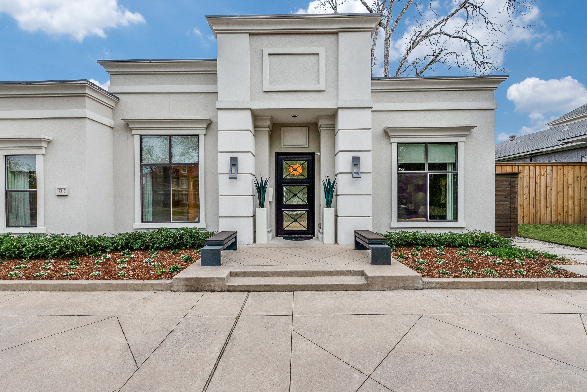
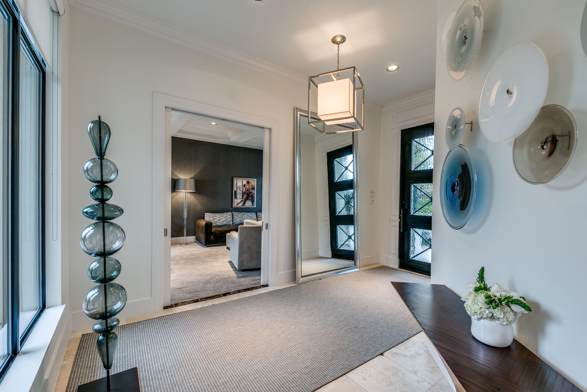
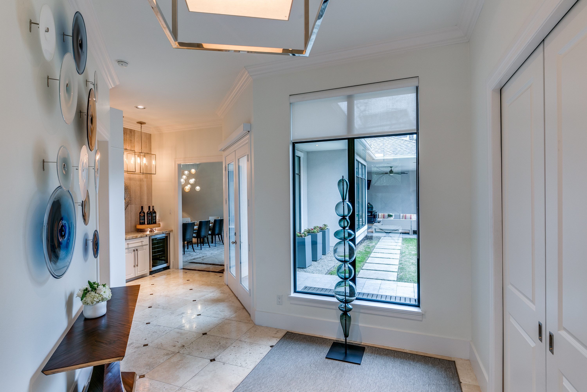
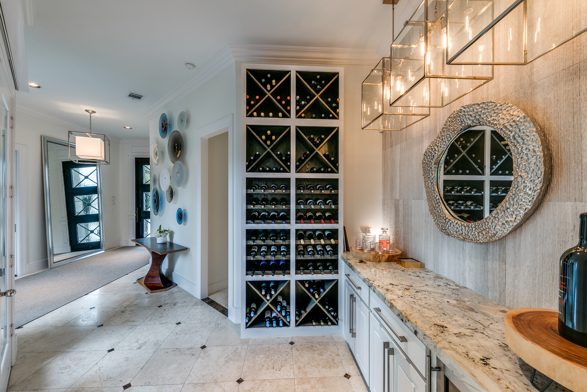
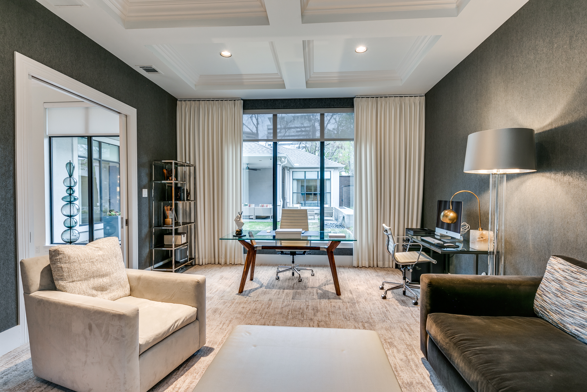
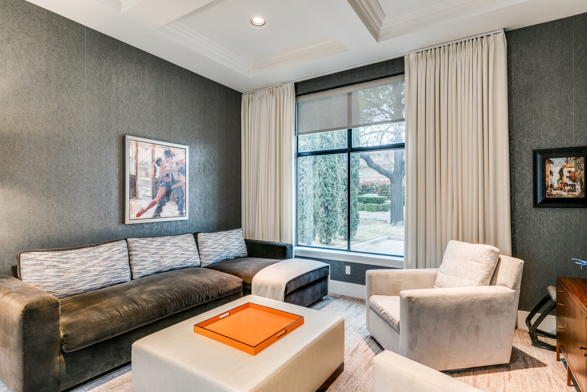
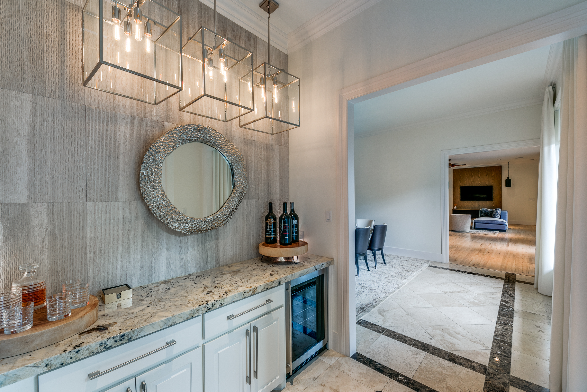
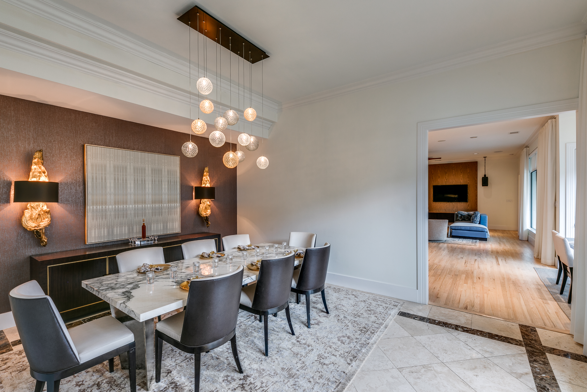
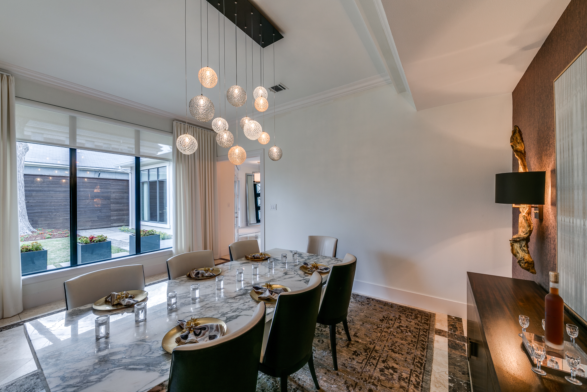
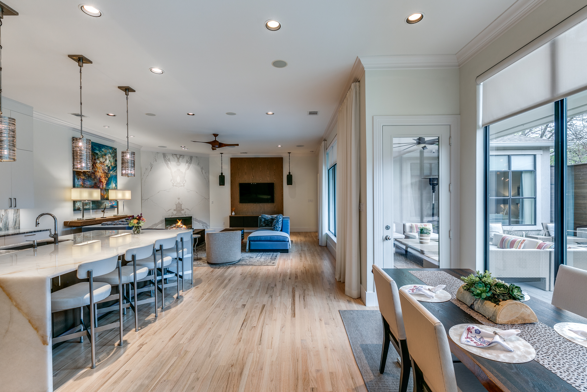
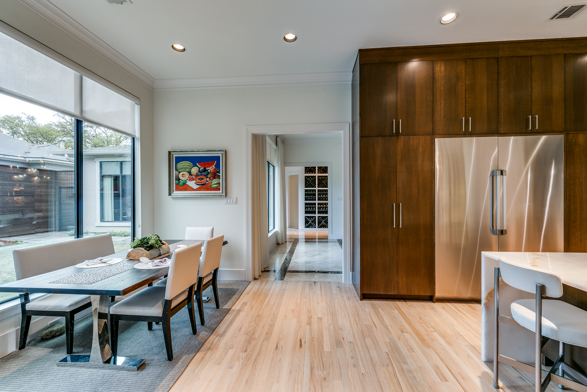
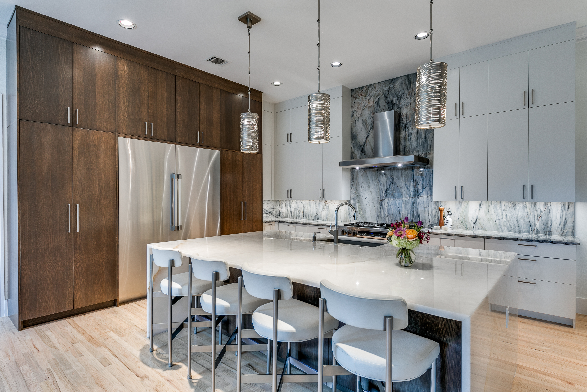
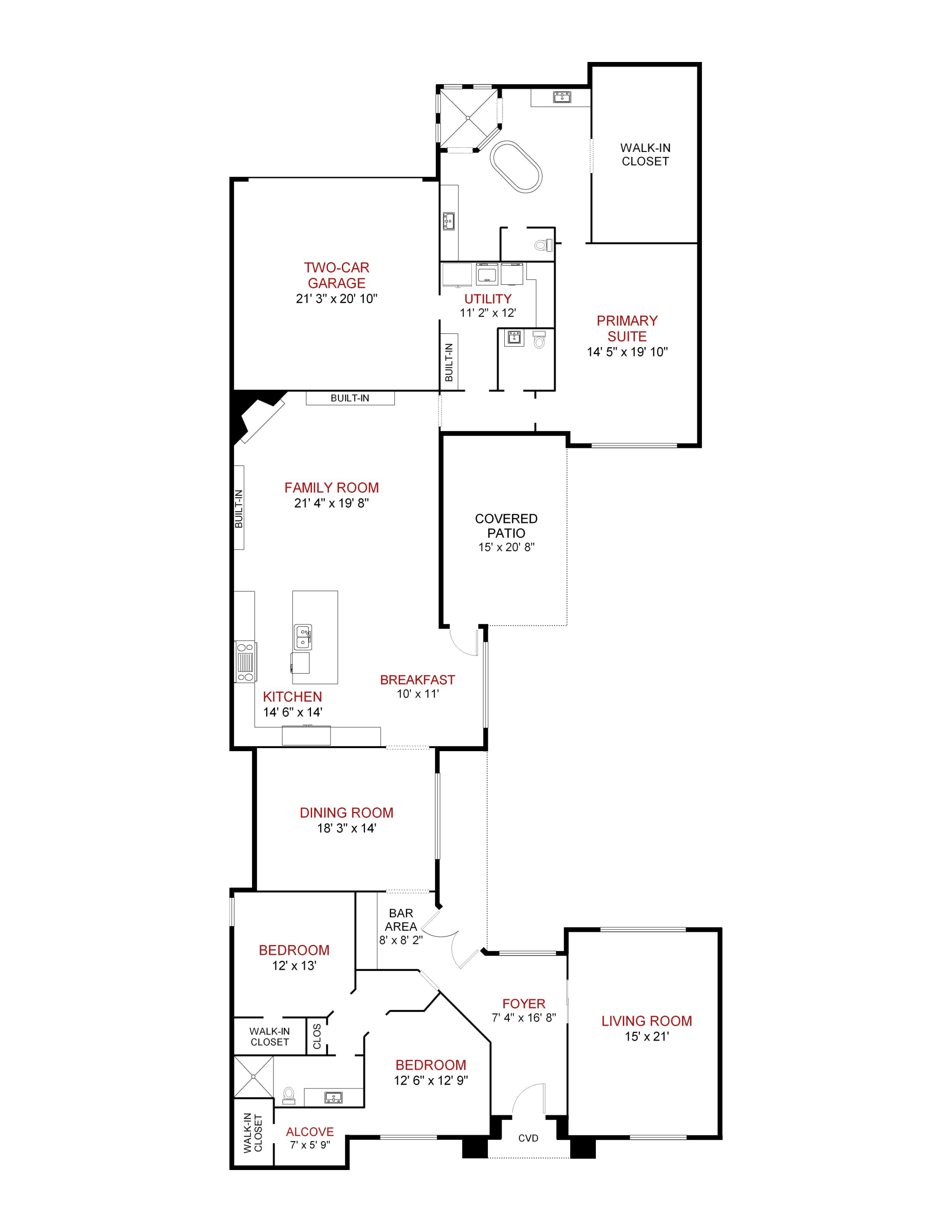
- For Sale
- USD 2,195,000
- Build Size: 3,382 ft2
- Land Size: 10,454 ft2
- Property Type: Single Family Home
- Property Style: Contemporary
- Bedroom: 3
- Bathroom: 2
- Half Bathroom: 1
Sophisticated elegance is exemplified throughout this tasteful Hollywood Regency Eclectic Design, custom built in 2012. Recent ownership has completely ushered the home into the 2020's! Built on a c-shaped last, this single-story house indulges natural light at virtually all times of day; the stucco exteriors contribute to its timeless architectural design. The home is introduced by soft travertine flooring, it belies the appointments within. A study is privately situated to the entry’s right, it enjoys both north and south exposures. Walls are enhanced by Orion wallcovering and floors are lined with a finely loomed carpet. The space is generous in scale, promoting flexibility as an office, library or secondary living space. Twin ancillary bedrooms are circuitously set at the northeast section of the house. Both enjoy the recently remodeled bath, crisply appointed with notable fixtures. An axis to the foyer segues to the recessed Dining Room, adorned with handsome wallcoverings, sconces and draperies; the corridor’s window embankment surveys the cabana style covered porch and landscaped grounds and a fire plinth accented by a relaxing waterfall spillway. The wine bar is conveniently placed along this corridor. The chef -owner played an active role in the 2023 complete kitchen remodel, which includes a preparation island adorned in quartzite waterfall, a Dacor commercial grade stove with dual ovens, Dacor dual column refrigerator/freezer, dishwasher and microwave. Quartzite walls provide the perfect backdrop for the preparation space; floor to ceiling wood cabinetry with soft close drawers, a Blanco under-mount sink and pantry drawers, and a custom designed coffee station were also part of the intuitive renovation. Form meets function in this brilliantly articulated room. Hardwood flooring, installed in the kitchen seamlessly adjoin a cozy breakfast nook and the Family Room. The neolith fireplace wall and hearth are the focal points of the room; while walls of windows take the eye to the outdoors, with xeriscapes and firewall. The Primary Suite also takes advantage of the courtyard. It is suited with an accent wall and a luxurious wall to wall carpet. The primary bathroom is anchored by a sumptuous Victoria + Albert soaking tub, twin vanity counters, a separate multiple spray shower and a private water closet. Dual custom closet systems complete the suite. The Powder Room is conveniently placed outside the primary, serving the Kitchen, Family Room and outdoor living space. Fixtures, textures and a back lit mirror create a dramatic environment. The Laundry Room, with working counter spaces and a Blanco drip sink, leads to the attached two car garage. Custom cabinetry and shelving units are a tinkerer's dream. The home is further enhanced by Lutron scene lighting, many designer light fixtures, pendants and sconces, a Kinetico whole-house water filter system, tailored window treatments including solar shades and draperies, and a Sonos Sound System. It is further protected by Illumvie Security System with high resolution cameras. Perimeter fencing, an electric sliding driveway gate, and Bonick designed landscaping envelope this premier property. The property is convenient to the Shops of Highland Park, Turtle Creek Village, the Turtle Creek greenbelt and the Katy Trail.










