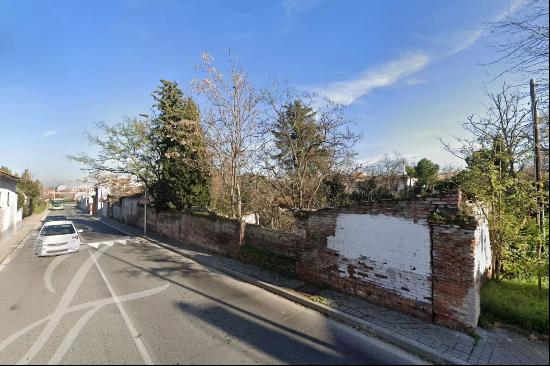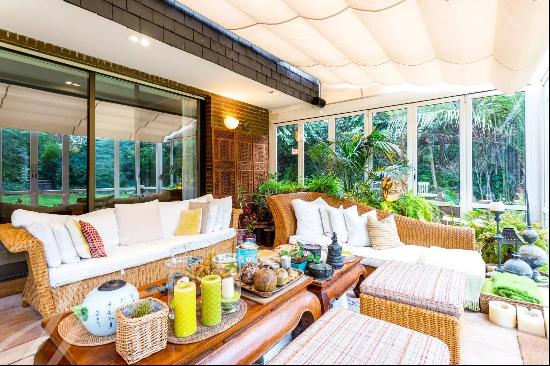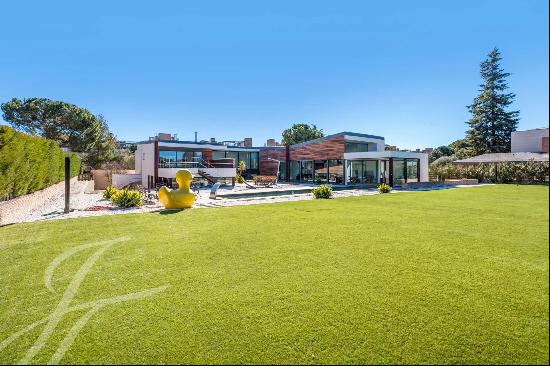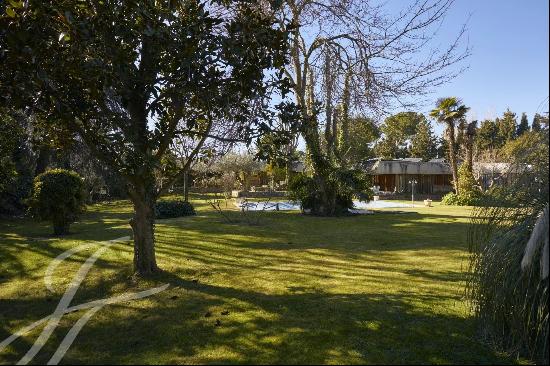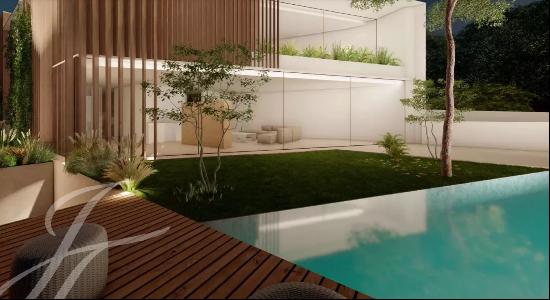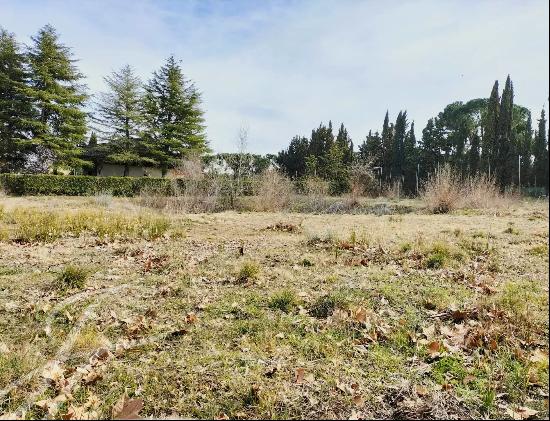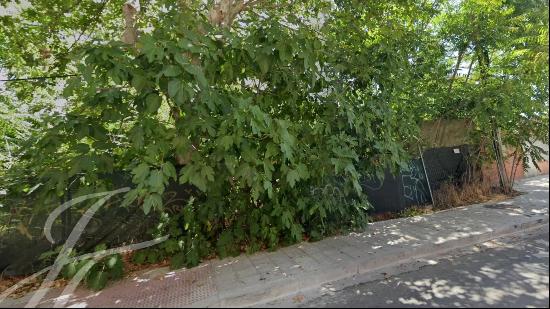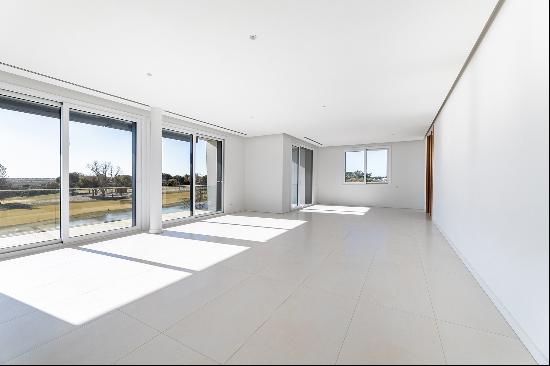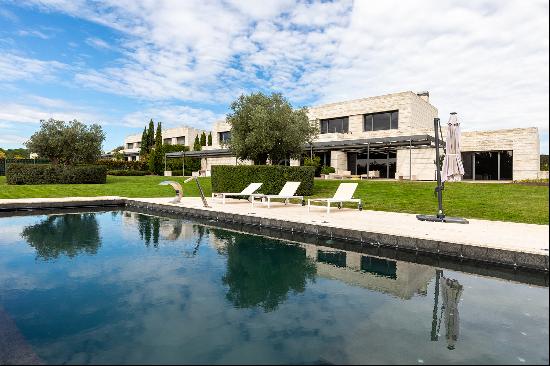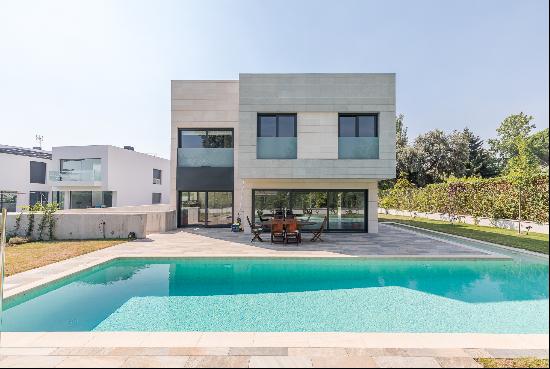












- For Sale
- EUR 4,900,000
- Build Size: 9,881 ft2
- Land Size: 60,966 ft2
- Property Type: Single Family Home
- Property Style: Modern
- Bedroom: 6
- Bathroom: 7
Art, nature, family, leisure, friends. All this comes to mind when visiting this unique house located in a private development in Pozuelo, just a few minutes from Madrid. National Architecture Award 2002 for the best brick architecture, it is the work of the Spanish architect Emilio Espinosa. Corten steel, glass, Iroco and Ipe wood, iron, exposed beams, brick, open spaces, heights with ceilings up to 14 meters, dress the rooms that unfold surrounded by nature and the light that comes in and out of the construction seamlessly through the large, insulated windows. The structure is supported by six large arches that, along with the use of noble, water-repellent and waterproof materials, provide strength and solidity to the building designed around a central courtyard presided over by a magnificent oak tree. The originality lies in combining strength and transparency, uniqueness with the warmth of a home.The house consists of a main floor of about 540 m2, whose significant feature is the spatial fluidity. It has a living room of about 150 m2 with magnificent windows - truly exceptional - overlooking the garden. Due to its splendid orientation, the sun bathes the interior all day long. Around the courtyard and the central oak tree, the welcoming spaces unfold, the fully equipped kitchen with a large central island and pantry, the dining room, a living room, the summer bar (with an en suite bathroom so it can be used as an additional bedroom), as well as the splendid porch open to the garden populated with olive trees, oaks, and aromatic plants surrounding the outdoor pool and extending until merging with the forest surrounding the Prado Largo development to which it has private access.Above the living room, an open floor extends which houses a large office, the library, and the reading area. From this new height, the architecture and the outside are observed from a different angle.From the ground floor, you can ascend or descend through the rest of the rooms as conceived, as a succession of continuous and transparent spaces, connected by elevated walkways of Ipe wood and iron. Through them, we find the master bedroom, with a dressing room and a large en suite bathroom, the guest bedroom, two more bedrooms with en suite bathrooms that share a playroom and the gym. Energy efficiency is guaranteed by the aerothermal system, solar panels, underfloor heating...The house also has a cellar, storage rooms, an independent residence for the service staff, with a living room, kitchen, two bedrooms, and a bathroom, and a covered outdoor parking. The property is part of a development with private security and common services such as landscaped areas and tennis courts.



