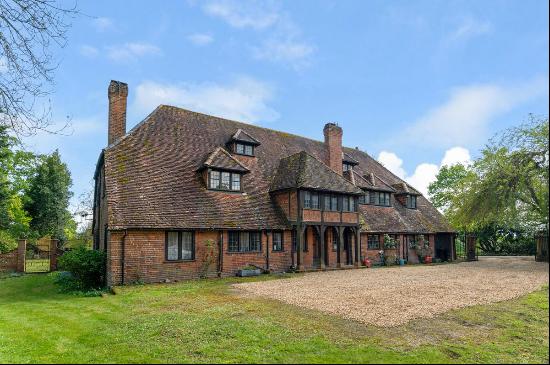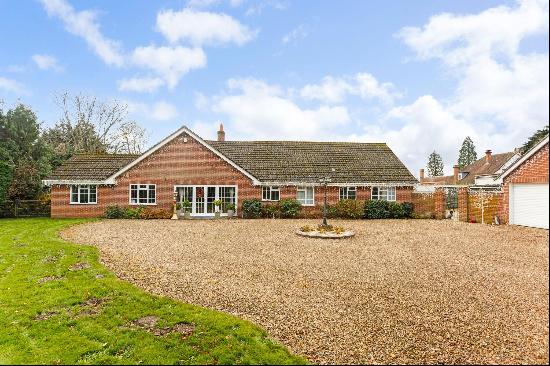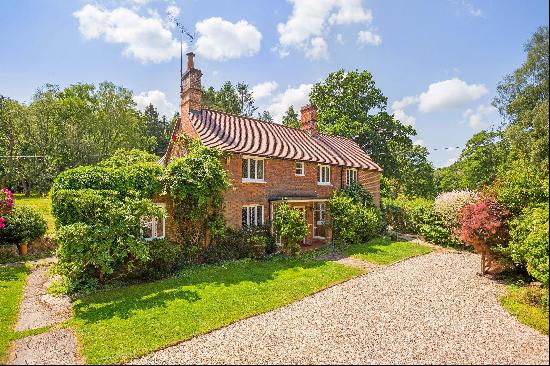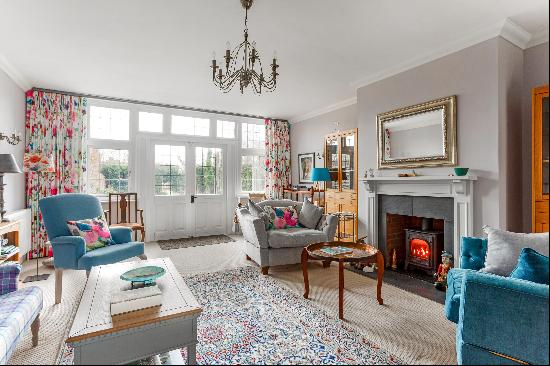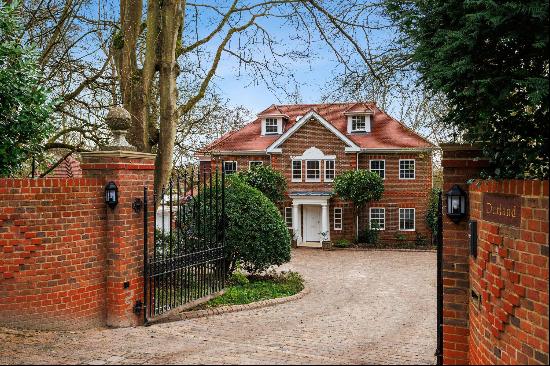













- For Sale
- Guide price 3,250,000 GBP
- Build Size: 5,708 ft2
- Land Size: 5,708 ft2
- Bedroom: 5
- Bathroom: 4
A superb property in an edge of village location with view across open fields.
Built in 2015, this superb bespoke Oak-framed property has an abundance of high-end finishes and natural light flooding the rooms, enhanced by delightful oak beams that contribute to a sense of space and luxury. It also benefits from a separate one bedroom annexe.The spacious entrance hall greets you with a stunning triple-height ceiling and doors leading to the reception rooms and kitchen. The reception areas comprise a beautiful living room with a wood-burning stove and large French windows that open on to the rear terrace, a formal dining room that also opens to the terrace, and a double-aspect study with views over the front garden.Skyways boasts a superb kitchen/living/dining area. This light and airy space offers fantastic views of both the front and rear gardens. The kitchen features bespoke hand-finished, solid wood units and Silestone worktops, a large island unit with seating to one end, along with an Aga and a range of integrated appliances, including two ovens, a dishwasher, a wine fridge, a larder fridge and a freezer. Bi-fold doors ensure the room is bathed in natural light, making it perfect for modern family living. Additionally, the kitchen has a very useful walk-in pantry and a separate utility room with extensive storage, a washer and dryer, access to a WC, and a door leading to the rear garden.On the first floor, you will find a charming galleried landing that provides access to a guest suite complete with a Juliette balcony, built-in wardrobes, and an en suite shower room. There are also a double bedroom and a single bedroom, featuring built-in wardrobes and a superb family bathroom. Steps lead up to the amazing principal bedroom, which offers a vaulted ceiling, a dressing area with extensive built-in wardrobes, a balcony overlooking the rear garden, and floor-to-ceiling windows with views over the countryside at the front. The spacious en suite bathroom includes both a standalone bath and a walk-in shower. The second floor features another guest suite with an en suite shower room, built-in wardrobes, and a spacious landing that could serve as a seating or study area. It also has views over the entrance hall and through windows with open countryside views.Skyways is situated on a plot of approximately 1.5 acres. At the front of the property, wooden gates lead to a gravel driveway, which provides access to a triple garage equipped with EV chargers. Additionally, there is a separate one-bedroom annexe located above the garage, complete with its own entrance and parking space.The rear garden features a lovely paved terrace that spans the width of the property and is accessible from several rooms, making it an ideal space for al fresco entertaining. The garden is primarily laid to lawn and includes various attractive seating areas to enjoy beautiful views of the open countryside. Notable features of the garden include a charming summerhouse with decking and power and a seating area with a fire pit, perfect for enjoying the evening sun. A highlight is the stunning pond, waterfall, and wooden jetty with a seating area; the space is well-planted with an abundance of perennials and shrubs, along with mature silver birch trees. An extensive irrigation system runs throughout the garden, supported by a water tank and pump located in the garden shed. The entire property is surrounded by various hedges and mature trees, ensuring a strong sense of privacy.
Ideally located on the northeastern edge of the village, this quiet area of the charming Thames-side community is easily accessible to High Street shops, local amenities, the scenic riverside, and the mainline railway station, which offers travel to London Paddington in under an hour. The Thameside village of Goring and Streatley provides many local facilities, including pubs, a highly regarded bistro/café, various restaurants, and a boutique hotel. Nearby Wallingford
Built in 2015, this superb bespoke Oak-framed property has an abundance of high-end finishes and natural light flooding the rooms, enhanced by delightful oak beams that contribute to a sense of space and luxury. It also benefits from a separate one bedroom annexe.The spacious entrance hall greets you with a stunning triple-height ceiling and doors leading to the reception rooms and kitchen. The reception areas comprise a beautiful living room with a wood-burning stove and large French windows that open on to the rear terrace, a formal dining room that also opens to the terrace, and a double-aspect study with views over the front garden.Skyways boasts a superb kitchen/living/dining area. This light and airy space offers fantastic views of both the front and rear gardens. The kitchen features bespoke hand-finished, solid wood units and Silestone worktops, a large island unit with seating to one end, along with an Aga and a range of integrated appliances, including two ovens, a dishwasher, a wine fridge, a larder fridge and a freezer. Bi-fold doors ensure the room is bathed in natural light, making it perfect for modern family living. Additionally, the kitchen has a very useful walk-in pantry and a separate utility room with extensive storage, a washer and dryer, access to a WC, and a door leading to the rear garden.On the first floor, you will find a charming galleried landing that provides access to a guest suite complete with a Juliette balcony, built-in wardrobes, and an en suite shower room. There are also a double bedroom and a single bedroom, featuring built-in wardrobes and a superb family bathroom. Steps lead up to the amazing principal bedroom, which offers a vaulted ceiling, a dressing area with extensive built-in wardrobes, a balcony overlooking the rear garden, and floor-to-ceiling windows with views over the countryside at the front. The spacious en suite bathroom includes both a standalone bath and a walk-in shower. The second floor features another guest suite with an en suite shower room, built-in wardrobes, and a spacious landing that could serve as a seating or study area. It also has views over the entrance hall and through windows with open countryside views.Skyways is situated on a plot of approximately 1.5 acres. At the front of the property, wooden gates lead to a gravel driveway, which provides access to a triple garage equipped with EV chargers. Additionally, there is a separate one-bedroom annexe located above the garage, complete with its own entrance and parking space.The rear garden features a lovely paved terrace that spans the width of the property and is accessible from several rooms, making it an ideal space for al fresco entertaining. The garden is primarily laid to lawn and includes various attractive seating areas to enjoy beautiful views of the open countryside. Notable features of the garden include a charming summerhouse with decking and power and a seating area with a fire pit, perfect for enjoying the evening sun. A highlight is the stunning pond, waterfall, and wooden jetty with a seating area; the space is well-planted with an abundance of perennials and shrubs, along with mature silver birch trees. An extensive irrigation system runs throughout the garden, supported by a water tank and pump located in the garden shed. The entire property is surrounded by various hedges and mature trees, ensuring a strong sense of privacy.
Ideally located on the northeastern edge of the village, this quiet area of the charming Thames-side community is easily accessible to High Street shops, local amenities, the scenic riverside, and the mainline railway station, which offers travel to London Paddington in under an hour. The Thameside village of Goring and Streatley provides many local facilities, including pubs, a highly regarded bistro/café, various restaurants, and a boutique hotel. Nearby Wallingford


