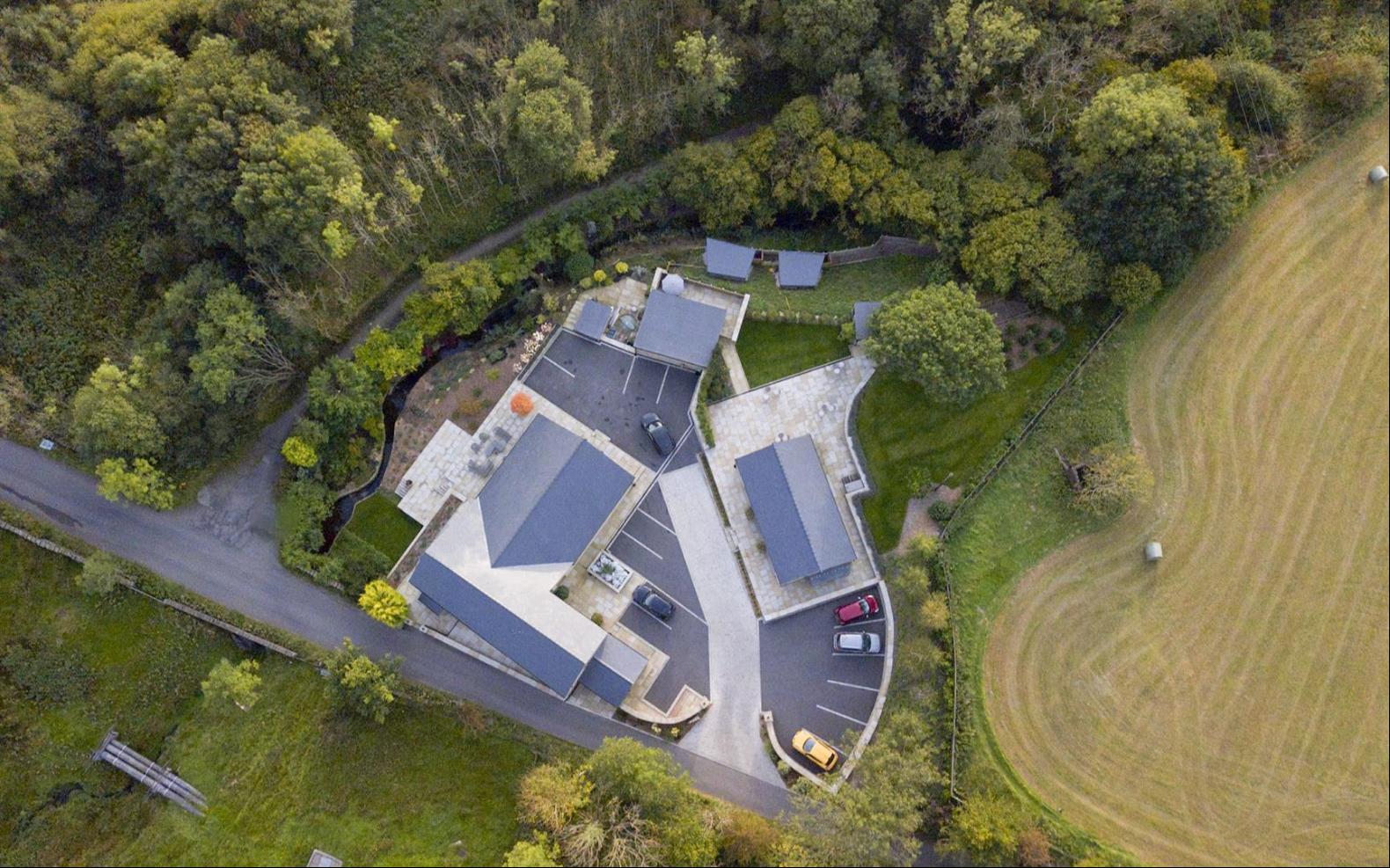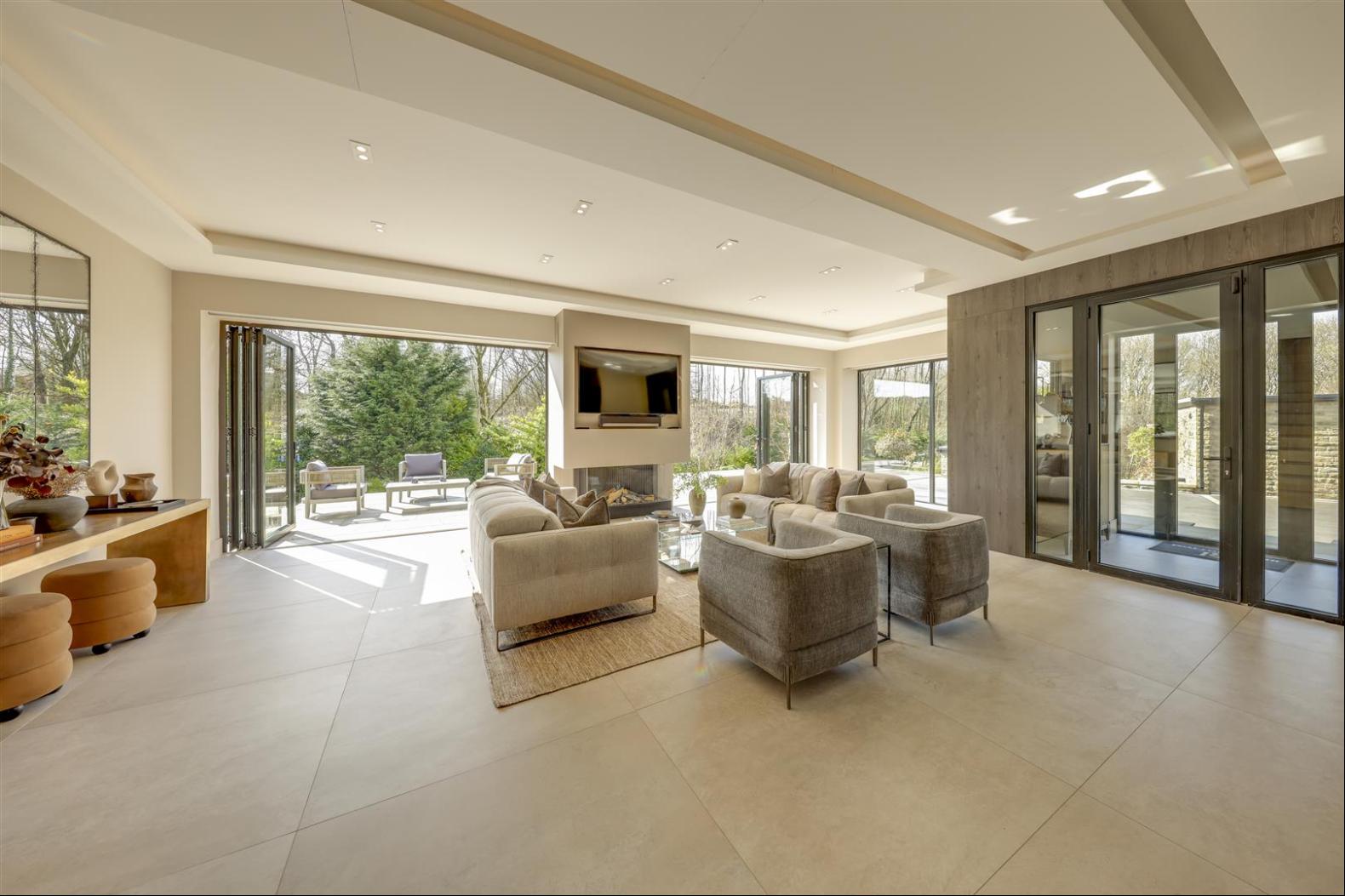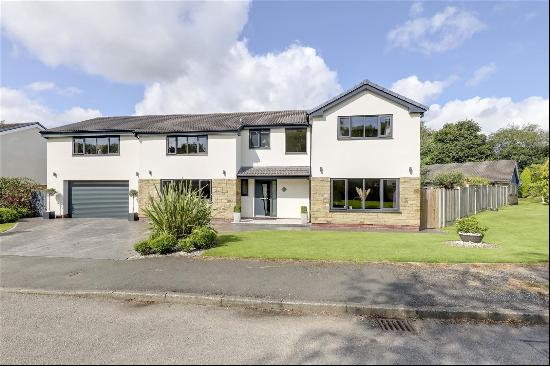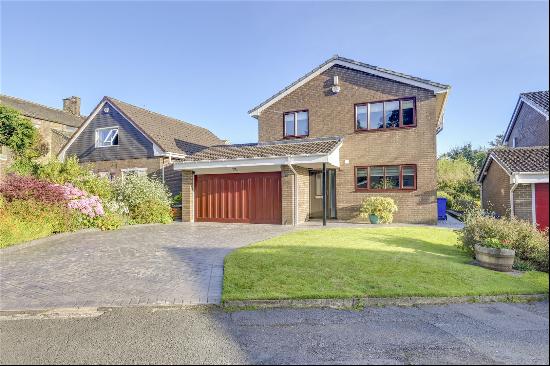













- For Sale
- GBP 2,250,000
- Property Style: Traditional
- Bedroom: 7
- Bathroom: 7
Uniquely Exceptional, Award Winning Luxury Living / Airbnb Complex Close To Edenfield Centre - Farmhouse Plus 5 Apartments, Stunning Boutique Design With Outstanding Bespoke Interiors Throughout. Versatile Accommodation Offering An Incredible Opportunity With Excellent Potential For Growth. Onsite Reception Building / Aesthetics & Salon, Hydrotherapy Room & Hot Tub Pods. Perfect Sole Residential Option Potential Too. VIEWING ESSENTIAL & AVAILABLE NOW, By Appointment Only.
Fine & Country are delighted to bring to the market, the prestigious and locally renowned "Brook Bottom". With utterly exceptional bespoke design and architectural flair, the boutique hotel-style accommodation screams luxury throughout and brings together elegant fitted furnishings with contemporary technology such as lighting automation by Lutron, underfloor heating, leisure / wellness provision and even an onsite salon / aesthetics building, plus hydrotherapy suite and hot tub pods too. Awarded the Booking.com travel award for 2023, 24 & 25, Brook Bottom is Edenfield's only Airbnb complex, and provides an incredible blend of living space and holiday accommodation.
The property comprises a suite of select, high end properties including both the main farmhouse and a variety of additional buildings all within one site. With extensive parking and outdoor space too, Brook Bottom offers a unique and exceptionally rare opportunity to either own and occupy in its entirety, or as a location from which to operate and expand an already successful, landmark holiday rental destination. With fantastic opportunity for growth from the current operation, the property offers exceptional and outstanding scope too.
The perfect place to escape or indulge, Brook Bottom has been superbly and individually designed with professional high specification presentation and finishes from Holt Living and Grid 13 amongst others, the property is made up of a beautifully restored farmhouse, five bespoke and individually appointed holiday apartments, plus an aesthetics practice / beauty / hair salon (with currently a five year lease agreement) onsite, hydrotherapy bath and two hot tub pods too.
A property with the scope, potential for growth and especially, a truly exceptional standard of finish and presentation such as this is truly a rare prospect and does genuinely offer an incredible opportunity. At the same time, this could equally be an amazing residential property for a purchaser looking for multiple self-contained aspect perhaps, or the ability to house family members, guests or indeed onsite holiday rentals, within the curtilage of the property itself.
THE FARMHOUSE - Entrance Hall with WC, double doors into open plan Living / Breakfast Kitchen with two sets of bi folds leading to rear patio area. Stone steps up to Dining Area, Rear Hall, 2nd Lounge, 3rd Reception (currently Laundry Room). First floor Gallery Landing off to Master Bedroom with Dressing Area, En-Suite Bathroom, Bedroom 2 with En-Suite Shower Room. Externally - Rear Patio, Lower Patio with 2 x 2 Person Hot Tubs.
RECEPTION BUILDING - Detached unit with steps up to Entrance Hallway with WC, Reception Area, Main Salon Area with fully fitted Kitchen, Treatment Rooms 1 & 2, access to Patio Area and Garden Surroundings.
HOMESTEAD - Ground floor access to vaulted ceiling, open plan Bedroom / Dining / Kitchenette with stone & beam features, En-Suite Shower Room with double shower.
GLIMPSE - Shared hallway access to Glimpse and Hearth leads to this unit which has open plan Bedroom with Kitchenette and En-Suite Double Shower Room.,
HEARTH - Shared hallway access to Glimpse and Hearth leads to this unit with Kitchenette, Bedroom with Dining Area and En-Suite Double Shower Room.
CUMULUS - Entrance Hallway with stone steps up to first floor open plan Lounge / Kitchenette / Dining Space with vaulted ceiling, access to Shower Room, paddle stairs up to Mezzanine Bedroom.
CASCADE - A detached unit with open plan Lounge / Dining Kitchen with bifolding doors out to Patio Area, glazed aluminium French Doors into Bedroom also with bifolding doors out to Patio Area, En-Suite Bathroom with double shower and freestanding bath.
HYDROTHERAPY ROOM - Tiled floored room with large, 2 person corner bath, bifolding doors to balcony with views beyond.
2x HOT TUB PODS - Pods, each with balcony, hot tub & views beyond.
Positioned in excellent surroundings amongst East Lancashire moorland, Brook Bottom is located less than 2.5 miles from Ramsbottom, 3.5 miles from Rawtenstall and only 16 miles from Manchester City Centre. Set approximately 100m off the main road, the property offers extensive parking provision while Brook Bottom Brook running alongside and woodland to the rear, provide attractive backdrops to the setting.
Currently running well within capacity, financial projections / history are available to be shared with serious prospective purchasers upon request and a usual qualification process, also applying to viewings which are available now, strictly by appointment only.
Agents Notes - Council Tax: Band 'G' (Farmhouse), other elements TBC.
Tenure: Freehold.
Stamp Duty: 0% up to £250,000, 5% of the amount between £250,001 & £925,000, 10% of the amount between £925,001 & £1,500,000, 12% of the remaining amount above £1,500,000. For some purchases, an additional surcharge may be payable on properties with a sale price of £40,000 and over. Please call us for any clarification on the new Stamp Duty system or to find out what this means for your purchase.
Disclaimer F&C - Unless stated otherwise, these details may be in a draft format subject to approval by the property's vendors. Your attention is drawn to the fact that we have been unable to confirm whether certain items included with this property are in full working order. Any prospective purchaser must satisfy themselves as to the condition of any particular item and no employee of Fine & Country has the authority to make any guarantees in any regard. The dimensions stated have been measured electronically and as such may have a margin of error, nor should they be relied upon for the purchase or placement of furnishings, floor coverings etc. Details provided within these property particulars are subject to potential errors, but have been approved by the vendor(s) and in any event, errors and omissions are excepted. These property details do not in any way, constitute any part of an offer or contract, nor should they be relied upon solely or as a statement of fact. In the event of any structural changes or developments to the property, any prospective purchaser should satisfy themselves that all appropriate approvals from Planning, Building Control etc, have been obtained and complied with.
Fine & Country are delighted to bring to the market, the prestigious and locally renowned "Brook Bottom". With utterly exceptional bespoke design and architectural flair, the boutique hotel-style accommodation screams luxury throughout and brings together elegant fitted furnishings with contemporary technology such as lighting automation by Lutron, underfloor heating, leisure / wellness provision and even an onsite salon / aesthetics building, plus hydrotherapy suite and hot tub pods too. Awarded the Booking.com travel award for 2023, 24 & 25, Brook Bottom is Edenfield's only Airbnb complex, and provides an incredible blend of living space and holiday accommodation.
The property comprises a suite of select, high end properties including both the main farmhouse and a variety of additional buildings all within one site. With extensive parking and outdoor space too, Brook Bottom offers a unique and exceptionally rare opportunity to either own and occupy in its entirety, or as a location from which to operate and expand an already successful, landmark holiday rental destination. With fantastic opportunity for growth from the current operation, the property offers exceptional and outstanding scope too.
The perfect place to escape or indulge, Brook Bottom has been superbly and individually designed with professional high specification presentation and finishes from Holt Living and Grid 13 amongst others, the property is made up of a beautifully restored farmhouse, five bespoke and individually appointed holiday apartments, plus an aesthetics practice / beauty / hair salon (with currently a five year lease agreement) onsite, hydrotherapy bath and two hot tub pods too.
A property with the scope, potential for growth and especially, a truly exceptional standard of finish and presentation such as this is truly a rare prospect and does genuinely offer an incredible opportunity. At the same time, this could equally be an amazing residential property for a purchaser looking for multiple self-contained aspect perhaps, or the ability to house family members, guests or indeed onsite holiday rentals, within the curtilage of the property itself.
THE FARMHOUSE - Entrance Hall with WC, double doors into open plan Living / Breakfast Kitchen with two sets of bi folds leading to rear patio area. Stone steps up to Dining Area, Rear Hall, 2nd Lounge, 3rd Reception (currently Laundry Room). First floor Gallery Landing off to Master Bedroom with Dressing Area, En-Suite Bathroom, Bedroom 2 with En-Suite Shower Room. Externally - Rear Patio, Lower Patio with 2 x 2 Person Hot Tubs.
RECEPTION BUILDING - Detached unit with steps up to Entrance Hallway with WC, Reception Area, Main Salon Area with fully fitted Kitchen, Treatment Rooms 1 & 2, access to Patio Area and Garden Surroundings.
HOMESTEAD - Ground floor access to vaulted ceiling, open plan Bedroom / Dining / Kitchenette with stone & beam features, En-Suite Shower Room with double shower.
GLIMPSE - Shared hallway access to Glimpse and Hearth leads to this unit which has open plan Bedroom with Kitchenette and En-Suite Double Shower Room.,
HEARTH - Shared hallway access to Glimpse and Hearth leads to this unit with Kitchenette, Bedroom with Dining Area and En-Suite Double Shower Room.
CUMULUS - Entrance Hallway with stone steps up to first floor open plan Lounge / Kitchenette / Dining Space with vaulted ceiling, access to Shower Room, paddle stairs up to Mezzanine Bedroom.
CASCADE - A detached unit with open plan Lounge / Dining Kitchen with bifolding doors out to Patio Area, glazed aluminium French Doors into Bedroom also with bifolding doors out to Patio Area, En-Suite Bathroom with double shower and freestanding bath.
HYDROTHERAPY ROOM - Tiled floored room with large, 2 person corner bath, bifolding doors to balcony with views beyond.
2x HOT TUB PODS - Pods, each with balcony, hot tub & views beyond.
Positioned in excellent surroundings amongst East Lancashire moorland, Brook Bottom is located less than 2.5 miles from Ramsbottom, 3.5 miles from Rawtenstall and only 16 miles from Manchester City Centre. Set approximately 100m off the main road, the property offers extensive parking provision while Brook Bottom Brook running alongside and woodland to the rear, provide attractive backdrops to the setting.
Currently running well within capacity, financial projections / history are available to be shared with serious prospective purchasers upon request and a usual qualification process, also applying to viewings which are available now, strictly by appointment only.
Agents Notes - Council Tax: Band 'G' (Farmhouse), other elements TBC.
Tenure: Freehold.
Stamp Duty: 0% up to £250,000, 5% of the amount between £250,001 & £925,000, 10% of the amount between £925,001 & £1,500,000, 12% of the remaining amount above £1,500,000. For some purchases, an additional surcharge may be payable on properties with a sale price of £40,000 and over. Please call us for any clarification on the new Stamp Duty system or to find out what this means for your purchase.
Disclaimer F&C - Unless stated otherwise, these details may be in a draft format subject to approval by the property's vendors. Your attention is drawn to the fact that we have been unable to confirm whether certain items included with this property are in full working order. Any prospective purchaser must satisfy themselves as to the condition of any particular item and no employee of Fine & Country has the authority to make any guarantees in any regard. The dimensions stated have been measured electronically and as such may have a margin of error, nor should they be relied upon for the purchase or placement of furnishings, floor coverings etc. Details provided within these property particulars are subject to potential errors, but have been approved by the vendor(s) and in any event, errors and omissions are excepted. These property details do not in any way, constitute any part of an offer or contract, nor should they be relied upon solely or as a statement of fact. In the event of any structural changes or developments to the property, any prospective purchaser should satisfy themselves that all appropriate approvals from Planning, Building Control etc, have been obtained and complied with.







