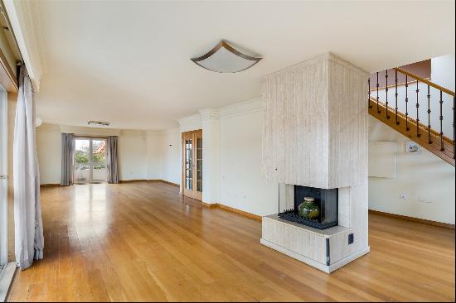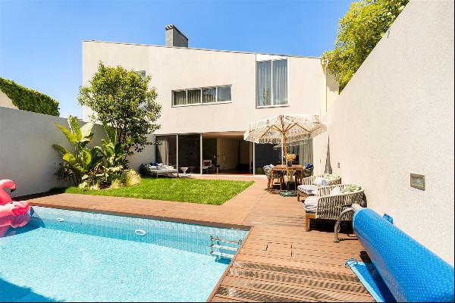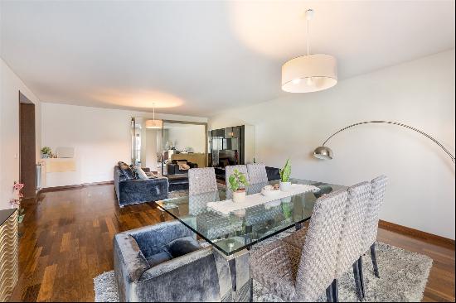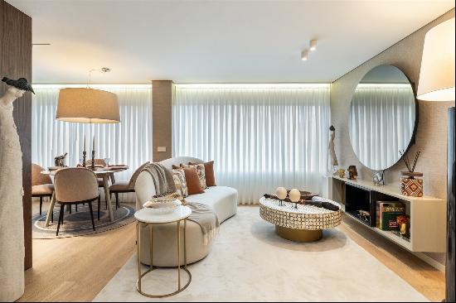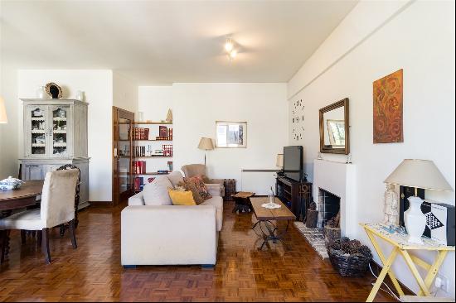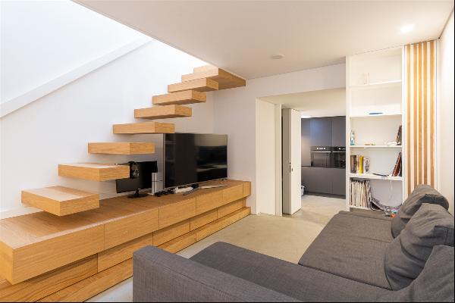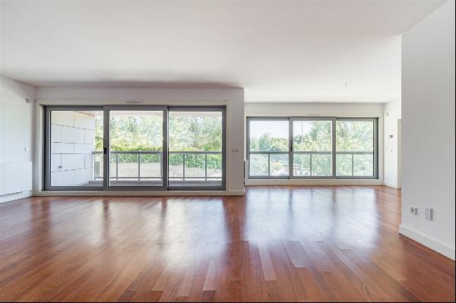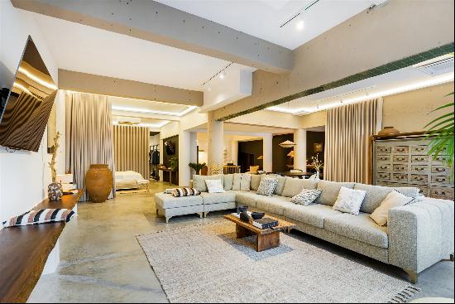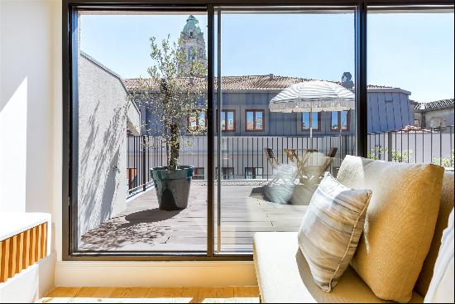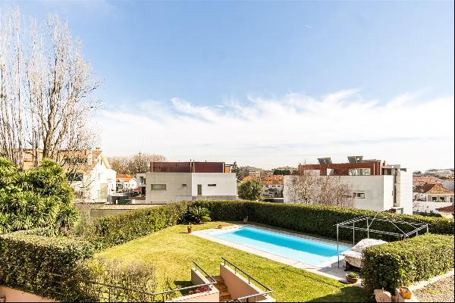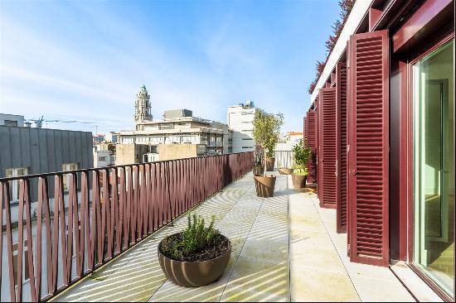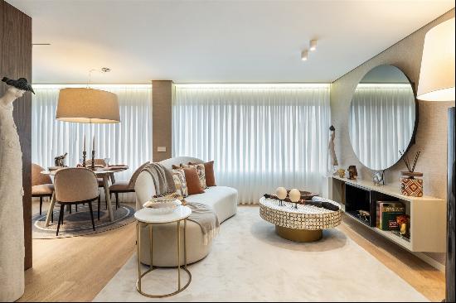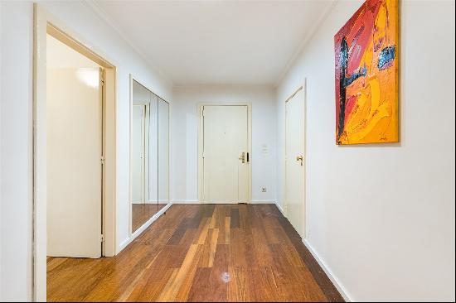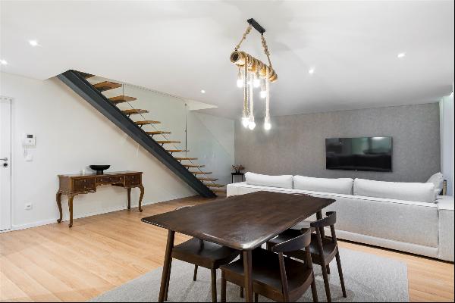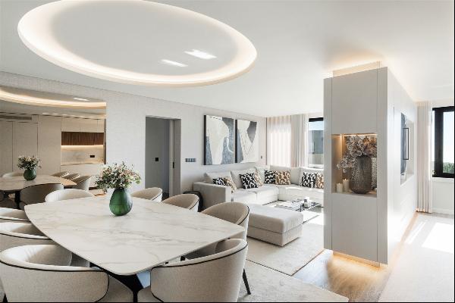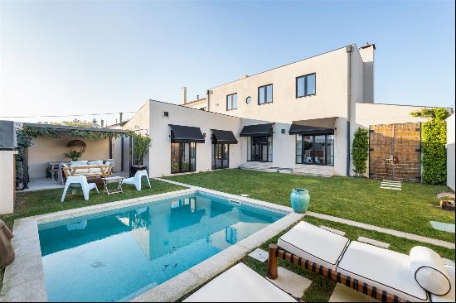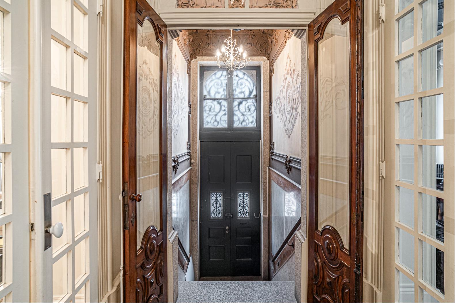
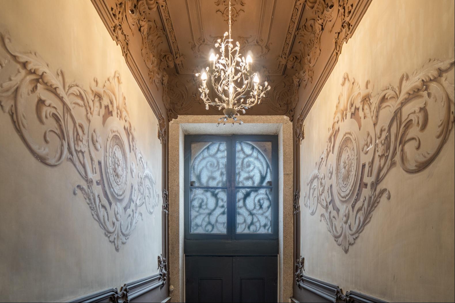
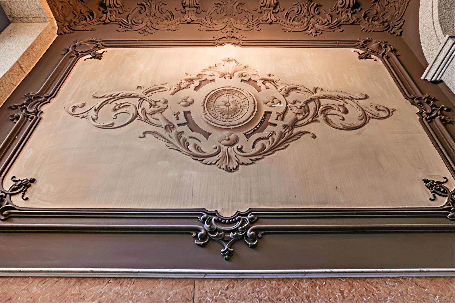


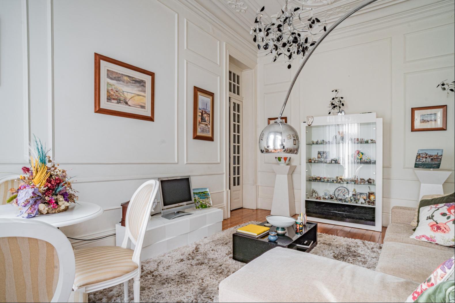
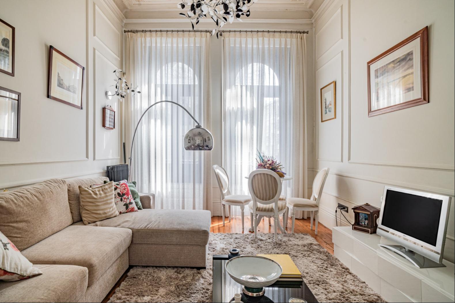
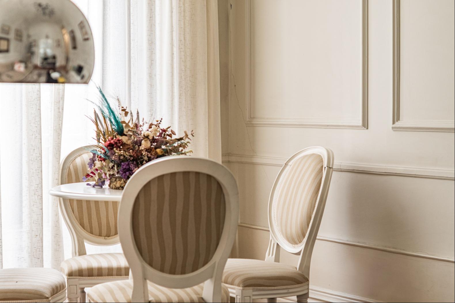
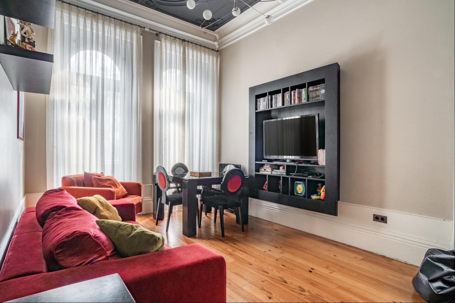
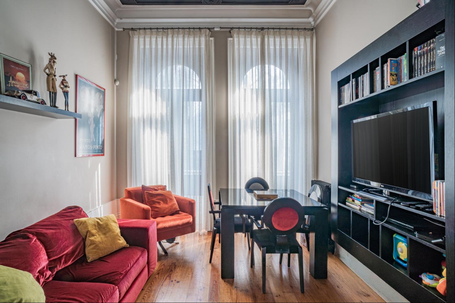
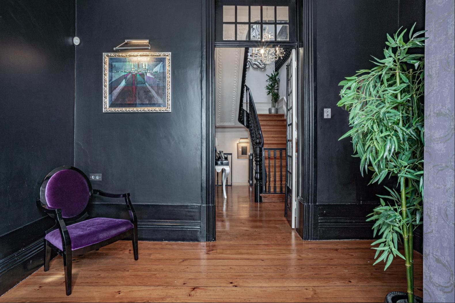
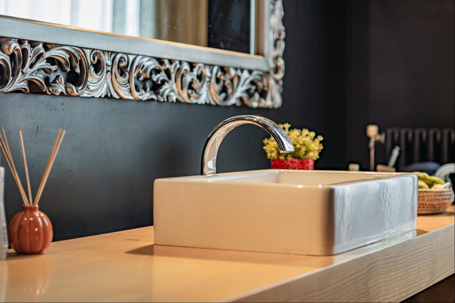

- For Sale
- EUR 1,980,000
- Build Size: 6,781 ft2
- Land Size: 3,659 ft2
- Property Type: Other Residential
- Bedroom: 6
- Bathroom: 6
A journey through time—this mansion, built in the late 19th century and in excellent condition, offers just that in one of Europe’s trendiest neighborhoods! A rare gem in Porto’s real estate market, this classified building underwent a complete rehabilitation approximately a decade ago. Distributed over four floors, the property features 16 rooms and a total gross building area of 710 m², of which 630 m² are private gross area and 80 m² are dependent gross area. This mansion includes a rooftop belvedere, a 130 m² garden, and a spacious garage, an uncommon feature for properties of this kind. The traditional bourgeois architecture has been meticulously preserved, with restored gypsum ceilings, recovered Riga pine flooring (or replaced with the same wood where restoration wasn’t feasible), and original frescoes adorning the grand granite staircase leading to the first floor. Upon entering, the high ceilings create an impressive ambiance. The layout of this floor includes two large rooms of similar size, a full bathroom to the left, and access to the upper floors via a wide stairwell illuminated by an extensive skylight. This floor also houses a majestic dining room adjacent to the kitchen, both with direct access to the exterior, as well as a spacious pantry and a deep cloakroom. On the second floor, a magnificent master suite takes up almost an entire wing of the house, featuring a walk-in closet and a private balcony. Additionally, there are two other grand rooms/bedrooms, each with approximately 4-meter-high ceilings and exquisite decorative ceilings. The top attic floor is accessed via a wooden staircase and comprises multiple rooms, two full bathrooms, and a suite. The ground floor consists of several rooms offering various functional uses, most with direct access to the exterior. The garden area features an outdoor dining space, a technical area for machinery, a laundry room, and garage access. The property is equipped with central heating via period cast iron radiators, wooden-framed windows with double and single glazing (with interior solar protection), granite walls, and exterior brick cladding, making it perfectly suited for Porto’s climate. Prime Location & Accessibility This privileged location is within walking distance of the São Bento and Campanhã train stations, with the metro just 300 meters away.



