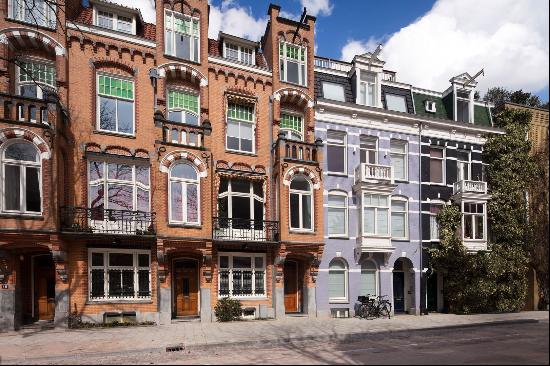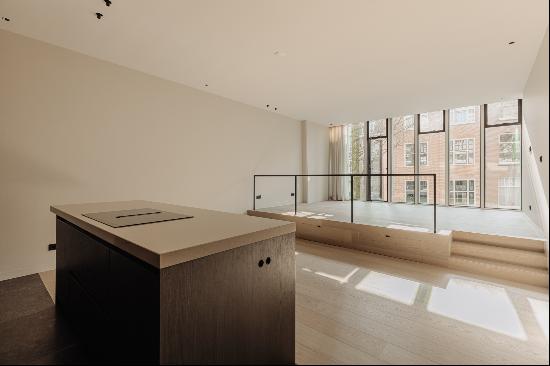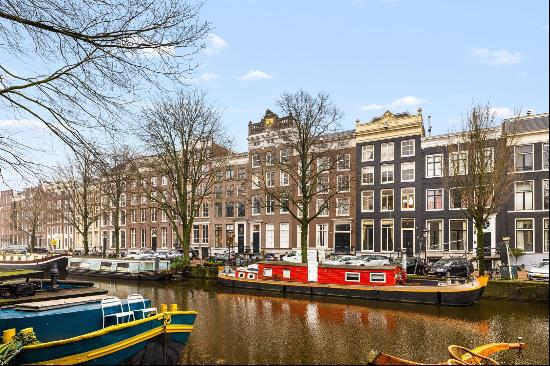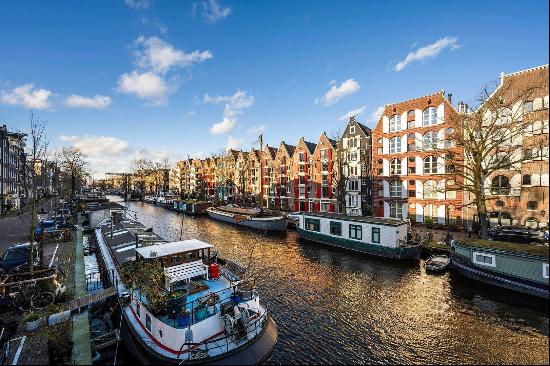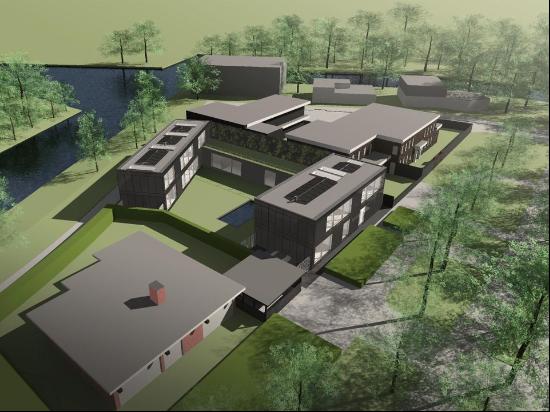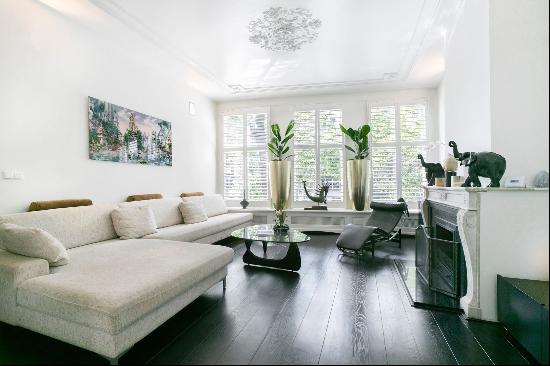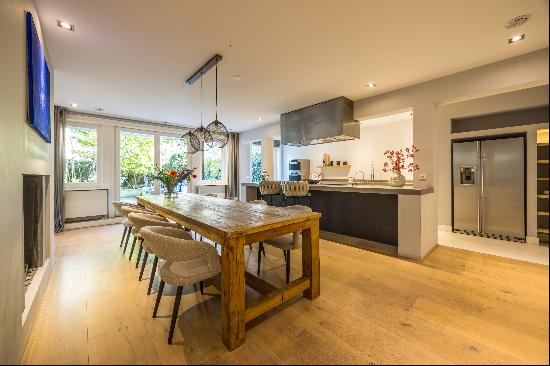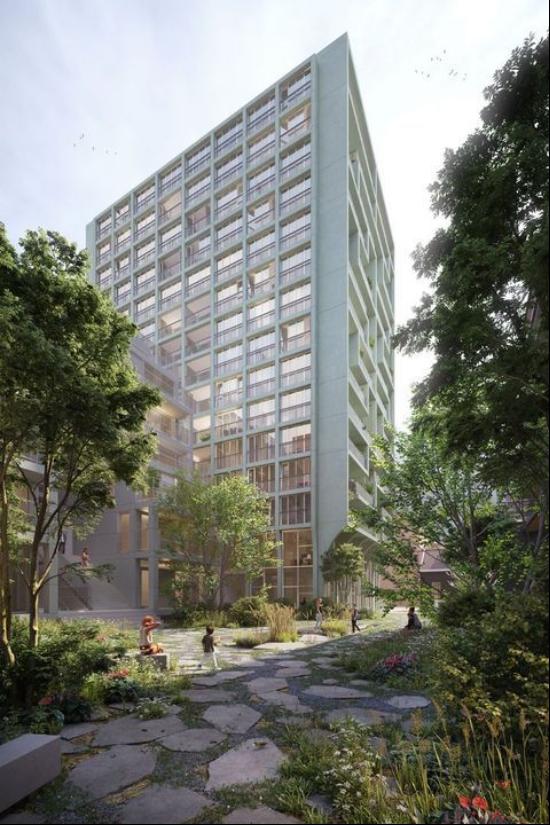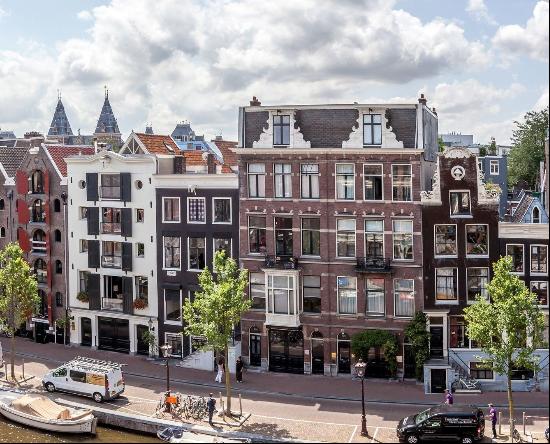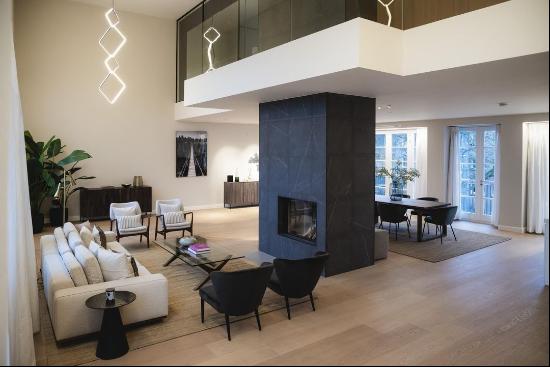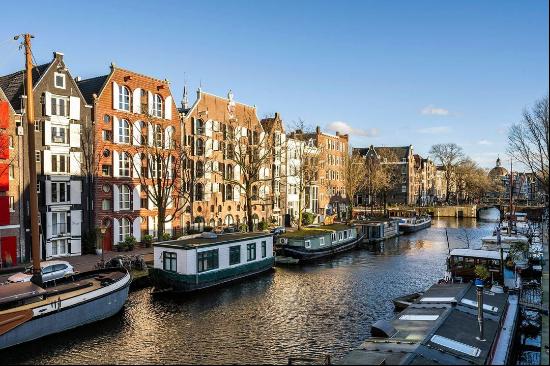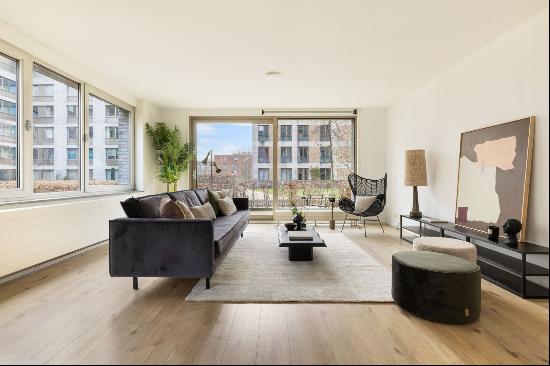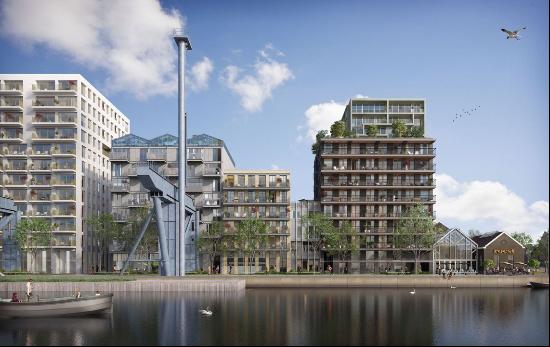













- For Sale
- EUR 4,950,000
- Build Size: 5,856 ft2
- Land Size: 3,144 ft2
- Property Type: Townhouse
- Bedroom: 9
This special and spacious 544 m² building is located on the prestigious Vossiusstraat, on the edge of the Vondelpark in Amsterdam Oud-Zuid, just a stone's throw from the iconic Vondelpark. This spacious property offers numerous possibilities and is the ideal place for those looking for comfort, luxury and space in the city. The property consists of a triple ground floor apartment of 330 m2 with two entrance doors (on the ground floor and first floor) and a double upper floor apartment of 214 m2 with its own entrance door and staircase. Both will be delivered empty. The sunny, south-facing garden of no less than 150 m² is a rare find in Amsterdam. Here you can fully enjoy the outdoors, right next to the Vondelpark.The building is wider and deeper than comparable buildings in Oud-Zuid. This gives the rooms a very spacious feel. The high (ornamented) ceilings also contribute to this. The deep garden with the unique Schapenburgerpad behind it makes the distance to the rear shopping premises of the PC Hooftstraat extra large. This provides lots of light and privacy. The front of the building overlooks the Vondelpark.The building is a historic (1905) combination of large, light spaces and charming details. The rooms offer plenty of potential for future modifications. The layout is flexible, making this an ideal home for families, lovers of space or, for example, as an office with a residential function. Due to the various entrances and staircases, the house can be used as a whole or as two (or three) separate homes with possibilities as an office or home care.The building is a municipal monument, has two addresses according to the Basic Administrative Registers (BAG) and has not been split in the land registry. Adjacent identical buildings have been split in the land registry into two, three or even four apartment rights. The buyer must apply for a subdivision permit if desired. The building is being offered unsplit.Layout of the triple ground-floor apartmentUpon entering the main floor, you will immediately notice the stately allure of the building. The spacious and light living room on the main floor offers a beautiful view of the garden through its beautiful windows at the rear, and features many original details (sliding doors, ceilings with ornaments, panel doors, authentic door handles, all from 1905). The front room has phenomenal views over the Vondelpark due to its elevated position. The spacious and high hall and corridor have the original white marble floor from 1905 and the original stairwell with all its authentic details (wood carvings, banisters) has also been preserved.The open, modern kitchen on the ground floor is fully equipped and has French doors at the rear that open onto the garden with terrace. The beautifully landscaped garden of over 150 m2, with several terraces and seating areas, offers plenty of privacy and tranquility, right in the heart of the city. The garden has sun all day long and has a back entrance via the Schapenburgerpad. The side room at the back on the ground floor is currently used as a utility room cum laundry room with technical installations. At the front is a fantastically spacious bedroom.The first floor has a spacious hall with access to all rooms. At the front is a beautiful spacious bedroom with a balcony and a view over the Vondelpark. The side room at the front, with a loggia, is also of a good size. The second spacious bedroom can be reached through the hall (or through the en-suite doors). This bedroom has French doors opening onto a spacious south-facing terrace. The bathroom is located at the rear.Layout of the upstairs double apartmentThe porch on the main floor has a separate front door with stairs to the upstairs apartment. The upstairs apartment also has a beautiful ceiling height of no less than 3.40 meters. The upstairs apartment is in its original state and needs renovating. All original details are still present: panel doors, en-suite doors, the original stairs with carvings and banisters, the original tiles in the bathroom and toilets that match the building, authentic door handles and ceilings with ornaments. The second floor contains the kitchen, two very large en-suite rooms with a balcony at the front and a sunroom at the rear, and a spacious side room at the front. The third floor has three bedrooms with a bathroom and a large indoor storage room with access to the roof. The room on the third floor at the rear has a spacious and sunny south-facing terrace.Location and surroundingsVossiusstraat is located in Oud-Zuid, next to the Vondelpark. The front overlooks the Vondelpark, the rear the shops of the PC Hooftstraat. The proximity of the chic shopping streets P.C. Hooftstraat and Cornelis Schuytstraat, the many eating and drinking establishments (Leidseplein) and cultural highlights such as the Rijksmuseum, Van Gogh Museum, Stedelijk Museum, Concertgebouw and Stadsschouwburg make this location extremely popular. The center of Amsterdam is at your feet. Furthermore, you will find various schools, childcare centers and public transportation in the immediate vicinity, with the Zuid/WTC station just a few minutes away by bike. The accessibility of the A10, A4 and Schiphol is excellent, and the center of Amsterdam can be reached in no time.SpecificsUnusually spacious building of 544 m² with sunny garden of 150 m² on the edge of the VondelparkTriple downstairs apartment and double upstairs apartment, each with its own entranceWill be delivered completely emptyAuthentic details, high ceilings and large, light roomsMunicipal monument.FreeholdNot split in the land registry. Various possibilities for redesign.Excellent accessibility by public transportation to Zuidas and Schiphol.


