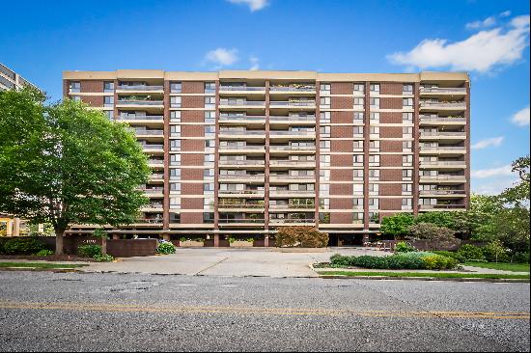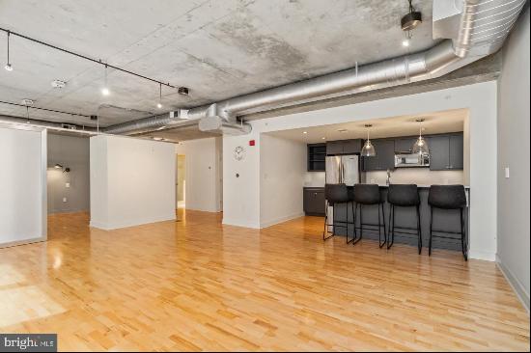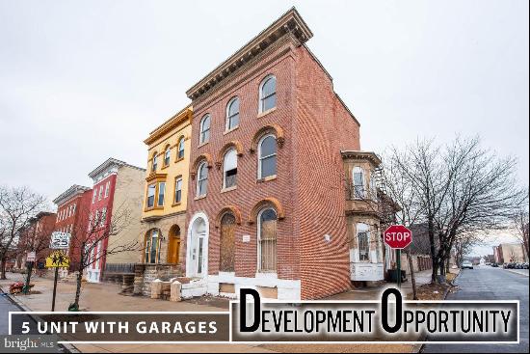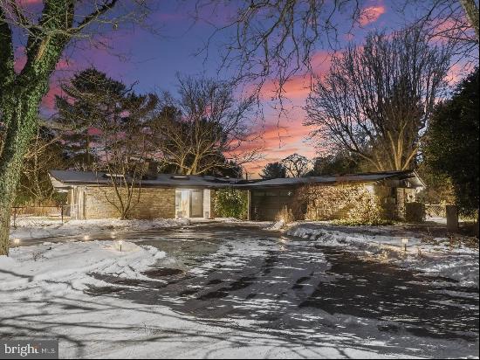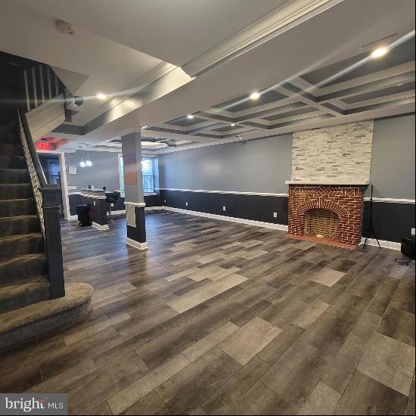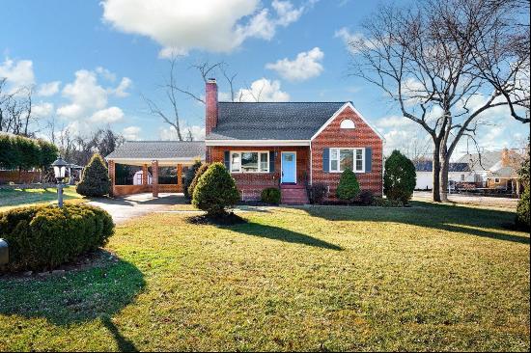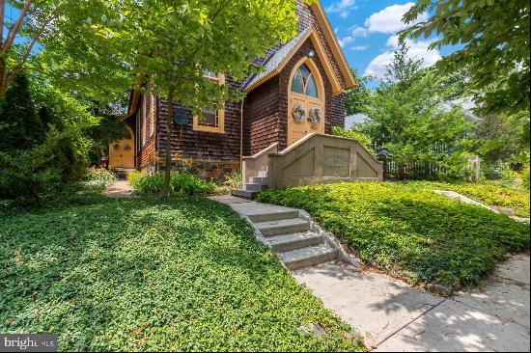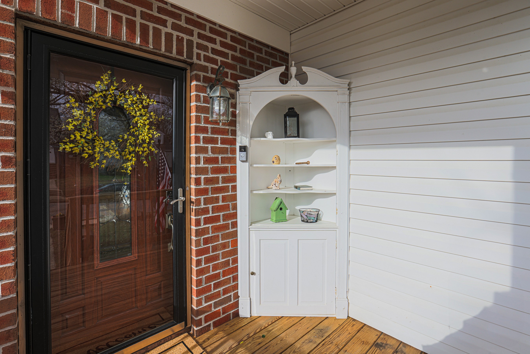
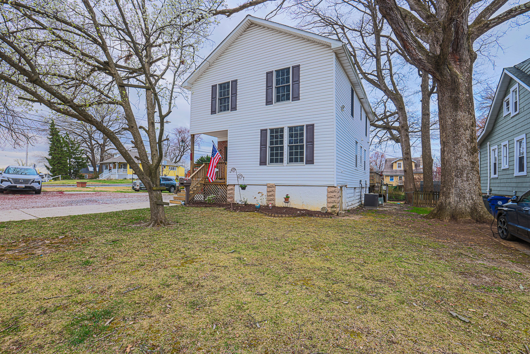
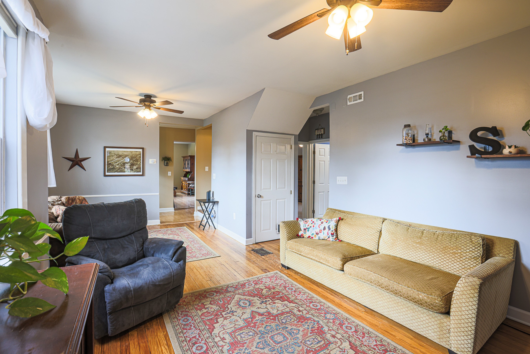
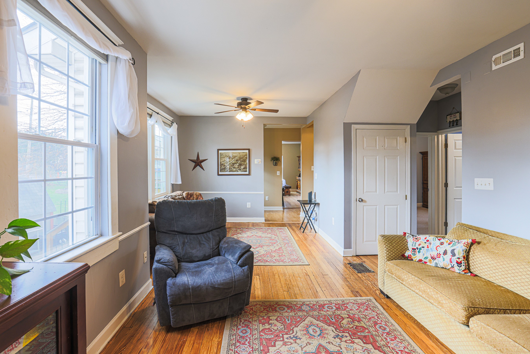
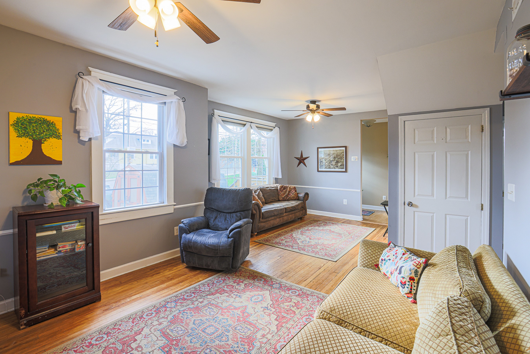
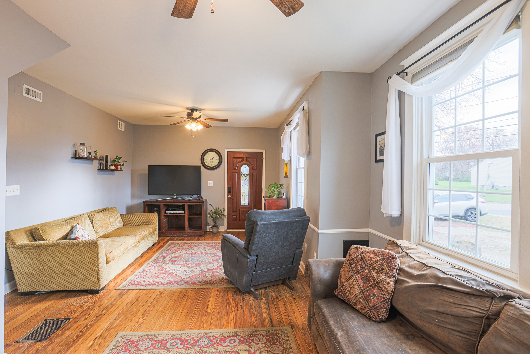
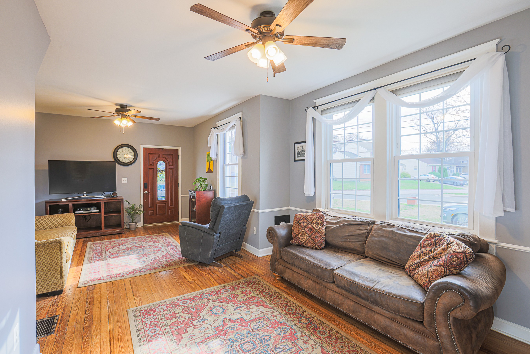
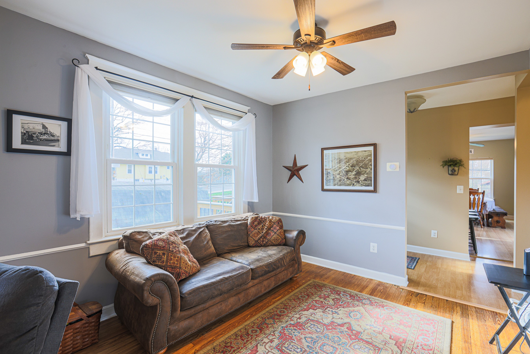
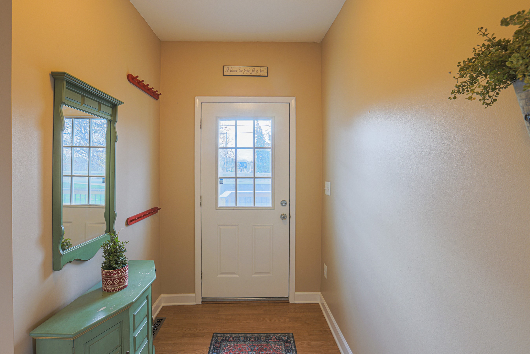
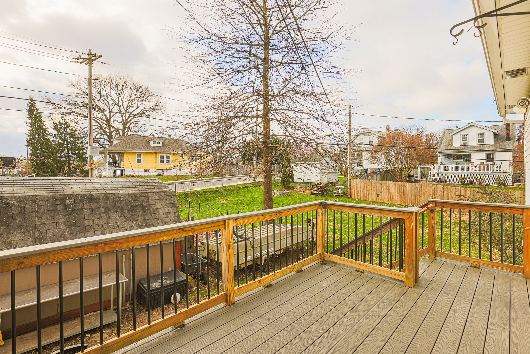
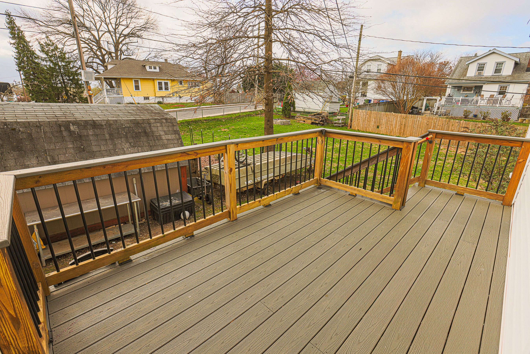
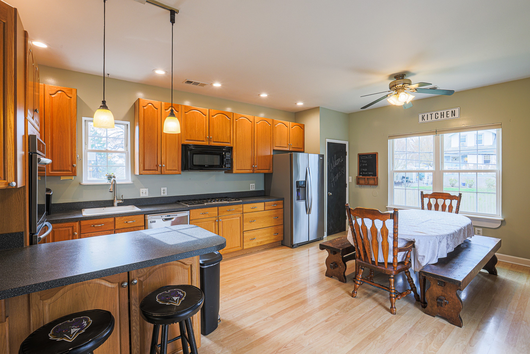
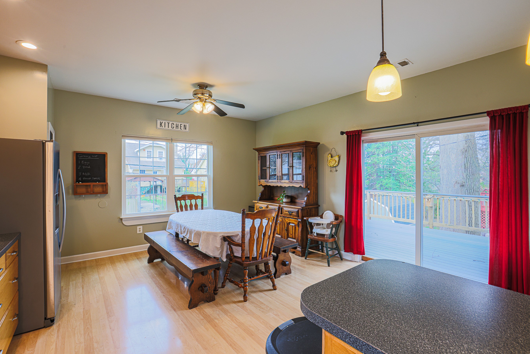
- For Sale
- USD 399,900
- Build Size: 2,056 ft2
- Land Size: 12,196 ft2
- Property Type: Single Family Home
- Bedroom: 6
- Bathroom: 2
- Half Bathroom: 1
A gorgeous six-bedroom, two-and-a-half-bath home in the desirable Parkville area. You enter this home from a covered front porch with a custom corner built-in. The first floor has a combination dining room and living room with hardwood flooring, a mudroom that enters onto one of the two composite decks with two sets of stairs, two large bedrooms, and a fully remodeled bath with a step-in shower, a huge eat-in kitchen with stainless steel appliances with double wall oven (2024), peninsula with pendant lighting, pantry, and sliding doors that enter onto your second composite deck overlooking the spacious backyard. Continue upstairs on the gorgeous hardwood stairs to four additional large bedrooms, another fully remodeled bath, and a second laundry room with washer, dryer hookups. The lower level has an additional bonus room that could be used for a home office, home gym, or playroom, a half bath, second laundry area with washer and dryer, laundry tub, counter space for folding laundry, cabinets for storage, and another large pantry. The basement has tons of storage and extra cabinets, and shelving. This house is located on over a quarter-acre lot and has many upgrades including replacement windows, new storm door, new roof (2018) with fifty-year shingles, tankless water heater (2022), hookup for a pellet stove, LVP flooring, pull-down attic with steps, fire pit with extra wood in backyard, recessed lighting, herb garden, and a workshop area in basement with extra power strips and nine-foot ceilings on the main floor. The home has been freshly painted throughout and is in a large corner lot. Located close to restaurants, parks, shopping, and with easy access to Route 695. This home is a must-see and one of a kind.









