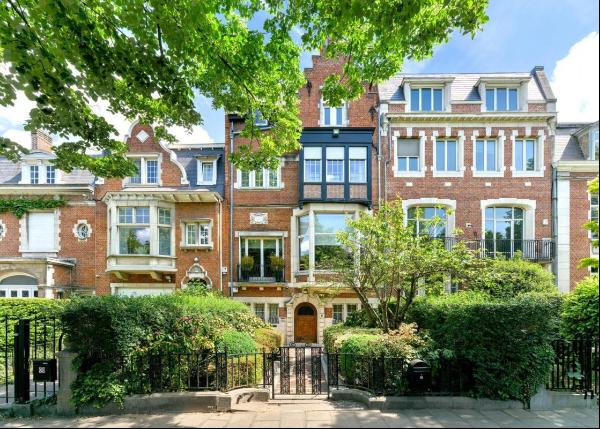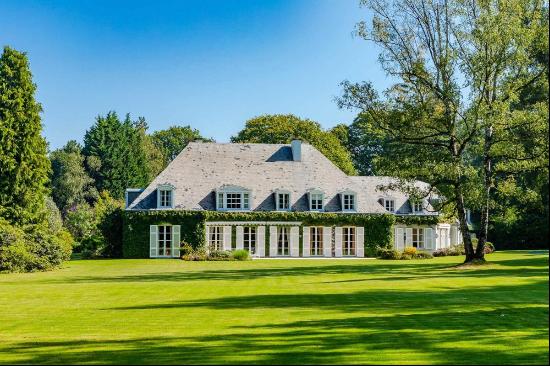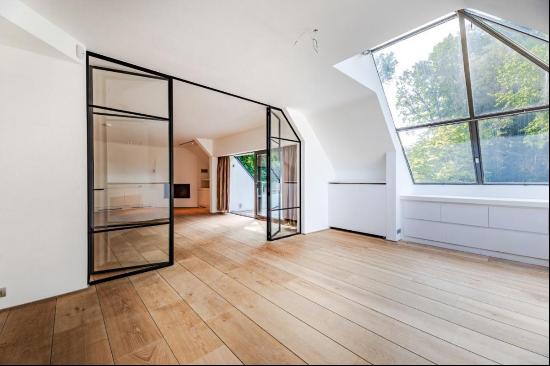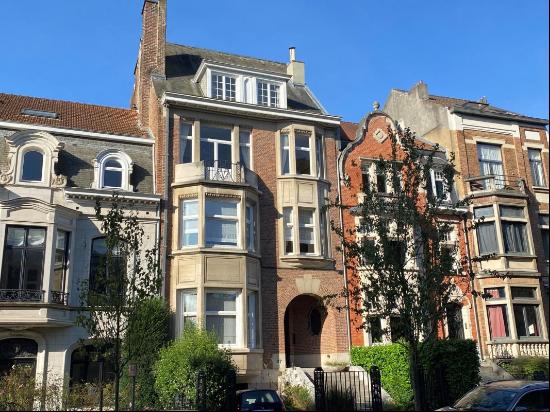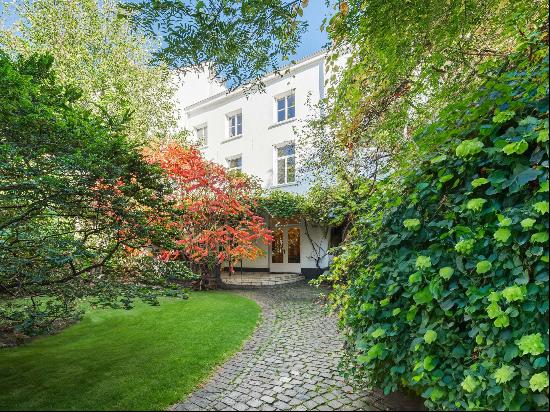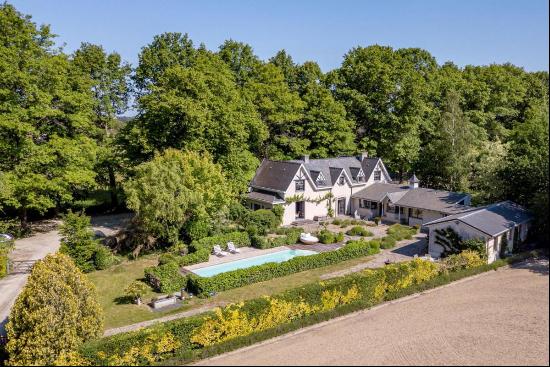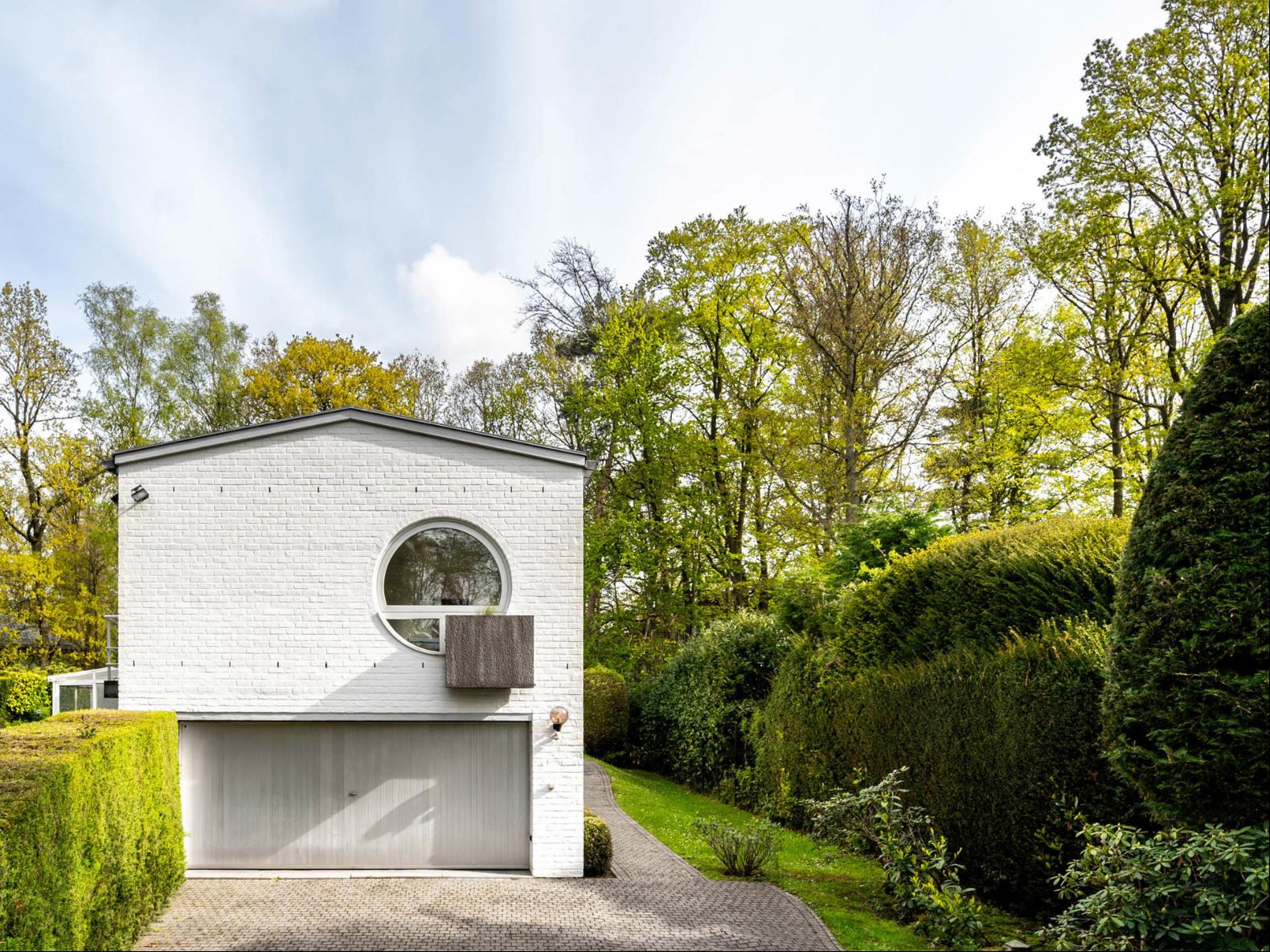


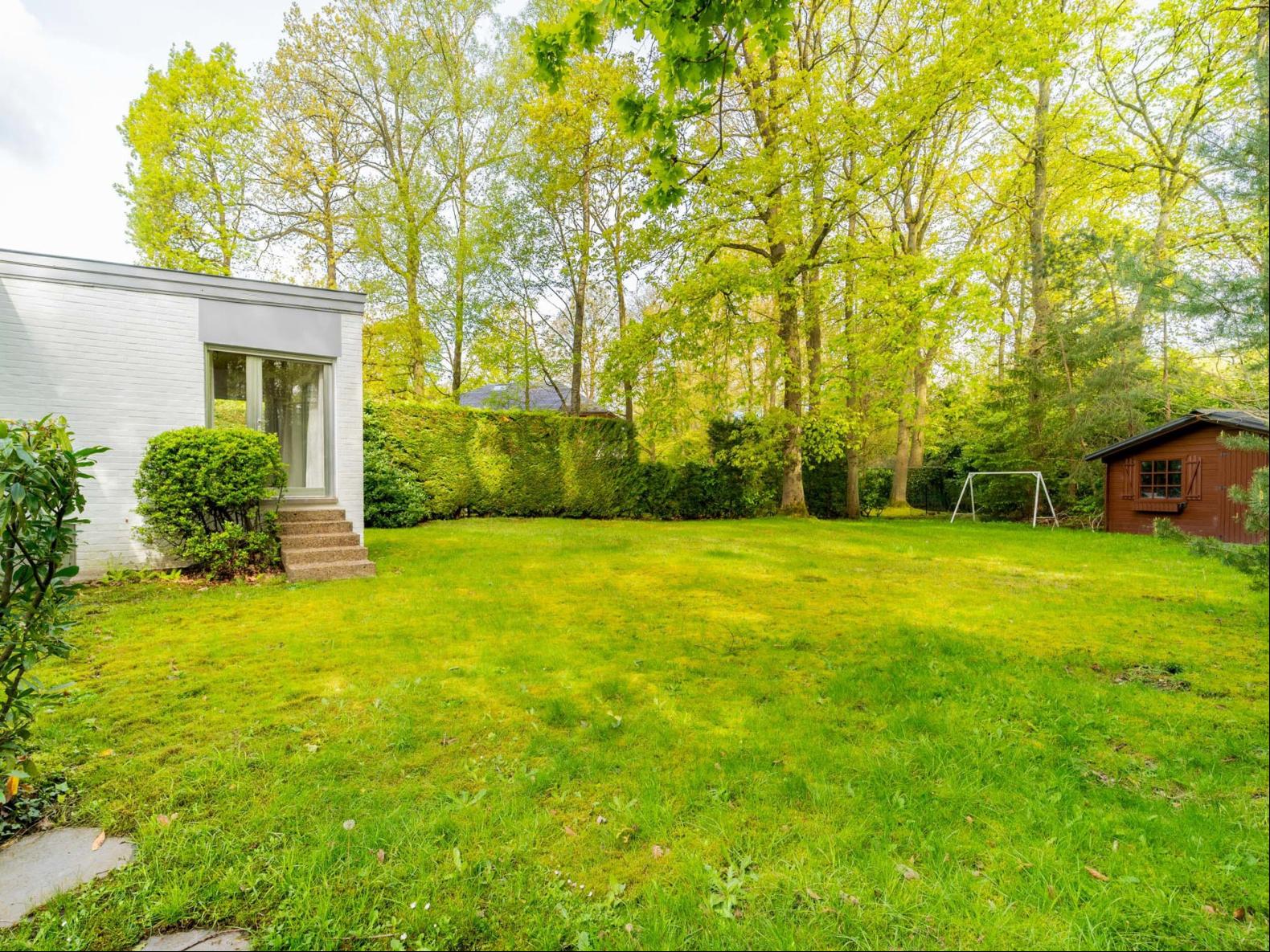









- For Sale
- EUR 1,490,000
- Build Size: 3,229 ft2
- Land Size: 16,145 ft2
- Property Type: Single Family Home
- Bedroom: 4
- Bathroom: 2
In a sought-after street in the Prince of Orange district, this villa dating from the 1960s and designed by architect Jan Van Coppenolle has a surface area of 300 m² (according to the PEB) on a plot of 15 ares. Modelled on Californian villas, with large bay windows overlooking the greenery, this villa is set back from the street and comprises: an entrance hall leading to a living room with open fireplace and a small study, a dining room, a separate fitted kitchen, a family room and a veranda. This floor is separated from the sleeping area by a few steps that lead up to 2 bedrooms with en-suite bathrooms and a master bedroom with en-suite shower room. On the lower floor, an office and, currently, a bedroom with a sliding door could ideally be used as a professional space. Other features include a large garage for 2 cars, a workshop area, a wine cellar in the ventilated area and a laundry room. Le Prince d'Orange is ideally located between Uccle and Rhode-Saint-Genèse. It's a pleasant neighbourhood that offers a green and quiet environment, yet is close to all amenities. For any further information, please contact Corinne Thumelaire at + 32 (0) 498 23 79 35.










