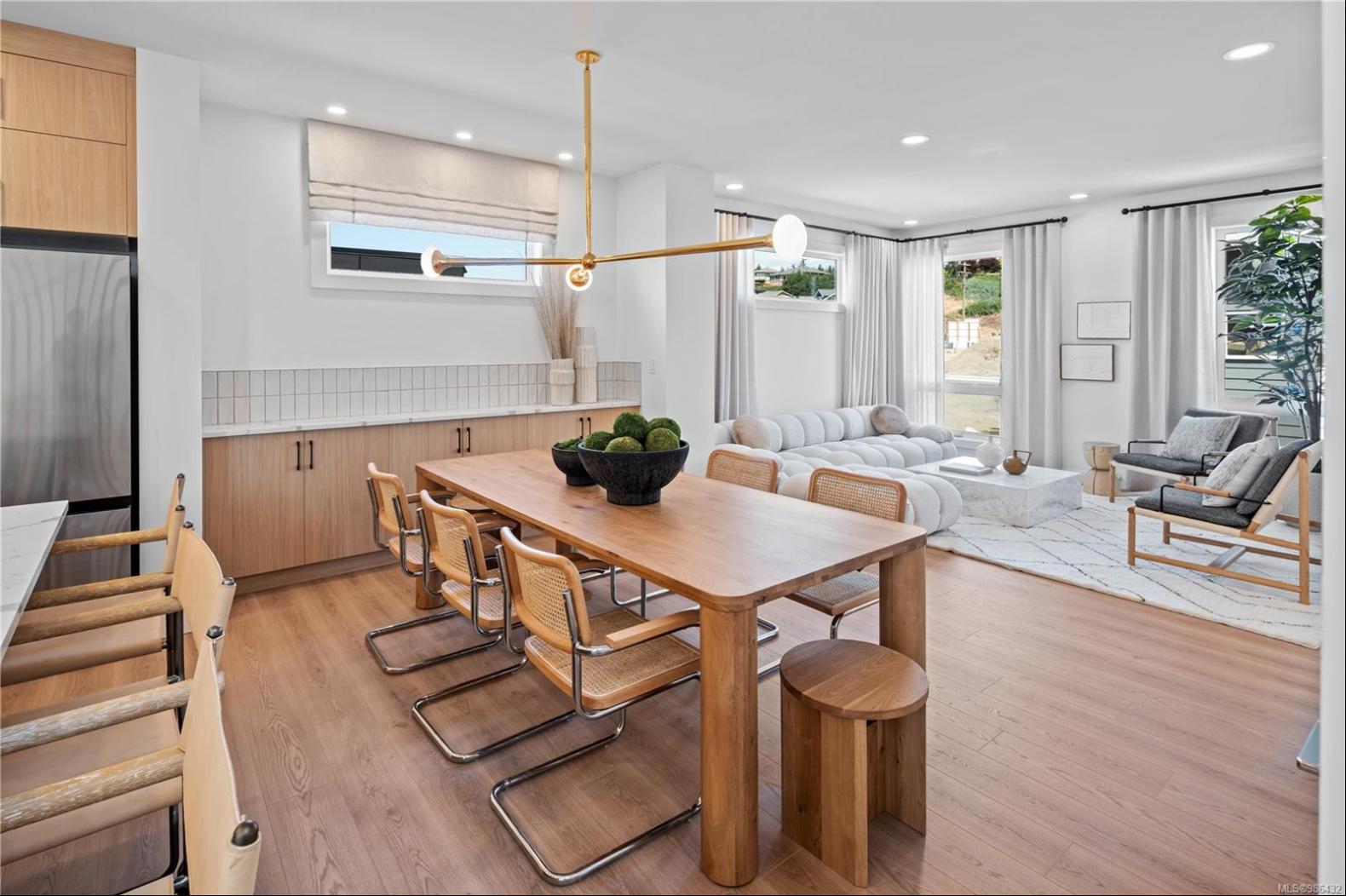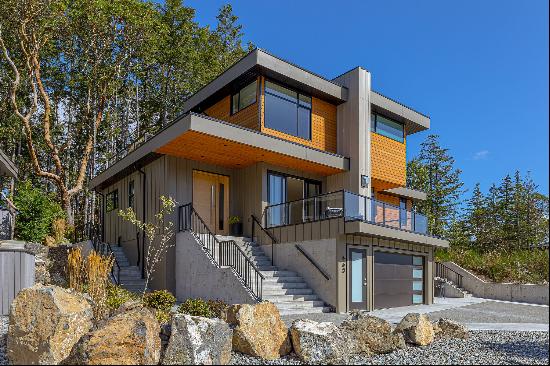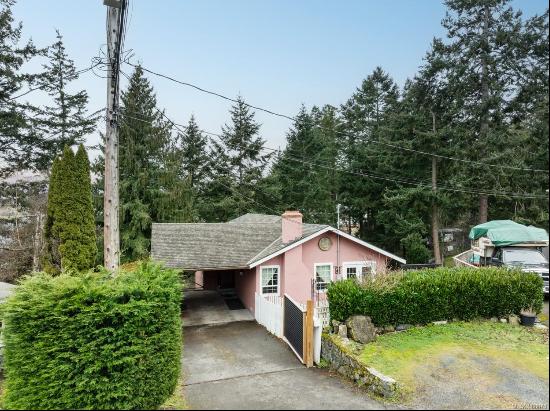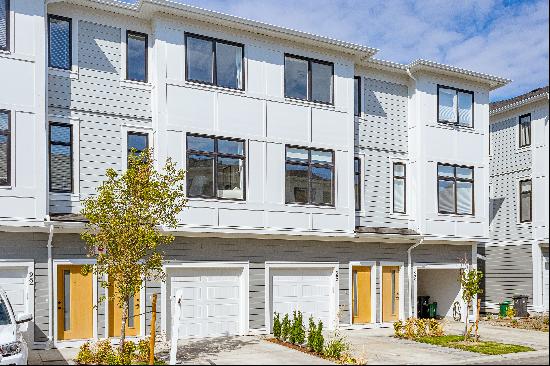













- For Sale
- CAD 1,183,900
- Build Size: 2,112 ft2
- Bedroom: 3
- Bathroom: 3
Sat April 5: Noon - 3 - Show Home Tour! Meet @ 394 Tradewinds - prizes & more!Westwick Floor plan where luxury meets coastal charm. Quick Possession! Main offers effortless living & entertaining, featuring a stylish upgraded Chef's kitchen with sleek finishes, a versatile flex space, & dining area that flows into the spacious great rm. Designer interior flooded with natural light. Upstairs, primary suite with spa-like retreat with lavish walk-in shower, Dbl sinks, & walk-in closet. 2 more bedrooms & full bath & spacious bonus rm! Basement roughed-in for 2 bed suite with separate hydro meter. Ductless mini-split Heat Pump, providing heating and cooling. Detached DBL garage. Outside, a sun soaked yard. Wealth of amenities in walking distance, plus endless nature trails, sandy beach, Commons Retail Village & excellent schools! Visit the HomeStore at 394 Tradewinds Ave. Sat - Thurs from 12-4pm. All measurements approximate. Price plus gst. Photos of similar showhome – not this exact home
















