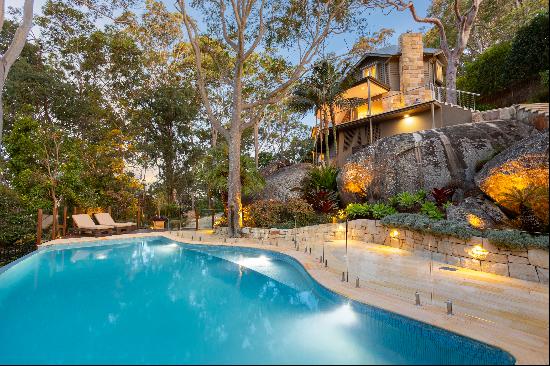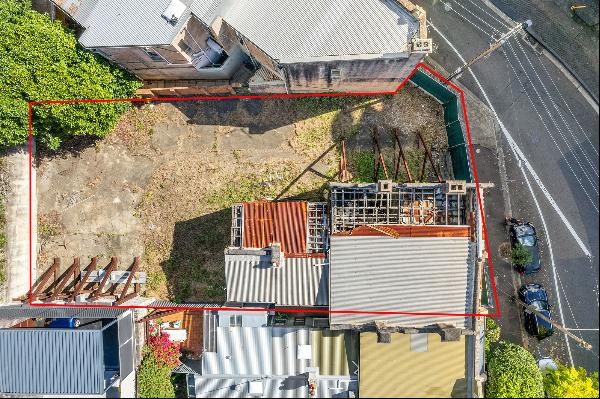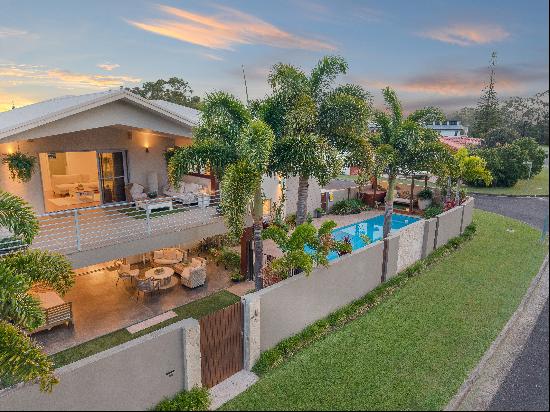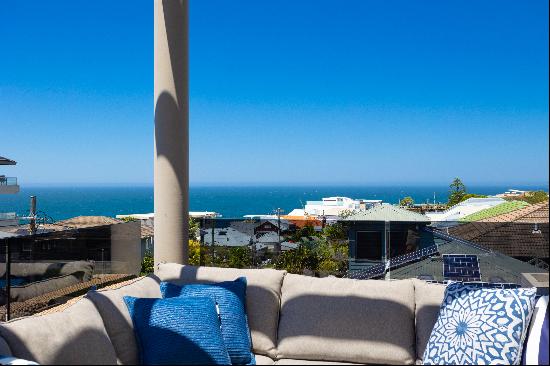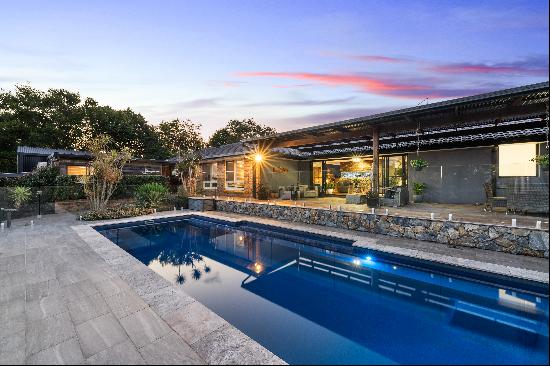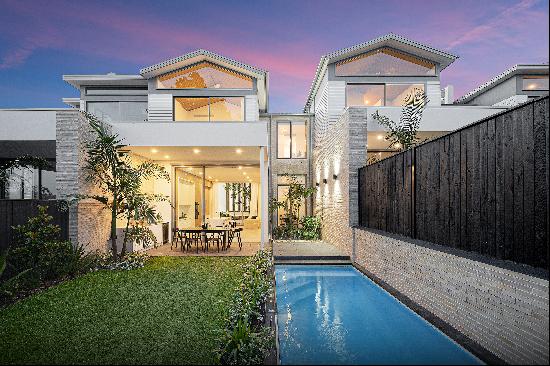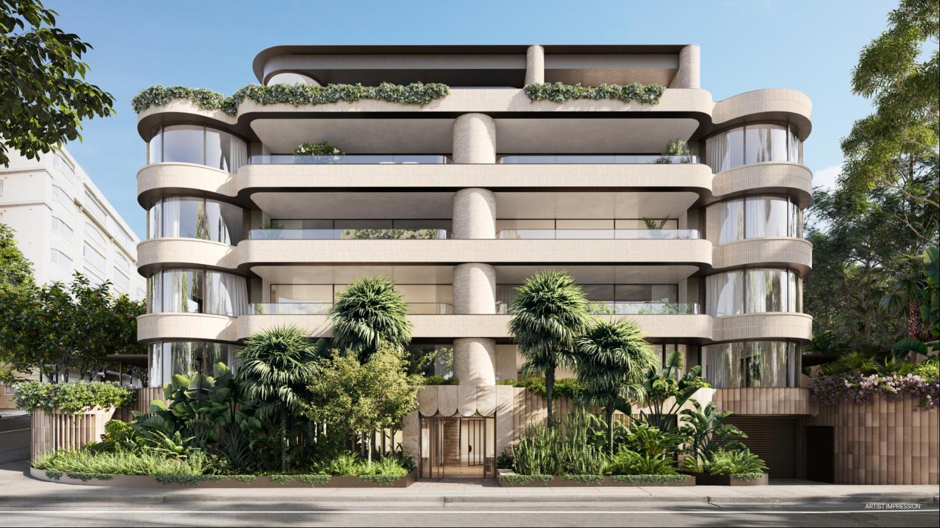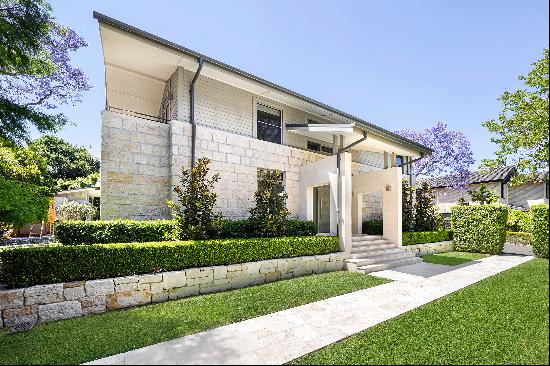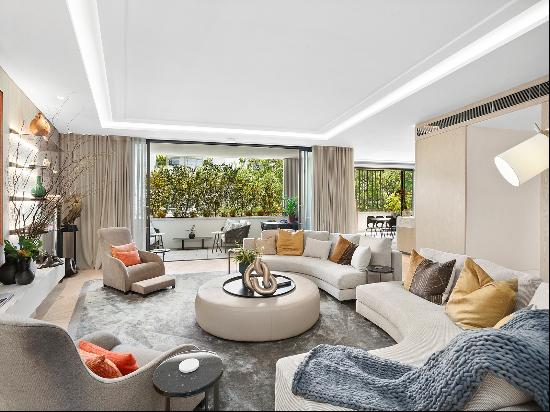


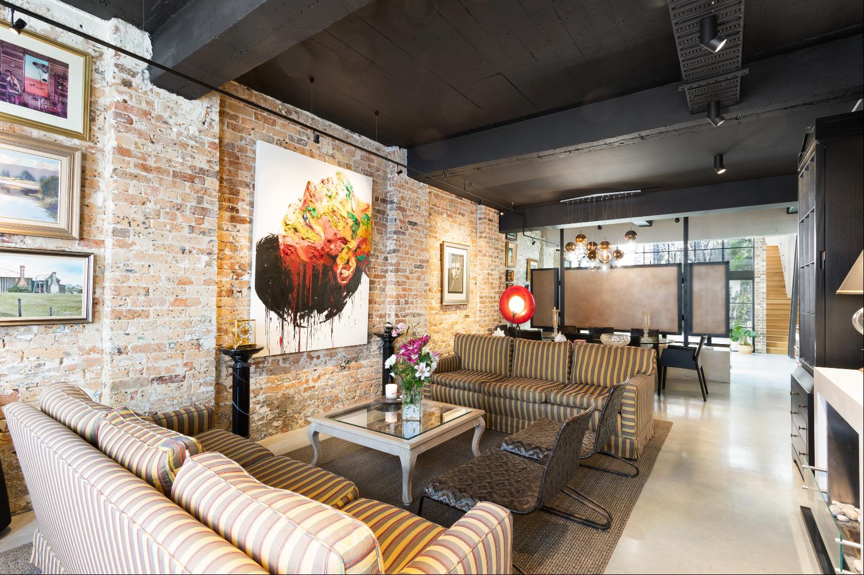
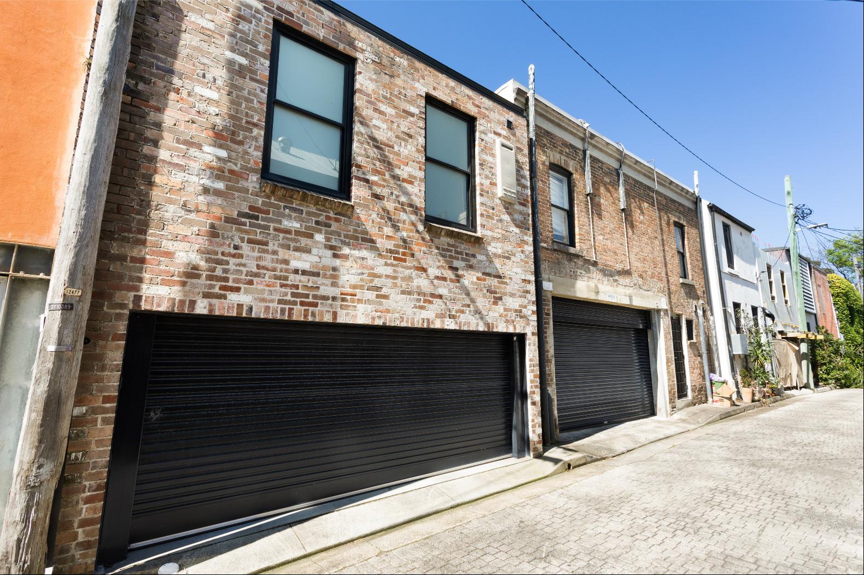



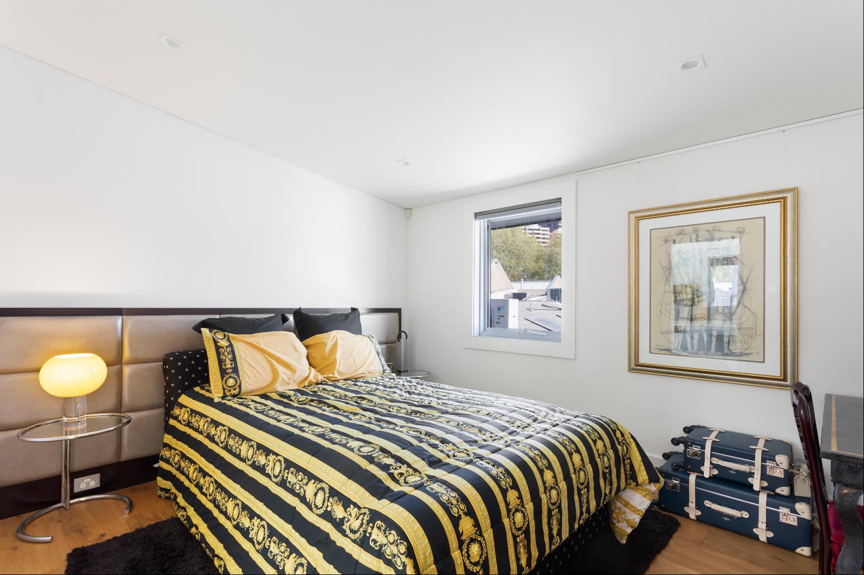





- For Sale
- Price Upon Request
- Property Type: Single Family Home
- Property Style: Modern
- Bedroom: 4
- Bathroom: 3
A discrete façade gives no hint of the vast size and scale of this contemporary five-bedroom three-bathroom warehouse residence designed for luxurious urban living by Sam Crawford Architects and built in 2015 on a dual access block with 2 car garage.
The ultimate entertainer and show-stopping family residence with space to host 60 or more guests in oversized living areas with a designer kitchen as the social heart, while the 311sqm layout includes a master bedroom suite in both the east and west wings.
Multiple living & dining areas, soaring ceilings
Gourmet island kitchen w/ Miele appliances
4 large bedrooms + media/office/5th bedroom
2 master suites: both w/ dressing room & ensuite
West master ensuite w/ bath and steam/shower
3 luxe marble bathrooms w/ underfloor heating
Powder room, laundry, ducted air-con, heated floors
Garage w/ 3-phase EV power, Porsche charging station
Courtyard w/ green wall and auto watering/fertilizing
Short walk to SCEGGS and Sydney Grammar schools
The ultimate entertainer and show-stopping family residence with space to host 60 or more guests in oversized living areas with a designer kitchen as the social heart, while the 311sqm layout includes a master bedroom suite in both the east and west wings.
Multiple living & dining areas, soaring ceilings
Gourmet island kitchen w/ Miele appliances
4 large bedrooms + media/office/5th bedroom
2 master suites: both w/ dressing room & ensuite
West master ensuite w/ bath and steam/shower
3 luxe marble bathrooms w/ underfloor heating
Powder room, laundry, ducted air-con, heated floors
Garage w/ 3-phase EV power, Porsche charging station
Courtyard w/ green wall and auto watering/fertilizing
Short walk to SCEGGS and Sydney Grammar schools



