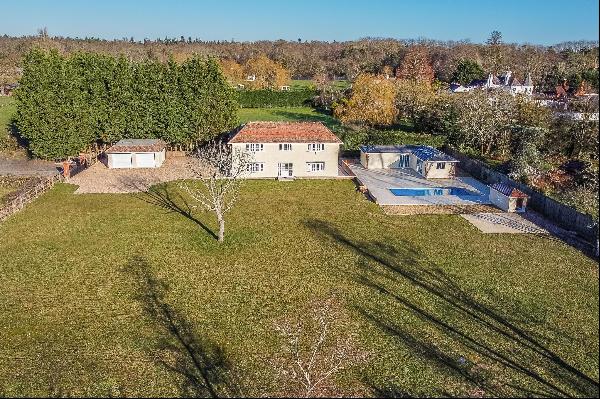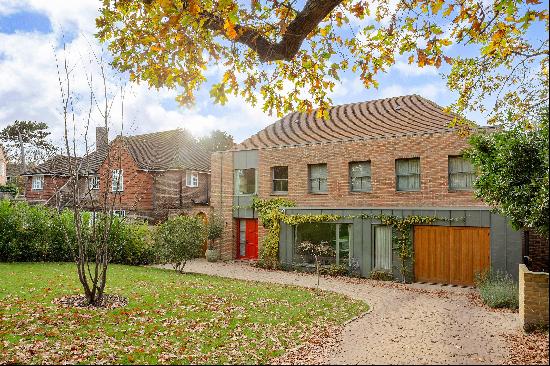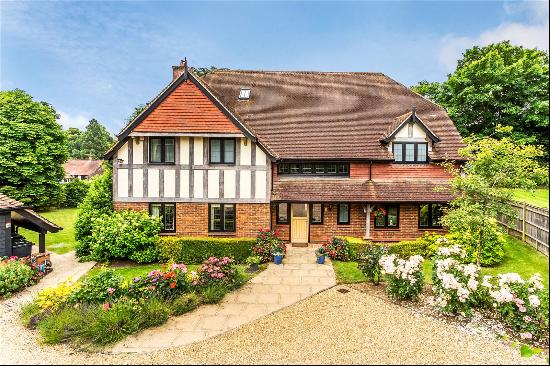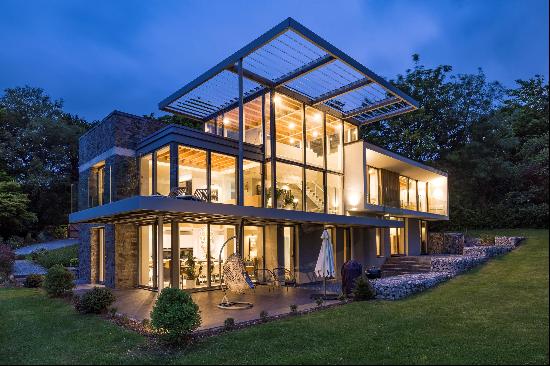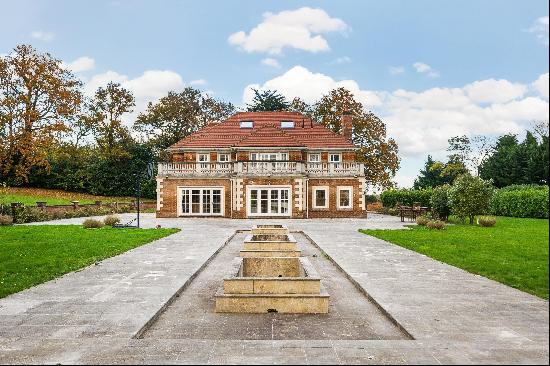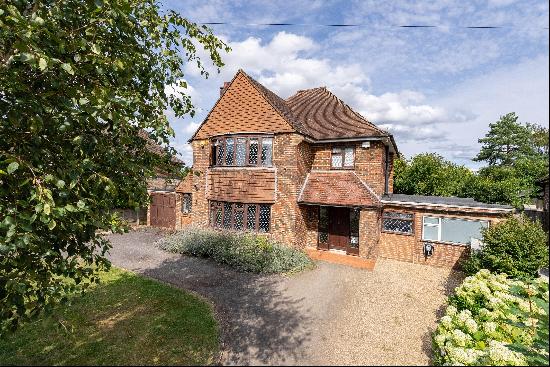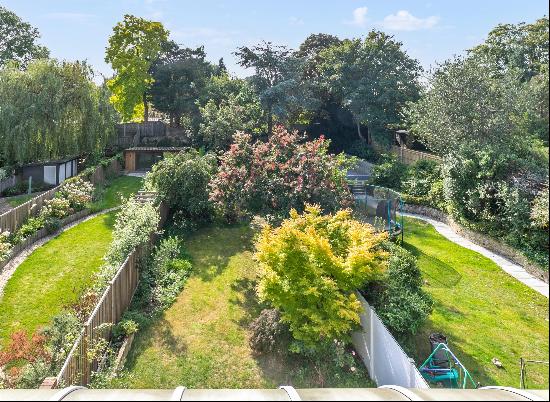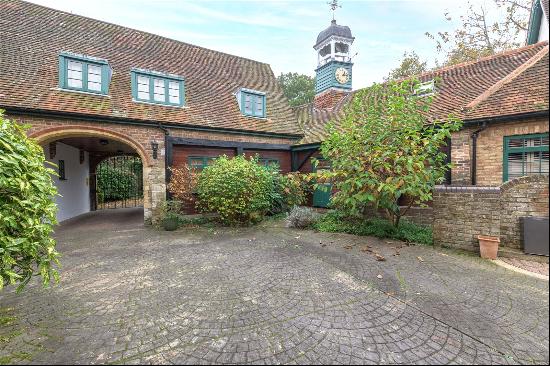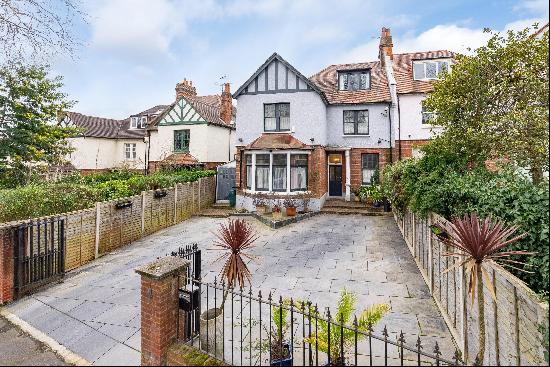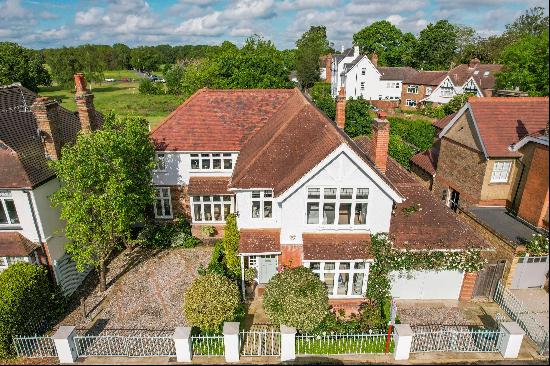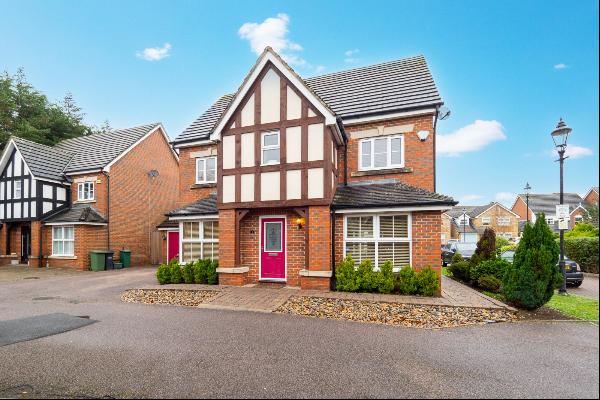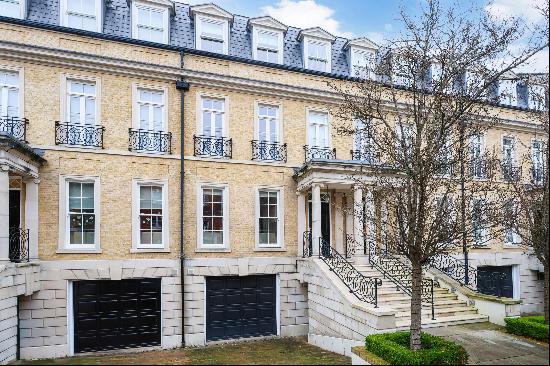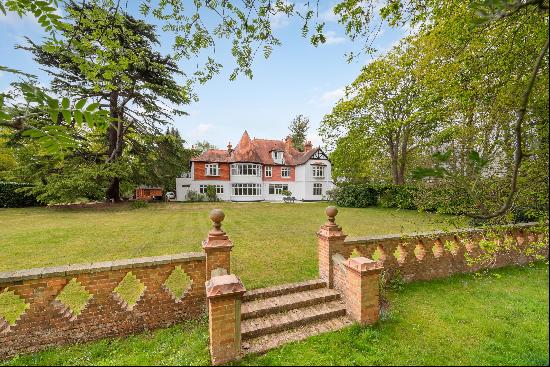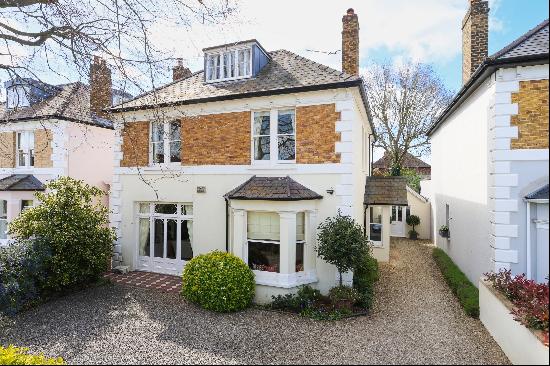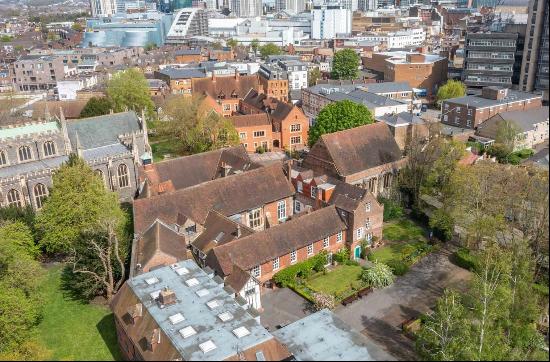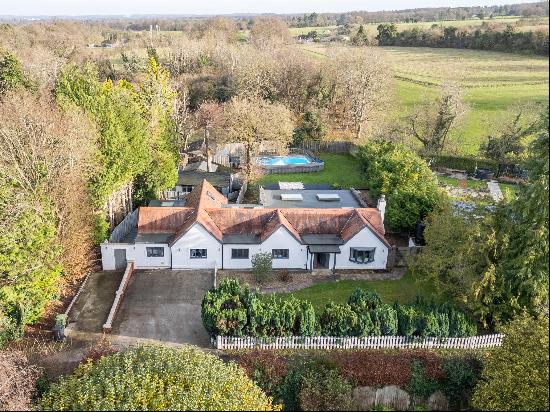













- For Sale
- Guide price 3,975,000 GBP
- Build Size: 4,487 ft2
- Land Size: 4,487 ft2
- Bedroom: 7
- Bathroom: 4
This beautiful seven bedroom, double-fronted Victorian home offers almost 4,500sqft of luxurious living space with a stunning garden and off street parking, just moments from Wandsworth common.
This handsome, double-fronted, seven bedroom Victorian terraced house is a true 'Tardis'. The house boasts exceptional volume at just under 4500sqft, with flexible living space and a garage. Upon entering, you're welcomed into a spacious 28' x 23' reception room featuring two grand bay windows and soaring 3-meter-high ceilings, flooding the space with natural light and creating a bright, airy ambiance. The rear of the property has been thoughtfully extended, offering an open-plan kitchen and dining area with floor-to-ceiling sliding glass doors, seamlessly blending indoor and outdoor living. This area opens onto a large, private patio garden, perfect for family gatherings or entertaining. The contemporary kitchen includes abundant storage, high-end fitted appliances, and a stylish island with a breakfast bar.At the bottom of the garden, you'll find a luxurious indoor pool room, complete with a hydro jet system. An additional reception room, ideal for a play area for older children or summer entertaining, features large glass doors and windows that open directly onto the private rear garden. This space also offers easy access to a downstairs shower room. It also leads through to the kitchen, ensuring convenience for both relaxation and entertainment.On the first floor, you'll find three spacious double bedrooms, each with built-in wardrobes. The rear guest bedroom opens onto a large terrace which is a real sun trap. Also on this floor is the impressive Principal suite, featuring a generous bedroom, an expansive dressing area with wall-to-wall wardrobes, and double doors leading to a private balcony. The balcony is connected to the garden via a striking spiral staircase that extends from the top of the house down to the garden. The suite also includes a luxurious bathroom, complete with a standalone bath, twin sinks, and a separate shower. A convenient utility room and guest W.C. are located on the half-landing.The top floor hosts three further well-proportioned bedrooms, one of which is arranged as a self-contained studio flat, ideal for a live-in nanny. A separate family bathroom serves this floor.The lower grand floor basement is currently used as an entertainment room which could easily be used as a playroom. On this level is also a guest W.C. and a wine cellar.This beautifully maintained double-fronted home, noted for its desirable shape and width, is rarely available. The new owners will also enjoy the convenience of off-street parking as well as a garage.
St James's Drive is a popular road ideally situated on the doorstep of Wandsworth Common and only a short walk to the shops and restaurants of Bellevue and Northcote Roads. There are good transport links, with the mainline train from Wandsworth Common Station offering frequent services to Victoria/Waterloo via Clapham Junction and Balham Tube (Northern Line and Overground) is also close. The area as a whole boasts a wonderful selection of schools, including Broomwood Hall, Northcote Lodge, Thomas's, Finton House. There are also excellent local sporting amenities for children including Battersea Ironsides junior rugby, and The Spencer cricket and Magdalen Park tennis clubs.
This handsome, double-fronted, seven bedroom Victorian terraced house is a true 'Tardis'. The house boasts exceptional volume at just under 4500sqft, with flexible living space and a garage. Upon entering, you're welcomed into a spacious 28' x 23' reception room featuring two grand bay windows and soaring 3-meter-high ceilings, flooding the space with natural light and creating a bright, airy ambiance. The rear of the property has been thoughtfully extended, offering an open-plan kitchen and dining area with floor-to-ceiling sliding glass doors, seamlessly blending indoor and outdoor living. This area opens onto a large, private patio garden, perfect for family gatherings or entertaining. The contemporary kitchen includes abundant storage, high-end fitted appliances, and a stylish island with a breakfast bar.At the bottom of the garden, you'll find a luxurious indoor pool room, complete with a hydro jet system. An additional reception room, ideal for a play area for older children or summer entertaining, features large glass doors and windows that open directly onto the private rear garden. This space also offers easy access to a downstairs shower room. It also leads through to the kitchen, ensuring convenience for both relaxation and entertainment.On the first floor, you'll find three spacious double bedrooms, each with built-in wardrobes. The rear guest bedroom opens onto a large terrace which is a real sun trap. Also on this floor is the impressive Principal suite, featuring a generous bedroom, an expansive dressing area with wall-to-wall wardrobes, and double doors leading to a private balcony. The balcony is connected to the garden via a striking spiral staircase that extends from the top of the house down to the garden. The suite also includes a luxurious bathroom, complete with a standalone bath, twin sinks, and a separate shower. A convenient utility room and guest W.C. are located on the half-landing.The top floor hosts three further well-proportioned bedrooms, one of which is arranged as a self-contained studio flat, ideal for a live-in nanny. A separate family bathroom serves this floor.The lower grand floor basement is currently used as an entertainment room which could easily be used as a playroom. On this level is also a guest W.C. and a wine cellar.This beautifully maintained double-fronted home, noted for its desirable shape and width, is rarely available. The new owners will also enjoy the convenience of off-street parking as well as a garage.
St James's Drive is a popular road ideally situated on the doorstep of Wandsworth Common and only a short walk to the shops and restaurants of Bellevue and Northcote Roads. There are good transport links, with the mainline train from Wandsworth Common Station offering frequent services to Victoria/Waterloo via Clapham Junction and Balham Tube (Northern Line and Overground) is also close. The area as a whole boasts a wonderful selection of schools, including Broomwood Hall, Northcote Lodge, Thomas's, Finton House. There are also excellent local sporting amenities for children including Battersea Ironsides junior rugby, and The Spencer cricket and Magdalen Park tennis clubs.


