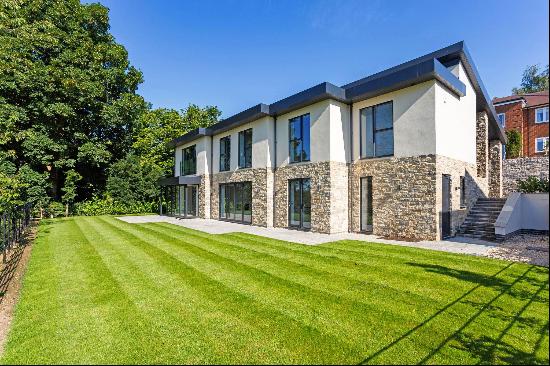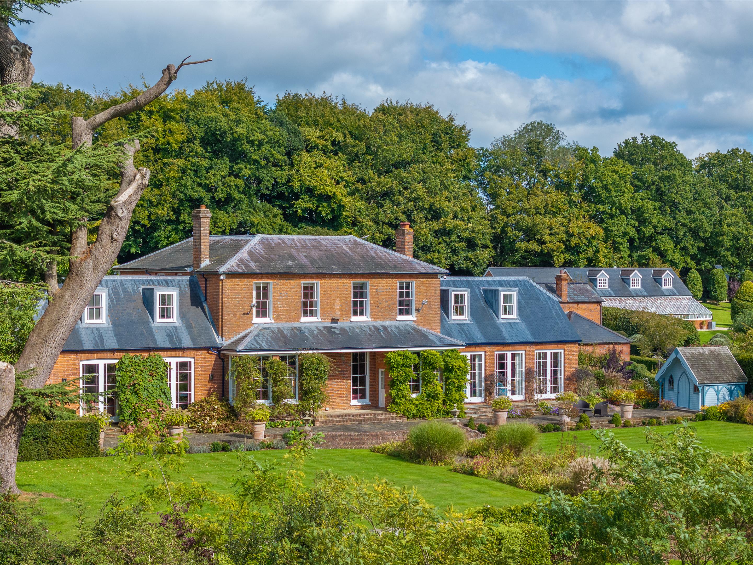
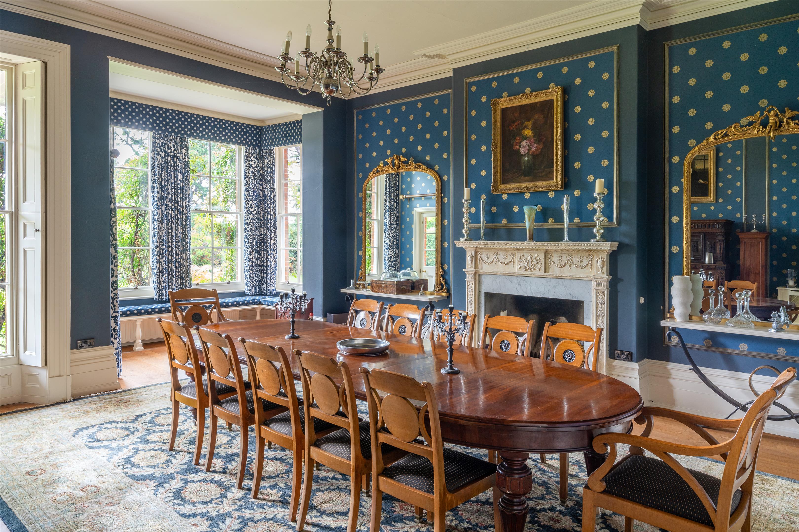


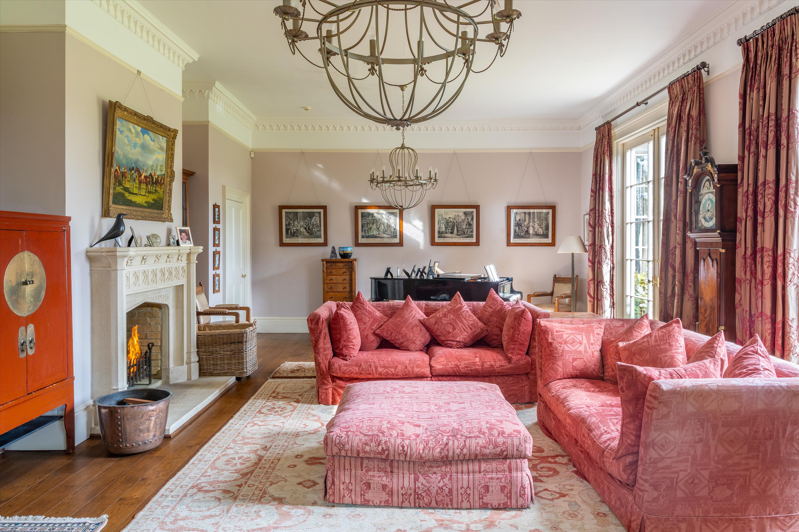
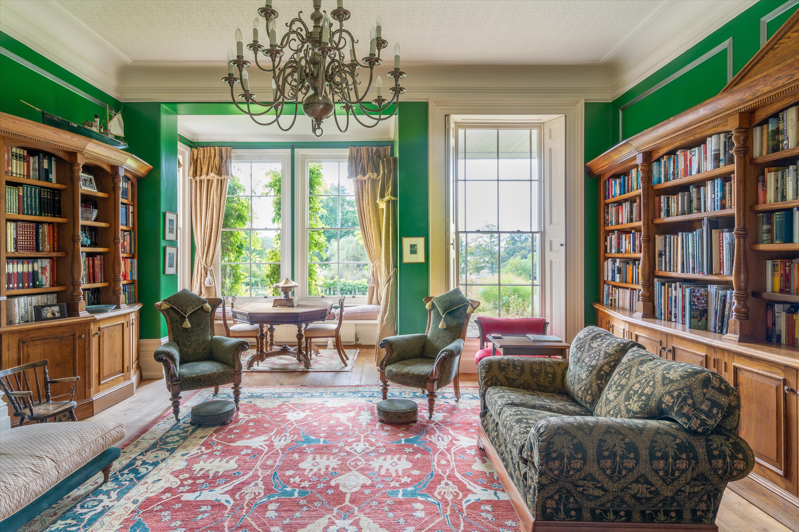
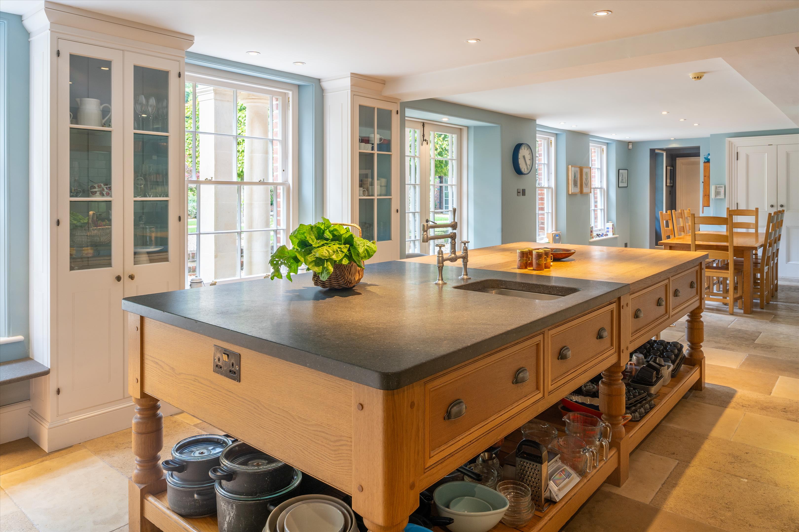

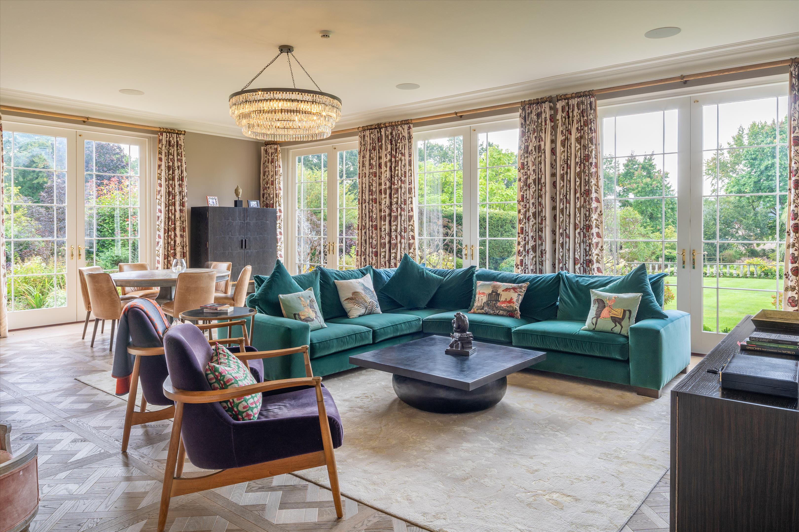
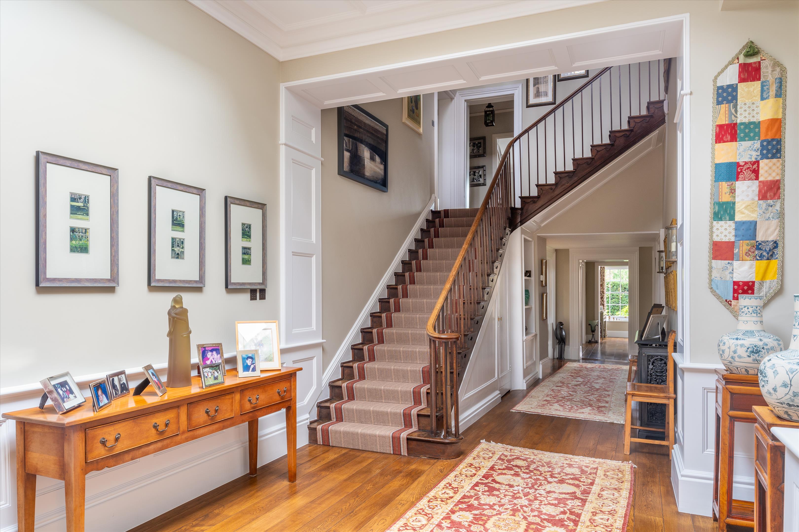
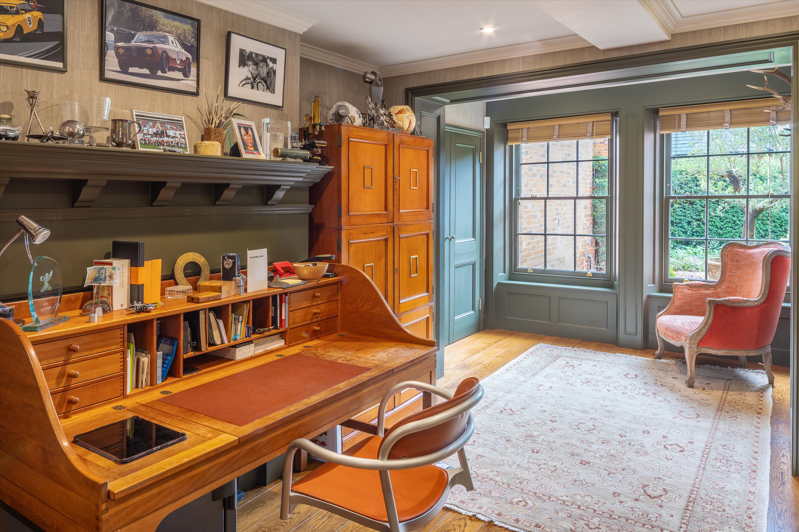



- For Sale
- Guide price 9,000,000 GBP
- Build Size: 8,052 ft2
- Land Size: 8,052 ft2
- Bedroom: 6
- Bathroom: 7
A beautifully presented Georgian family house situated on the edge of this popular village with outstanding rural views.
North Sydmonton House is an excellent Georgian family home enjoying superb views to the south with the main four reception rooms all overlooking the garden, grounds and beyond. The house, which is built of brick under a slate roof is approached over a long drive that meanders down to a turning circle and parking area to the west of the house.Dating from 18th century, the current owners have substantially extended the property with the addition of the wonderful garden room with its dual aspect overlooking the formal gardens and grounds.Internally, the house benefits from a large 48 ft long hall with four outstanding reception rooms off. All south facing with high ceilings, fireplaces and ornate cornicing. The kitchen/breakfast room is found to the centre of the house and has four sets of windows and one pair of French doors leading out onto a gravelled courtyard style garden with raised borders, pleached hornbeam and a wooden pergola with wisteria and outside lighting. The bespoke kitchen has been designed by Artichoke.There is also a large cellar with excellent storage for wine. Over the mezzanine and first floors are six generous bedrooms all with adjoining bathrooms. There is also a laundry room on this floor. To the east of the property is an indoor swimming pool which is currently covered over and used as a gymnasium and yoga studio flanked by two cottages, North Cottage and South Cottage.North Cottage & South CottageNorth Cottage is the larger, with two double bedrooms and a bathroom, above a large sitting room and kitchen/dining room. South Cottage comprises a sitting room, a bedroom, kitchen and shower room with a further bedroom on the first floorGarage BlockTo the northeast of the property, off the main drive is an extensive garage block offering centrally heated garaging for eight cars, a double garage with car lift, a carriage shed for two cars with three phase EV charging.Party BarnThis newly constructed oak-framed 60ft long barn is currently used as a cooking school with a semi-commercial kitchen to one end with a galleried sitting room aboveBarn/Court Yard LodgeWith double garage and workshop, boiler room and store, two cloakrooms. These areas are currently used by the cooking school. Stairs lead up to a two-bedroom housekeeper's flat comprising, kitchen/dining/sitting room, two bedrooms and a shower room.No.1 & No.2 Field ViewThese two detached properties were constructed in the last five years and are situated close to the head of the drive on the north side with southfacing views. These two properties are currently let on Assured Shorthold Tenancy Agreements and briefly comprise; ground floor entrance hall, sitting room, dining room, kitchen/breakfast room, utility room and cloakroom. On the first floor are two double bedrooms, bathroom and two adjoining shower rooms. Each have a double garage and private garden.
North Sydmonton House occupies an attractive and rural position to the north of the village of Ecchinswell on the Hampshire/Berkshire border, within the North Wessex Downs. The surrounding countryside is well-renowned, and the village has its own village hall, primary school, church and Public House, The Royal Oak.The historic market town of Newbury is 4.5 miles away and provides a good range of shopping and leisure facilities, including a Waitrose Supermarket. There is also a fast and regular train service to London Paddington taking approximately 40 minutes. The A34 is a stone's throw away and together with the M4 provides excellent access to the north, south, east and west. Alternatively, Basingstoke offers an excellent and regular rail service to London Waterloo taking from approximately 42 minutes.The local area is well served by some excellent schooling including Cheam School, Horris Hill, St Gabriel's, Downe House, Bradfield College, Ra
North Sydmonton House is an excellent Georgian family home enjoying superb views to the south with the main four reception rooms all overlooking the garden, grounds and beyond. The house, which is built of brick under a slate roof is approached over a long drive that meanders down to a turning circle and parking area to the west of the house.Dating from 18th century, the current owners have substantially extended the property with the addition of the wonderful garden room with its dual aspect overlooking the formal gardens and grounds.Internally, the house benefits from a large 48 ft long hall with four outstanding reception rooms off. All south facing with high ceilings, fireplaces and ornate cornicing. The kitchen/breakfast room is found to the centre of the house and has four sets of windows and one pair of French doors leading out onto a gravelled courtyard style garden with raised borders, pleached hornbeam and a wooden pergola with wisteria and outside lighting. The bespoke kitchen has been designed by Artichoke.There is also a large cellar with excellent storage for wine. Over the mezzanine and first floors are six generous bedrooms all with adjoining bathrooms. There is also a laundry room on this floor. To the east of the property is an indoor swimming pool which is currently covered over and used as a gymnasium and yoga studio flanked by two cottages, North Cottage and South Cottage.North Cottage & South CottageNorth Cottage is the larger, with two double bedrooms and a bathroom, above a large sitting room and kitchen/dining room. South Cottage comprises a sitting room, a bedroom, kitchen and shower room with a further bedroom on the first floorGarage BlockTo the northeast of the property, off the main drive is an extensive garage block offering centrally heated garaging for eight cars, a double garage with car lift, a carriage shed for two cars with three phase EV charging.Party BarnThis newly constructed oak-framed 60ft long barn is currently used as a cooking school with a semi-commercial kitchen to one end with a galleried sitting room aboveBarn/Court Yard LodgeWith double garage and workshop, boiler room and store, two cloakrooms. These areas are currently used by the cooking school. Stairs lead up to a two-bedroom housekeeper's flat comprising, kitchen/dining/sitting room, two bedrooms and a shower room.No.1 & No.2 Field ViewThese two detached properties were constructed in the last five years and are situated close to the head of the drive on the north side with southfacing views. These two properties are currently let on Assured Shorthold Tenancy Agreements and briefly comprise; ground floor entrance hall, sitting room, dining room, kitchen/breakfast room, utility room and cloakroom. On the first floor are two double bedrooms, bathroom and two adjoining shower rooms. Each have a double garage and private garden.
North Sydmonton House occupies an attractive and rural position to the north of the village of Ecchinswell on the Hampshire/Berkshire border, within the North Wessex Downs. The surrounding countryside is well-renowned, and the village has its own village hall, primary school, church and Public House, The Royal Oak.The historic market town of Newbury is 4.5 miles away and provides a good range of shopping and leisure facilities, including a Waitrose Supermarket. There is also a fast and regular train service to London Paddington taking approximately 40 minutes. The A34 is a stone's throw away and together with the M4 provides excellent access to the north, south, east and west. Alternatively, Basingstoke offers an excellent and regular rail service to London Waterloo taking from approximately 42 minutes.The local area is well served by some excellent schooling including Cheam School, Horris Hill, St Gabriel's, Downe House, Bradfield College, Ra



