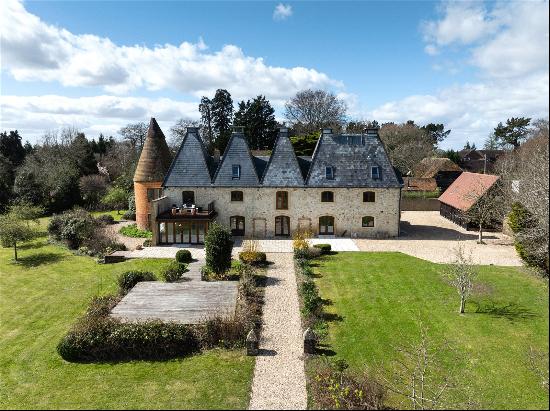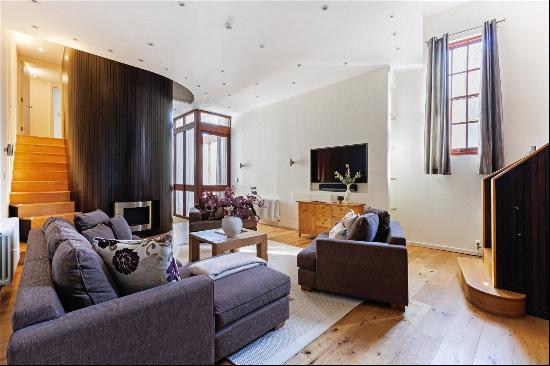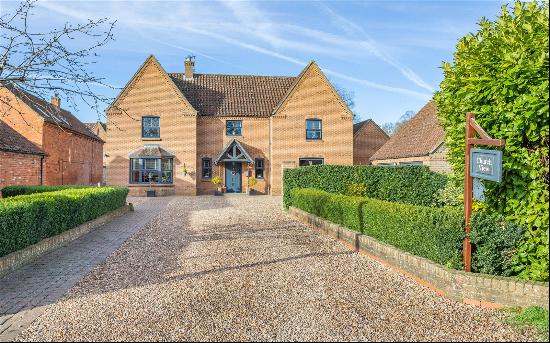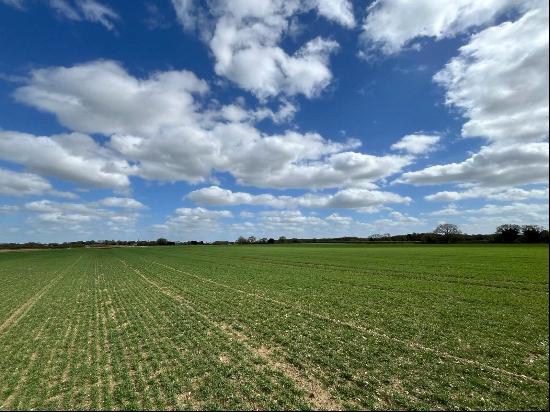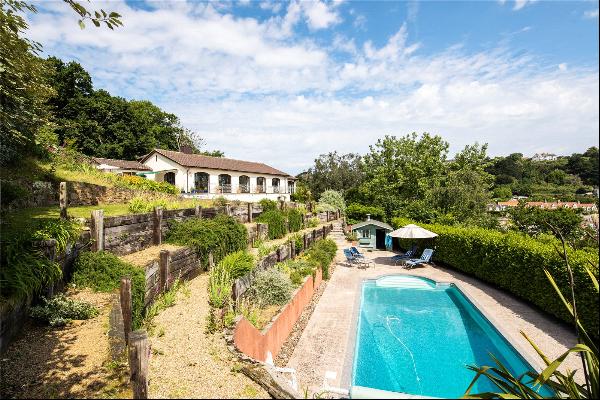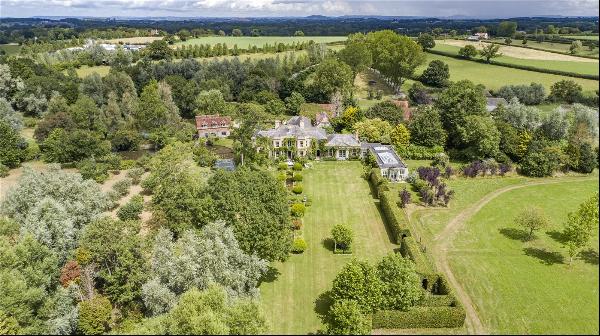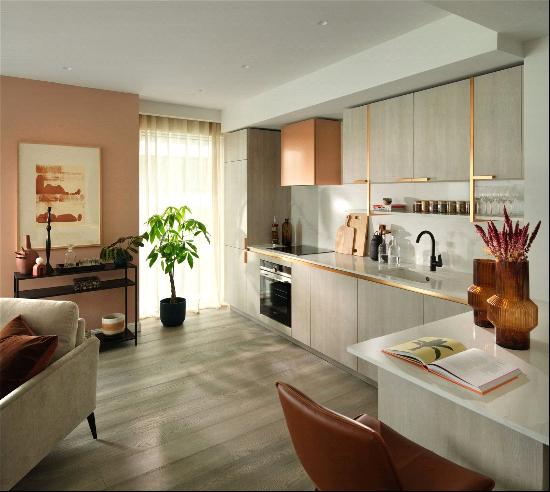













- For Sale
- GBP 1,000,000
- Land Size: 829,382 ft2
- Property Style: Traditional
- Bedroom: 5
- Bathroom: 3
Nestled in the picturesque countryside of Ferryside, Carmarthenshire, Cwm Farm is a beautifully refurbished smallholding set within approximately 19 acres of high-quality land. This charming property has been thoughtfully redesigned with quality and comfort in mind, offering a superb three-bedroom main farmhouse alongside a separate two-bedroom annex. The combination of contemporary styling and traditional features creates an inviting home, ready for immediate occupation. With the additional annex, there is fantastic income potential for holiday lets or the perfect space for extended family. Additionally, there is potential for the conversion of former agricultural barns to holiday-let accommodation, further enhancing the property's versatility. Offering a sought-after rural lifestyle with excellent agricultural or equestrian opportunities, this unique property boasts various outbuildings and extensive outdoor space, making it a rare find in this stunning location.
Ferryside is a charming coastal village offering a peaceful yet well-connected lifestyle, just a short drive from Carmarthen, a vibrant market town with excellent shopping, dining, and leisure facilities. The stunning South Wales coastline is within easy reach, including the famous golden beaches of Tenby and the bustling town of Llanelli. Nearby attractions such as the National Botanic Garden of Wales and Pembrey Country Park provide fantastic outdoor adventures, while the surrounding countryside offers endless opportunities for walking, cycling, and horse riding.
Approach
After journeying along scenic country roads, you arrive at this attractive smallholding via a sweeping driveway, which elegantly curves around the property, providing dual access points. A stone-chip drive then leads you to the main farmhouse, offering generous parking for multiple vehicles and a welcoming first impression that invites you inside.
Step Inside…
The Entrance
Step into a bright and welcoming entrance hall, beautifully finished with herringbone oak flooring and illuminated by stylish spotlighting. This generous space offers ample storage for outdoor attire and serves as the gateway to the home's various rooms, including access to the utility, the open-plan kitchen/diner/lounge, and a staircase leading to the first floor.
Open-Plan Kitchen/Diner/Lounge
The heart of the home, this bright and spacious area is flooded with natural light from dual-aspect sash windows with slate sills, framing stunning countryside views. The space features various charming, exposed stone walls, tiled flooring, and a combination of spot and centre lighting. The kitchen is well-appointed with a range of base units topped with luxurious granite worktops, a Classic Deluxe 90 Rangemaster with a double oven, grill, and five-ring induction hob, an elevated Rangemaster extractor fan, a double porcelain sink with a swan-neck tap, a Prima dishwasher, and space for two under-counter appliances. The dining and lounge areas provide ample room for relaxation and entertaining, complete with two feature radiators and access to the front of the property.
Utility/Laundry Room
Journeying back to the entrance, you will find a generously sized utility room, laid with tiled flooring. This space offers base units with granite worktops, a porcelain sink with a swan tap, a double sash window with a slate sill, a feature radiator, and spotlighting. Additionally, there is space for two under-counter appliances, access to the rear, a storage room, and a ground-floor shower room.
Shower Room
This convenient ground-floor shower room is fitted with a walk-in shower, a WC, a wash basin, a feature radiator, a frosted sash window with a slate sill, tiled flooring, spotlighting, and an extractor fan.
Landing
Ascending the stairway, adorned with a carpet runner and an oak balustrade, you reach a spacious, carpeted landing. This area provides access to three bedrooms and the family bathroom while featuring a stunning vaulted ceiling with exposed beams and a rear sash window with a slate sill, allowing natural light to flood in.
Bedroom One
A bright and spacious bedroom, featuring two large rear sash windows that frame breath-taking rural views. This generous space boasts a vaulted ceiling with exposed oak beams, a feature exposed stone wall, slate sills, carpeting, and a feature radiator.
Bedroom Two
Another well-proportioned double bedroom, offering a sash window to the front with sweeping countryside views. This inviting space also includes a slate sill, carpeted flooring, a feature radiator, and a vaulted ceiling with exposed oak beams.
Family Bathroom
A modern and stylish family bathroom, fitted with a WC, a wash basin set on a quartz worktop with storage underneath, a fitted bath with a handheld showerhead, a large walk-in shower, a feature radiator, an extractor fan, a frosted sash window to the rear, and a vaulted ceiling with exposed beams.
Bedroom Three
A charming double bedroom, featuring a large rear sash window offering stunning rural views, a slate sill, a feature radiator, carpeting, and a vaulted ceiling with exposed oak beams.
The Annex
Completely separate from the main farmhouse, this two-bedroom annex offers independent access via a rear door and double patio doors to the front. The ground floor features tiled flooring, a double sash window with a slate sill, and a bright and airy living space. The kitchen/breakfast room is fitted with a range of base units, a Prima oven/grill, a four-ring electric hob, an extractor fan, a single stainless steel sink with drainage, an additional extractor fan, a breakfast bar accommodating two seats, and space for one under-counter appliance. The lounge area is filled with natural light from the double patio doors, which frame stunning countryside views. A characterful feature stone surround with an oak mantle completes this inviting space.
Upstairs, a carpeted stairway leads to a landing providing access to two double bedrooms and a shower room.
Annex Bedroom One
A generously sized double bedroom with carpeting, a large sash window to the front showcasing beautiful views, and an additional feature window to the front, both with slate sills. This room also features an exposed beam for added character.
Annex Bedroom Two
Another comfortable double bedroom with carpeted flooring, an exposed beam, a sash window to the rear with a slate sill, and a built-in wardrobe.
Annex Shower Room
This well-appointed shower room includes a WC, a wash basin with storage underneath, a walk-in shower, an extractor fan, spot lighting, part-tiled walls, vinyl flooring, and a heated towel rail.
Outbuildings
The property includes various outbuildings, all offering endless potential. A stunning stone barn, along with two additional buildings, provides excellent opportunities for business ventures, workshops, agricultural purposes, or equestrian use. Additionally, there is potential for the conversion of former agricultural barns to holiday-let accommodation, with demolition of adjoining metal sheds and use of the former farmyard for visitor car parking and amenity areas, further enhancing the versatility of the property.
Step Outside…
Set within 19 acres of private, picturesque grounds, this property offers a dreamy outdoor lifestyle. The land includes level lawns, sweeping driveways, and two fields, presenting endless possibilities for landscaping, equestrian activities, or simply enjoying the natural beauty of the rural surroundings. There is ample space for outdoor furniture, allowing you to take in the breath-taking scenery and embrace the tranquillity of the countryside.
Local Area
Ferryside is a delightful coastal village, offering stunning seaside views, a sandy beach, and a welcoming community atmosphere. The village benefits from excellent transport links, including a railway station providing direct access to Carmarthen and Swansea. Just a short drive away, the bustling town of Carmarthen offers a wealth of amenities, including shopping centres, restaurants, and cultural attractions.
Beyond Ferryside, the breath-taking South Wales coastline beckons, with the picturesque town of Tenby boasting award-winning beaches, charming streets, and a rich history. Llanelli offers a range of attractions, including the stunning Millennium Coastal Path and the Wetland Centre. Nature lovers will appreciate the nearby National Botanic Garden of Wales, featuring beautifully landscaped gardens and fascinating plant collections. With so much to explore, Cwm Farm offers the perfect balance of rural tranquillity and convenient access to some of Wales’ most spectacular destinations.
Additional Property Information
Chain Free
Freehold
Tax Band - D&B
Electric/Oil
Septic tank - Brand New
Mains Water
Tree Preservation Orders
Approx. 19.04 acres
Ultrafast Broadband Available
For mobile coverage please visit checker.ofcom.org.uk







