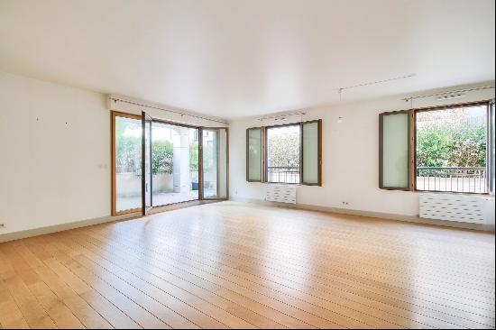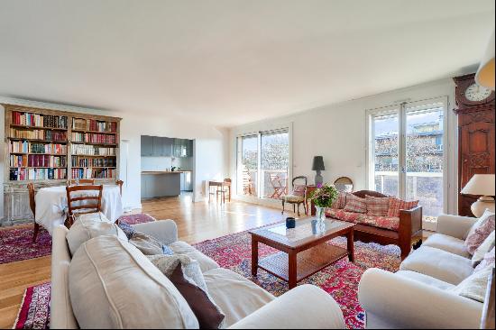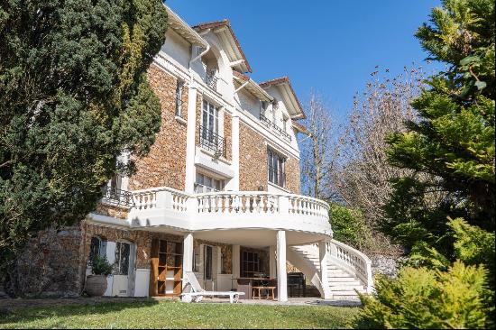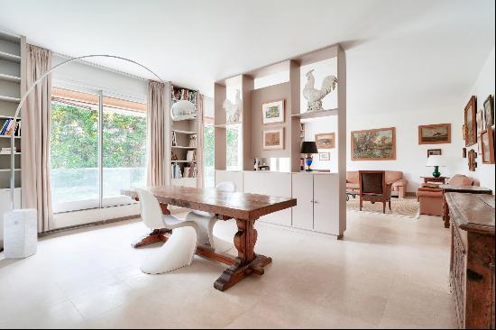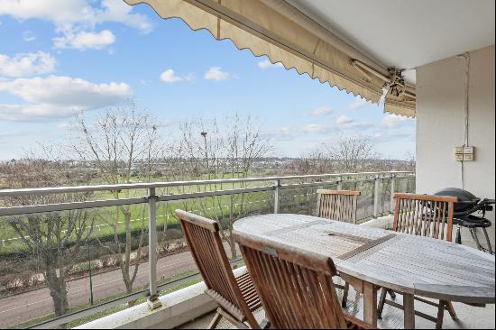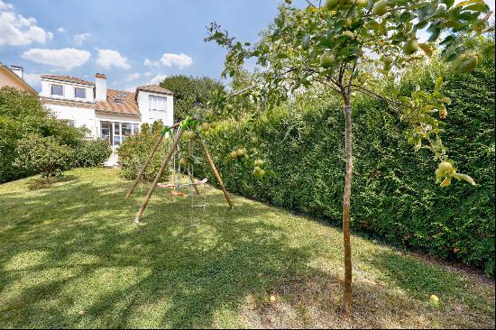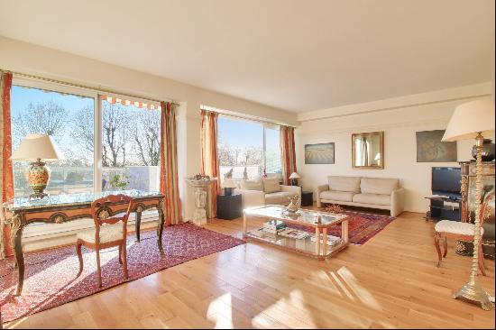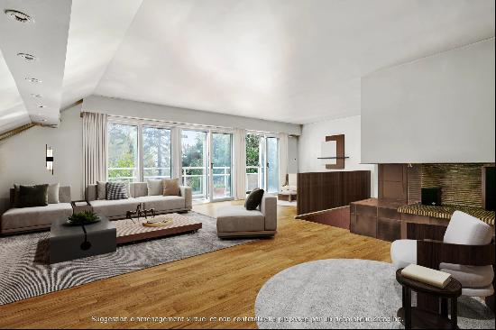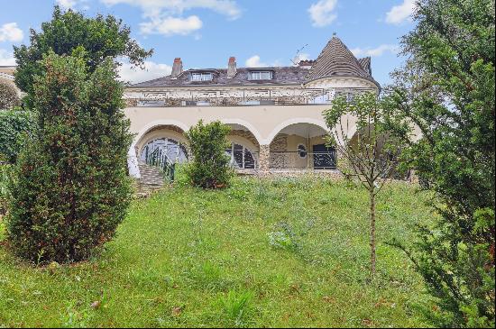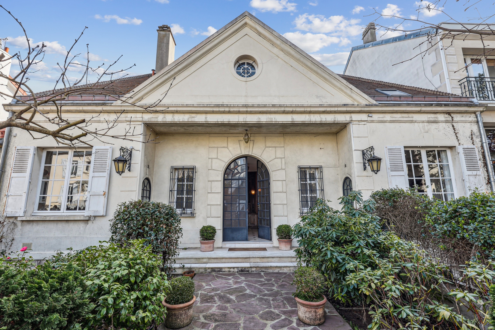
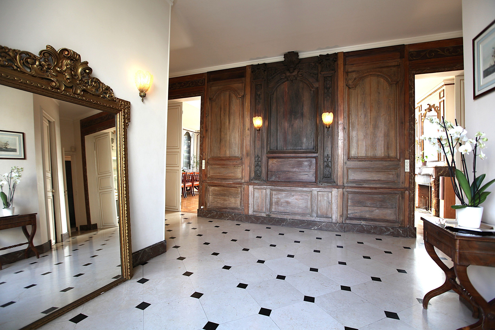
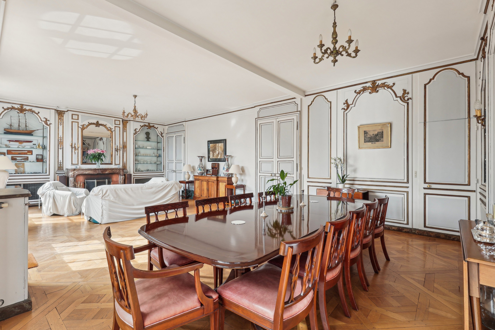
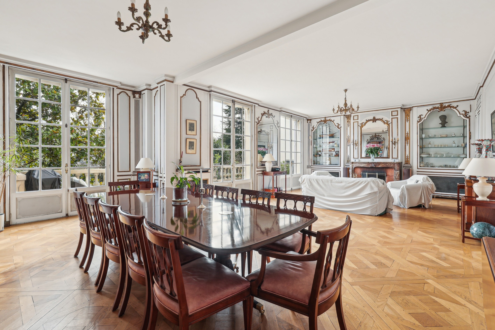
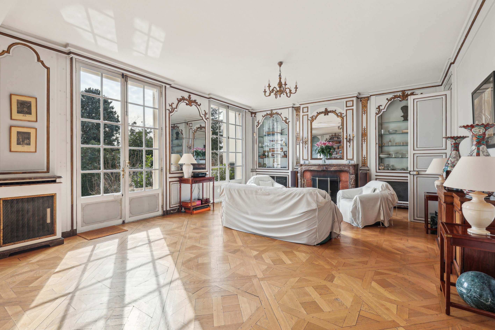
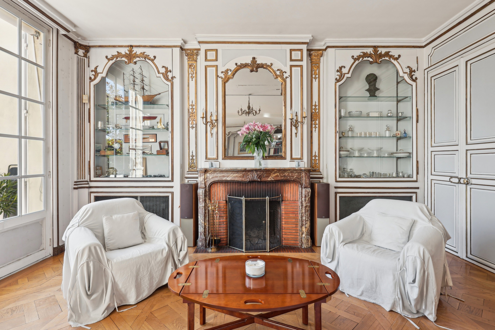
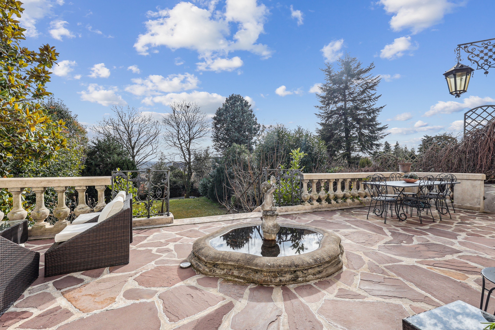
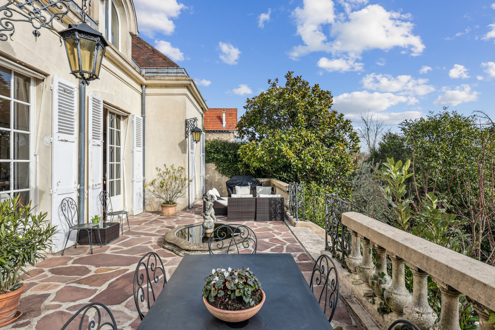
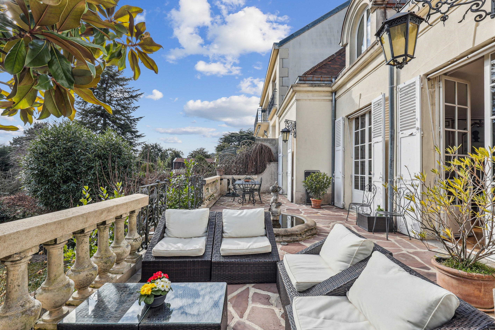
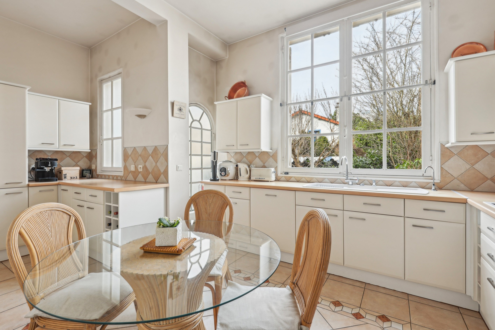
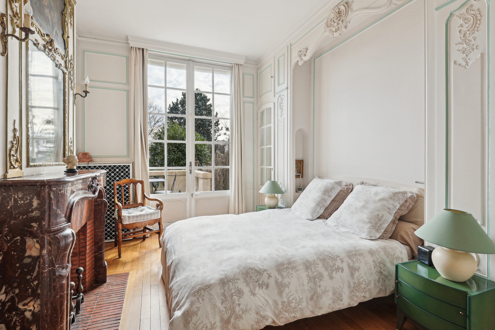
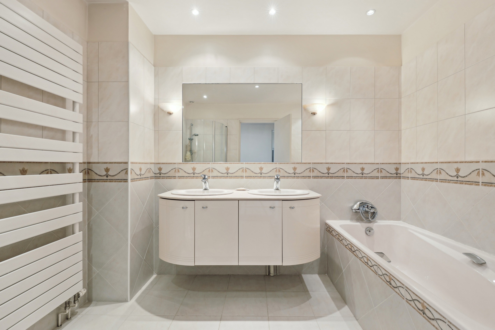
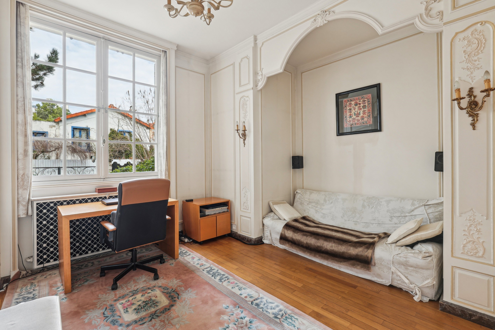
- For Sale
- EUR 3,675,000
- Build Size: 3,229 ft2
- Property Type: Single Family Home
In one of the most sought-after residential neighborhoods of Saint-Cloud, Sotheby’s International Realty presents this elegant family home with a total surface area of 325 m², set on a plot of over 800 m². On the ground floor, a magnificent entrance with sumptuous woodwork leads to a spacious, light-filled double living room, adorned with a fireplace and a beautiful Versailles parquet floor. This large reception area opens onto the ground-level terrace and the magnificent landscaped garden, where you can enjoy unobstructed views and full southern exposure. This level also includes a dining kitchen, a bedroom, an office with an alcove, a bathroom, as well as a dressing room and guest toilets. The reception rooms, office, and bedroom are decorated with Louis XV woodwork and bookshelves enhanced with traditional gilding. Upstairs, a large living area leads to three bedrooms, a bathroom, and a beautiful suite with a bedroom, dressing room/office, and a shower room. A large walk-in closet completes this comfortable and functional sleeping area. The perfectly appointed basement includes a laundry room, a boiler room, a wine cellar, as well as a home cinema and a large billiards/snooker room, ideal for relaxing moments. A large garage completes this exceptional property. Located in a quiet and sought-after neighborhood, this house is close to shops, prestigious schools (American School, Deutsche Schule, and Saint Joseph), and public transport (train station, tram, bus), offering both comfort and an ideal location. 👉 Family home with garden, garage, and high-quality features – A rare opportunity in Saint-Cloud!



