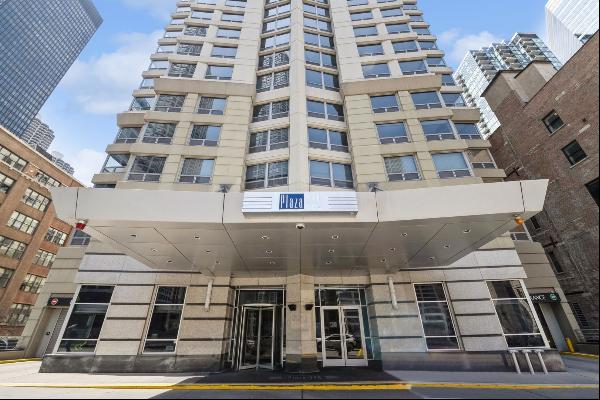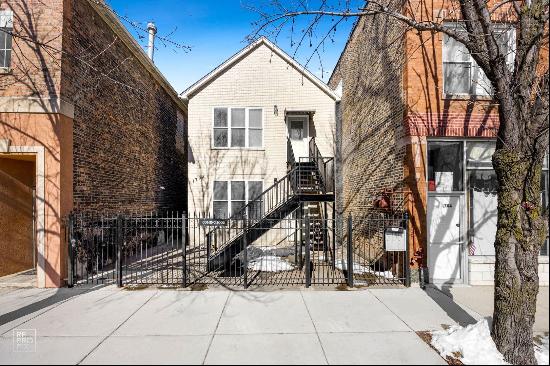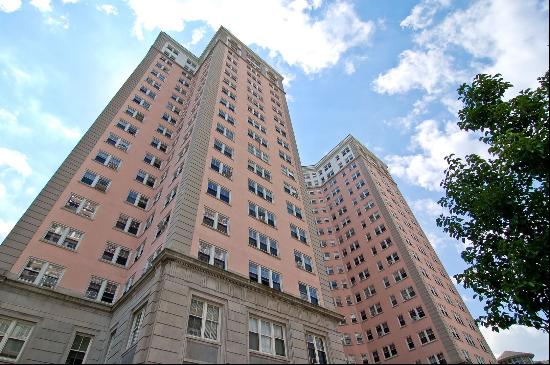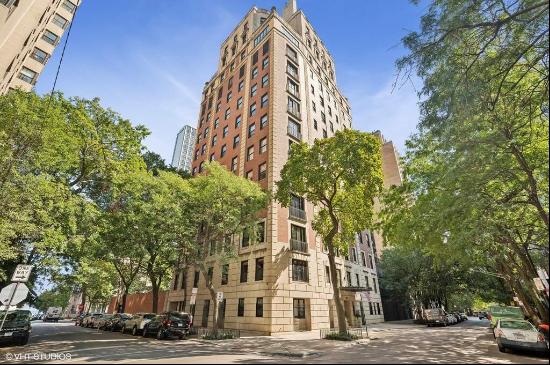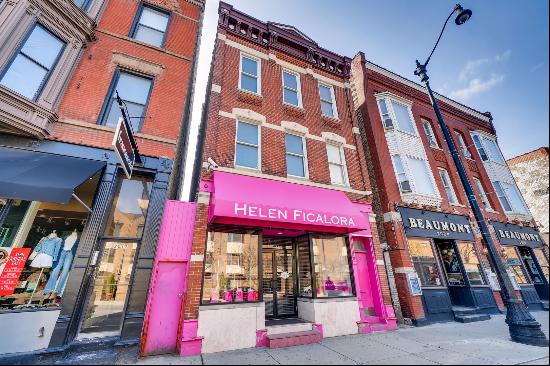













- For Sale
- USD 1,299,000
- Build Size: 3,200 ft2
- Bedroom: 4
- Bathroom: 3
- Half Bathroom: 3
Your Sauganash dream home awaits! This stunning residence was completely rebuilt from the ground up two years ago and its filled with luxurious upgrades at every turn. A beautiful bluestone walkway welcomes you into a lovely foyer that flows into a spacious living room and dining room featuring 9.5- foot ceilings, 4.5 inch wide white oak floors, and a cozy gas fireplace. A dramatic, high archway leads into a show-stopping kitchen with floor to ceiling custom inset Amish cabinetry,. These solid wood cabinets include custom inserts, soft close doors and drawers, an appliance garage with retractable doors, and a hidden microwave. The large island boasts Statueritto honed marble and a rich, hickory stain, complemented by paneled, high-end appliances that blend seamlessly into the space. Every detail was thoughtfully selected and no expense was spared. Additional highlights on the main level include a designer wallpapered powder room, a custom mudroom with cubbies, mail slots, and built-in benches, and a private office that easily converts to a guest bedroom. Upstairs, you'll find three bedrooms. The luxurious primary suite features two walk in closets and a gorgeous bathroom with heated floorss, designer tile, and a custom vanity and hardware. A spacious second bathroom includes a a tub and marble vanity. Outside the primary suite is a separate laundry room with a washer and dryer and sink to complete the second level. The attic offers abundant storage while the fully finished basement includes a full bathroom, a home gym, and a large recreation room - perfect for entertaining or relaxing. Step outside to enjoy the beautifully landscaped back yard, featuring a brick paved patio and a detached garage that looks like a second home! Additional features include a built-in sound system, in-wall media boxes with hidden outlets, and custom lighting throughout. All this, just a short walk across the street to Sauganash Park and all the neighborhood has to offer.



