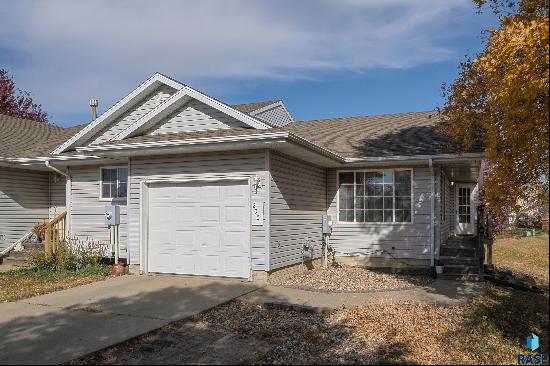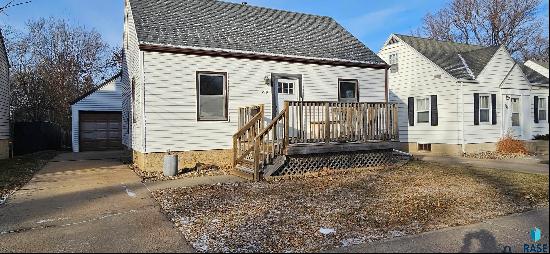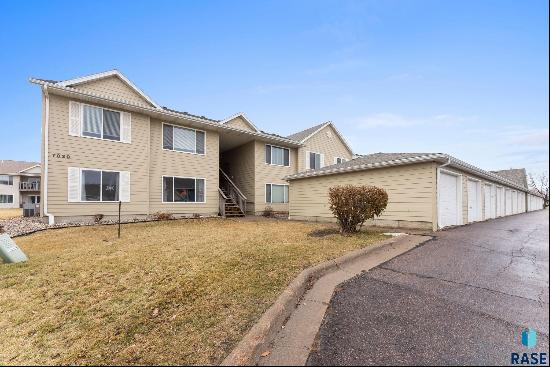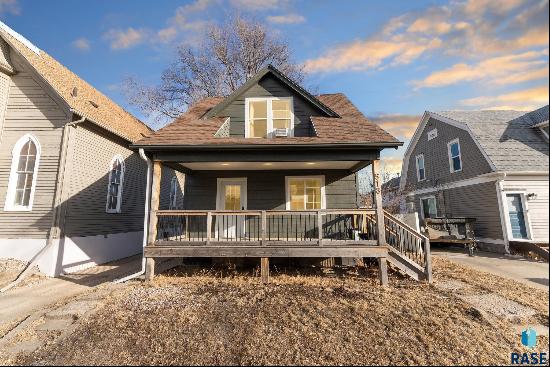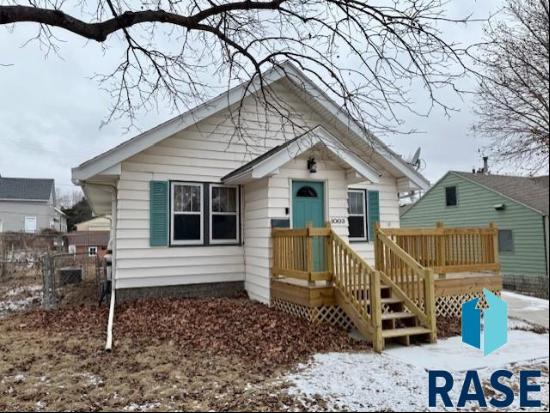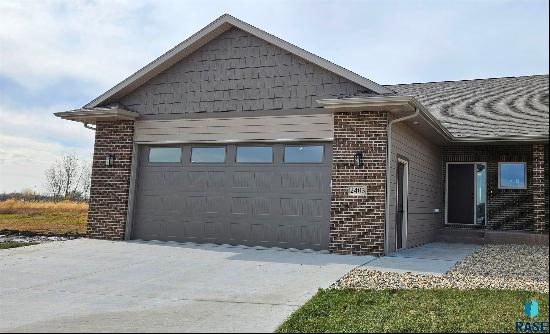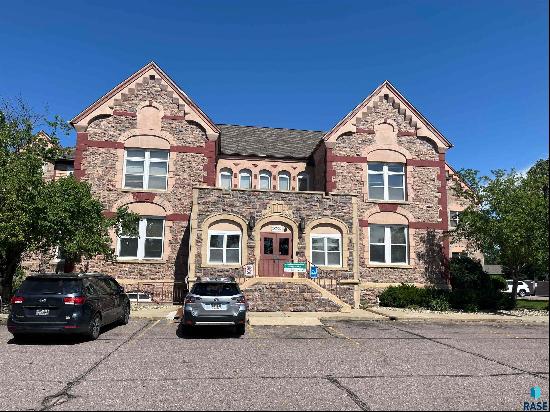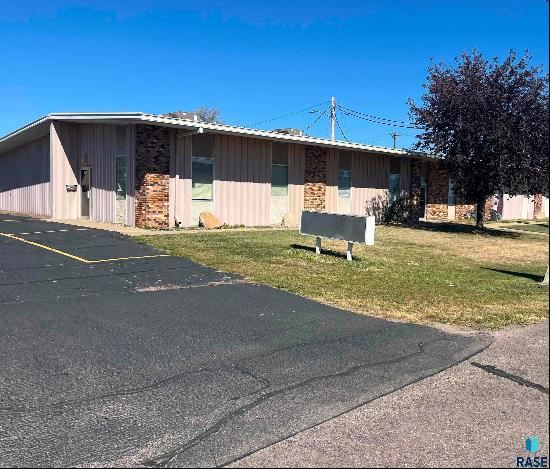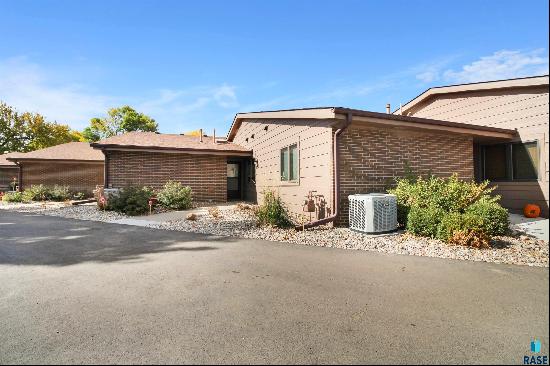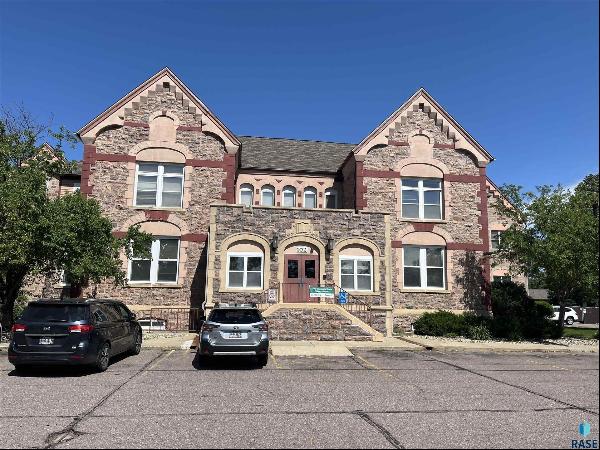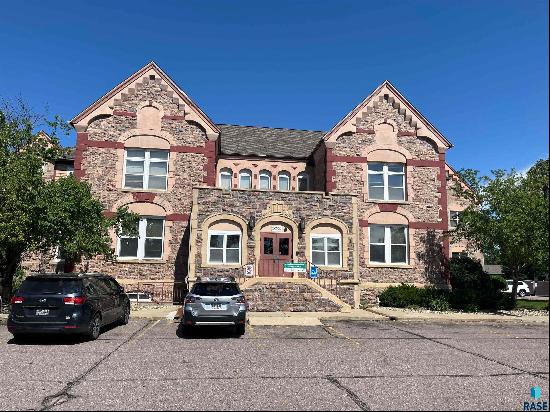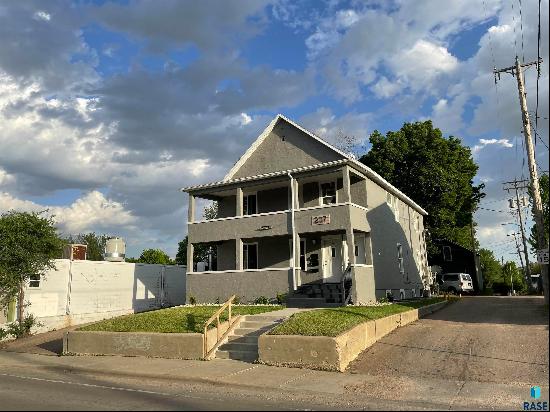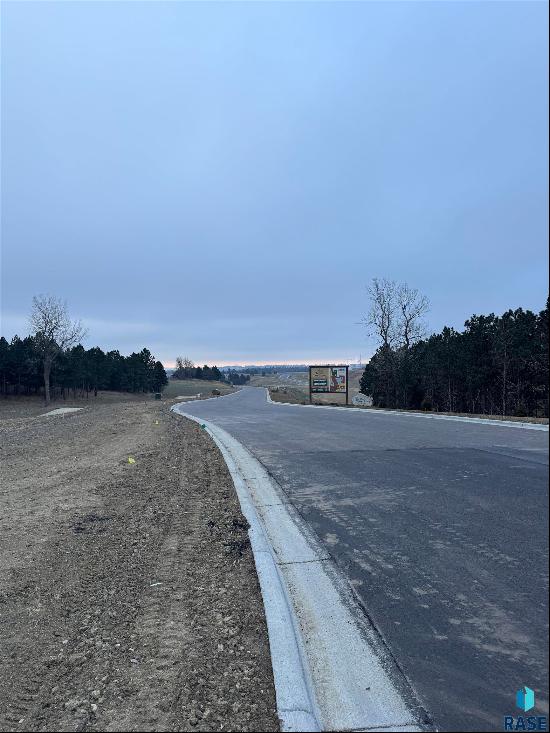













- For Sale
- USD 395,000
- Build Size: 2,079 ft2
- Property Type: Single Family Home
- Bedroom: 4
- Bathroom: 1
Come explore this spacious split-foyer home on the east side of Sioux Falls! Offering over 2,000 square feet of finished living space, this home features four bedrooms, three bathrooms, and a generous three-stall garage perfect for a variety of lifestyles. Designed with an open-concept layout, the main living area fosters connection and inclusivity. The stylish kitchen boasts a sleek backsplash, stainless steel appliances, and a center island, making meal prep a breeze. Adjacent to the dining area, a sliding glass door leads to a deck overlooking a large, fully fenced backyard, providing both privacy and outdoor enjoyment. The bright and inviting living room, accentuated by vaulted ceilings, creates a striking first impression. The primary suite offers a private retreat with a walk-in closet and an en-suite bath. Downstairs, the lower level is bathed in natural light from full garden windows, making it feel like an extension of the main floor. Don't miss out on this exceptional home!


