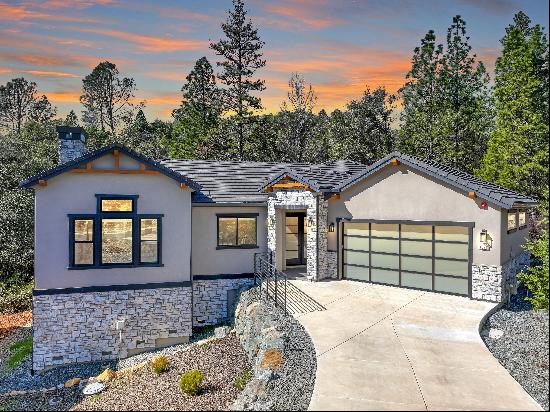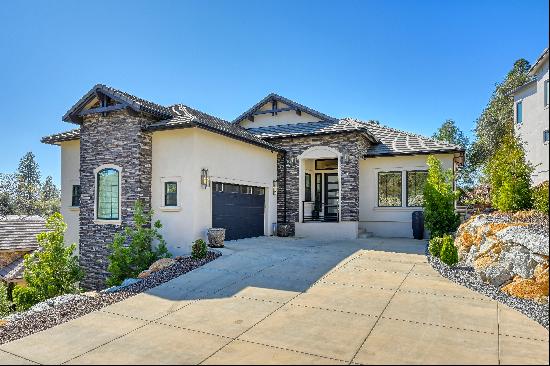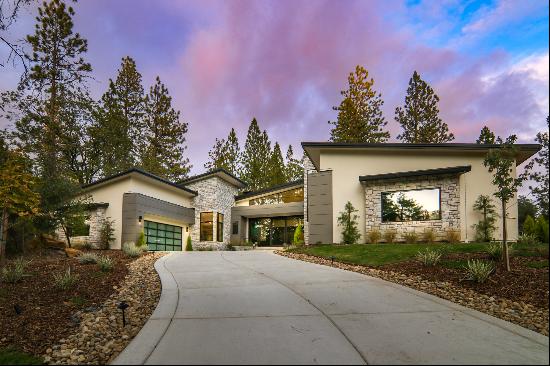













- For Sale
- USD 2,790,000
- Build Size: 4,828 ft2
- Property Type: Single Family Home
- Bedroom: 4
- Bathroom: 4
- Half Bathroom: 1
Located in the prestigious Winchester Golf & Country Club, this custom home on 3.2 acres offers peace, privacy, and resort-style living. Spanning 4,828 sq. ft., the open floor plan features a chef's kitchen, grand great room, and spacious dining area, designed for seamless indoor-outdoor entertaining. Step outside to a sparkling pool with waterfalls, spa, pergola, fire bowls, pool deck, outdoor bar, and a serene pond, creating the perfect backyard retreat. The home includes a new 17KW solar system with Tesla backup batteries and includes two Tesla car chargers. The main level features a primary suite, guest suite, office, half bath, and laundry room, while the upper level includes a family/game room with a projector, screen, minibar, sink, dishwasher, and fridge, along with a third & fourth bedroom suite with hall bath, and a room for an office or gym. Luxury details abound, including a stone-surrounded fireplace and wood beams in the living room, fireplaces and beams in the office and primary suite, a Thermador built-in coffee maker, and two Thermador 48-bottle wine fridges upstairs and downstairs.Additional highlights include a walk-in pantry, wood flooring, designer light fixtures, quartz waterfall countertops, top-tier appliances, soaring 10-15 ft ceilings, and a 4-car garage












