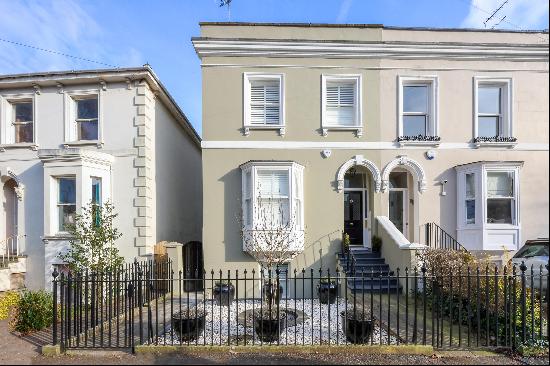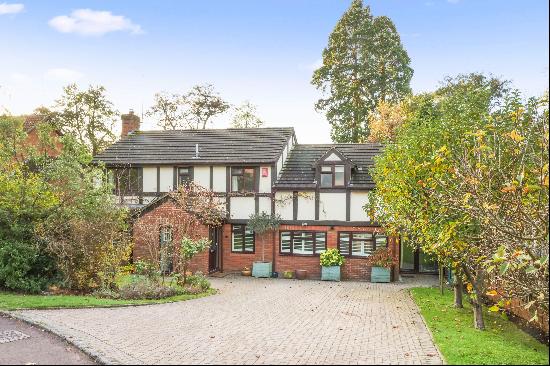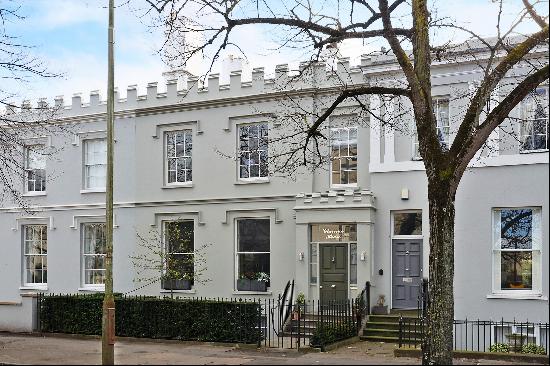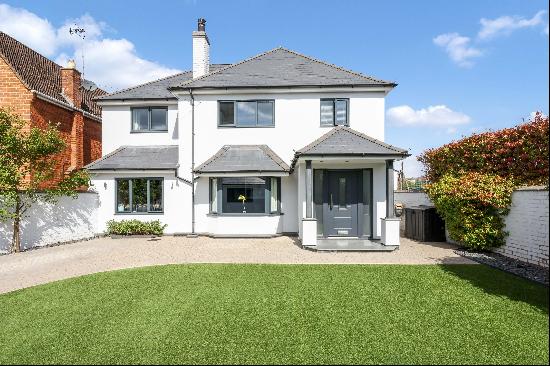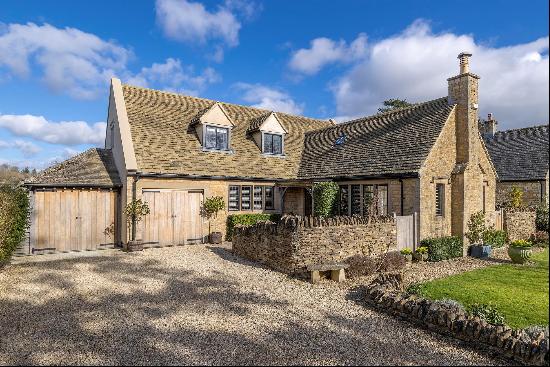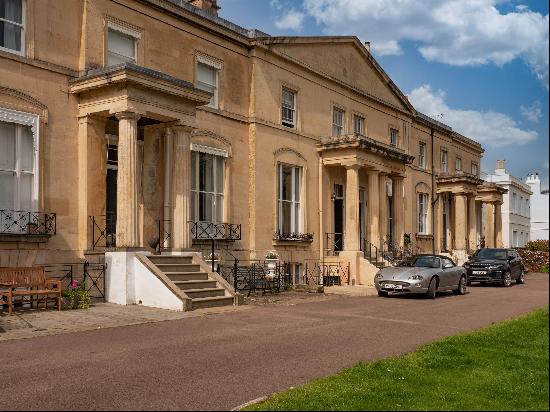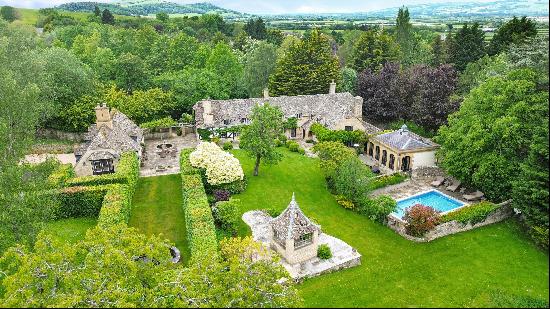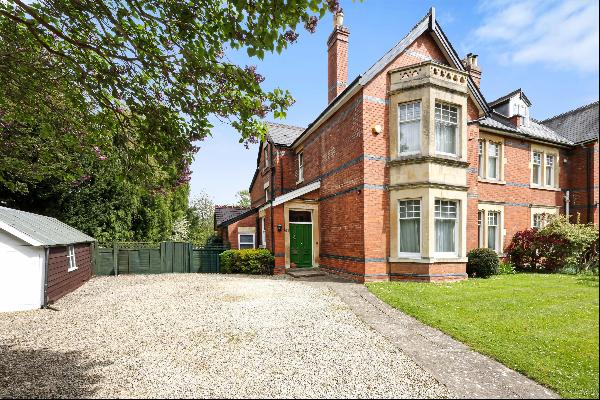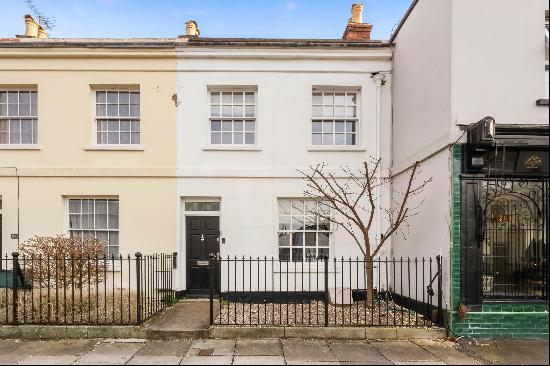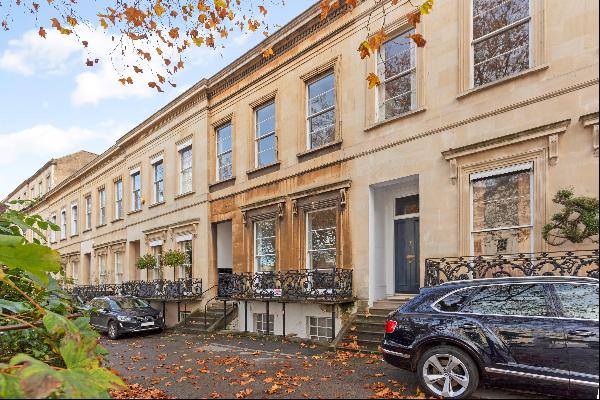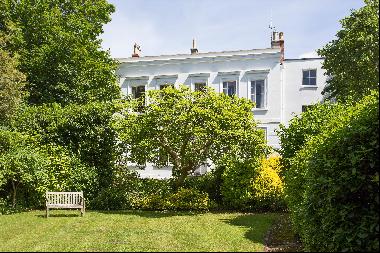













- For Sale
- Asking Price 985,000 GBP
- Build Size: 2,188 ft2
- Land Size: 2,188 ft2
- Bedroom: 4
- Bathroom: 3
A beautifully crafted, four bedroom detached home with a superb specification, south facing rear garden, garaging and far reaching views of Bredon Hill to the front.
No. 6 The Broadway in Gretton developed by Centaur Homes, is an elegantly designed double fronted four bedroom detached home, crafted from Cotswold Stone with far reaching views of Bredon Hill to the front. Upon entering, one is greeted by a spacious and inviting hallway, featuring a large storage cupboard ideal for coats and shoes, along with a cloakroom and an additional understairs cupboard. At the front of the house, you'll find a generously sized living room and a separate study, both benefiting from large windows and underfloor heating that extends throughout the entire ground floor.Towards the rear of the property, a fabulous kitchen/dining/family room serves as the heart of the home. Windows on three sides, bi-fold doors opening to the garden and a roof lantern above the family area showers the space in light, creating a beautiful space all year round. The shaker style kitchen is equipped with premium features including Silestone work surfaces, a Rangemaster range cooker, Siemens fridge, freezer, dishwasher and additional build in oven with microwave function and warming drawer. Additionally, there is an integrated wine cooler and a 3 in 1 Quooker tap as standard. The kitchen also provides access to a utility room with a Belfast sink and door leading to the garden. A feature staircase with oak bull nose steps, handrail and spindles rises to the first floor where you'll find four spacious double bedrooms, two of which are en suite. The principle suite enjoys views across the garden, a dressing room, and an en suite with separate shower and bath. Bedroom two features built in wardrobes and beautiful views of Bredon Hill, while bedrooms three and four both share the family bathroom, finished with wall and floor tiles from Porcelanosa. Externally, No. 6 provides a large driveway, a single garage with remote operated up and over garage door, and electric vehicle charging point. The beautifully landscaped front garden complements the south facing rear garden. Centaur Homes also provide a 10 year structural warranty from Premier Guarantee and security alarm system. - Individually designed shaker style kitchens with Silestone worktops, upstand and splashback.-
Rangemaster electric range cooker with induction hob.-
Additional Siemens built in oven with microwave function and warming drawer. -
Siemens integrated fridge, freezer and dishwasher. -
Integrated wine cooler and Quooker 3 in 1 boiling water tap. -
Underfloor heating throughout the ground floor. -
Beswick stone floor tiling to the kitchen/family area, utility room, hall and cloakroom. -
Porcelanosa wall and floor tiling to the bathroom and en-suites. -
Air source heat pump and electric vehicle charging. -
Electric garage doors.- 10 year structural warranty.Dimensions-Ground FloorKitchen / Family / Dining7.50m x 6.04m
24'7” x 19'9”Living6.26m x 3.38m
20'6” x 11'1”Study3.93m x 2.72m
12'10” x 12'2”First FloorBedroom 15.03m x 3.99m
16'6” x 13'1”Dressing1.97m x 1.92m
6'5” x 6'3”Bedroom 23.61m x 3.60m
11'10” x 11'9”Bedroom 33.38m x 2.86m
11'1” x 9'4”Bedroom 43.61m x 2.53m
11'10” x 8'3”If you have any questions at all, please contact Katy Reynolds on 01242 246957. Please note that the images uses are computer generated and should be considered as a guide.
Gretton is a delightful village located in the heart of Gloucestershire, offering a scenic Cotswold backdrop, excellent walking opportunities, and convenient access to surrounding amenities. The village features a small primary school and the highly regarded pub, The Royal Oak. Just under 2 miles away is the town of Winchcombe, while Cheltenham is 9.1 miles distant. Junction 1 of the M50 is only 7.2 miles away.
No. 6 The Broadway in Gretton developed by Centaur Homes, is an elegantly designed double fronted four bedroom detached home, crafted from Cotswold Stone with far reaching views of Bredon Hill to the front. Upon entering, one is greeted by a spacious and inviting hallway, featuring a large storage cupboard ideal for coats and shoes, along with a cloakroom and an additional understairs cupboard. At the front of the house, you'll find a generously sized living room and a separate study, both benefiting from large windows and underfloor heating that extends throughout the entire ground floor.Towards the rear of the property, a fabulous kitchen/dining/family room serves as the heart of the home. Windows on three sides, bi-fold doors opening to the garden and a roof lantern above the family area showers the space in light, creating a beautiful space all year round. The shaker style kitchen is equipped with premium features including Silestone work surfaces, a Rangemaster range cooker, Siemens fridge, freezer, dishwasher and additional build in oven with microwave function and warming drawer. Additionally, there is an integrated wine cooler and a 3 in 1 Quooker tap as standard. The kitchen also provides access to a utility room with a Belfast sink and door leading to the garden. A feature staircase with oak bull nose steps, handrail and spindles rises to the first floor where you'll find four spacious double bedrooms, two of which are en suite. The principle suite enjoys views across the garden, a dressing room, and an en suite with separate shower and bath. Bedroom two features built in wardrobes and beautiful views of Bredon Hill, while bedrooms three and four both share the family bathroom, finished with wall and floor tiles from Porcelanosa. Externally, No. 6 provides a large driveway, a single garage with remote operated up and over garage door, and electric vehicle charging point. The beautifully landscaped front garden complements the south facing rear garden. Centaur Homes also provide a 10 year structural warranty from Premier Guarantee and security alarm system. - Individually designed shaker style kitchens with Silestone worktops, upstand and splashback.-
Rangemaster electric range cooker with induction hob.-
Additional Siemens built in oven with microwave function and warming drawer. -
Siemens integrated fridge, freezer and dishwasher. -
Integrated wine cooler and Quooker 3 in 1 boiling water tap. -
Underfloor heating throughout the ground floor. -
Beswick stone floor tiling to the kitchen/family area, utility room, hall and cloakroom. -
Porcelanosa wall and floor tiling to the bathroom and en-suites. -
Air source heat pump and electric vehicle charging. -
Electric garage doors.- 10 year structural warranty.Dimensions-Ground FloorKitchen / Family / Dining7.50m x 6.04m
24'7” x 19'9”Living6.26m x 3.38m
20'6” x 11'1”Study3.93m x 2.72m
12'10” x 12'2”First FloorBedroom 15.03m x 3.99m
16'6” x 13'1”Dressing1.97m x 1.92m
6'5” x 6'3”Bedroom 23.61m x 3.60m
11'10” x 11'9”Bedroom 33.38m x 2.86m
11'1” x 9'4”Bedroom 43.61m x 2.53m
11'10” x 8'3”If you have any questions at all, please contact Katy Reynolds on 01242 246957. Please note that the images uses are computer generated and should be considered as a guide.
Gretton is a delightful village located in the heart of Gloucestershire, offering a scenic Cotswold backdrop, excellent walking opportunities, and convenient access to surrounding amenities. The village features a small primary school and the highly regarded pub, The Royal Oak. Just under 2 miles away is the town of Winchcombe, while Cheltenham is 9.1 miles distant. Junction 1 of the M50 is only 7.2 miles away.


